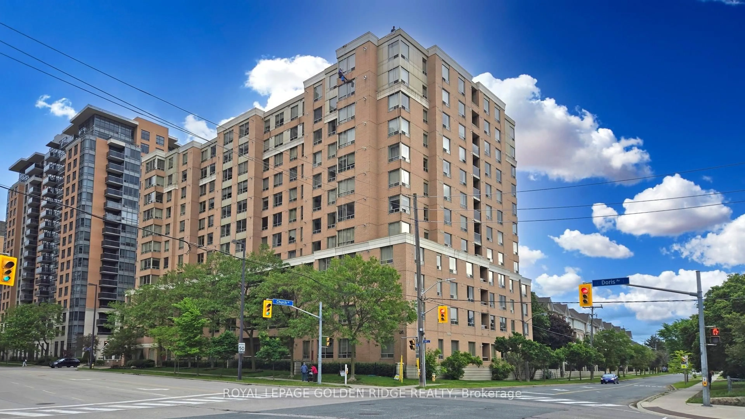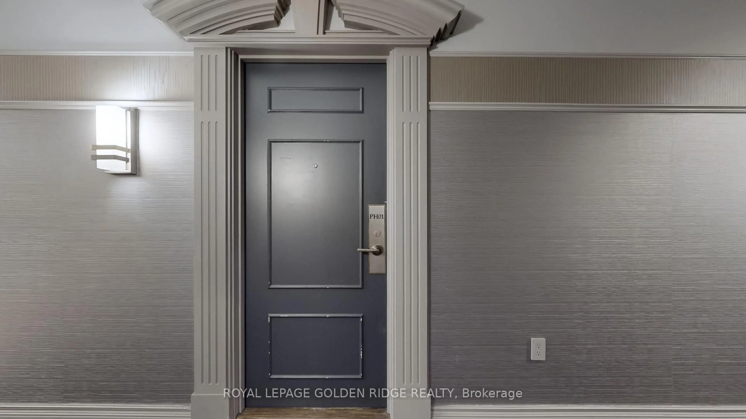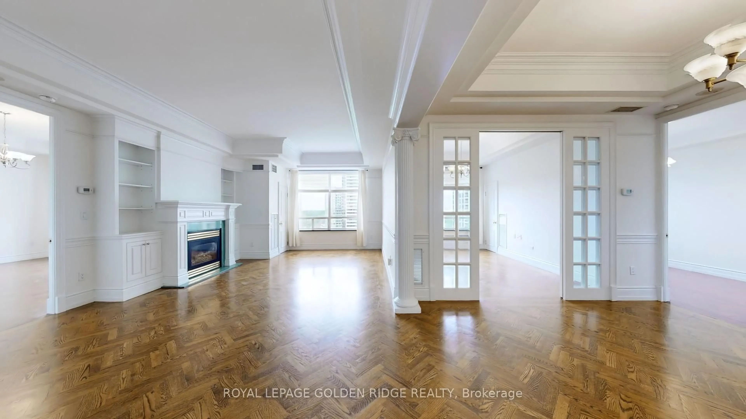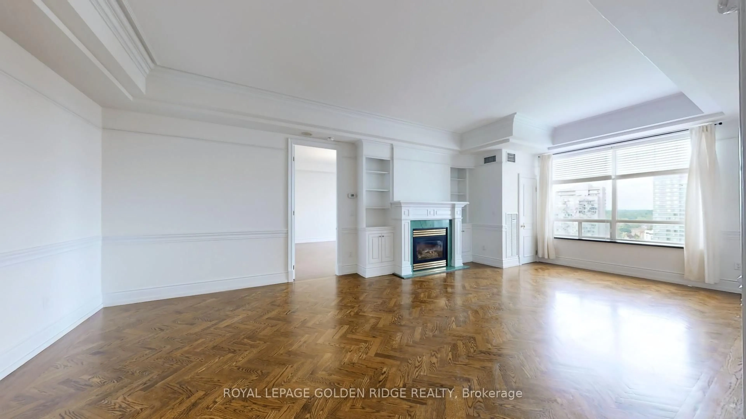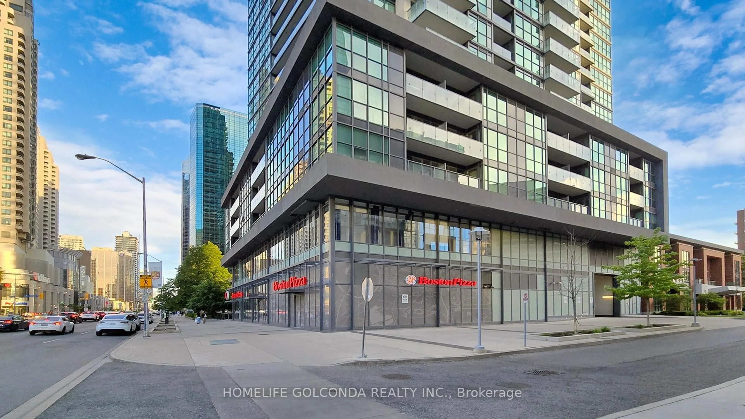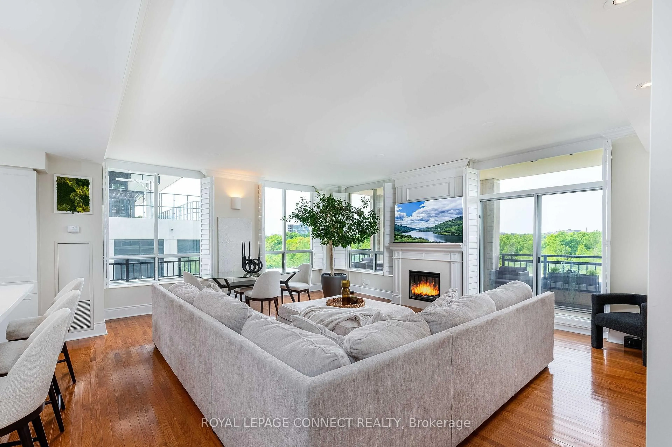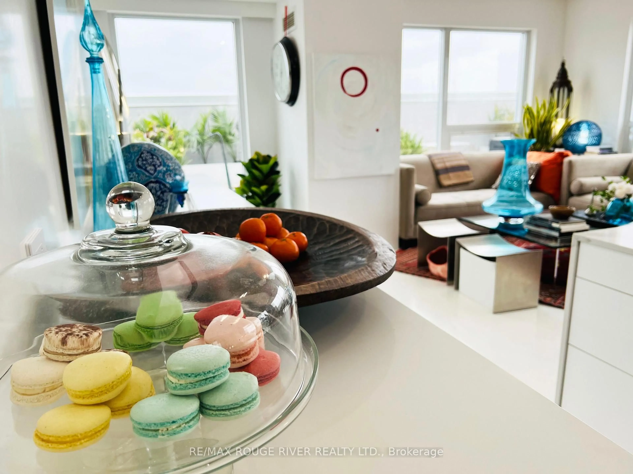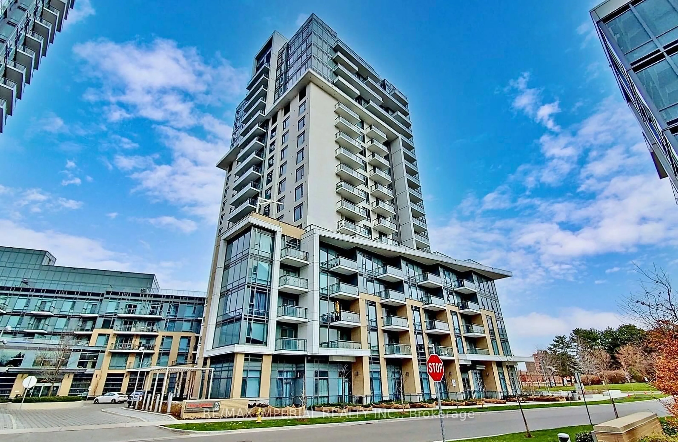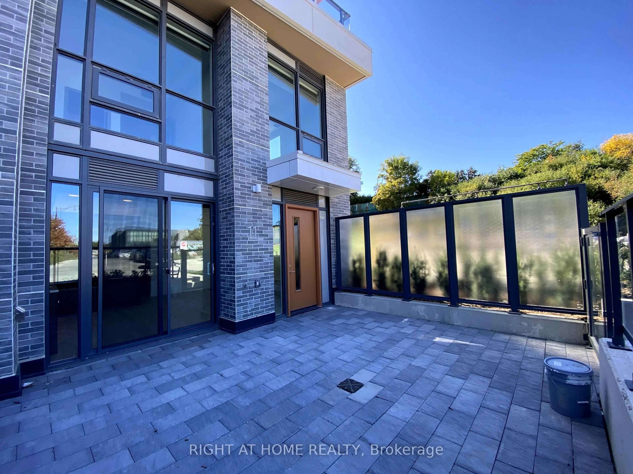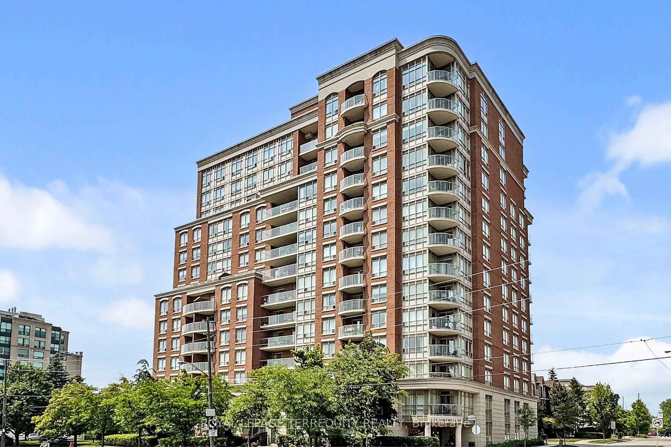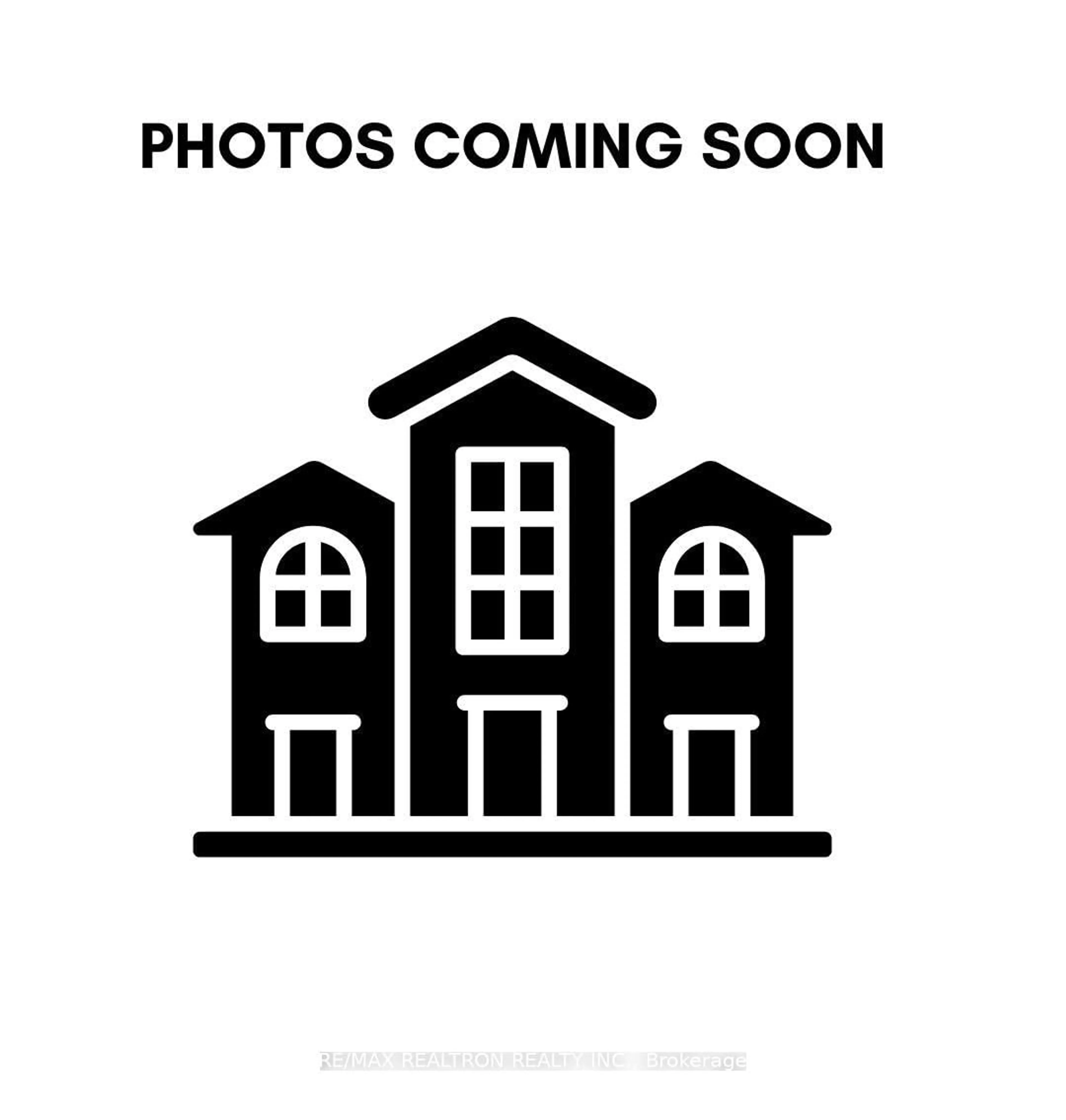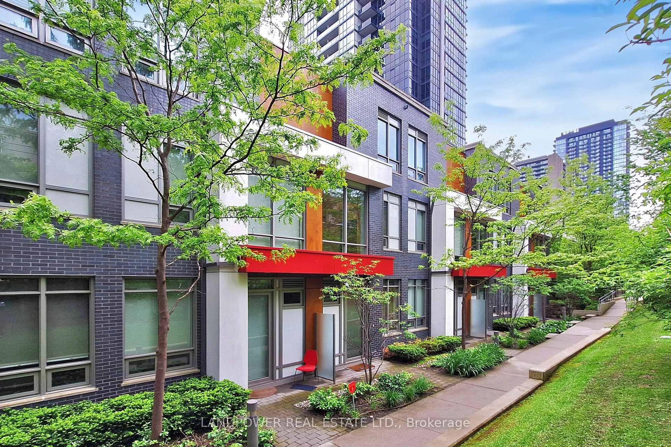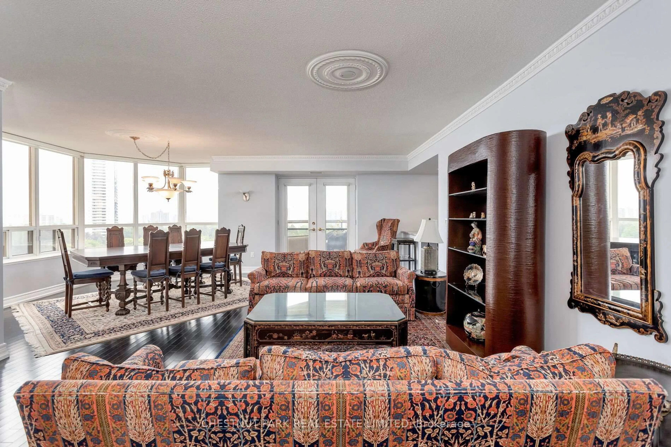88 Grandview Way #PH1, Toronto, Ontario M2N 6V6
Contact us about this property
Highlights
Estimated valueThis is the price Wahi expects this property to sell for.
The calculation is powered by our Instant Home Value Estimate, which uses current market and property price trends to estimate your home’s value with a 90% accuracy rate.Not available
Price/Sqft$743/sqft
Monthly cost
Open Calculator

Curious about what homes are selling for in this area?
Get a report on comparable homes with helpful insights and trends.
+92
Properties sold*
$694K
Median sold price*
*Based on last 30 days
Description
One Of A Kind PENTHOUSE. Executive Suite. Move-In Ready. 1,700 S.F. (LARGEST), Custom. Tridel Built. 10+ Ft. Ceilings, Crown Moldings. Hardwood Floors Throughout. Split Bdrms. each with In-Suite Baths. Den/Office can be 3rd. Bdrm., Gas Fireplace. Breathtaking West View. 3 Baths., X-tra Hobby room ( (10 X 10 Ft.) Office/Storage INCLUDED. Steps to EVERYTHING. Eat-In Kitchen. Gated Community. Your Palace In The Sky. Hurry Hurry! This Is A Hidden Gem Of A Property.
Property Details
Interior
Features
Flat Floor
Living
7.92 x 4.21hardwood floor / Marble Fireplace / Open Concept
Dining
3.92 x 3.66hardwood floor / Panelled / Open Concept
Kitchen
3.45 x 2.73hardwood floor / Stainless Steel Appl / Modern Kitchen
Breakfast
2.74 x 2.73hardwood floor / Open Concept / Modern Kitchen
Exterior
Parking
Garage spaces 2
Garage type Underground
Other parking spaces 0
Total parking spaces 2
Condo Details
Amenities
Exercise Room, Rooftop Deck/Garden, Visitor Parking, Party/Meeting Room
Inclusions
Property History
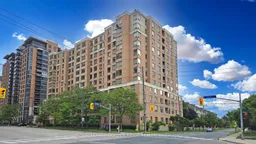 36
36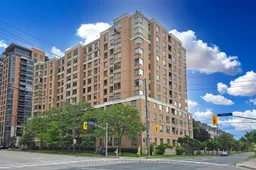 0
0