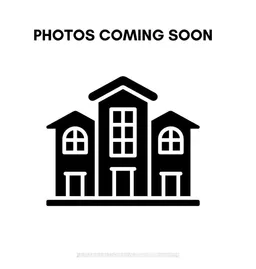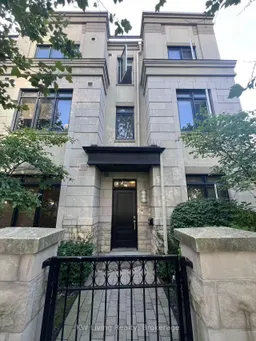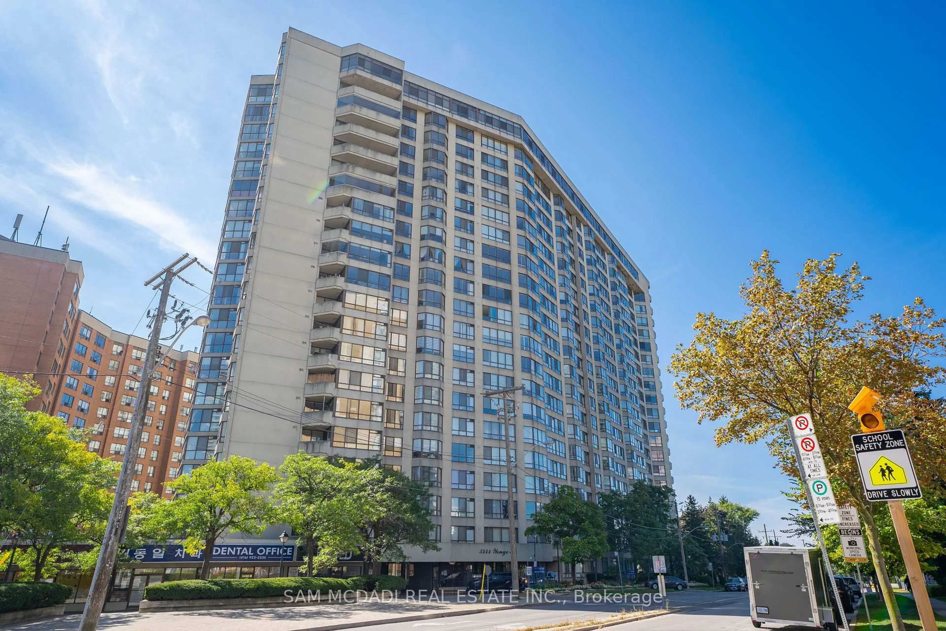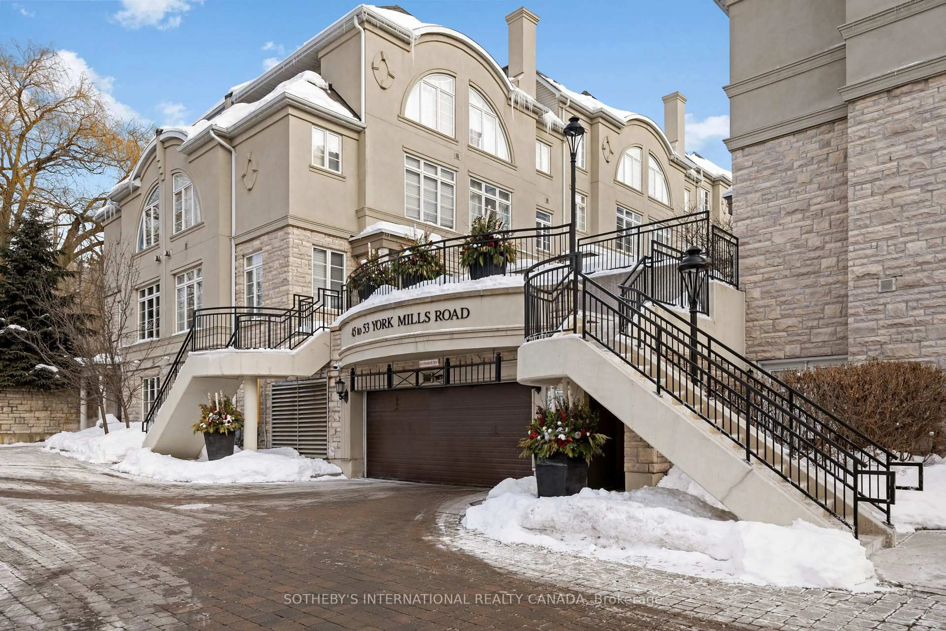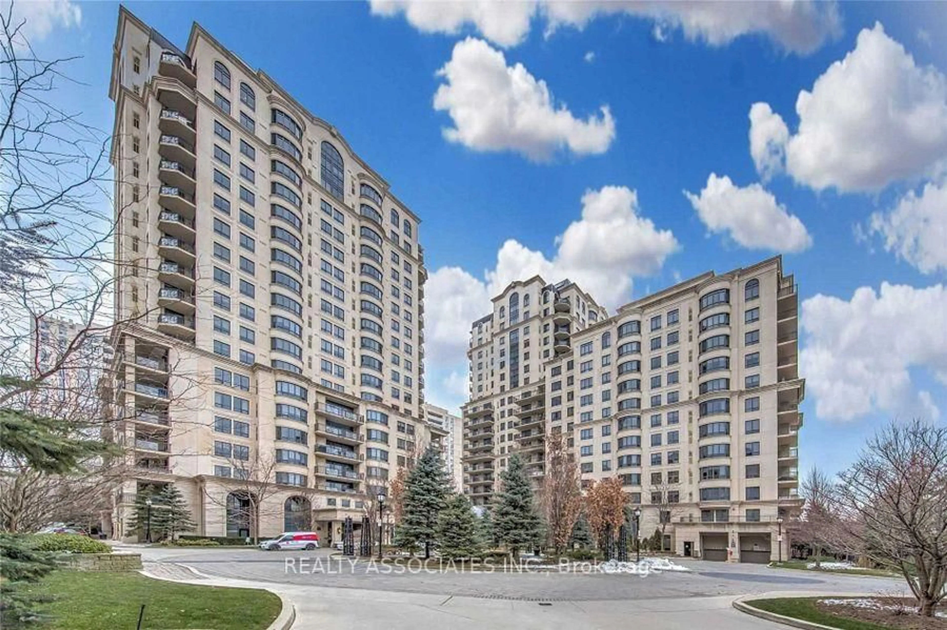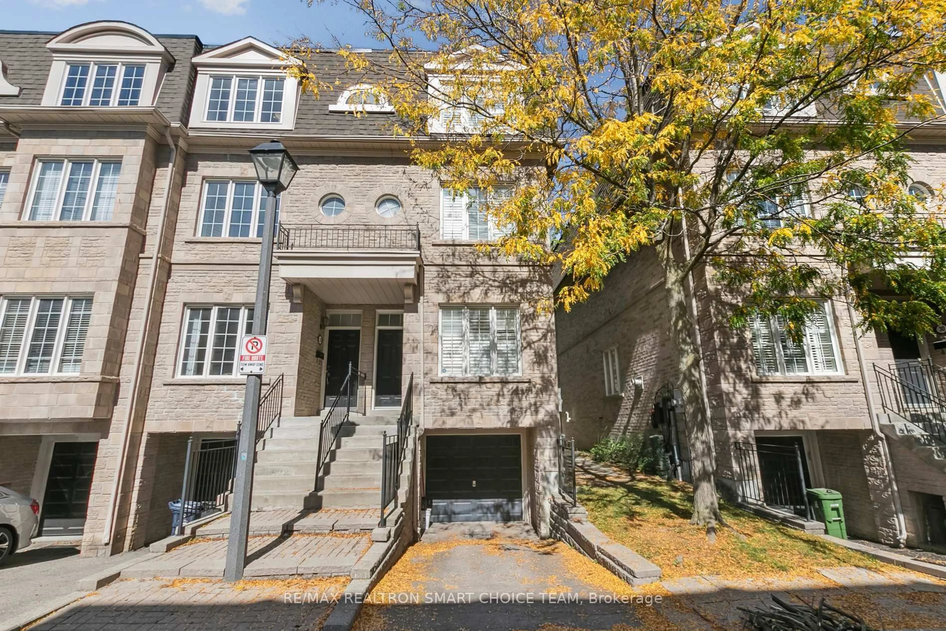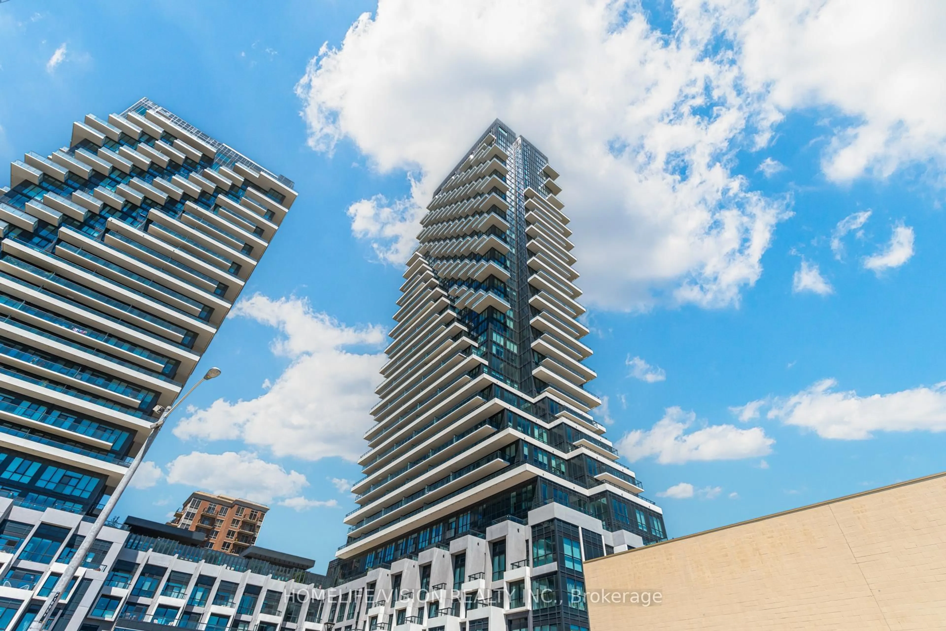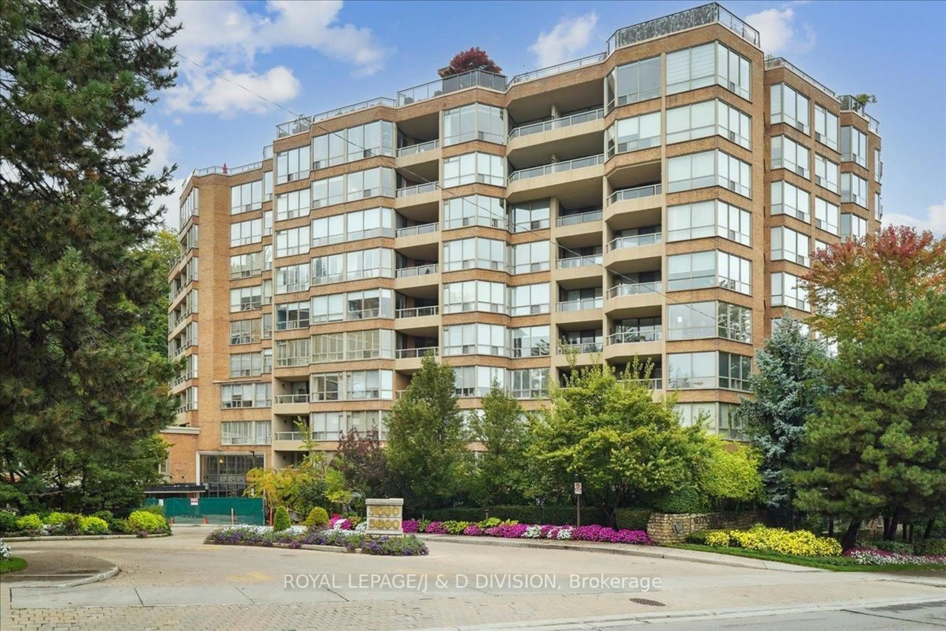Power Of Sale Opportunity! Rare Tridel-Built Luxury Corner Townhome In The Prestigious Avonshire Community At Yonge & Sheppard With 2,246 Sf Of Living Space (1,705 Sf Above Ground + 541 Sf Basement). Facing A Park! This Expansive 3-Bedroom Dream Home Features Hardwood Floors Throughout, 9 Ft Ceilings With Crown Moulding, Oversized Windows Overlooking The Park, And Direct Garage Access With **Two** Side-By-Side Parking Spots! The Gourmet Kitchen Boasts Granite Countertops, Stainless Steel Appliances, And Custom Finishes, While The Professionally Finished Basement Offers A Family Room, A Den, And Full Bath. The Home Showcases Extensive Custom Cabinetry Throughout, Including A Grand Primary Bedroom With Full Built-In Wardrobe, Providing Ample Storage Space Perfect For Family Living. Enjoy A Spacious Rooftop Terrace With BBQ Hookup, Perfect For All Season Entertaining! Just 900m To The Yonge-Sheppard Subway Station! Surrounded By Groceries, Dining, Shopping, Fitness Centers, And Scenic Parks, With Easy Access To Hwy 401. Don't Miss This Must-See Home Combining Luxury, Location, And Lifestyle! Move-In Ready!
Inclusions: Stainless Steel Appl (Fridge, Stove, Built in Dishwasher Hood Range) Front Load Washer & Dryer. All Elf's All Window Coverings. High Efficiency Furnace, Central Vacuum System.
