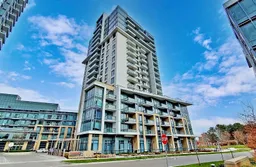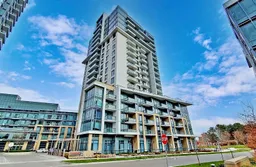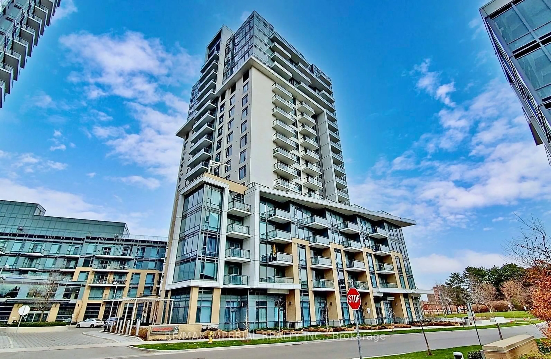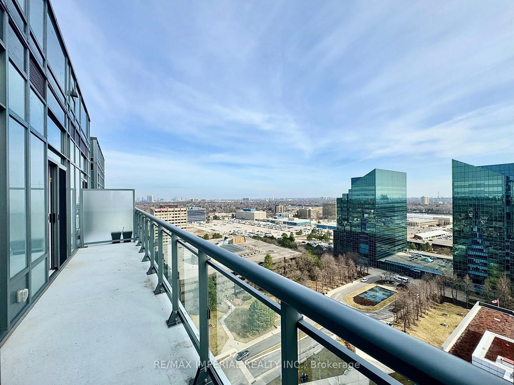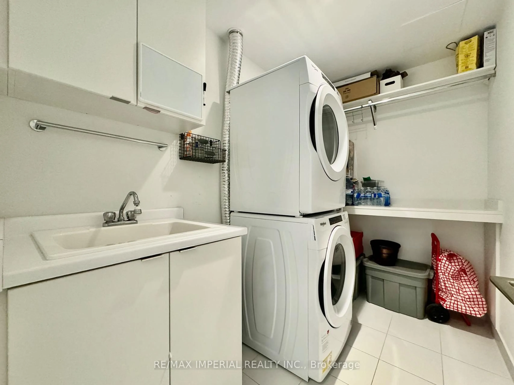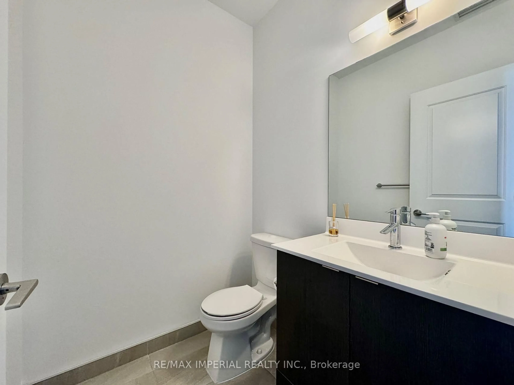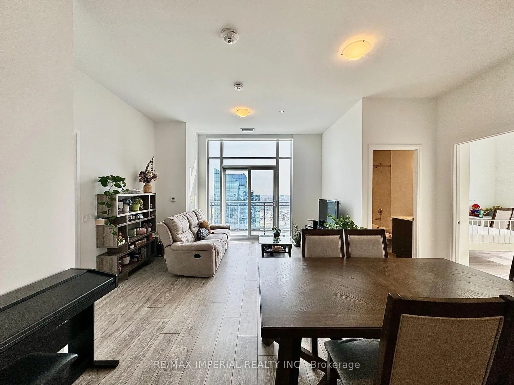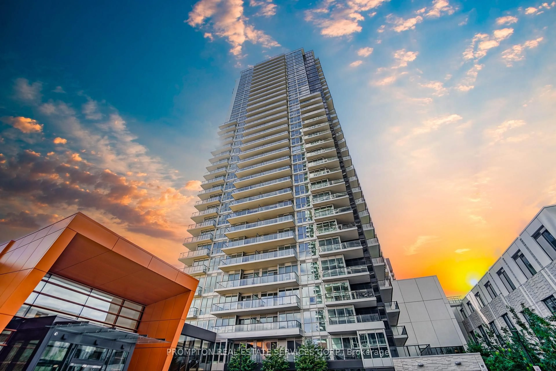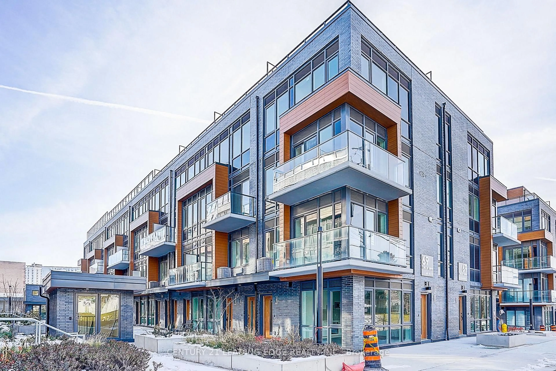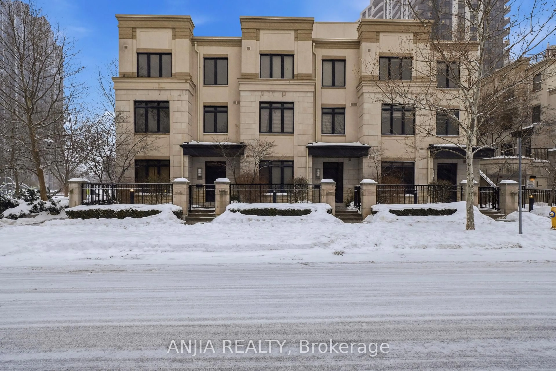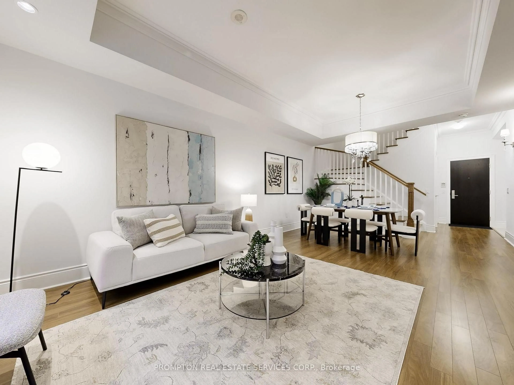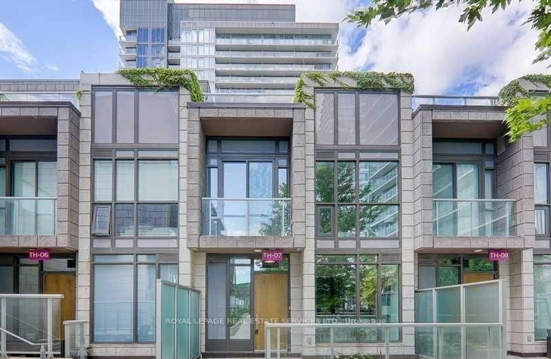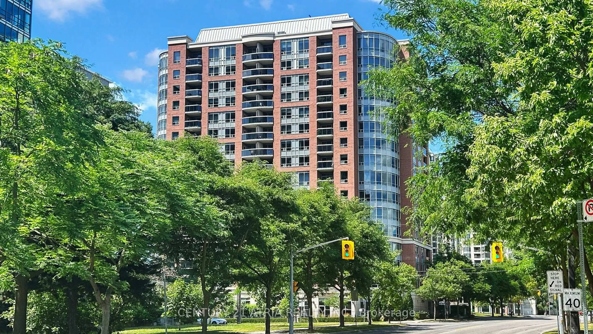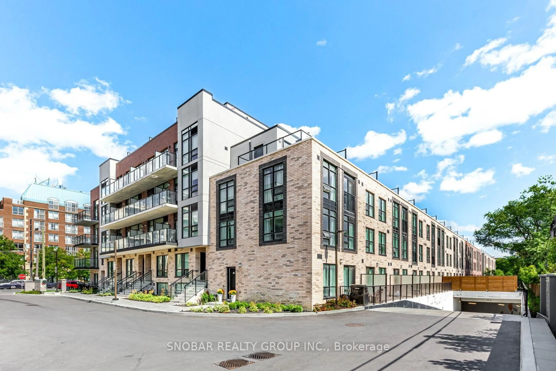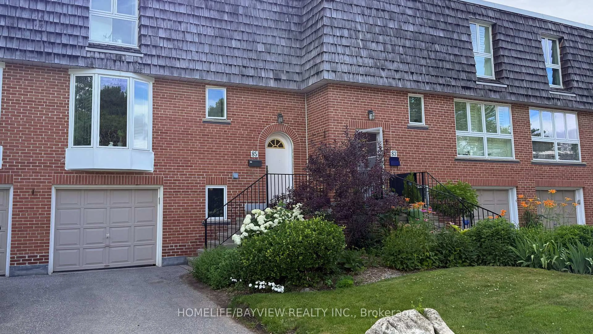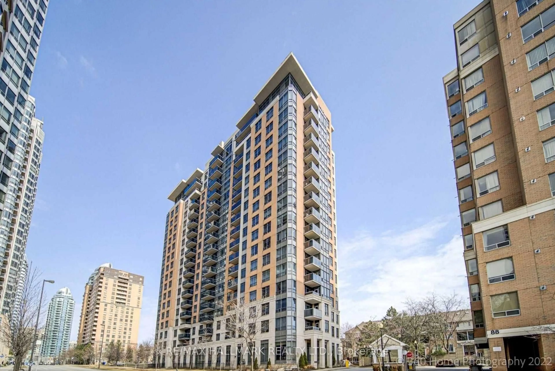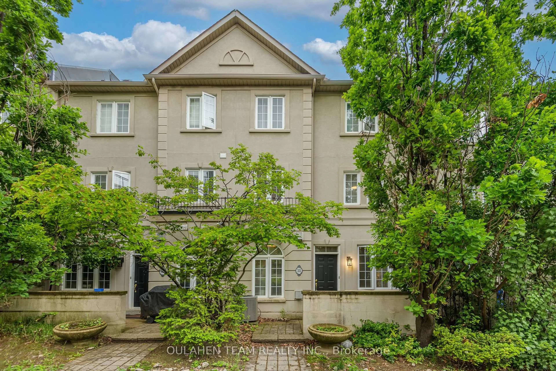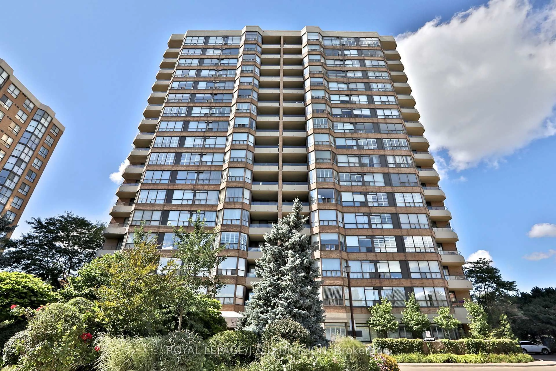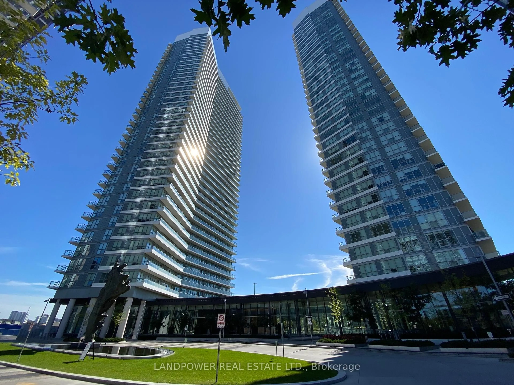60 Ann O'reilly Rd #PH63, Toronto, Ontario M2J 0C9
Contact us about this property
Highlights
Estimated valueThis is the price Wahi expects this property to sell for.
The calculation is powered by our Instant Home Value Estimate, which uses current market and property price trends to estimate your home’s value with a 90% accuracy rate.Not available
Price/Sqft$850/sqft
Monthly cost
Open Calculator
Description
PENTHOUSE UNIT/TANDEM PARKING FOR 2 CARS/10 FT CEILINGS. Welcome to this stunning and rarely offered penthouse unit boasting breathtaking views of the city skyline and offering 3 spacious bedrooms, 3 bathrooms, and a generous layout spanning approx. 1,280 sqft. With 10-foot ceilings and a bright open-concept kitchen featuring quartz countertops an a seek tile backsplash, the home is both functional and stylish. Enjoy seamless indoor-outdoor living with two walkouts to an expansive private balcony, equipped with motorized shades on all windows for your convenience. This unit includes a tandem parking space for TWO [2] vehicles and a locker for extra storage. Close to Fairview Mall, groceries, restaurants, HWY 404/401, subway, public library and rec./community centre, etc. Public transit is at your doorstep. Enjoy access to a range of premium amenities, including Concierge, outdoor patio, pool, gym, party room, theatre and more. Don't miss this rare opportunity to own a unique penthouse in a prime Toronto location!
Property Details
Interior
Features
Flat Floor
3rd Br
3.45 x 3.3Window Flr to Ceil / Closet / West View
Dining
3.27 x 2.29Combined W/Kitchen / Open Concept / Laminate
Primary
4.24 x 3.67W/O To Balcony / W/I Closet / 6 Pc Ensuite
2nd Br
3.35 x 3.25Laminate / Window Flr to Ceil / West View
Exterior
Features
Parking
Garage spaces 2
Garage type Underground
Other parking spaces 0
Total parking spaces 2
Condo Details
Amenities
Bbqs Allowed, Concierge, Exercise Room, Gym, Party/Meeting Room, Visitor Parking
Inclusions
Property History
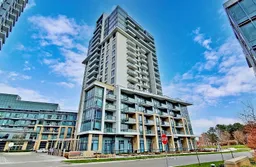 24
24