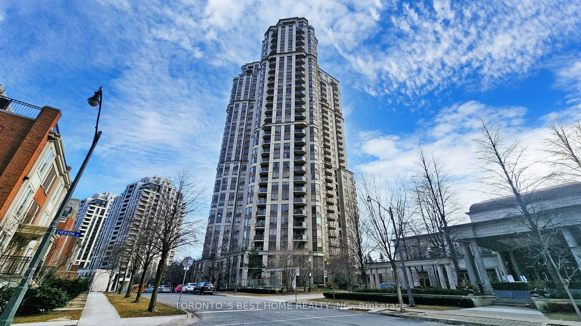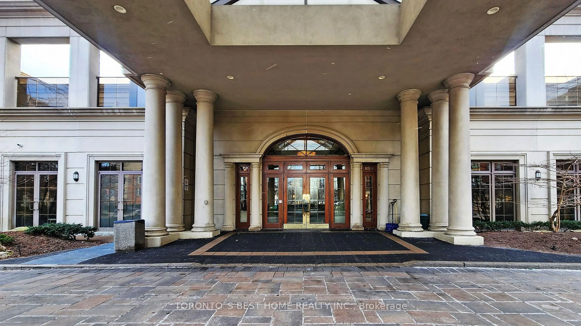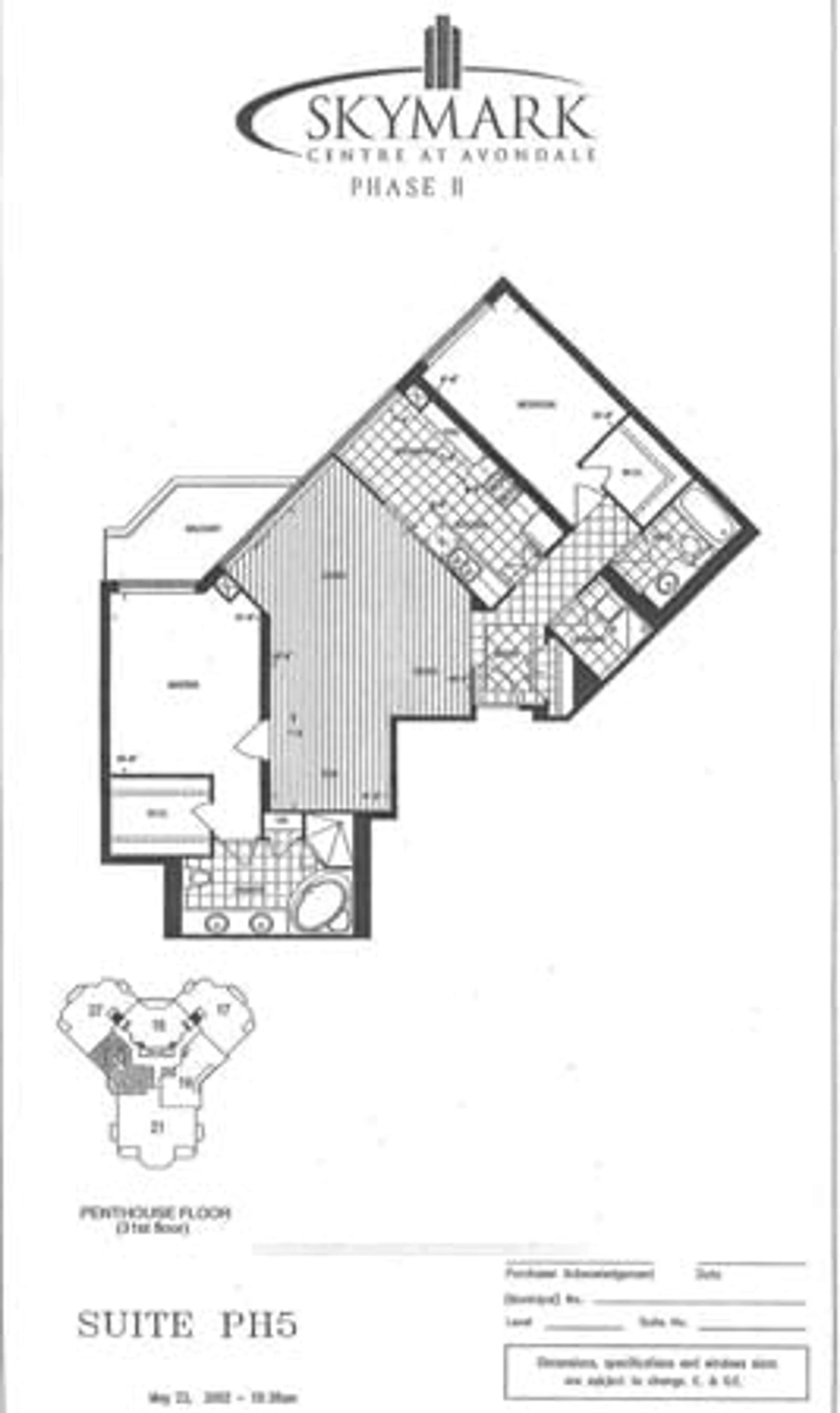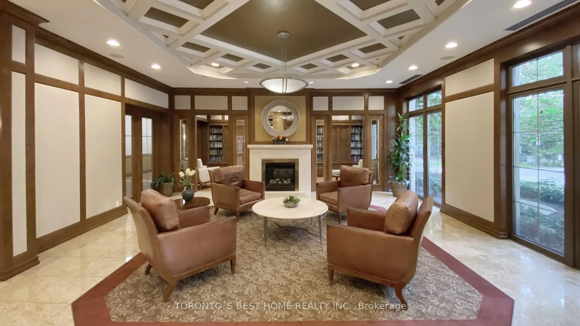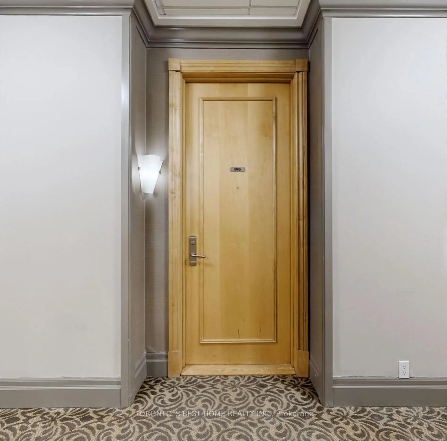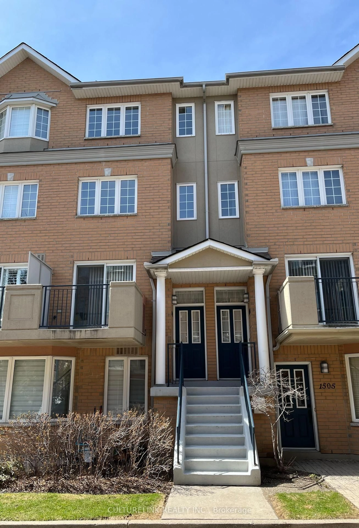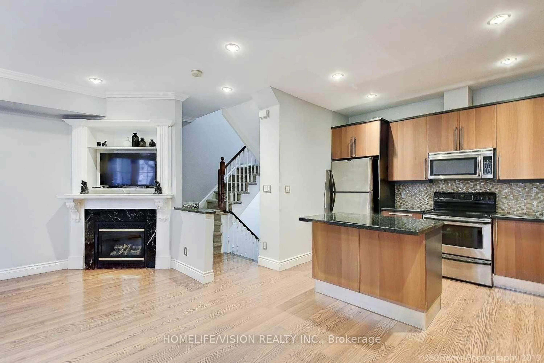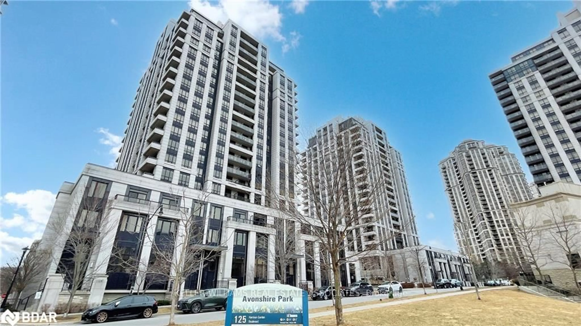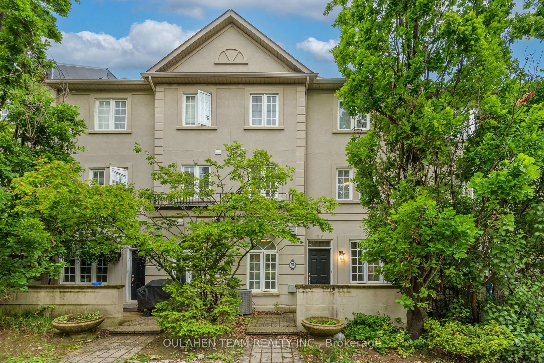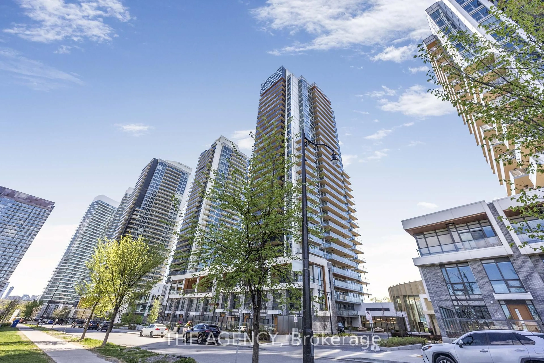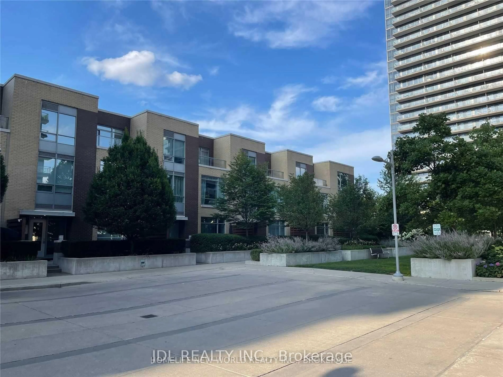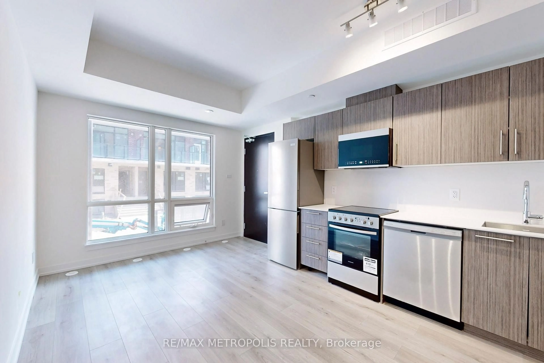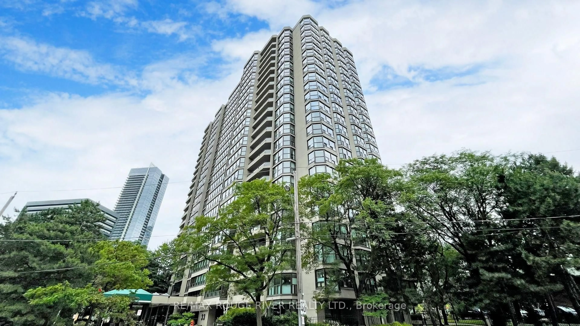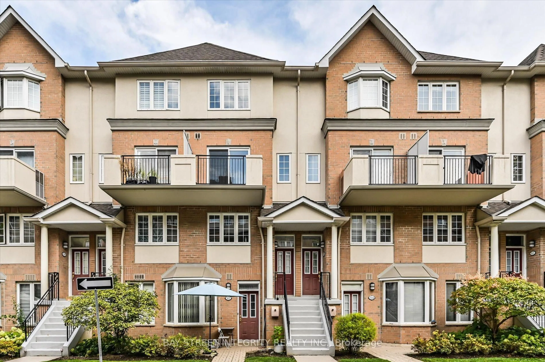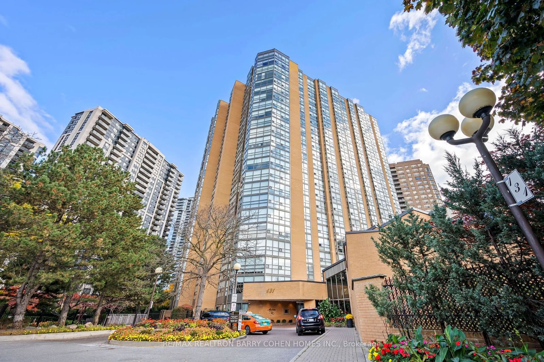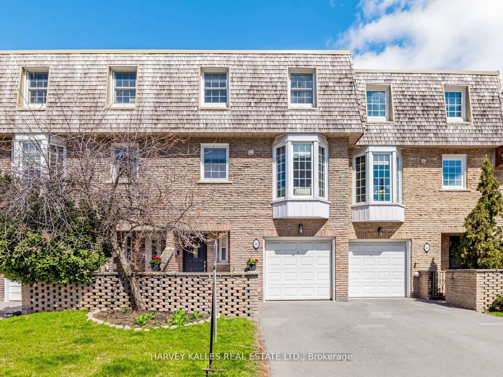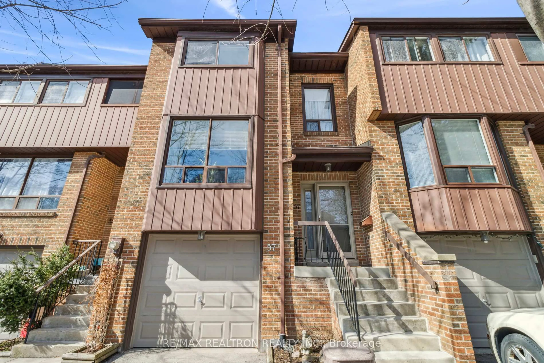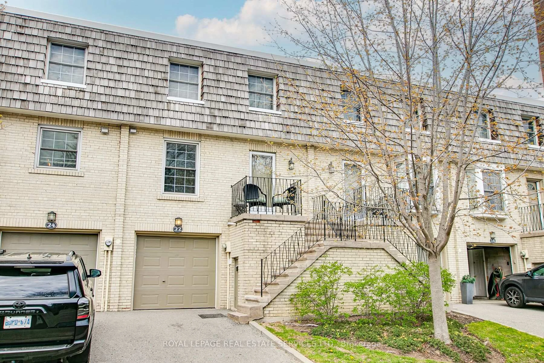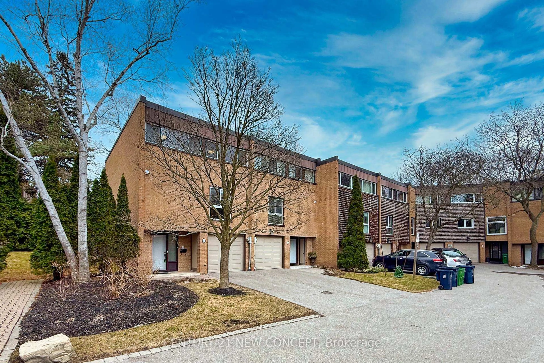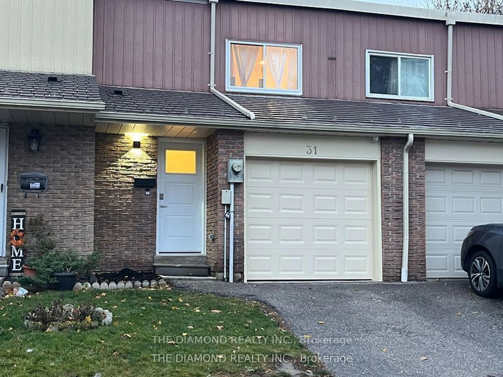80 Harrison Garden Blvd #Gph24, Toronto, Ontario M2N 7E3
Contact us about this property
Highlights
Estimated ValueThis is the price Wahi expects this property to sell for.
The calculation is powered by our Instant Home Value Estimate, which uses current market and property price trends to estimate your home’s value with a 90% accuracy rate.Not available
Price/Sqft$773/sqft
Est. Mortgage$4,290/mo
Tax Amount (2025)$4,399/yr
Maintenance fees$1238/mo
Days On Market50 days
Total Days On MarketWahi shows you the total number of days a property has been on market, including days it's been off market then re-listed, as long as it's within 30 days of being off market.164 days
Description
Spectacular Penthouse in Prestigious Tridel Development: Welcome to this stunning two-bedroom + Den, two-bathroom penthouse in the heart of North York's vibrant Yonge-Sheppard neighborhood. Located within the esteemed Tridel development, this luxurious unit effortlessly combines sophistication and convenience. Key Features Include: Breathtaking Views: Enjoy unobstructed southwest views of Toronto from your private balcony, perfect for sunset watching. Elegant Design: A bright, functional layout with 10-foot ceilings, floor-to-ceiling windows in the living room, Fresh Paint, New flooring ( Livingroom and dining room & Master bedroom) , plaster crown molding, solid doors, and custom window blinds, Granite countertops, backsplash and a cozy breakfast area for your culinary delights. Luxurious Primary Suite: Retreat to a serene sanctuary featuring a walk-in closet and a lavish 5-piece ensuite. Comfort All Year Round: Two heating/cooling units ensure the perfect temperature, no matter the season. Included Extras: Two parking spaces and one locker. Exceptional Amenities: Indoor golf, an indoor pool, an open terrace, a bowling alley, fitness and yoga rooms, a card room, a library, tennis courts, BBQ areas, and more. Prime Location: Conveniently situated within walking distance of public transit, top-tier restaurants, parks, and other local attractions. Step into luxury and make this spectacular penthouse your new home!
Property Details
Interior
Features
Main Floor
Breakfast
1.76 x 1.37Ceramic Floor
Den
2.59 x 2.22Hardwood Floor
Primary
4.18 x 3.49Fireplace / hardwood floor / W/I Closet
Living
5.97 x 4.54Combined W/Dining / hardwood floor
Exterior
Features
Parking
Garage spaces 2
Garage type Underground
Other parking spaces 0
Total parking spaces 2
Condo Details
Inclusions
Property History
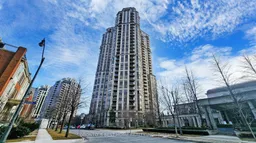 29
29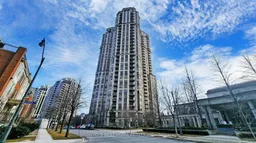
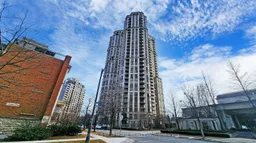
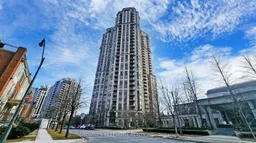
Get up to 1% cashback when you buy your dream home with Wahi Cashback

A new way to buy a home that puts cash back in your pocket.
- Our in-house Realtors do more deals and bring that negotiating power into your corner
- We leverage technology to get you more insights, move faster and simplify the process
- Our digital business model means we pass the savings onto you, with up to 1% cashback on the purchase of your home
