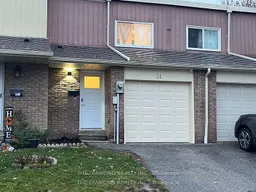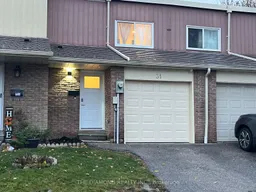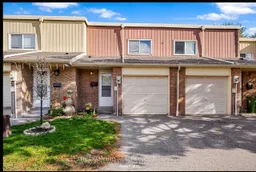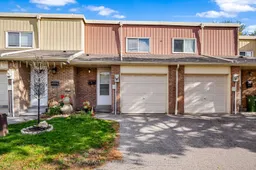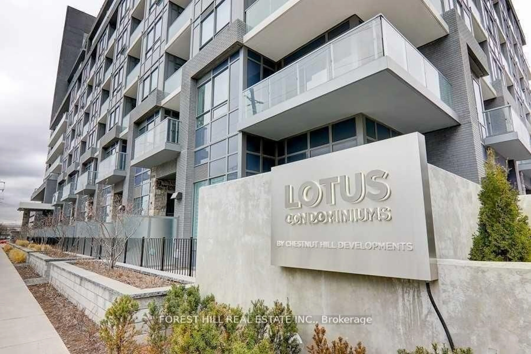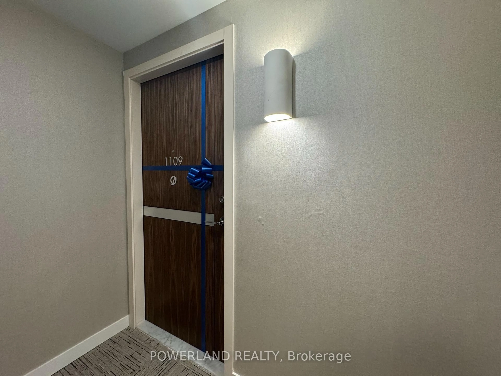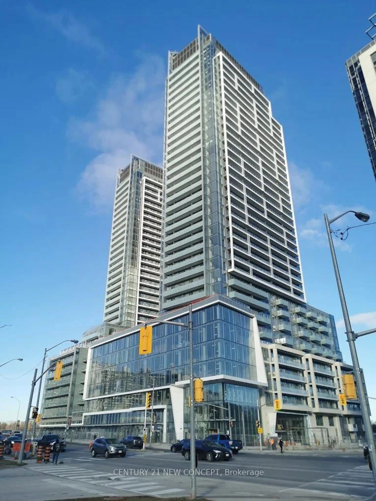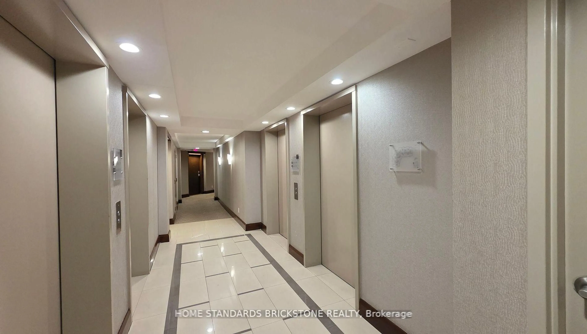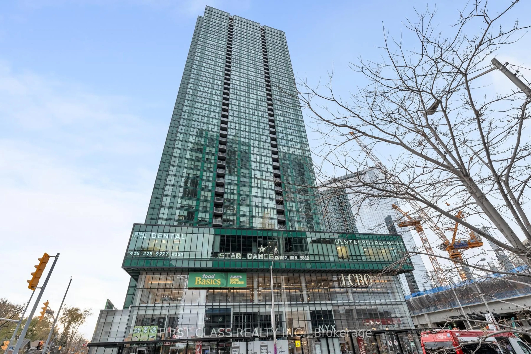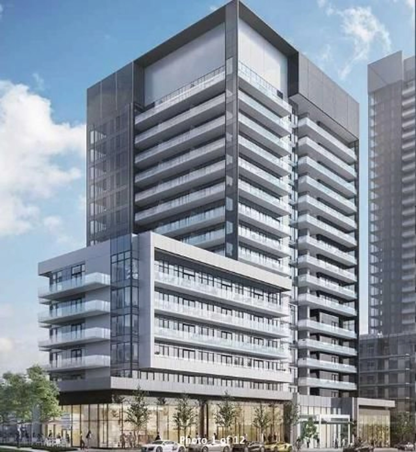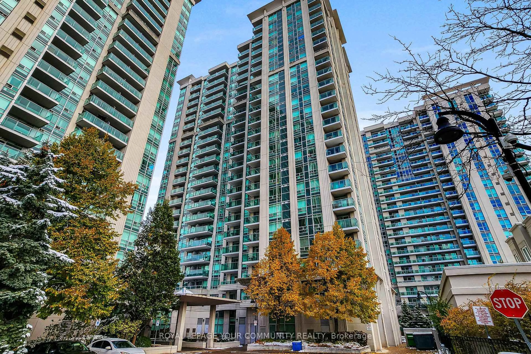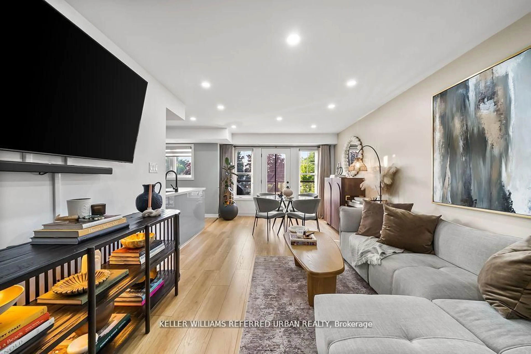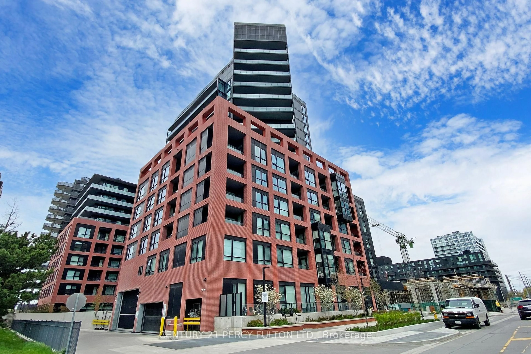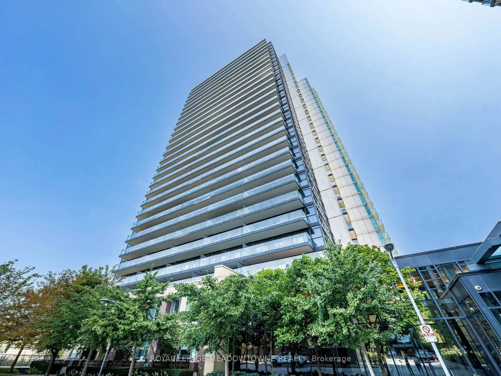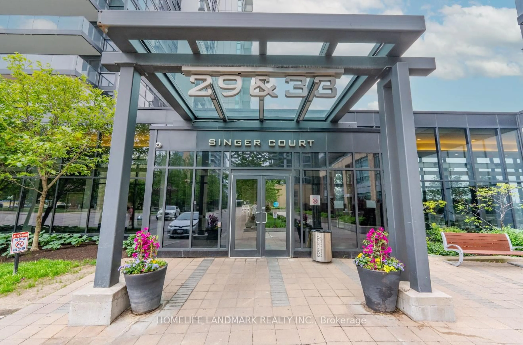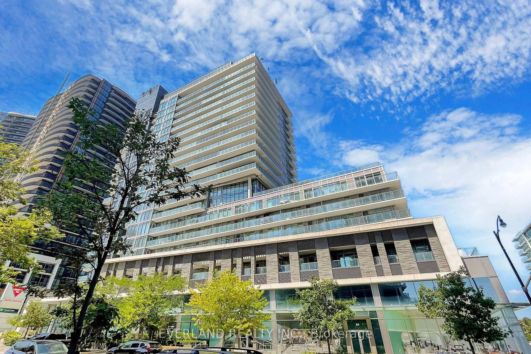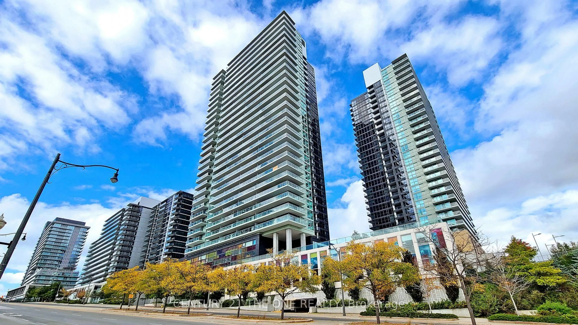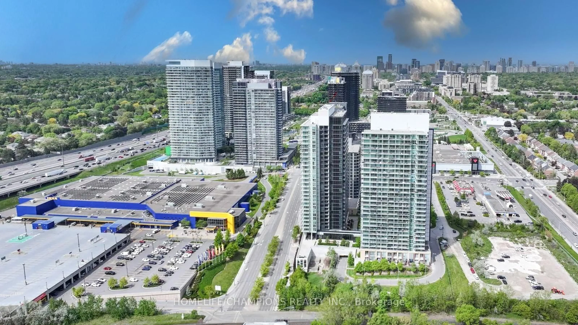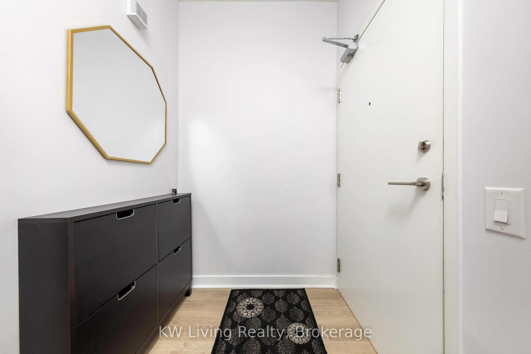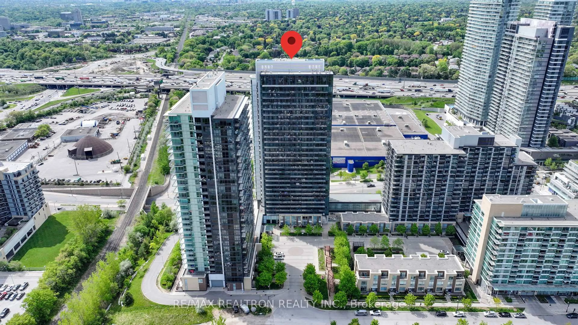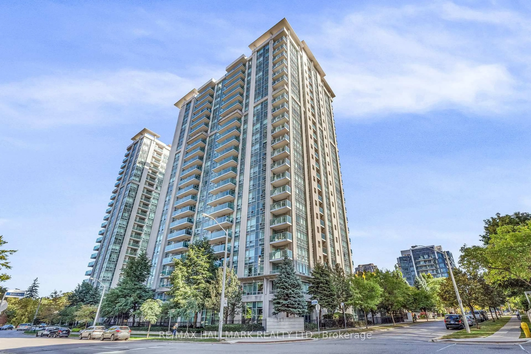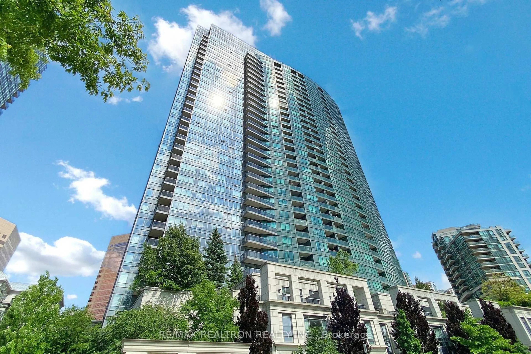100% RENOVATED in every way 31 Woody Vineway has 2 New Kitchens, 3 New Bathrooms, All New Windows (snap out for ez cleaning), All New Doors, New Flooring & Lighting, New Appliances, New Garage Door System, New AC & Electric Panel plus more. Great for the Tech Savvy this "SMART" Home with Security features, Garage & Security Cameras, "Smart" Entry Locks & Surround Sound in every room will be greatly appreciated. (see list of Improvements) Everything you see and a lot of what you don't is new from Copper Wiring, Vents, Drywall, Fixtures, Plumbing ... the original house has been completely transformed. Smooth Ceilings and Dimmer Switches in every room. Now Modern, Luxurious & "SMART", a true show stopper! The home feels light & harmonious with it's soft & tranquil colour palette & sunny spacious rooms opening up seamlessly from room to room. Soft LED Pot Lights showcase Gleaming Porcelain Tiles & Engineered Wood Flooring that are grounded by clean 5.5" Baseboards throughout. All Contracting work completed by professionals in their respective fields. A must See property. Saturday Open House 2-4pm.
Inclusions: Tankless Hot Water Tank (Owned). Low Maintenance Fees include: Grass Cutting of Front & Back yards, snow removal, Water Utility, Cable Tv, Building Insurance, Roof & Fence Repair.
