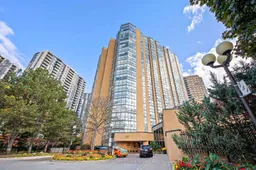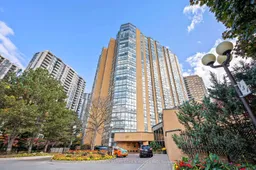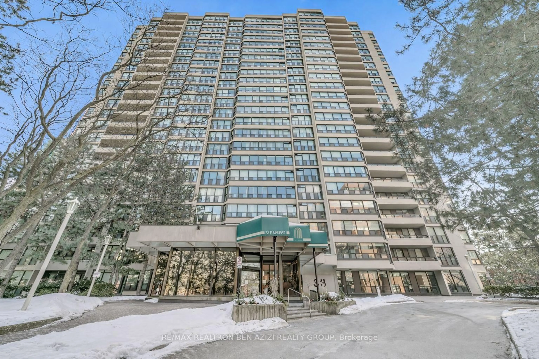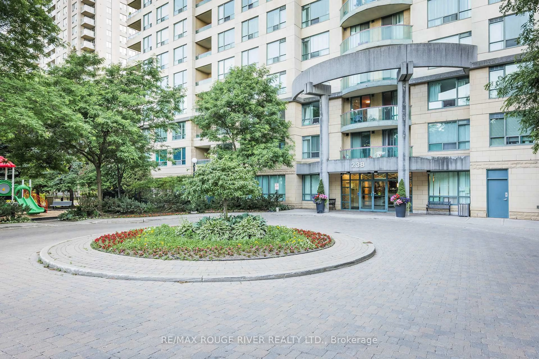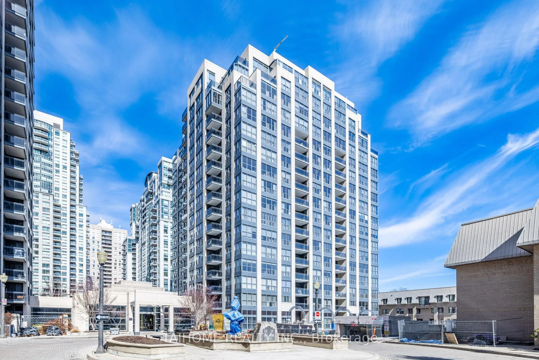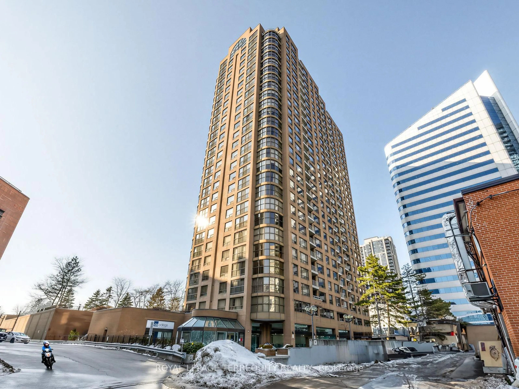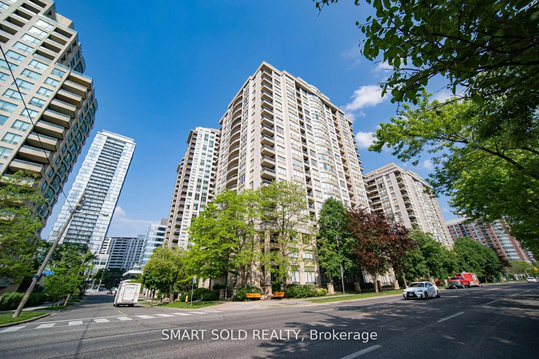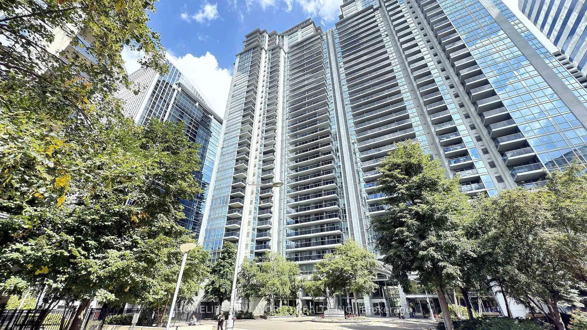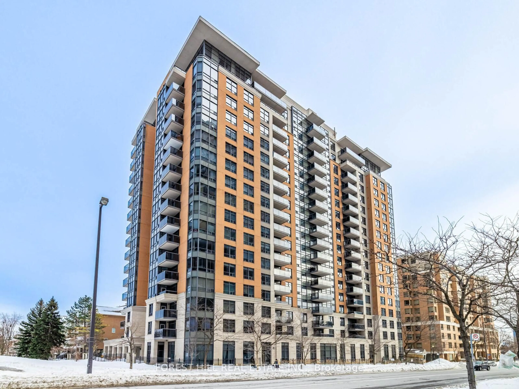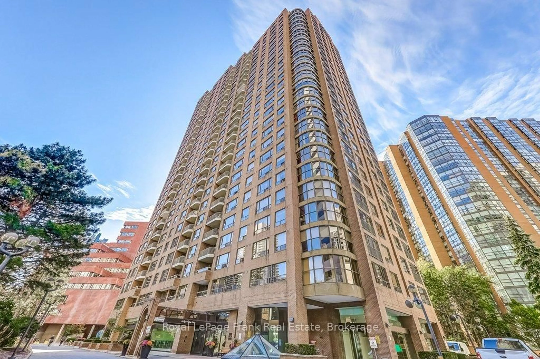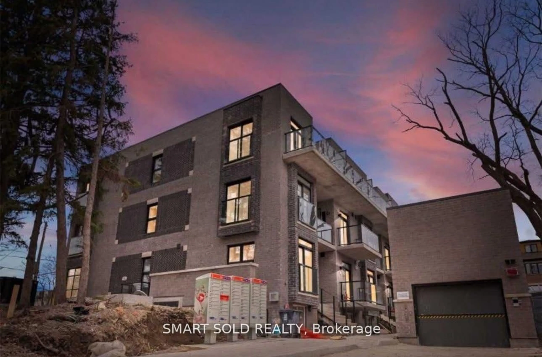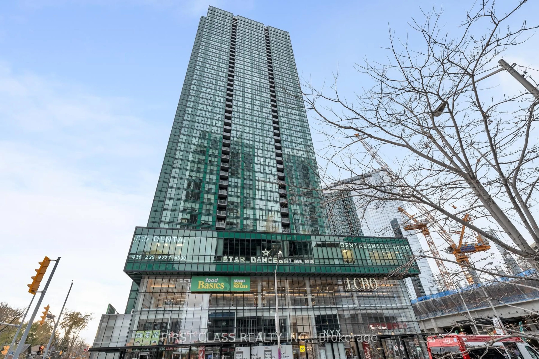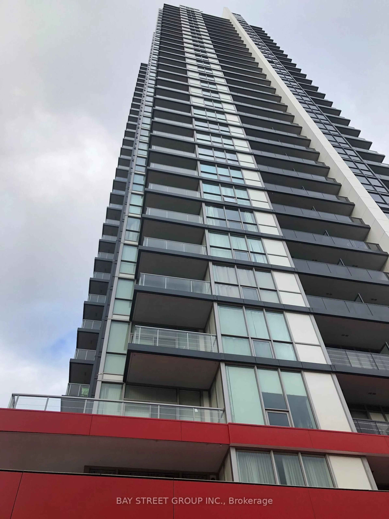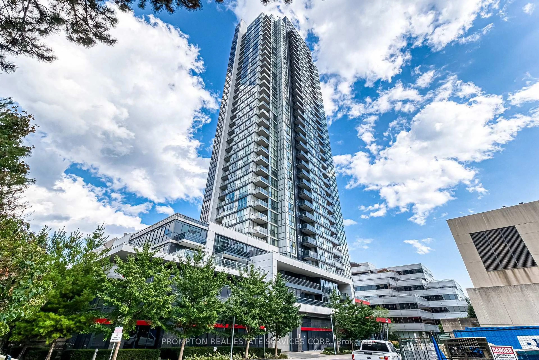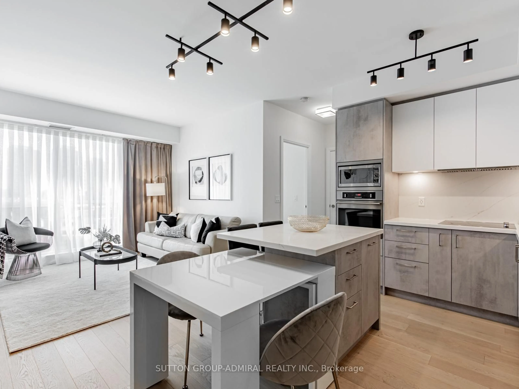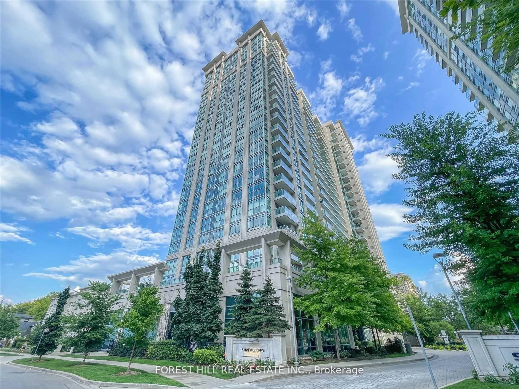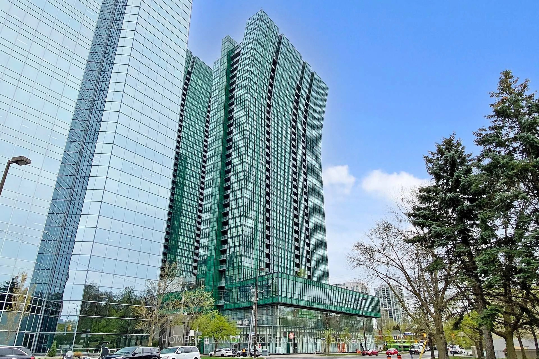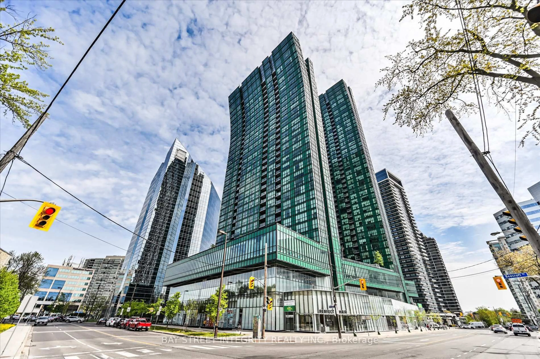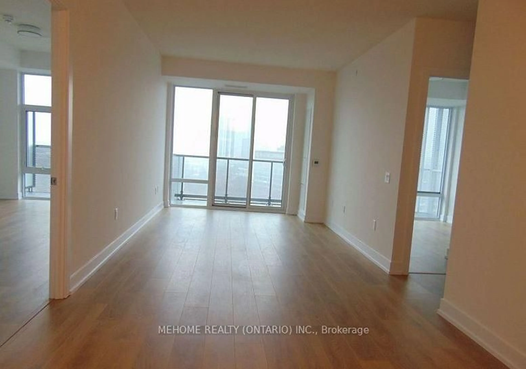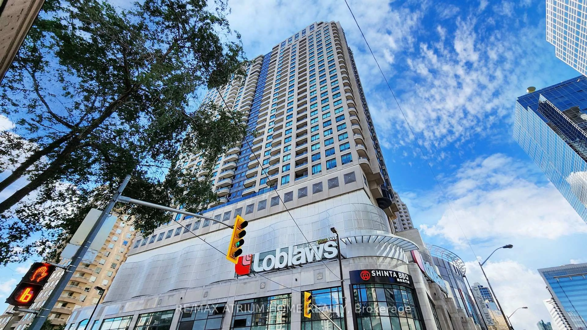Refined & Stylish Living At Prestigious Manhattan Place Condominiums. Beautifully-Maintained Boasting Extraordinary Southwest Views, Fully Unobstructed. Bright, Airy Interior Designed In Functional Flow To Enhance Space & Sunlight Exposure. Elegant Living Room Offers Generous Scale For Additional Den Or Home Office. Floor-To-Ceiling Panoramic Windows W/ Breathtaking Vistas Of Nature, Skyline & CN Tower. Dining Room Opens To Eat-In Kitchen, Updated W/ Contemporary Cabinets, Breakfast Bar, Granite Countertops, Hardwood Floors. Expansive Primary Suite Boasts Full-Wall Windows, 2 Closets & Walk-In Wardrobe W/ Custom Shelving, Updated 4-Piece Ensuite. Second Bedroom W/ Abundant Natural Light & Closet Space. 4-Piece Secondary Bathroom. Well-Equipped Laundry Room W/ Many Storage Options. Newly Upgraded Windows, Blinds, Plumbing & Fan Coil Unit. Underground Parking & Storage Locker Included. Access To Coveted Amenities Including 24/7 Concierge, Gym, Recreation Room, Barbecue Terrace, Indoor Pool, Landscaped Courtyard, Newly Renovated Lobby, Squash Courts, Library, Meeting Room, Party Room, Visitor Parking & More. Excellent North York Location Amid Top-Rated Restaurants, Shops, Entertainment, TTC Subway, Parks & Trails. An Exceptional Home That Leaves Nothing To Be Desired.
