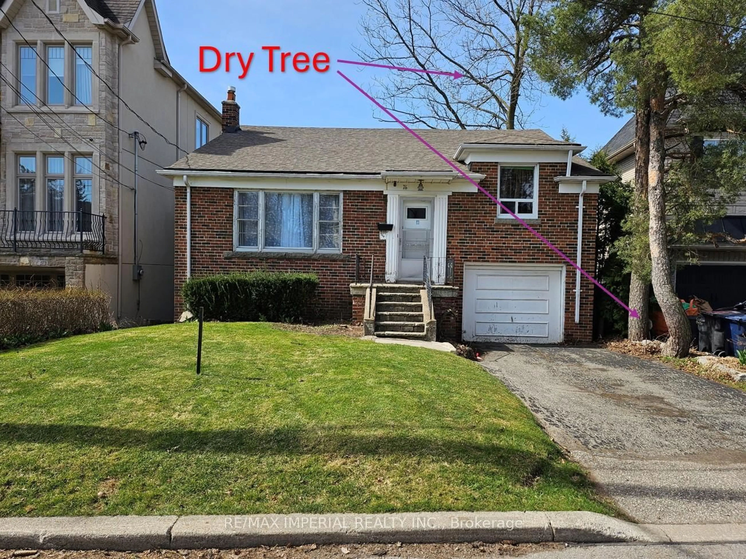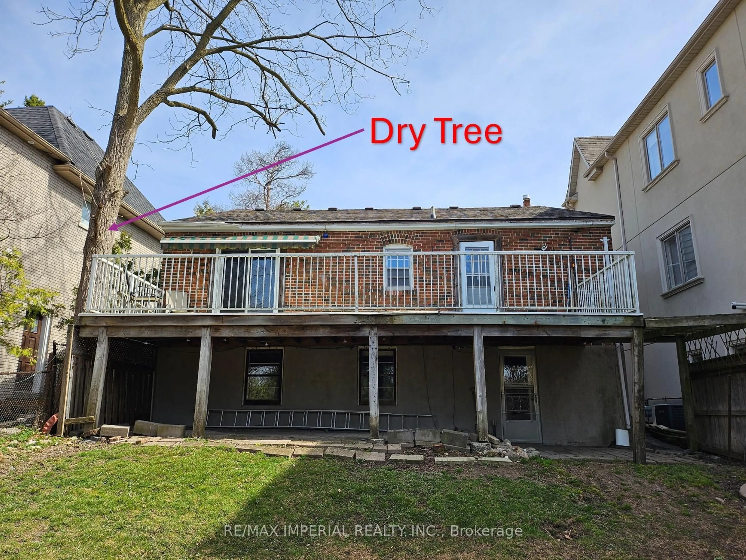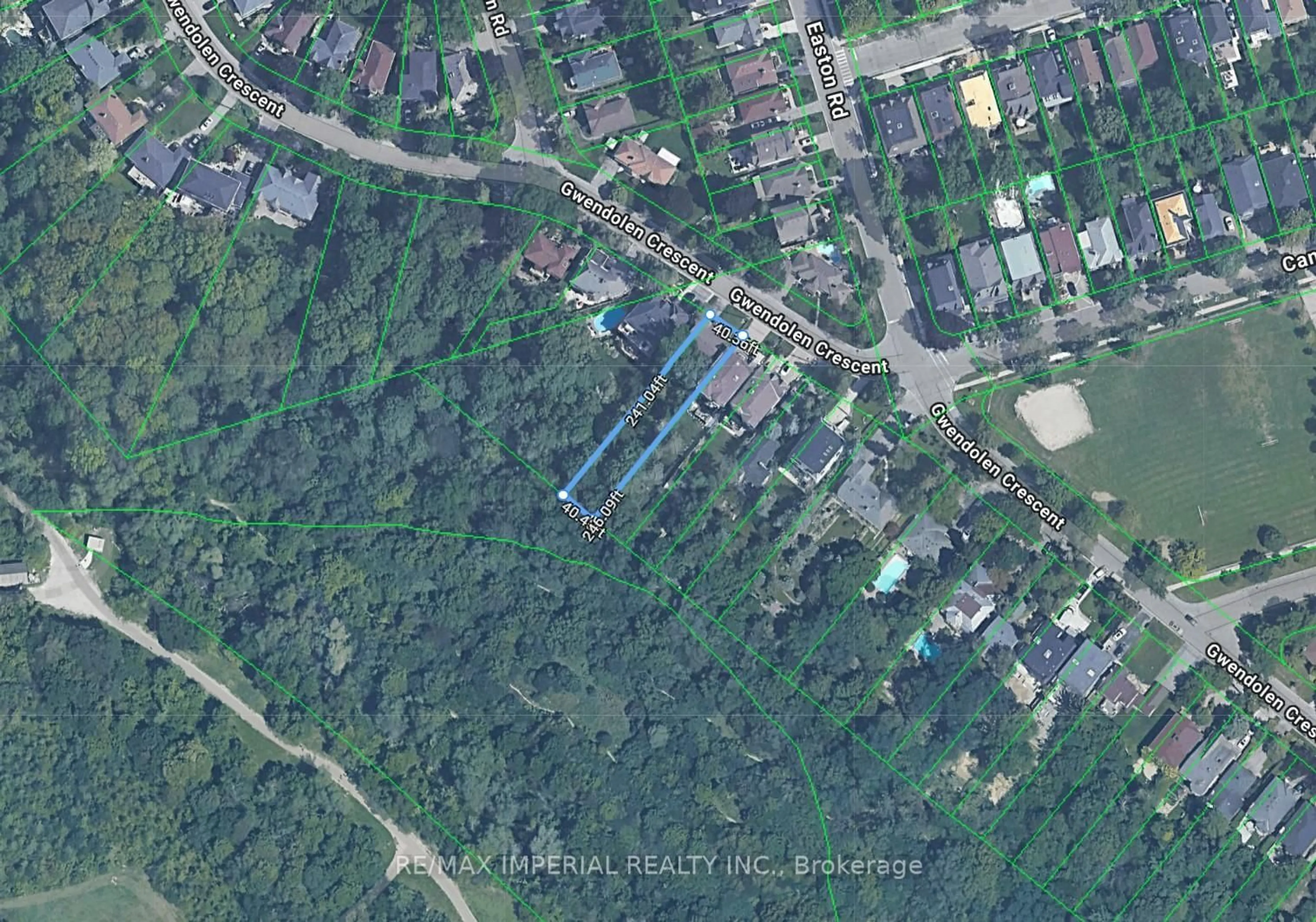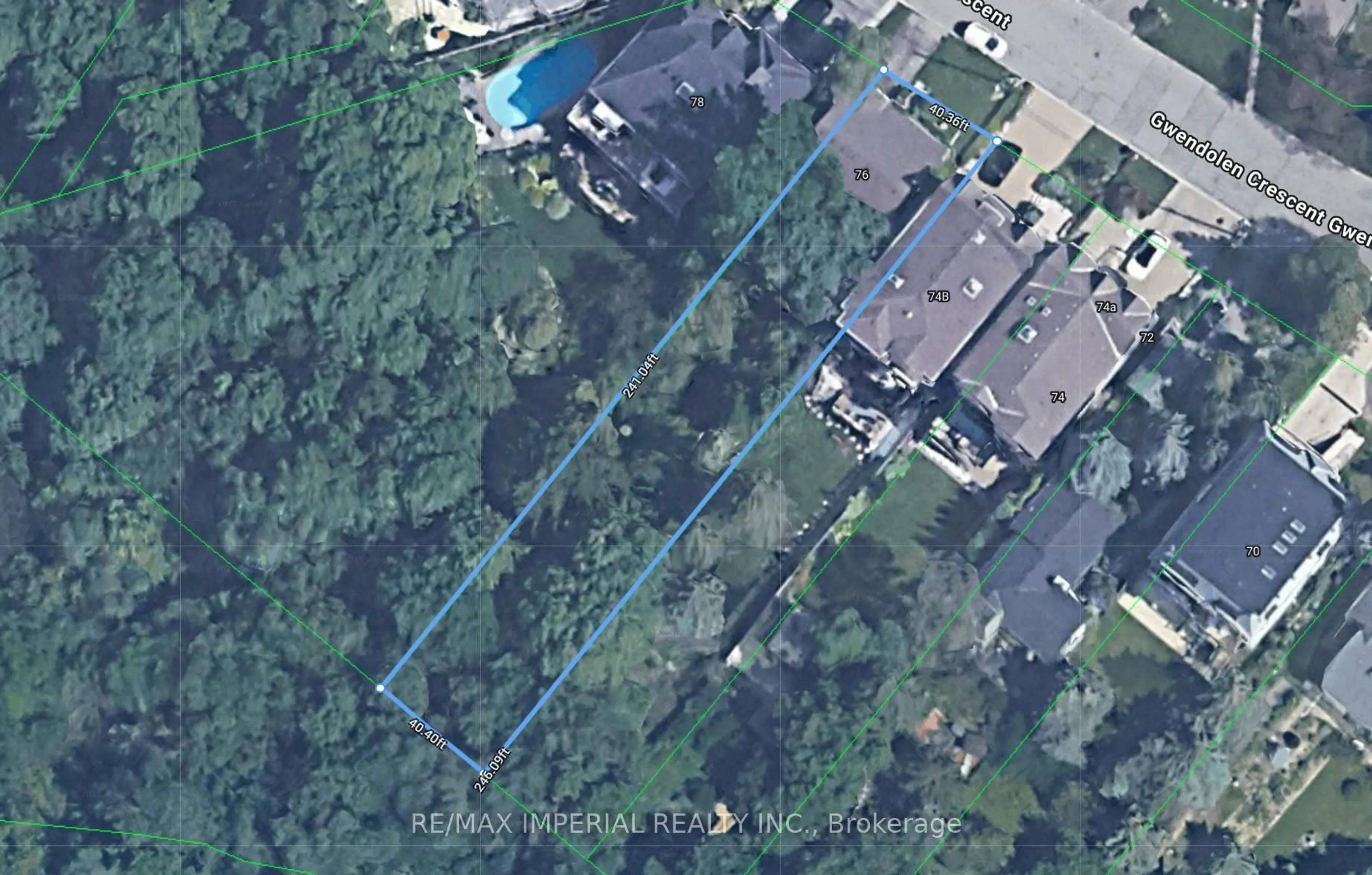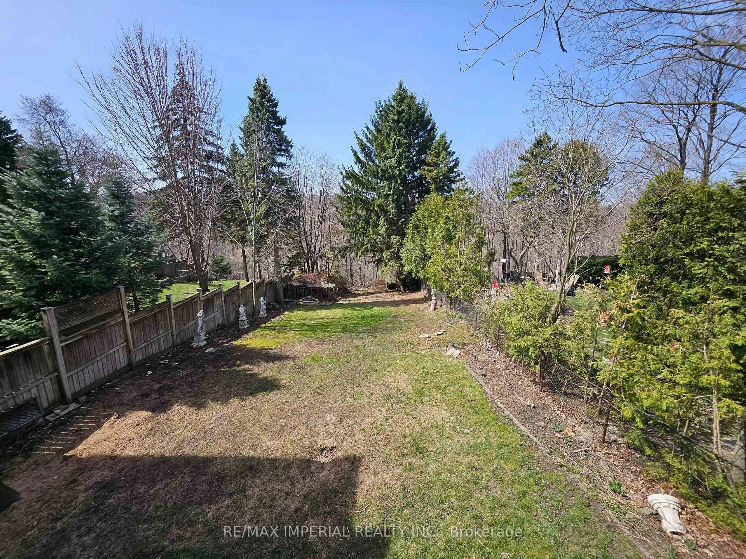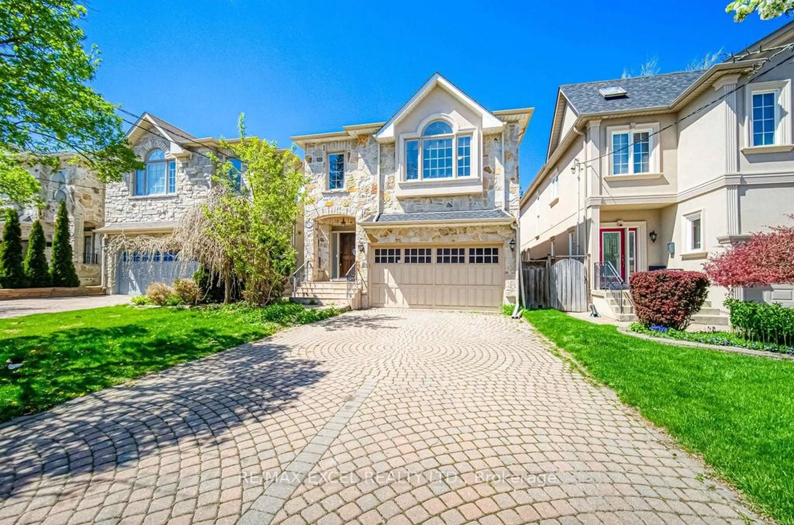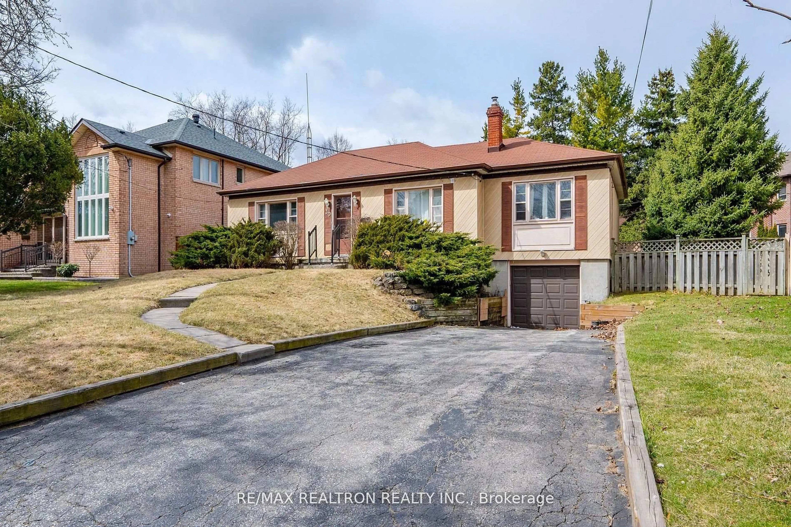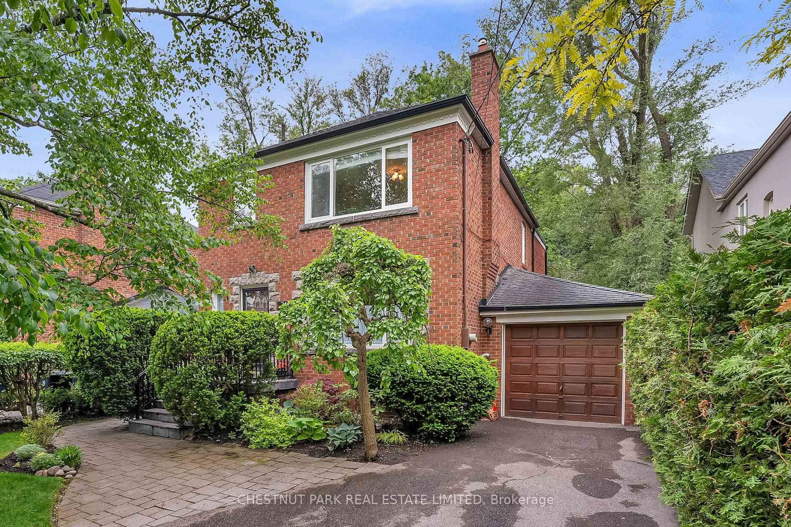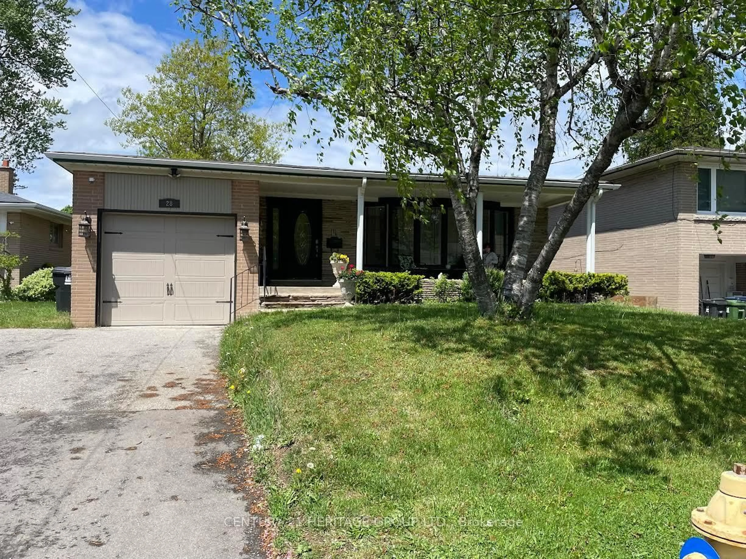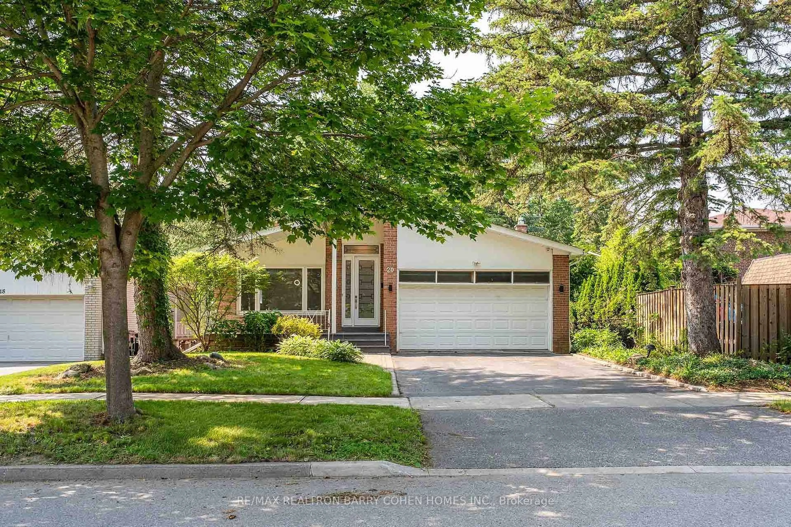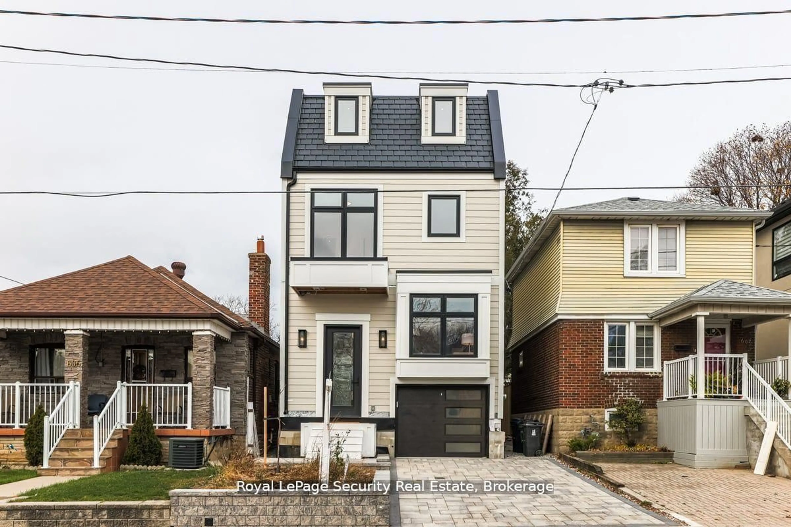76 Gwendolen Cres, Toronto, Ontario M2N 2L7
Contact us about this property
Highlights
Estimated ValueThis is the price Wahi expects this property to sell for.
The calculation is powered by our Instant Home Value Estimate, which uses current market and property price trends to estimate your home’s value with a 90% accuracy rate.Not available
Price/Sqft$1,496/sqft
Est. Mortgage$8,155/mo
Tax Amount (2024)$10,057/yr
Days On Market62 days
Description
Ravine Retreat A Rare Find , This solid brick 3 bedroom home in Toronto's West Lansing neighborhood sits on a coveted west-facing ravine lot, offering breathtaking sunset views and unmatched backyard privacy. The expansive yard is a true oasis, A private patio invites you to unwind or dine on warm summer evenings. All three bedrooms have hardwood floors and closets. The Walk Out Basement provides the opportunity to create an apartment. Loads of storage and workspace. Good size windows allow for an abundance of natural light. Perfectly situated just steps from Gwendolen Park & Tennis and a short walk to Cameron PS (you can practically watch your kids walk to school!) Plus, with two subway stations, easy access to the 401 and all the amenities of Yonge & Sheppard just minutes away, this home is the perfect blend of tranquility and city convenience. Move in and enjoy as-is or renovate/build to create your dream home. Don't miss this rare opportunity to own a ravine property in a highly sought-after location. Hikers and Cyclists enjoy miles of trails in the the West Don Valley and Earl Bales Park. Come winter enjoy skiing and snowshoeing on the golf course.
Property Details
Interior
Features
Exterior
Features
Parking
Garage spaces 1
Garage type Built-In
Other parking spaces 1
Total parking spaces 2
Property History
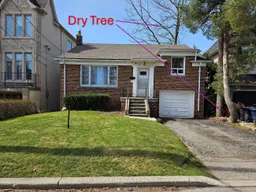 17
17Get up to 1.5% cashback when you buy your dream home with Wahi Cashback

A new way to buy a home that puts cash back in your pocket.
- Our in-house Realtors do more deals and bring that negotiating power into your corner
- We leverage technology to get you more insights, move faster and simplify the process
- Our digital business model means we pass the savings onto you, with up to 1.5% cashback on the purchase of your home
