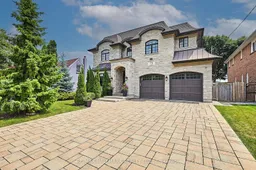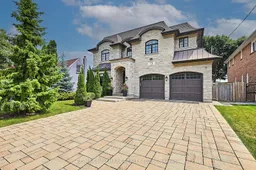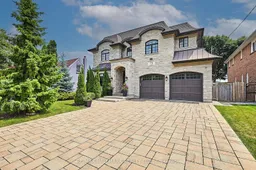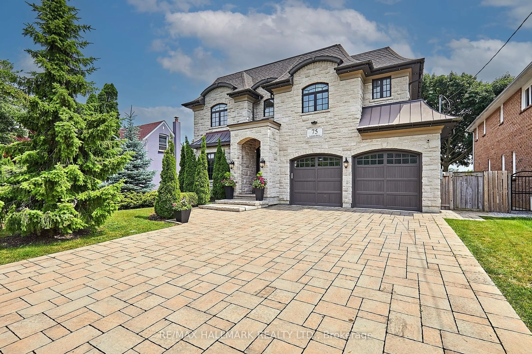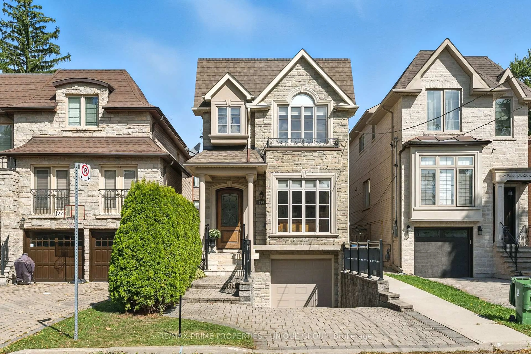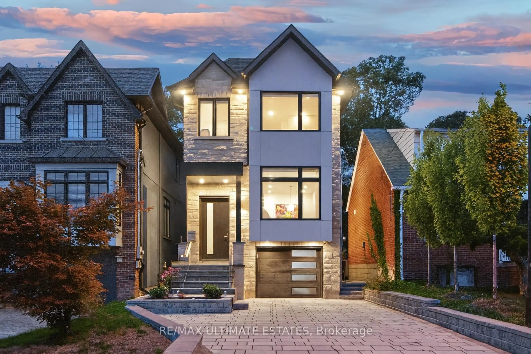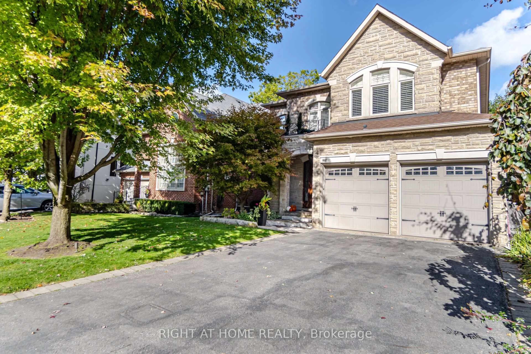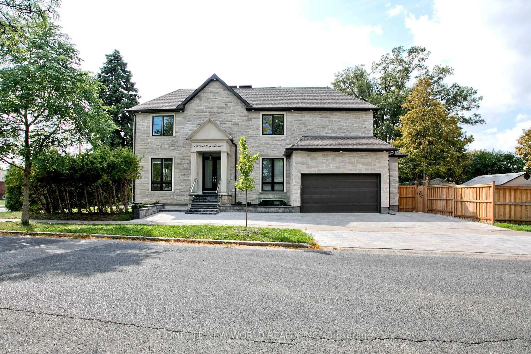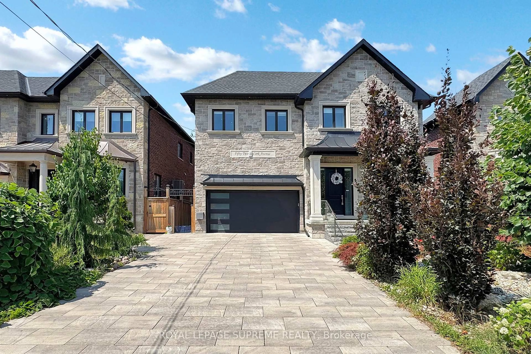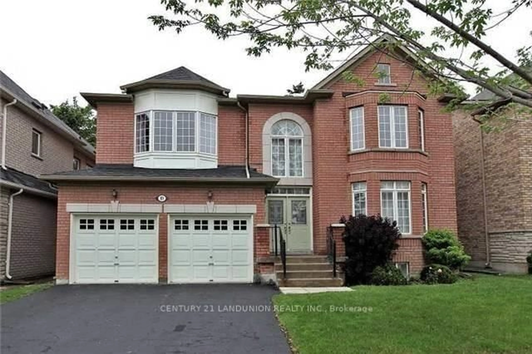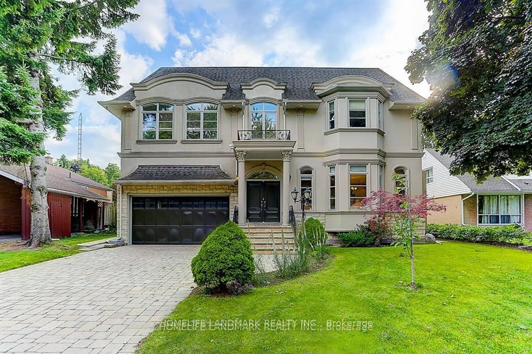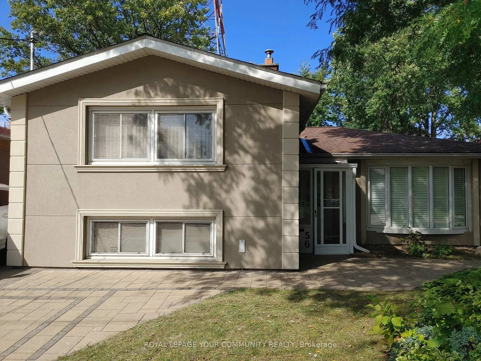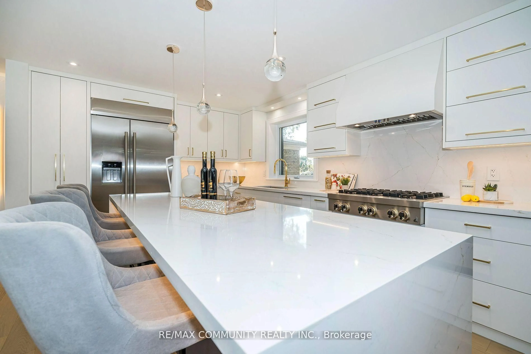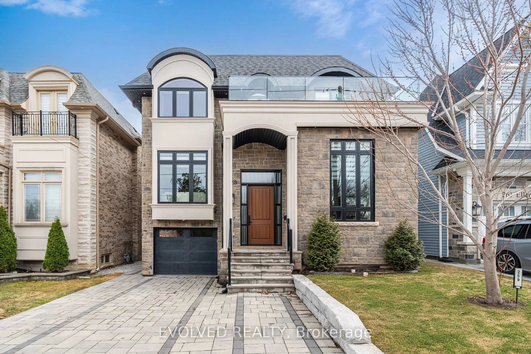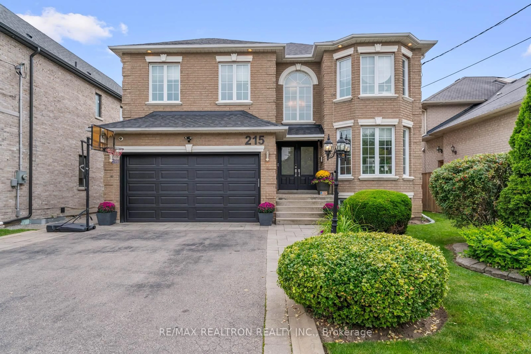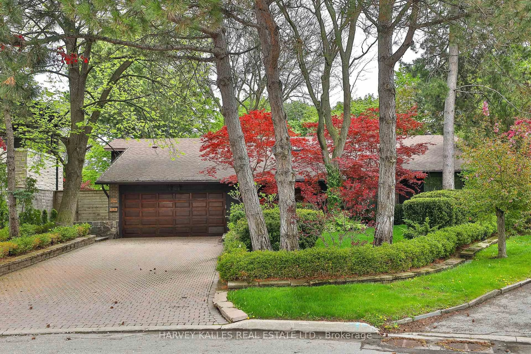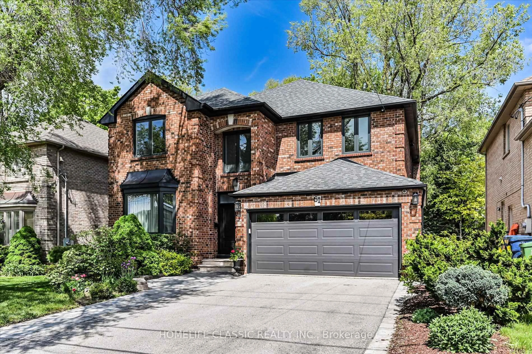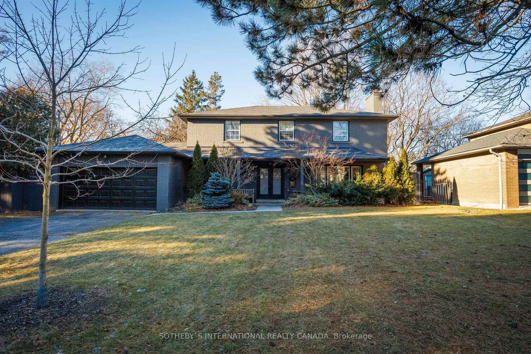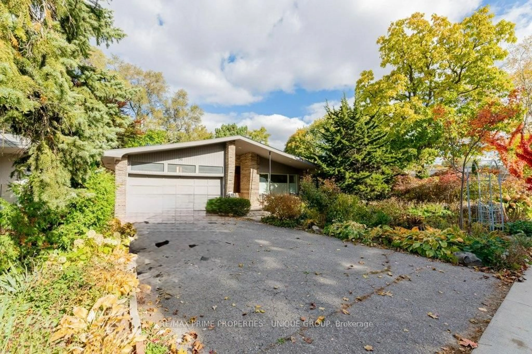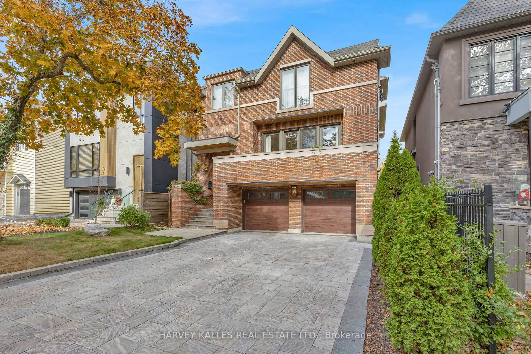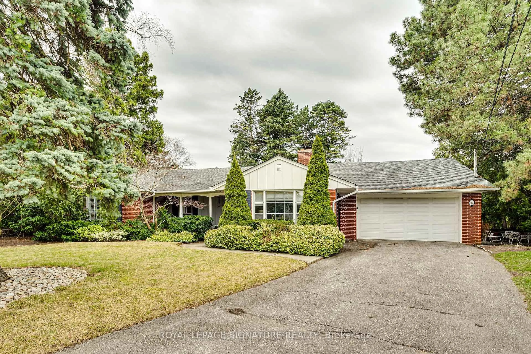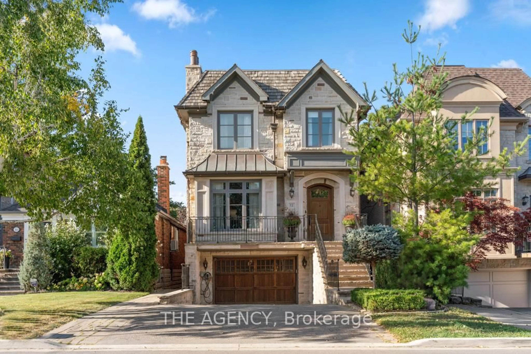Home Is Where Lorraine Is. This Luxurious French Chateau Inspired Home Was Custom Built In 2014 And Offers Approx. 6000sqft of Living Space A&B Grade. With 4 +1 Bedrooms and 5 Bathrooms and 8 Car Parking Including Double Garage With Interior Access To Mudroom. This Home Was Meticulously Designed And Built For The Original Owners, Reflecting Their Personal Commitment To Quality And Attention To Detail. The Bells and Whistles: New Roof ('22), 10ft Ceilings On Every Floor, Massive Chef-Worthy Kitchen With Subzero/Wolf Appliances, Quartz Countertops and Butlers Pantry, Relax In Your Main Floor Family Room, Walk-Out To Your Professionally Landscaped Backyard With Artificial Turf, Large Flagstone Patio and Golf Putting Green, Work From Home In The Dedicated Office Space With Built-In Cabinetry, Head Up To Your Massive Primary Retreat With Walk-Through Closet and Stunning 5pc Ensuite, 2nd Bedroom Offers Large Walk-In With 3pc Ensuite Heated Floors, 3rd and 4th Bedrooms Offer Shared 5pc Bath and Each A Built-In Study Area, Upgraded Pella Windows and Doors, White Oak Flooring, Heated Marble Flooring In All Bathrooms and Marble Hallways and Zoned SONOS Audio. Lower Level Has Loads To Offer Including, Gym, Theatre Room, Sauna, 500+ Bottle Glass Wine Cellar, Wet Bar, Large French Doors and W/O to Backyard, Heated Marble Flooring Throughout, 4pc Bath and Large Guest Bedroom With Double Closet.This Home Has Been Feng Shui Certified By A Professional Geomancer, Ensuring Harmony And Positive Energy Throughout. **EXTRAS** 2 HiEff Furnaces, 2 HiEff AC Units, 2 Sump Pumps, 200Amp, SONOS Audio, Hot and Cold Water In Garage, Reverse Osmosis Filtration System, Automated Irrigation System, LED Lighting Throughout
Inclusions: Subzero Fridge, Wolf 6 Gas Burner Stove , Built-In Wolf Coffee Maker, Wolf Microwave, Built-In Dishwaher, Wolf Hood Fan, Wine Fridge), Bar Fridge, Washer, Dryer, ELF's, Window Coverings. Lower Level SS Fridge.
