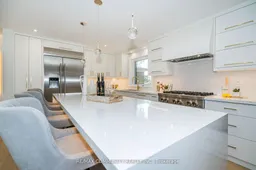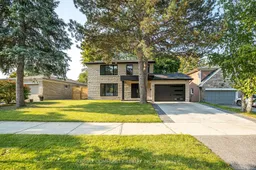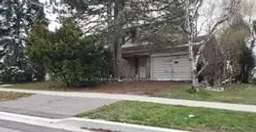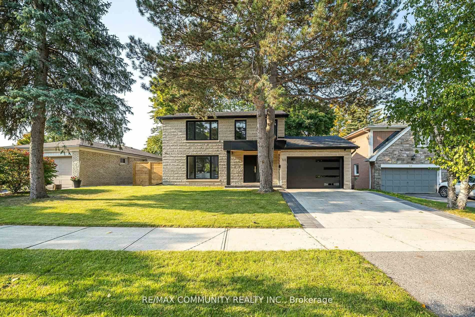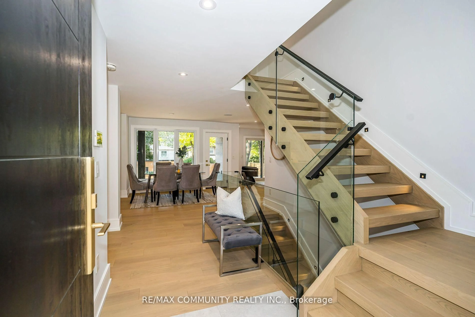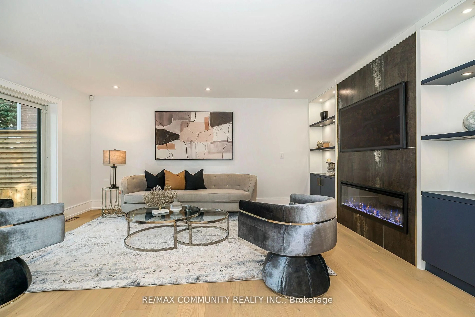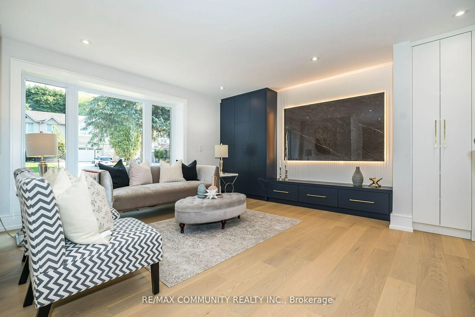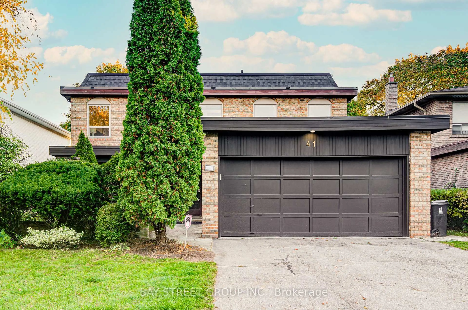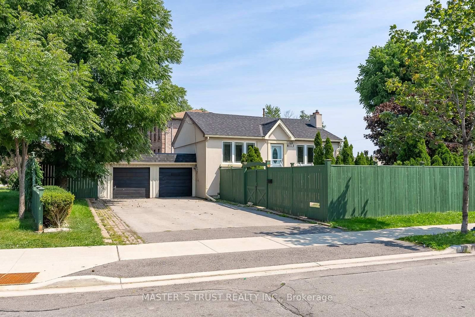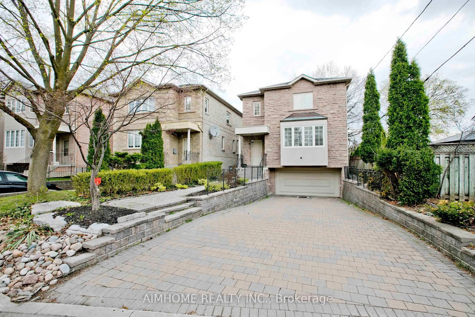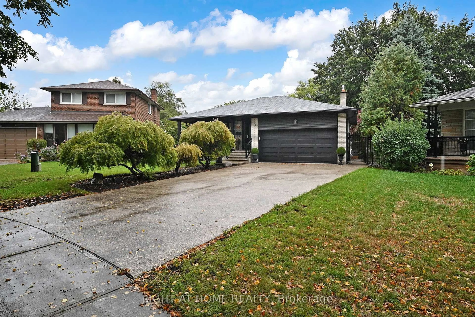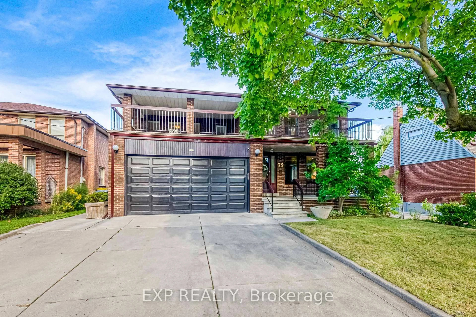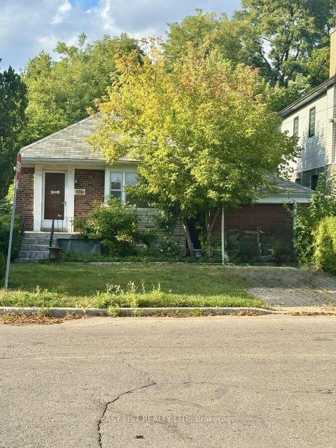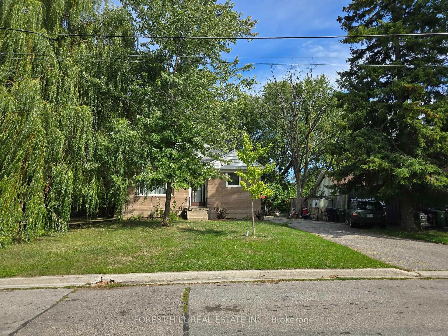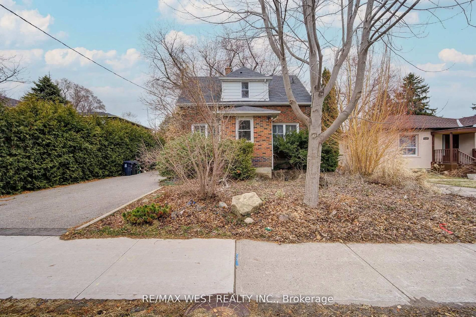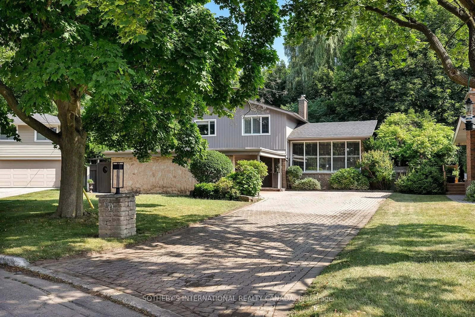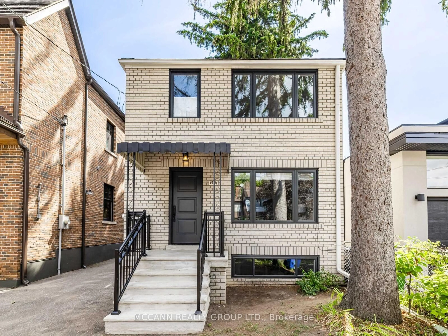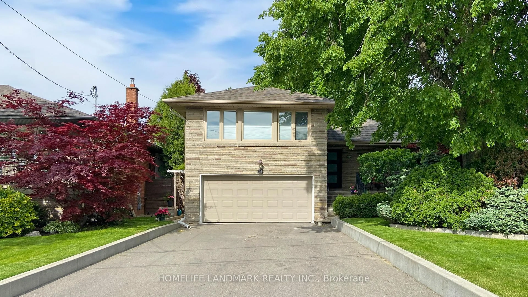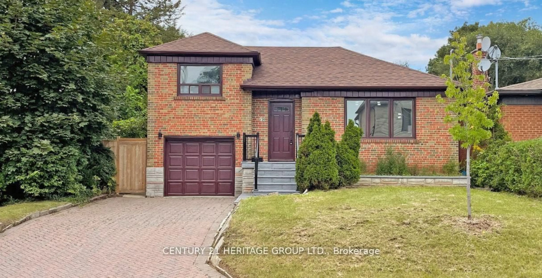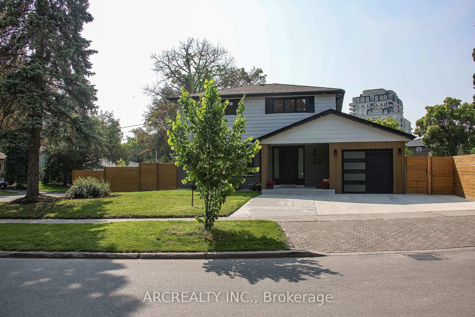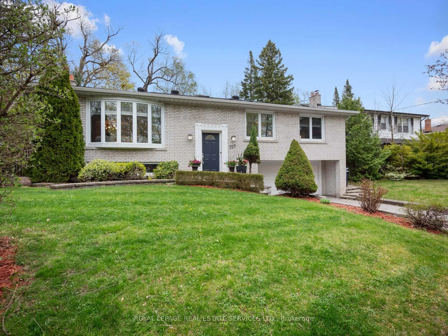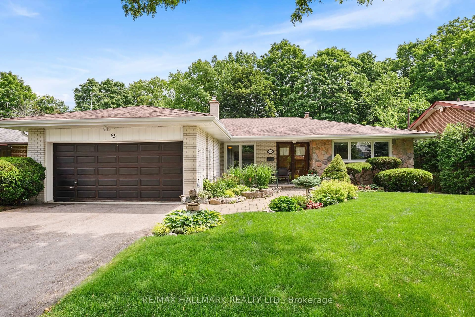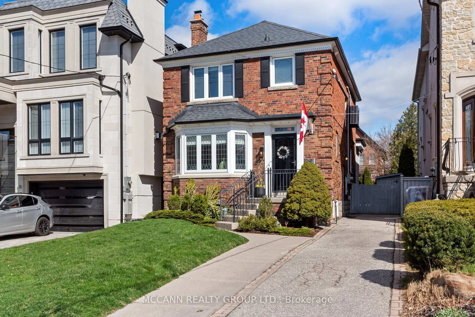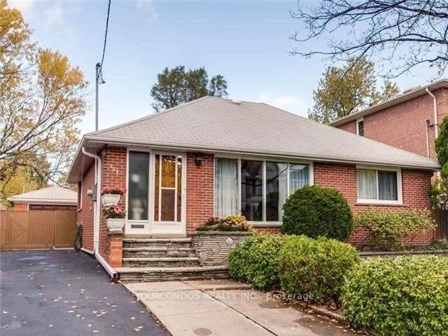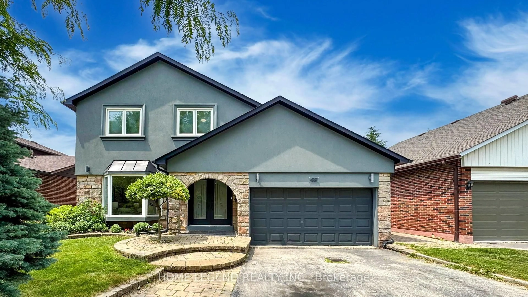30 Kellythorne Dr, Toronto, Ontario M3A 2L4
Contact us about this property
Highlights
Estimated valueThis is the price Wahi expects this property to sell for.
The calculation is powered by our Instant Home Value Estimate, which uses current market and property price trends to estimate your home’s value with a 90% accuracy rate.Not available
Price/Sqft$1,458/sqft
Monthly cost
Open Calculator

Curious about what homes are selling for in this area?
Get a report on comparable homes with helpful insights and trends.
+5
Properties sold*
$1.4M
Median sold price*
*Based on last 30 days
Description
Must See "Video Tour" Location! Location! Like Brand New Home Except 4 Walls. It is a Quiet and Friendly Neighborhood. Top To Bottom Completely Done As New Home. Engineered Hardwood Floor Throughout, Updated Salt Heated Pool With Pool Robot. Modern Home With Smart Home System. Resilient channel Soundproof insulation, Brand New High-End Painted Expensive Kitchen With Jenn-Air Stainless Steel Appliances & Quartz Counter W/ Quartz Backsplash, Energy-Efficiency Windows & Upgraded HVAC System. Huge Deck, Private Back Yard, Camera Surveillance System, Walk Out Finished Basement Offers Extra Living Space With R/I Kitchen & Guest Suite, Interlock Access To The Heated Pool, High-End Light Fixtures, New Electric System W/200 AMP Services, Electric Car Charger, Built in Custom Made Closets, Beautiful Family Room With Cozy Fireplace, New Plumbing, Garden Shed, Interlock Driveway, Mins To Top Rated Schools, Shopping, Public Transportation, Park & Recreational Facilities, Hwy 401, 404 & DVP.
Property Details
Interior
Features
Main Floor
Living
3.98 x 3.65hardwood floor / W/O To Deck / Electric Fireplace
Dining
3.46 x 3.09hardwood floor / O/Looks Family / Overlook Patio
Family
5.24 x 3.65hardwood floor / O/Looks Frontyard / Open Concept
Kitchen
5.24 x 3.09hardwood floor / Stainless Steel Appl / Quartz Counter
Exterior
Features
Parking
Garage spaces 1.5
Garage type Attached
Other parking spaces 2
Total parking spaces 3.5
Property History
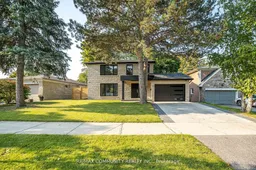 42
42