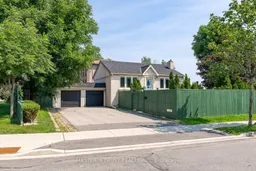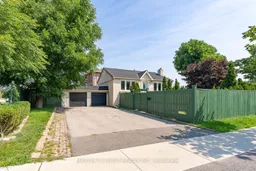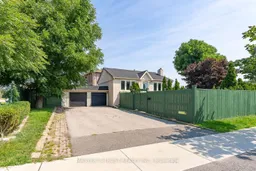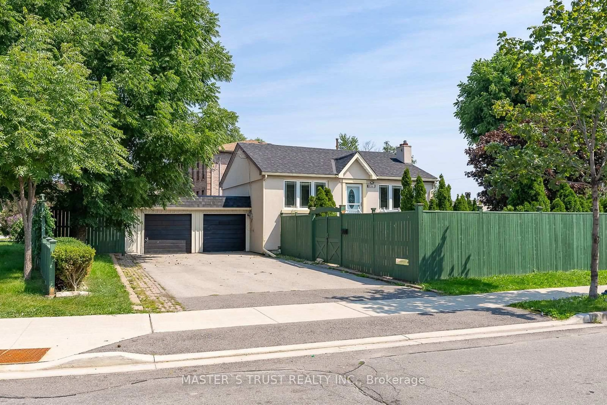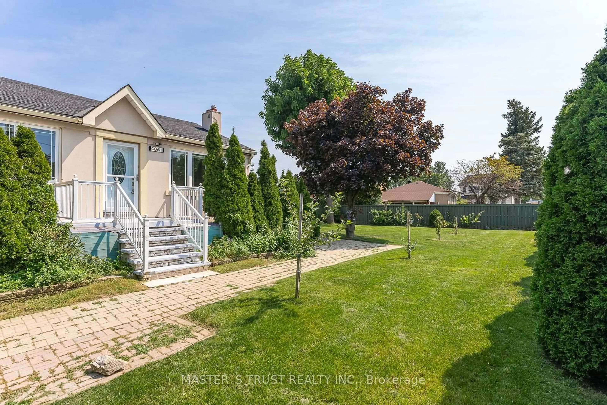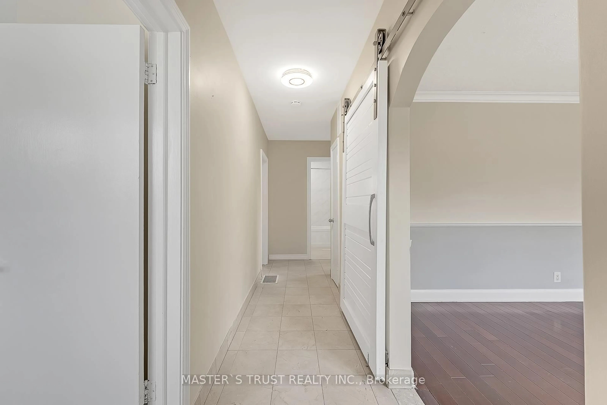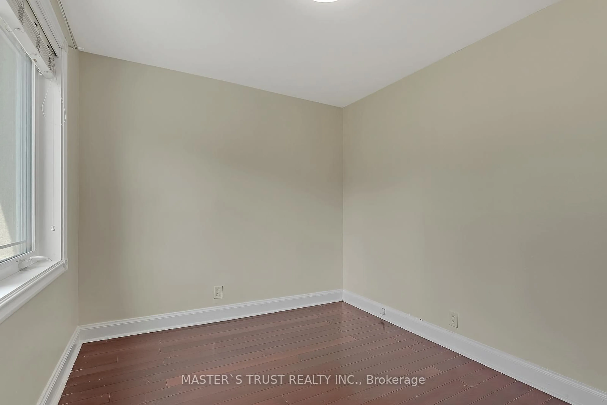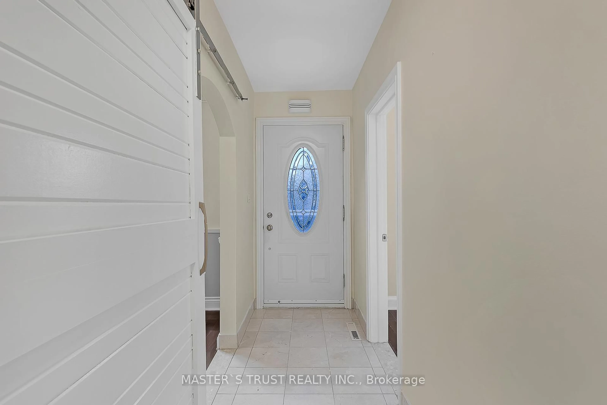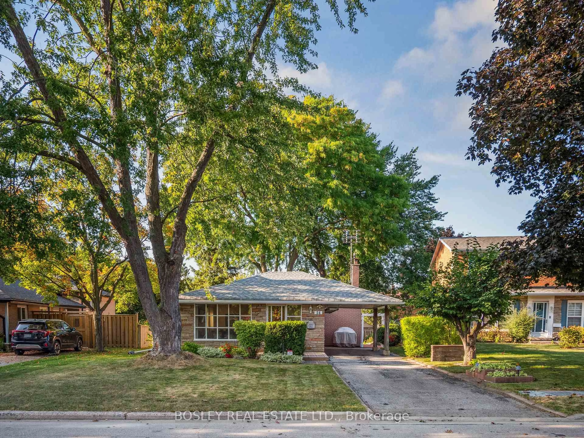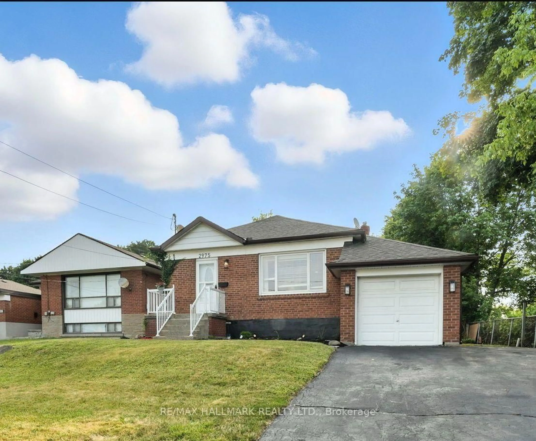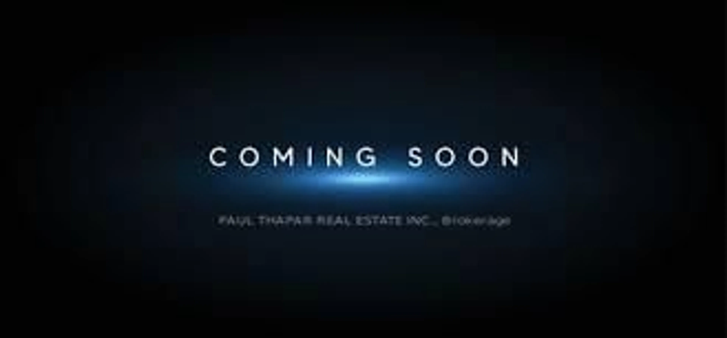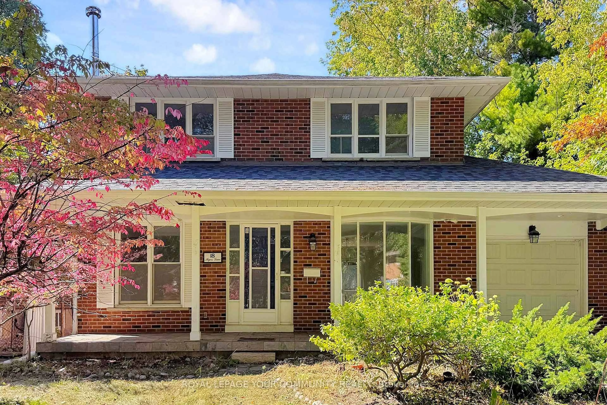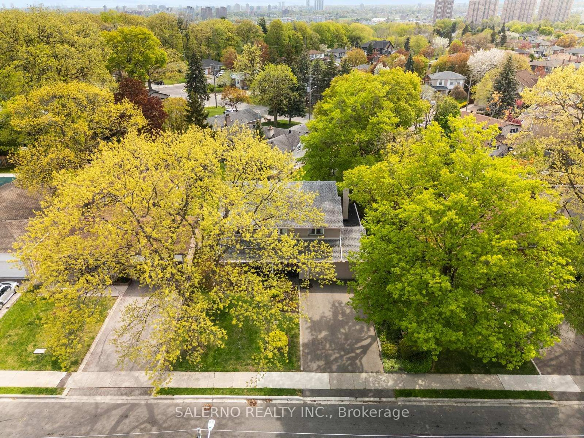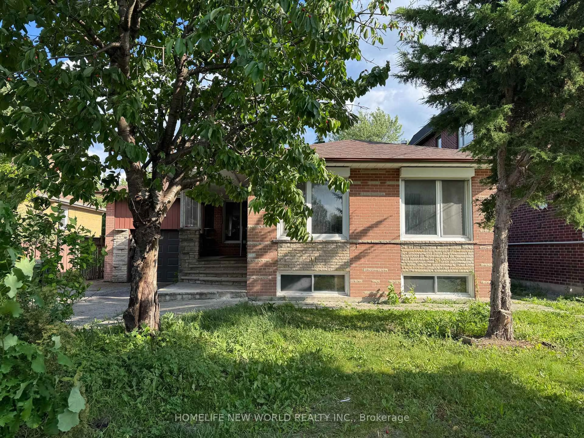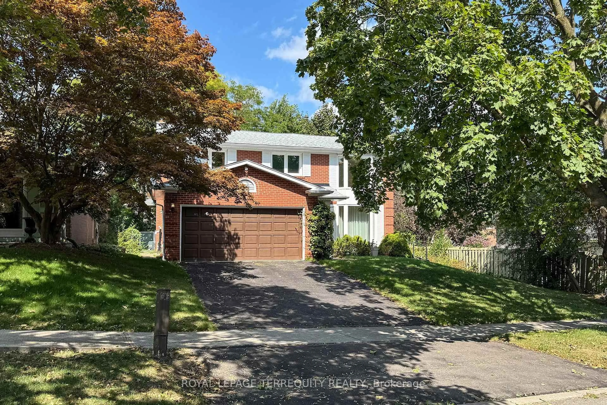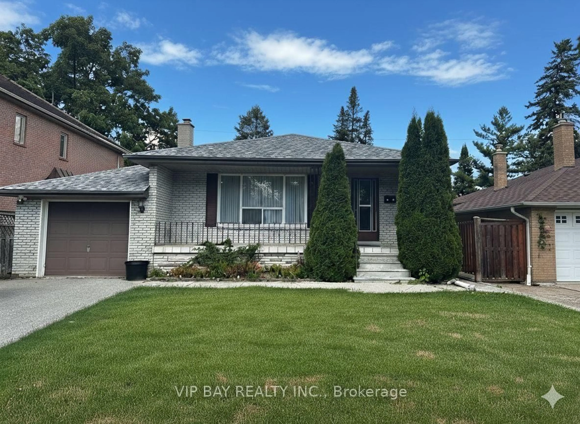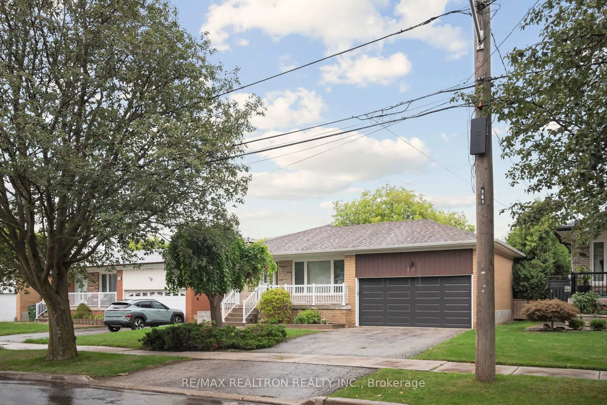4061 Dufferin St, Toronto, Ontario M3H 5R7
Contact us about this property
Highlights
Estimated valueThis is the price Wahi expects this property to sell for.
The calculation is powered by our Instant Home Value Estimate, which uses current market and property price trends to estimate your home’s value with a 90% accuracy rate.Not available
Price/Sqft$1,858/sqft
Monthly cost
Open Calculator
Description
Highly Desirable Location, Build Your Dream Home Or Possible Future Severance Or Fourplex for Income Potiential. The south side of lot has 69 feet width. This Bungalow Features 2 +2 Bedroom 2 Bathroom Home With Hardwood Floors Throughout Main Level. Walk-Out From Dining Room To The Deck And Large Fenced In Backyard For Entertaining. The main floor is vacant for showing. The basement tenant likes to stay. Great Neighborhood W/ All The Conveniences Of Yorkdale, Highway 401, York University, Sheppard West Subway Station, And More!
Property Details
Interior
Features
Bsmt Floor
Kitchen
5.14 x 2.55Laminate / Combined W/Living
Br
5.22 x 2.78Laminate / Window / Closet
2nd Br
3.12 x 2.15Laminate / Window / Closet
Furnace
3.56 x 3.11Combined W/Laundry / Concrete Floor / Window
Exterior
Features
Parking
Garage spaces 2
Garage type Attached
Other parking spaces 2
Total parking spaces 4
Property History
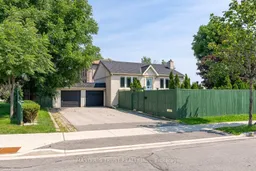 39
39