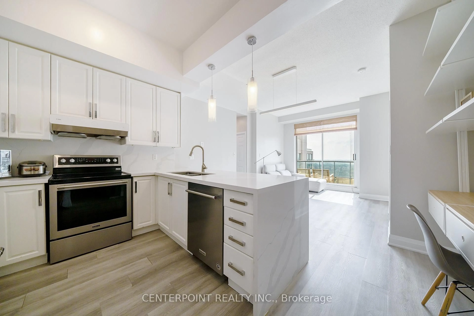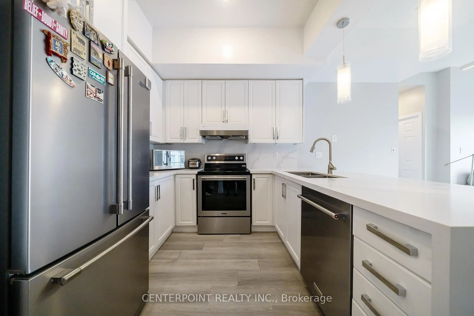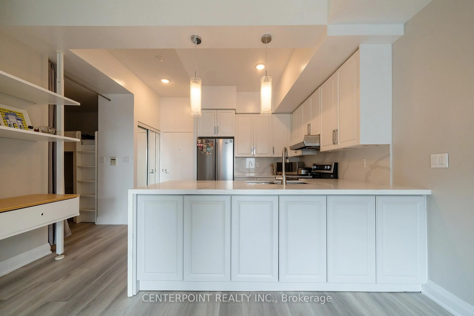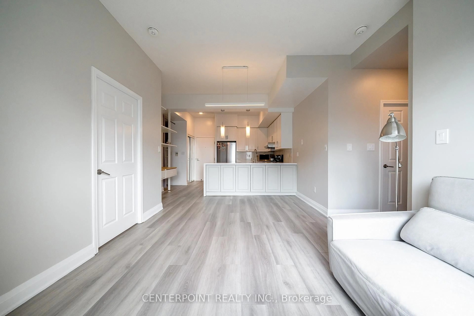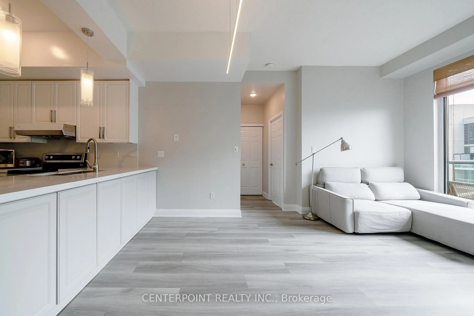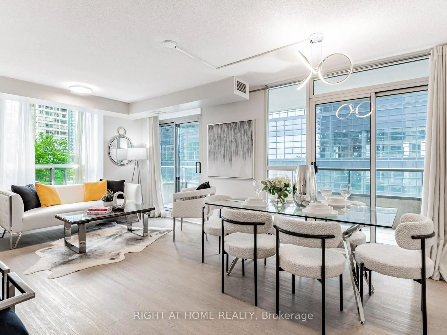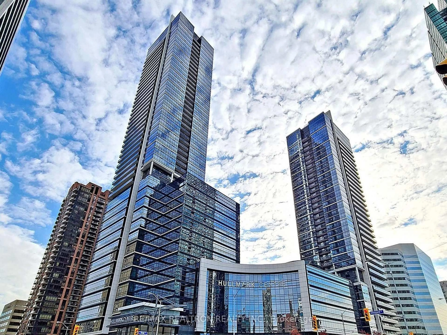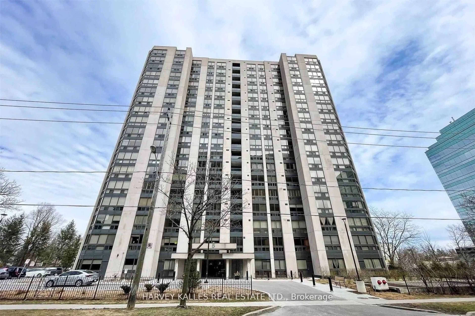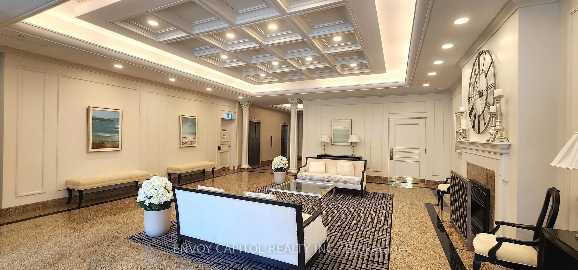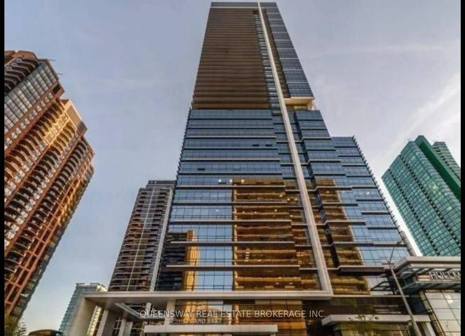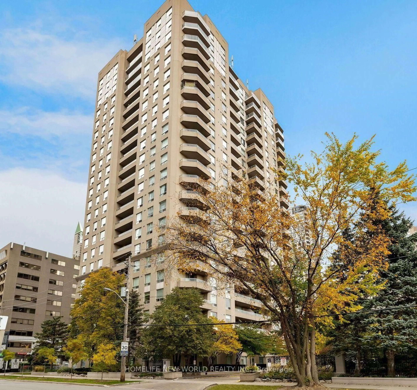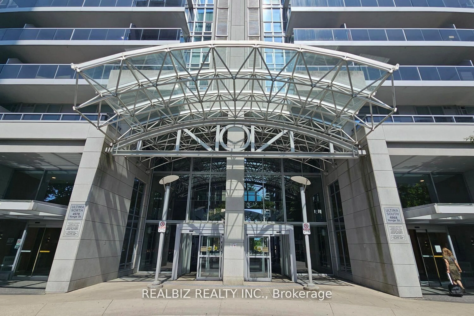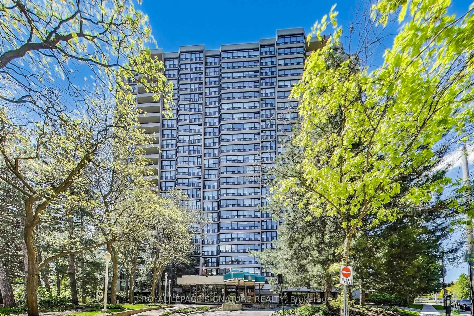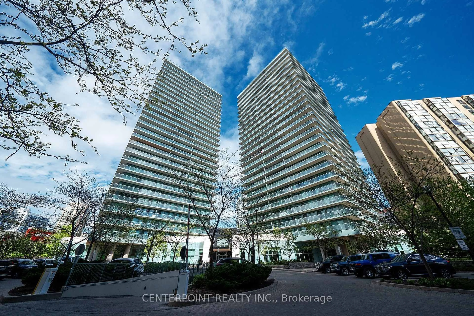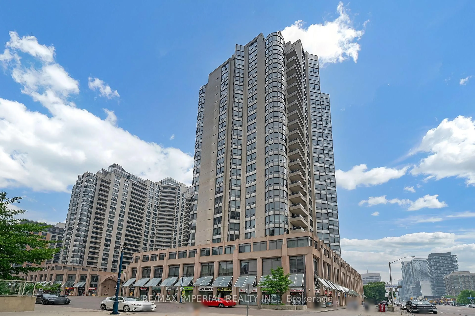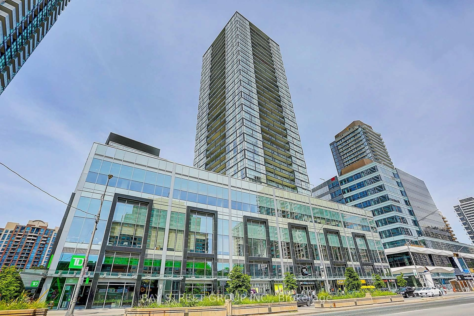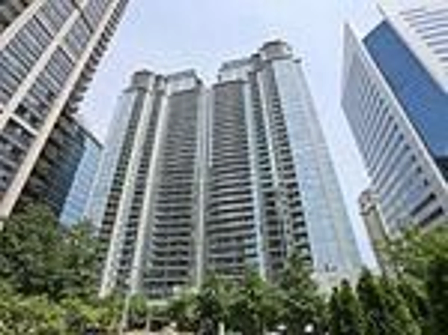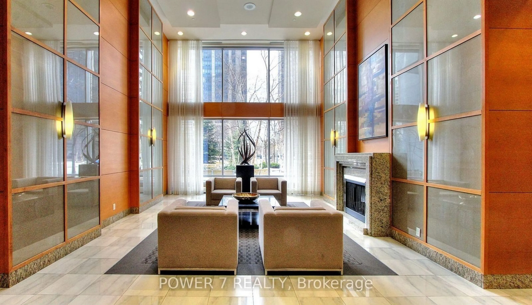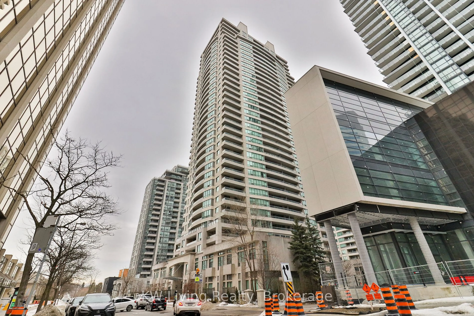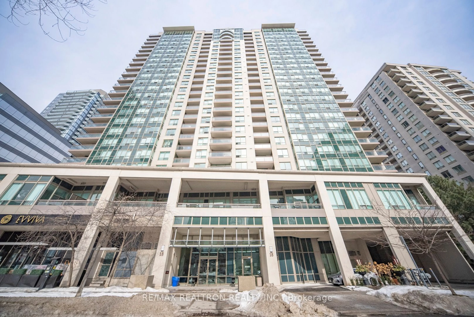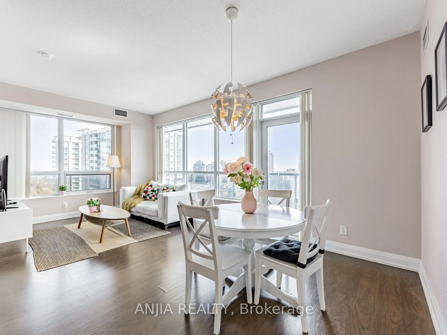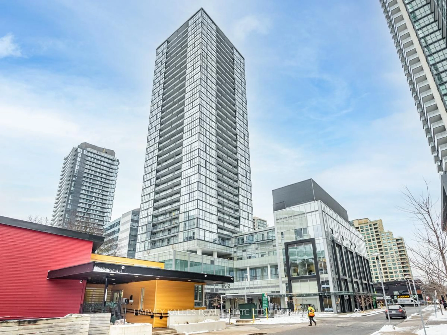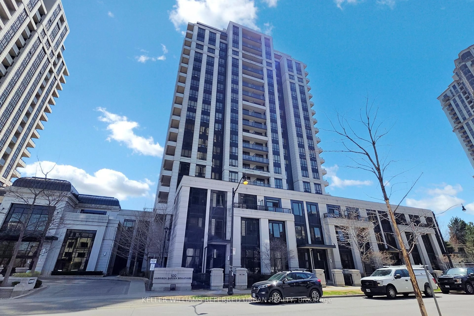7 Lorraine Dr #2506, Toronto, Ontario M2N 7H2
Contact us about this property
Highlights
Estimated valueThis is the price Wahi expects this property to sell for.
The calculation is powered by our Instant Home Value Estimate, which uses current market and property price trends to estimate your home’s value with a 90% accuracy rate.Not available
Price/Sqft$942/sqft
Monthly cost
Open Calculator

Curious about what homes are selling for in this area?
Get a report on comparable homes with helpful insights and trends.
+60
Properties sold*
$721K
Median sold price*
*Based on last 30 days
Description
Rarely Offered Renovated 2 Bdrm+Den Unit With 2 Full Baths In The Luxurious 'Sonata' Condominium In The Heart Of North York! Functional Split Bedroom Layout W/ Large Den (Can Be Used As 3rd Bdrm). Stone Counter Top and Water Fall Island, Porcelain Tiles, Removed Kitchen Wall To Make It Open-Concept, Bright Almost 10 Ft Ceiling Height, Floor-To-Ceiling Windows & Large Balcony. Perfectly Situated Within Walking Distance To Subway Station, Tons Of Restaurants, Parks, Shops, 401/407 & Much More
Property Details
Interior
Features
Ground Floor
Living
5.18 x 3.35Combined W/Dining / Laminate / W/O To Balcony
Dining
5.18 x 3.35Combined W/Living / Laminate / W/O To Balcony
Kitchen
2.74 x 2.74Open Concept / Breakfast Bar / Ceramic Floor
Primary
3.29 x 3.84Laminate / Double Closet / 4 Pc Ensuite
Exterior
Features
Parking
Garage spaces 2
Garage type Underground
Other parking spaces 0
Total parking spaces 2
Condo Details
Amenities
Concierge, Exercise Room, Guest Suites, Indoor Pool, Party/Meeting Room, Visitor Parking
Inclusions
Property History
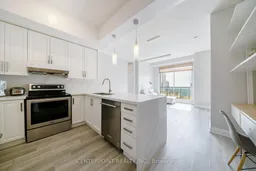 24
24