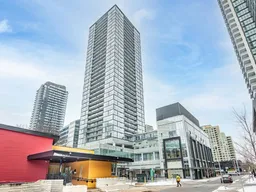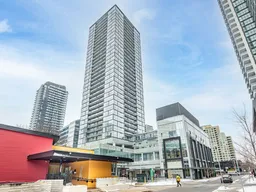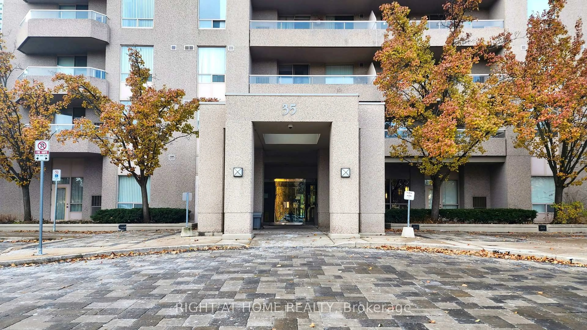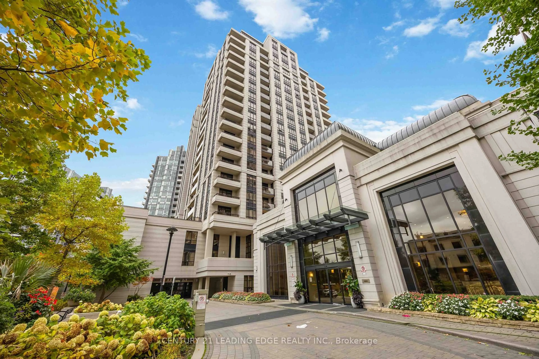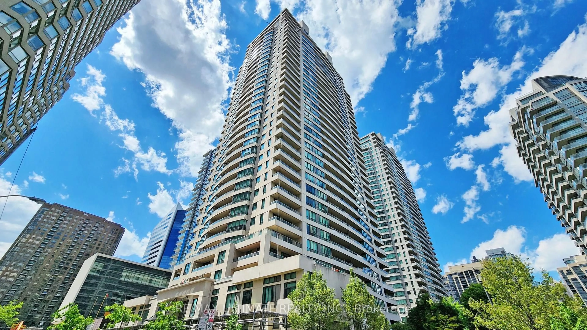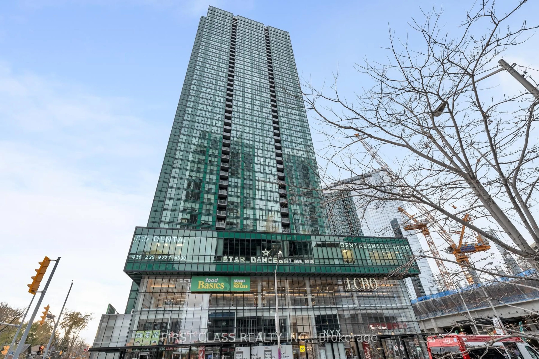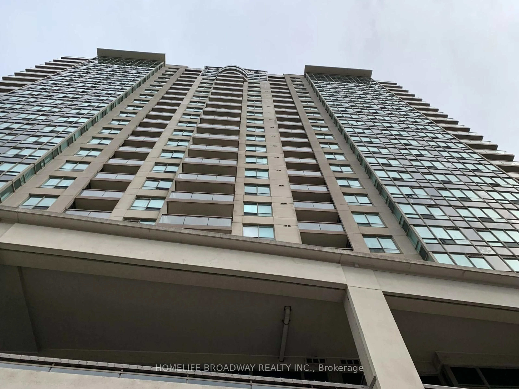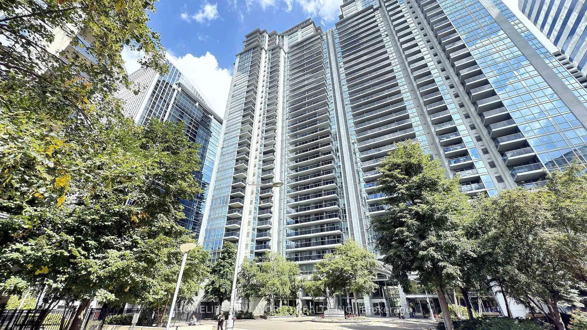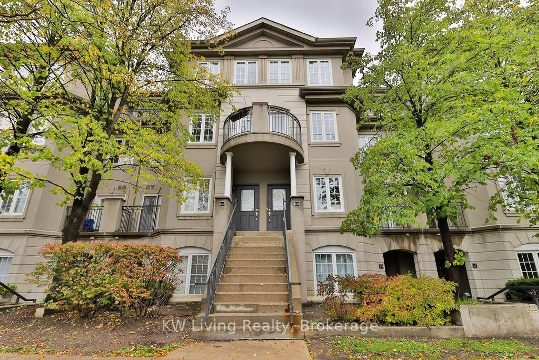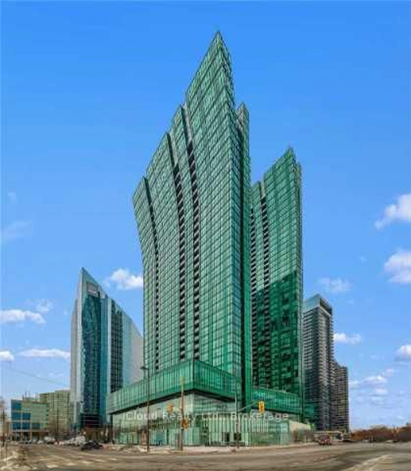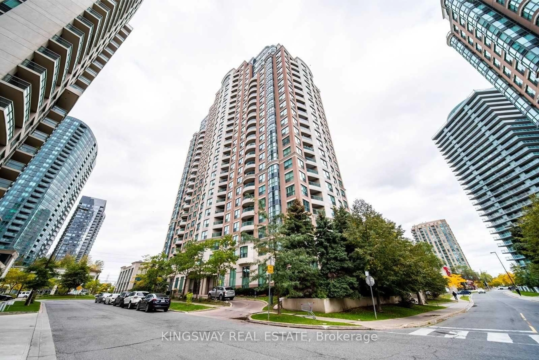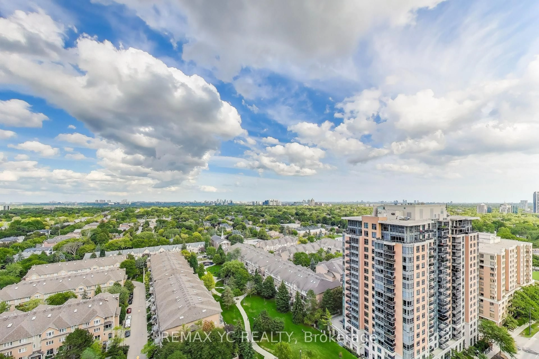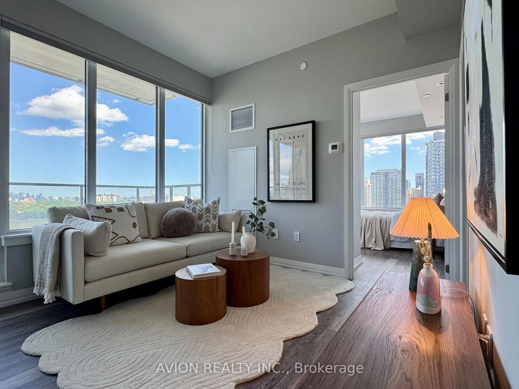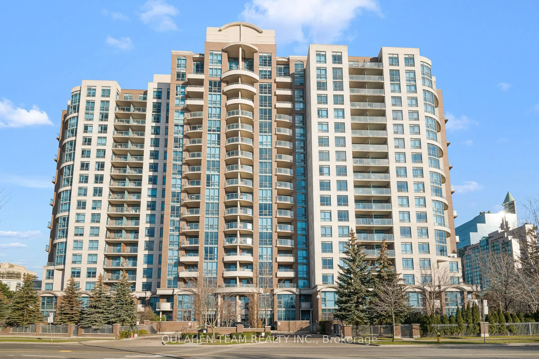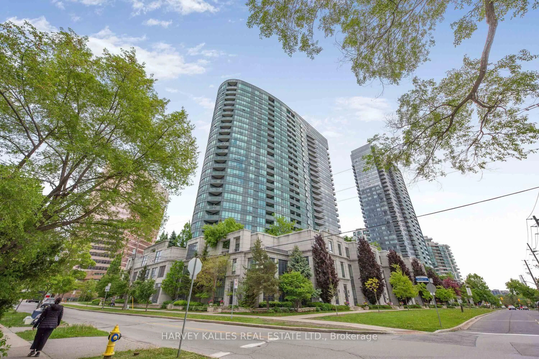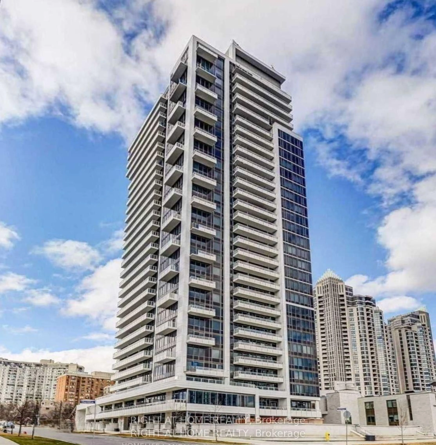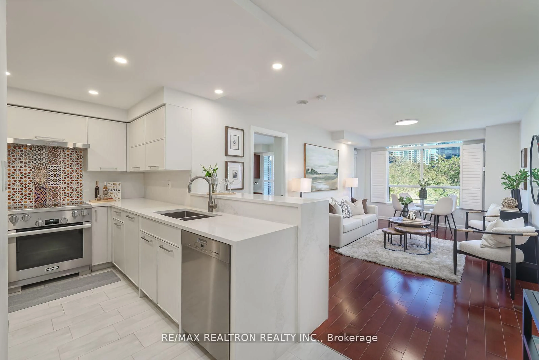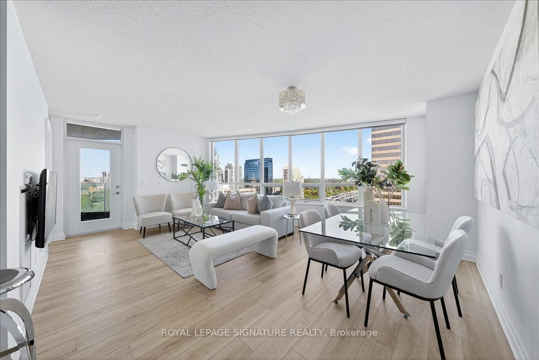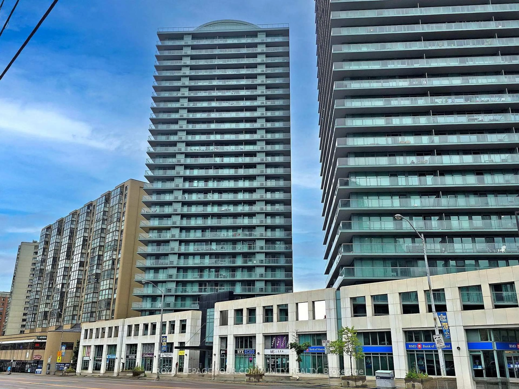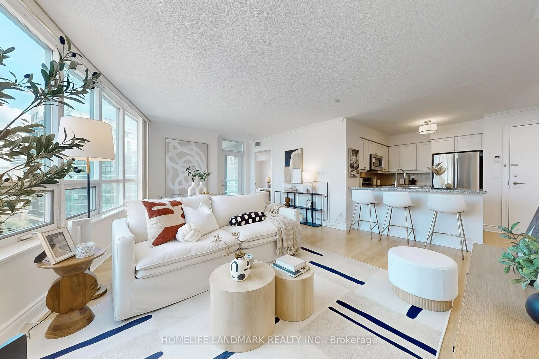Welcome to this stunning, sun-filled corner suite, offering a spacious open-concept design with a split 2-bedroom, 2-bathroom layout. Enjoy stunning, unobstructed southeast views through 9' floor-to-ceiling windows that flood the space with natural light. Conveniently located with underground access to the Subway, Empress Walk Mall, Loblaws, Shoppers Drug Mart, and the NY Public Library. Top-rated schools, banks, restaurants, and cafes are all just steps away, with easy access to the 401 ramp just 2km away. With $20K in upgrades, the suite features smooth ceilings, custom kitchen cabinets and vanities, luxurious marble backsplash, under-cabinet valance and lighting, and a frameless glass shower enclosure with marble wall tiles in the ensuite. The primary bedroom also features a spacious custom closet. With1 underground parking space and 2 locker units, you'll have ample storage and convenience. This is the perfect place to call home move in and experience urban living at its best! **EXTRAS** Enjoy Beacon Condos' luxurious amenities, including a 24-hour concierge, party and billiard room, gym, theater, outdoor terrace, guest suites, and more.
Inclusions: Panelled fridge and dishwasher, stainless steel range, over-the-range microwave, and washer/dryer
