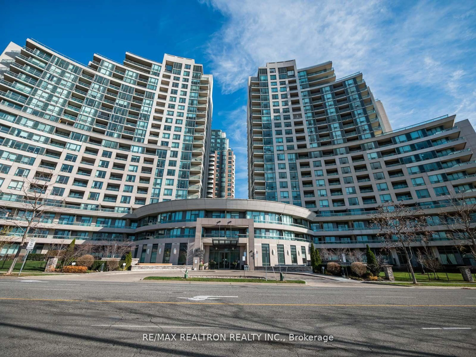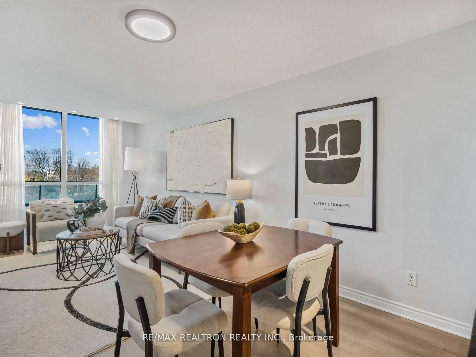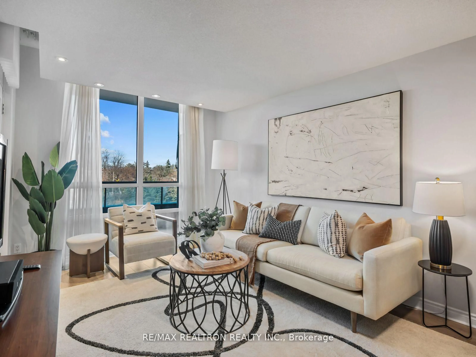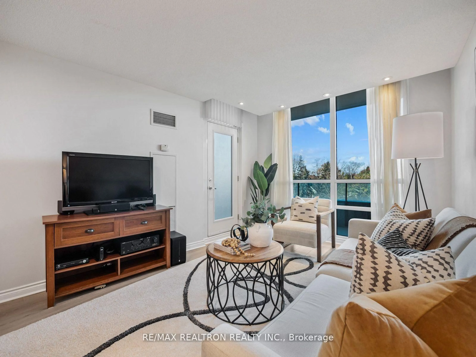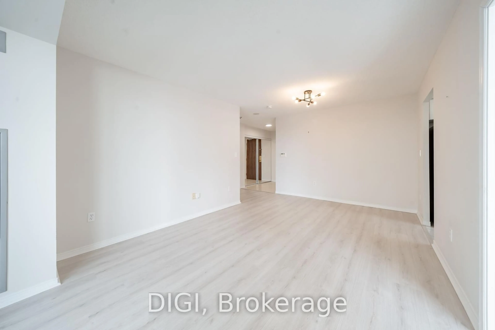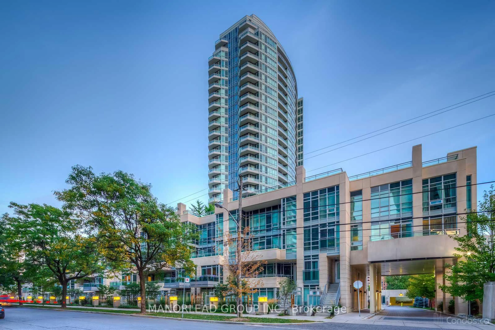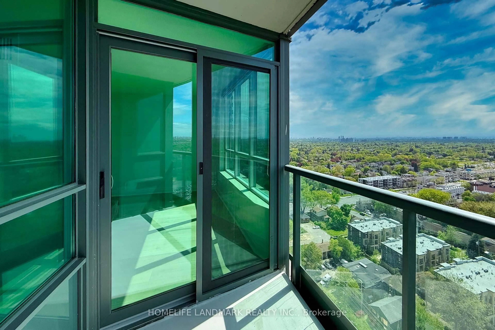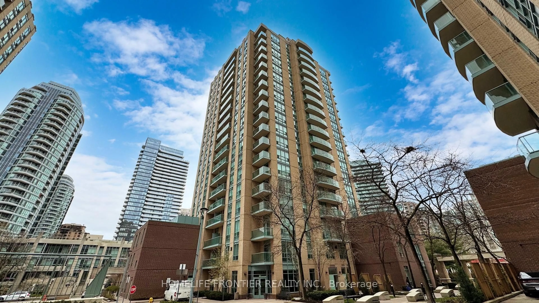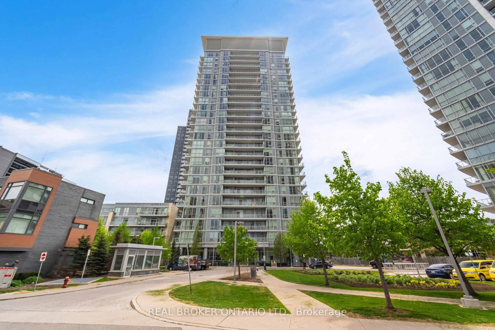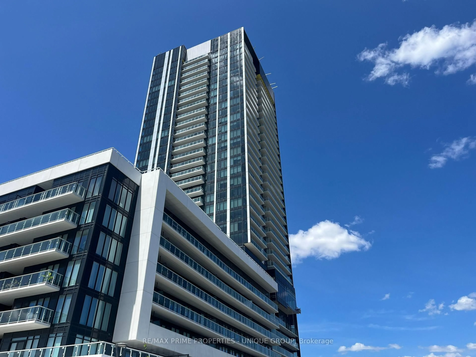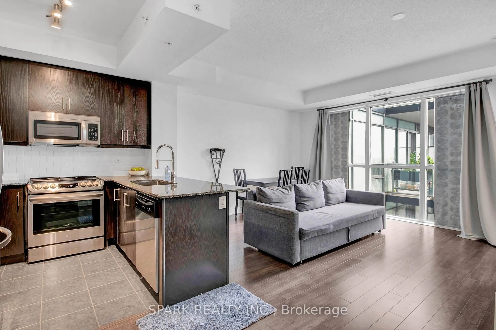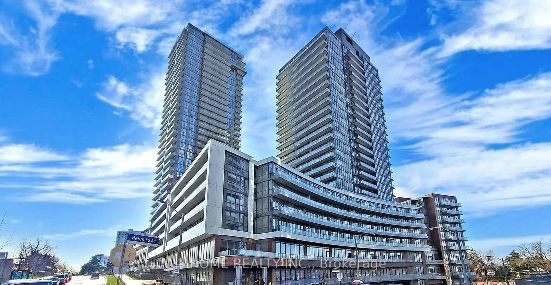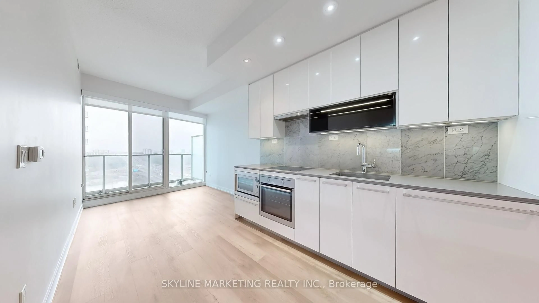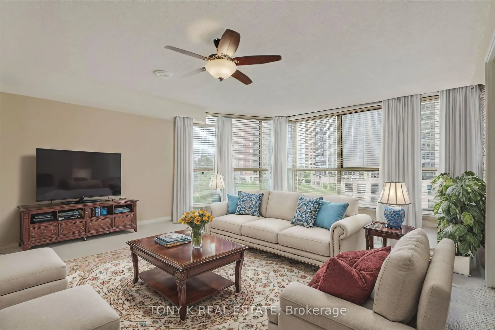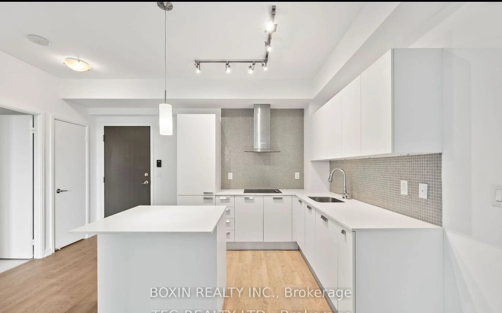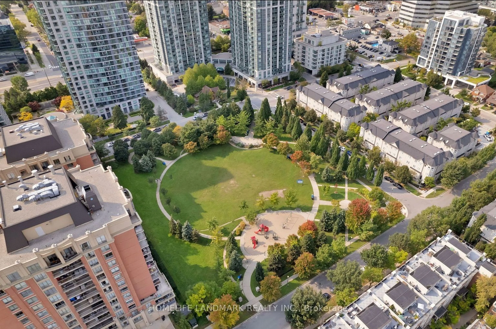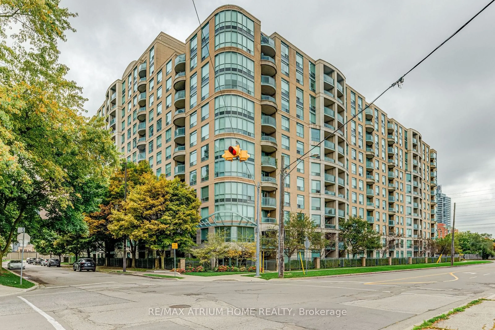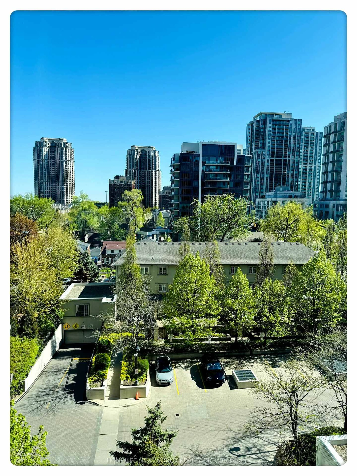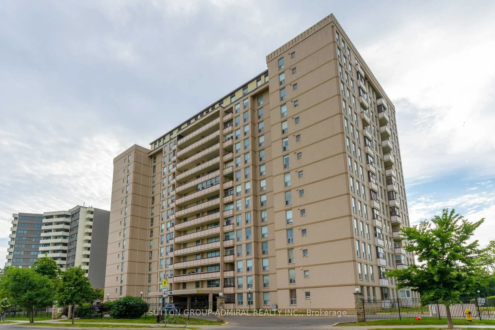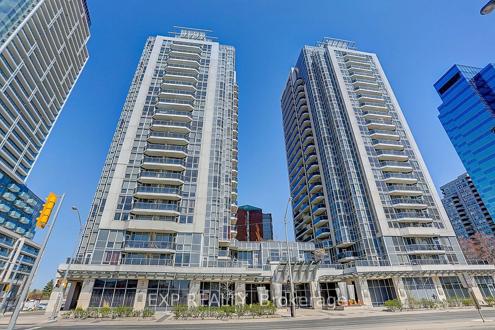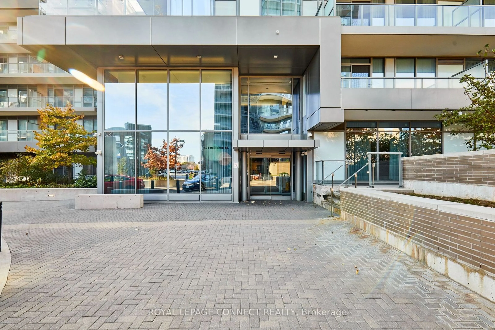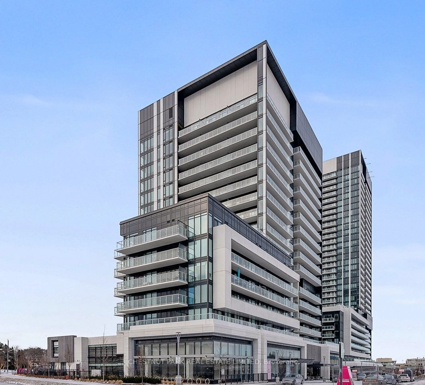503 Beecroft Rd #318, Toronto, Ontario M2N 0A2
Contact us about this property
Highlights
Estimated ValueThis is the price Wahi expects this property to sell for.
The calculation is powered by our Instant Home Value Estimate, which uses current market and property price trends to estimate your home’s value with a 90% accuracy rate.Not available
Price/Sqft$960/sqft
Est. Mortgage$2,663/mo
Tax Amount (2024)$2,389/yr
Maintenance fees$748/mo
Days On Market59 days
Total Days On MarketWahi shows you the total number of days a property has been on market, including days it's been off market then re-listed, as long as it's within 30 days of being off market.183 days
Description
Discover this beautifully updated 1+Den condo that perfectly blends style and functionality. Boasting a spacious layout, the unit features a versatile den ideal for a home office or cozy nursery. The oversized west-facing balcony offers stunning sunset views, creating a serene space to unwind or entertain.Tastefully renovated, the condo exudes modern elegance while ensuring a comfortable living experience. The open-concept living area provides ample room for relaxation, while the thoughtfully designed kitchen and finishes make it both practical and inviting.Located just steps from vibrant Yonge Street, you'll enjoy easy access to top-tier shopping, diverse dining options, and seamless transit connections. The neighbourhood is known for its excellent schools, lush parks, and walkability, making it a perfect spot for both work and leisure.This gem is more than a home it's a lifestyle upgrade in one of Torontos most desirable locations. Dont miss your chance to make it yours! . **EXTRAS** Fridge, Stove, Dishwasher, Washer/Dryer, All ELFS. All Window Coverings, 1 Parking space and Locker.
Property Details
Interior
Features
Ground Floor
Dining
3.3 x 1.99Laminate / Combined W/Living / Open Concept
Den
3.22 x 1.85Laminate
Kitchen
3.31 x 2.73Undermount Sink / Breakfast Bar / Granite Counter
Br
3.12 x 4.22Laminate / Closet / Large Window
Exterior
Features
Parking
Garage spaces 1
Garage type Underground
Other parking spaces 0
Total parking spaces 1
Condo Details
Amenities
Concierge, Exercise Room, Guest Suites, Indoor Pool, Party/Meeting Room, Visitor Parking
Inclusions
Property History
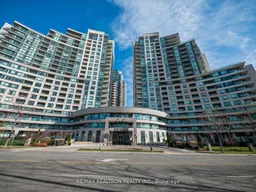 36
36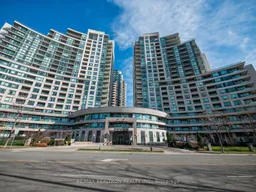
Get up to 1% cashback when you buy your dream home with Wahi Cashback

A new way to buy a home that puts cash back in your pocket.
- Our in-house Realtors do more deals and bring that negotiating power into your corner
- We leverage technology to get you more insights, move faster and simplify the process
- Our digital business model means we pass the savings onto you, with up to 1% cashback on the purchase of your home
