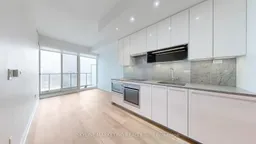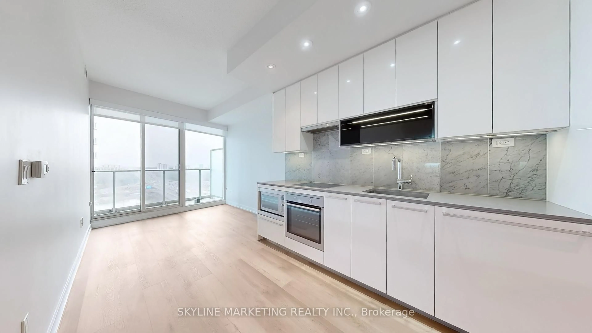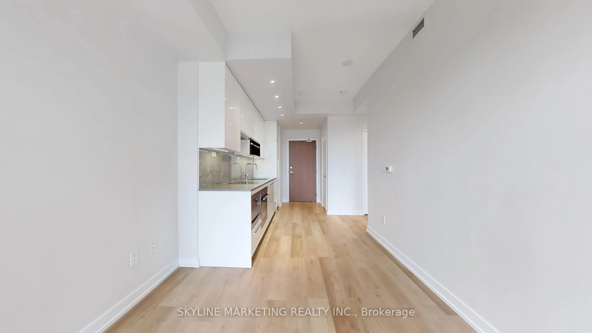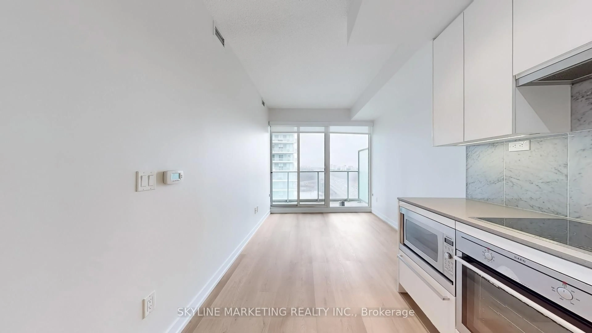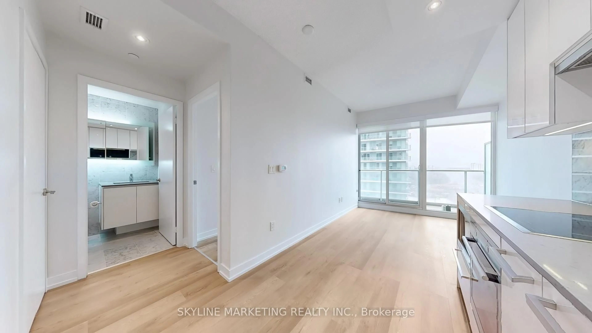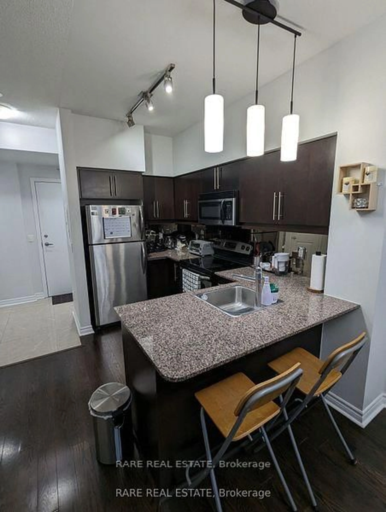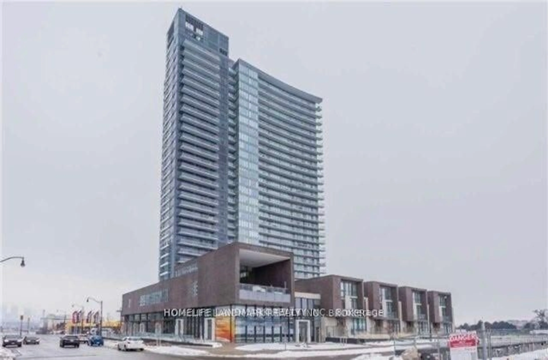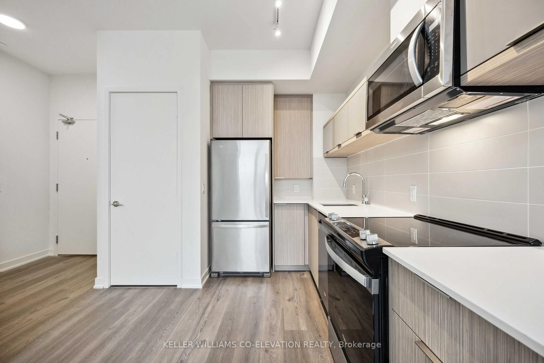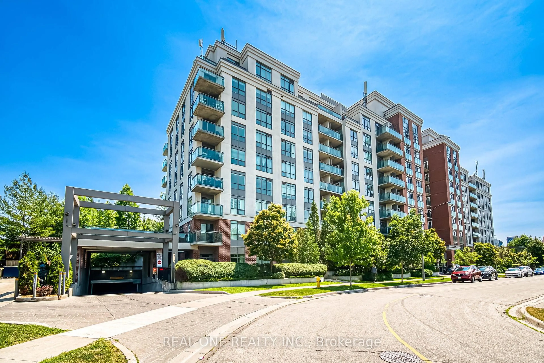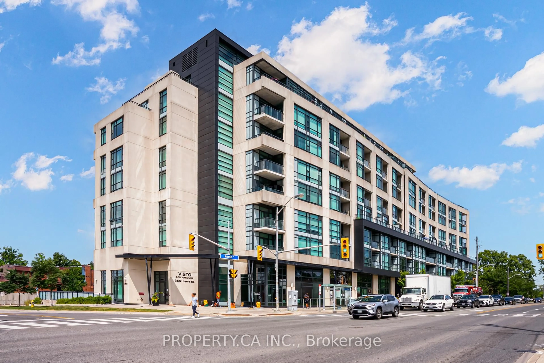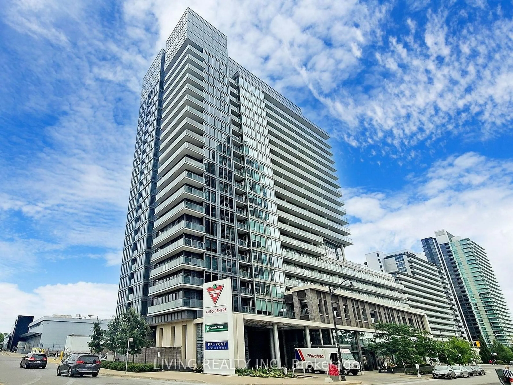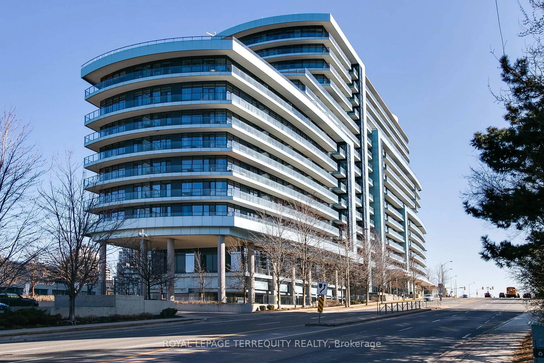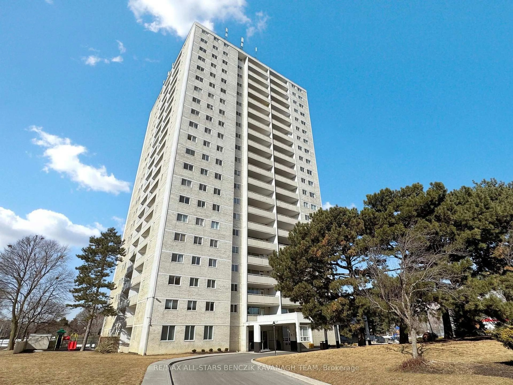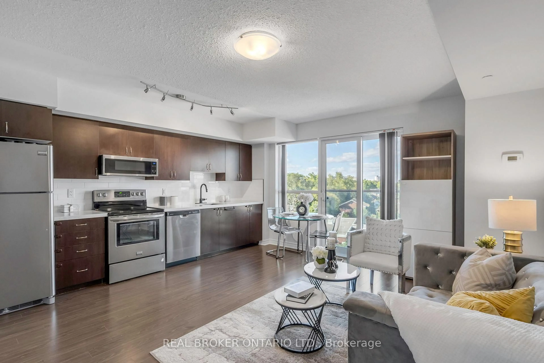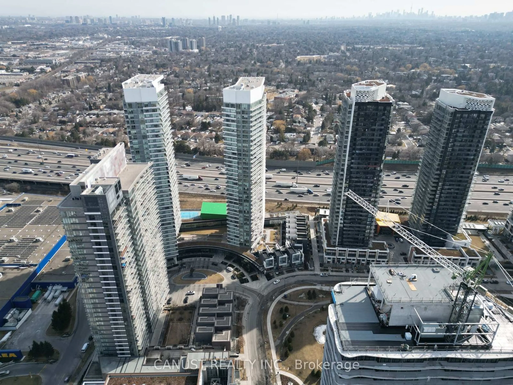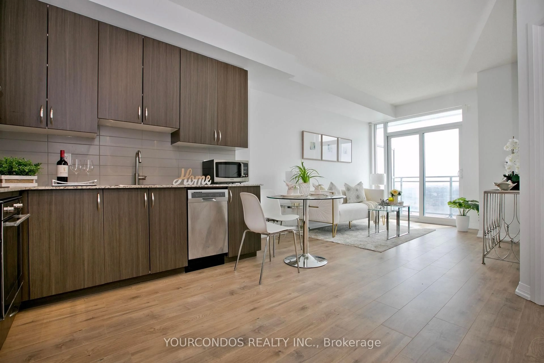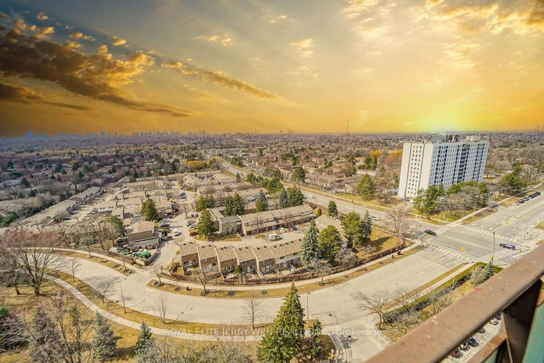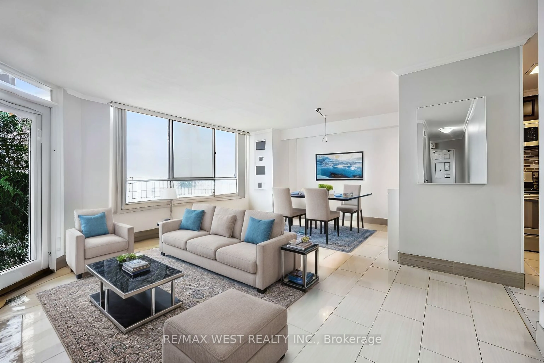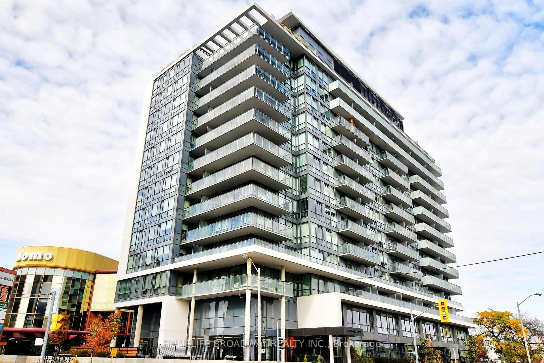115 McMahon Dr #1908, Toronto, Ontario M2K 0E3
Contact us about this property
Highlights
Estimated valueThis is the price Wahi expects this property to sell for.
The calculation is powered by our Instant Home Value Estimate, which uses current market and property price trends to estimate your home’s value with a 90% accuracy rate.Not available
Price/Sqft$439/sqft
Monthly cost
Open Calculator

Curious about what homes are selling for in this area?
Get a report on comparable homes with helpful insights and trends.
+24
Properties sold*
$641K
Median sold price*
*Based on last 30 days
Description
Modern Luxury Meets Unbeatable Convenience. Indulge in contemporary city living with this impeccably designed 1-bedroom condo, perfectly positioned in a highly sought-after location just steps from Bessarion Subway and Oriole GO Train. Built only a few years ago, this residence offers sleek, move-in-ready sophistication paired with the allure of an oversized private balcony your personal urban oasis for morning coffee, evening relaxation, or entertaining under the stars. Chefs Dream Kitchen: Elevate your culinary experience with premium built-in stainless steel appliances, custom cabinetry, and modern finishes that blend style and functionality. Live Steps from Everything: Stroll to Bayview Villages luxury shopping, Fairview Mall, IKEA, Canadian Tire, and a vibrant array of cafes and restaurants. Effortless Commuting: Mere minutes to Highway 401, 404, and the DVP, with Bessarion Subway and Oriole GO Train at your doorstep for seamless city access. Essential Amenities: Top-rated hospitals, community centers, and parks are just moments away. Resort-Style Building Amenities: Dive into a lifestyle of leisure with an indoor pool, full-sized tennis and basketball courts, state-of-the-art gym, bowling lanes, and even a pet spa all within your own building. Whether you're hosting friends or unwinding solo, every day feels like a getaway. Bonus Perks: Includes a coveted storage locker and the peace of mind that comes with a newer build.
Property Details
Interior
Features
Exterior
Features
Condo Details
Inclusions
Property History
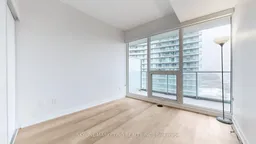
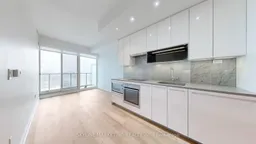 50
50