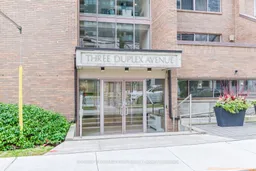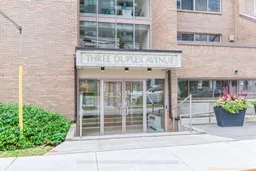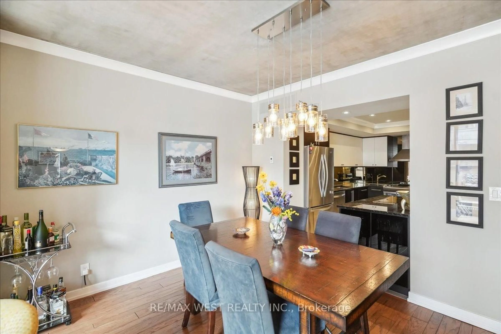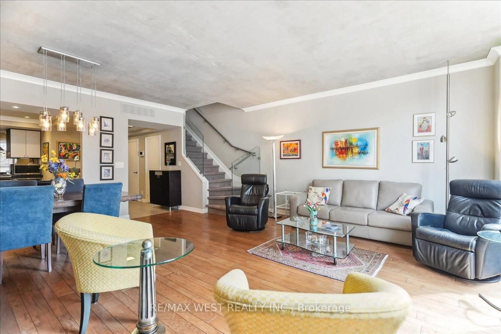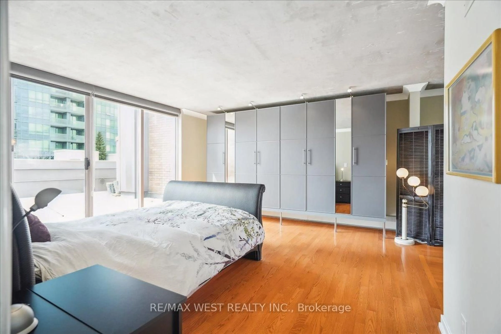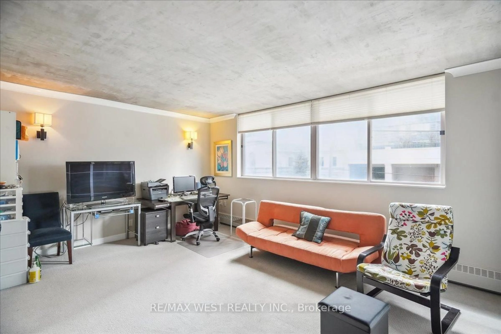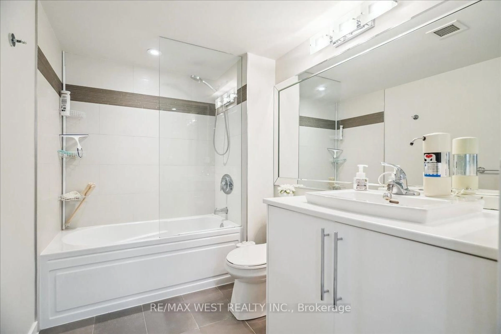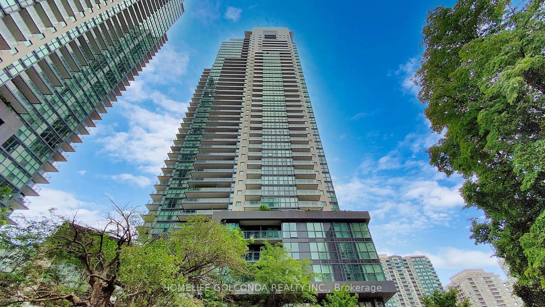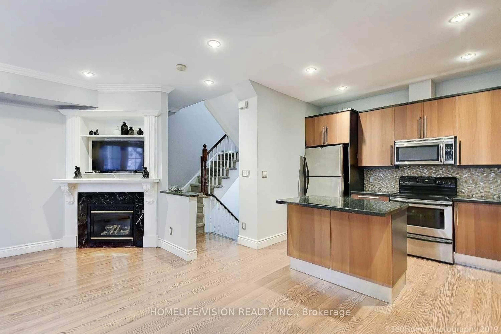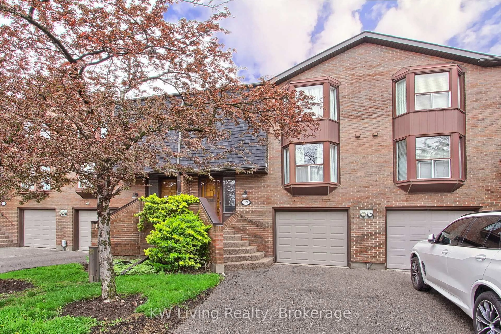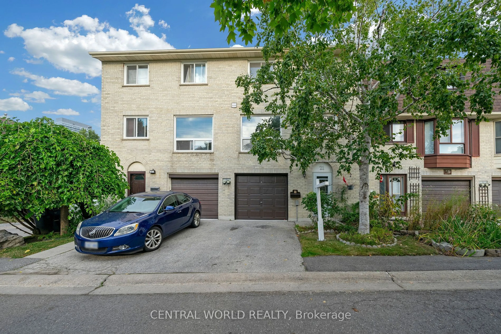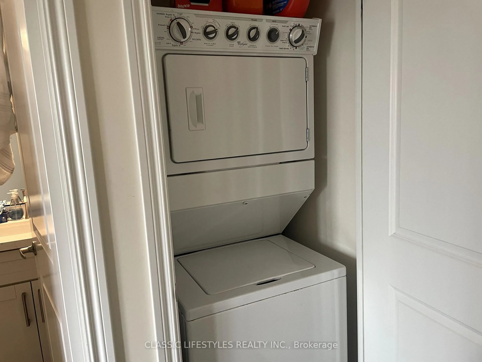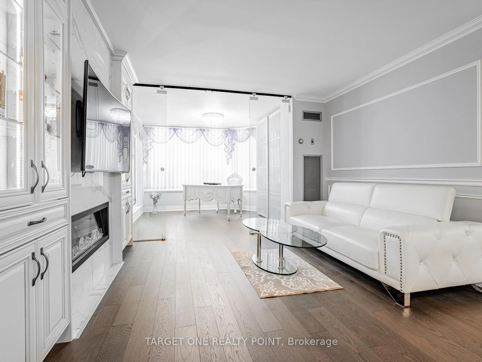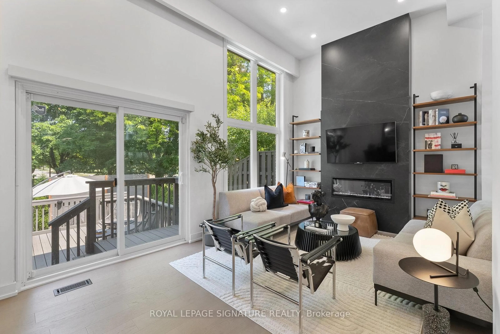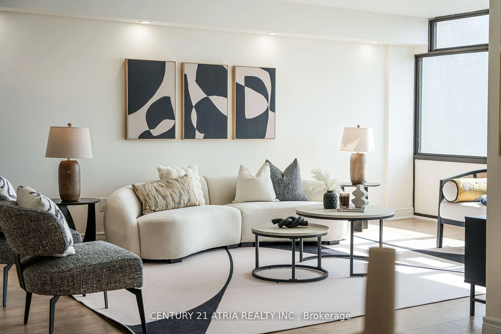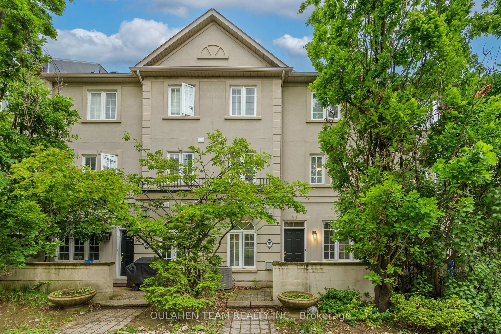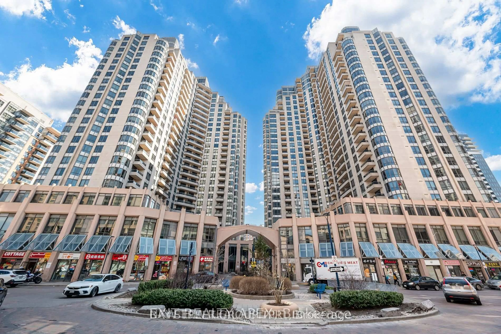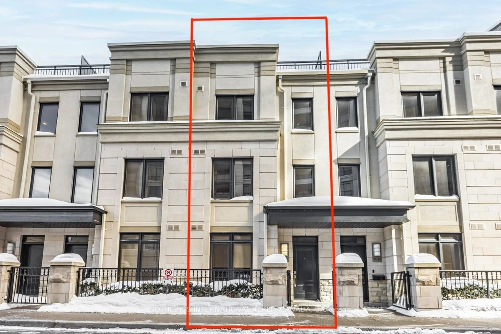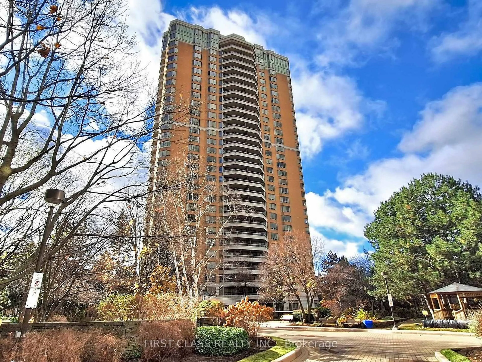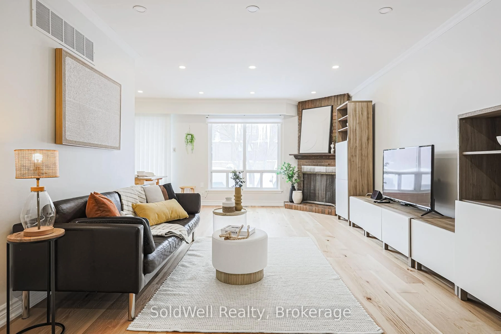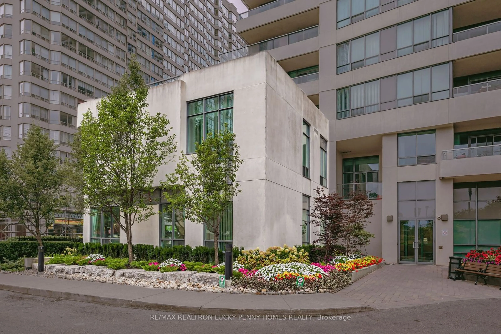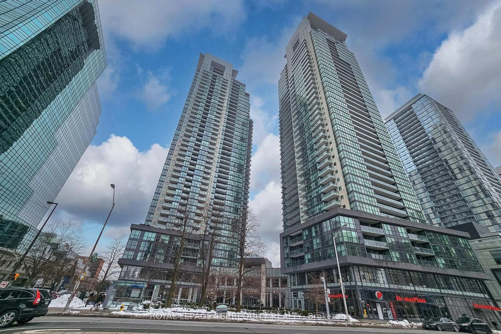3 Duplex Ave #108, Toronto, Ontario M2M 4G6
Contact us about this property
Highlights
Estimated valueThis is the price Wahi expects this property to sell for.
The calculation is powered by our Instant Home Value Estimate, which uses current market and property price trends to estimate your home’s value with a 90% accuracy rate.Not available
Price/Sqft$343/sqft
Monthly cost
Open Calculator

Curious about what homes are selling for in this area?
Get a report on comparable homes with helpful insights and trends.
+82
Properties sold*
$743K
Median sold price*
*Based on last 30 days
Description
Location Location Location!! Renovated 1915 Sqft 3 Level Home In Prime North York Neighbourhood! Walk In To A Wide Open Main Floor Featuring A Beautiful Kitchen With Granite Counters, Stainless Steel Appliances, Plenty Of Storage, Pot Lights, Large Island And A Spacious Pantry. Open Concept Dining And Living Room With An Electric Fireplace Feature Wall, 9ft Smooth Loft Style Ceilings With Crown Moulding, Floor To Ceiling Windows With Automatic Roller Blinds And A Walkout To One Of Two Outdoor Terraces! Second Level Feature Two Oversized Bedrooms Each With Large Wardrobe Closets. A Full Size Laundry Room And A 5 Piece Main Bathroom. Third Level Is For The Primary Bedroom Retreat! The Massive Room Includes A Spacious Sitting Area, Wardrobe Closets, Updated Ensuite 4 Piece Bathroom With Jacuzzi Tub And A Walkout To A Huge West Facing Second Outdoor Terrace! 2 Parking Spots, 1 Storage Locker, And Direct Underground Access To The Finch Subway! Steps To Go Bus Station And Subway. Close To Schools, Parks, Edithvale Comminuty Centre, Centrepoint Mall, Galleria Supermarket, Restaurants, Bars And All That The Yonge And Finch Corridor Has To Offer!
Property Details
Interior
Features
Main Floor
Living
5.72 x 6.18hardwood floor / Combined W/Dining / W/O To Terrace
Dining
6.18 x 5.72hardwood floor / Combined W/Living / Open Concept
Kitchen
3.97 x 3.09Tile Floor / Stainless Steel Appl / Breakfast Bar
Exterior
Features
Parking
Garage spaces 2
Garage type Underground
Other parking spaces 0
Total parking spaces 2
Condo Details
Inclusions
Property History
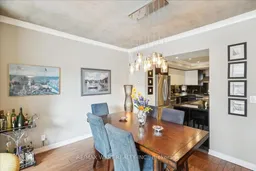 17
17