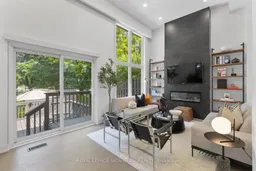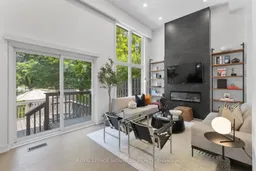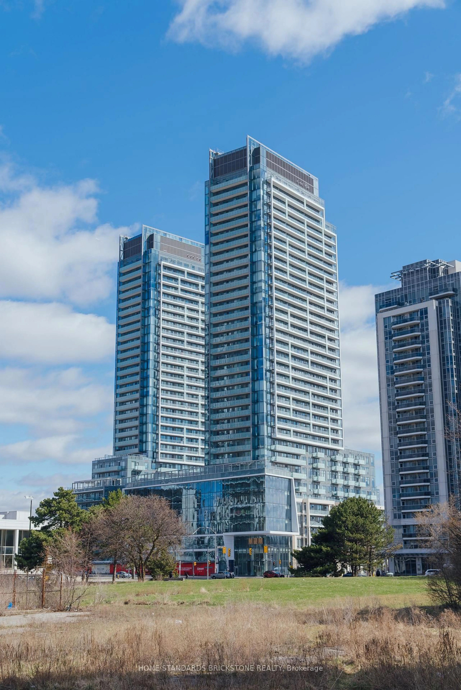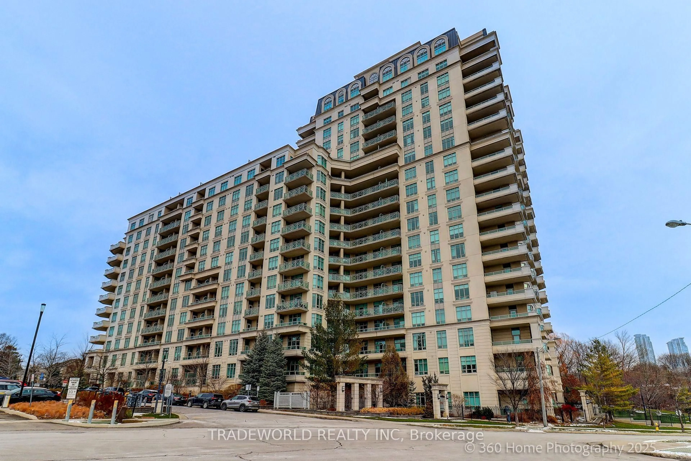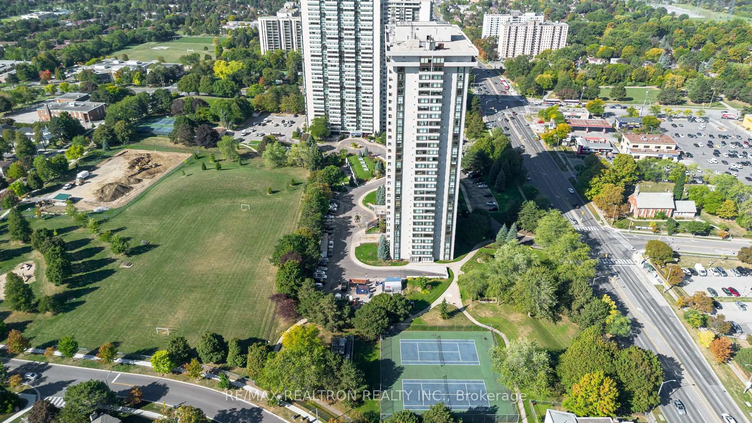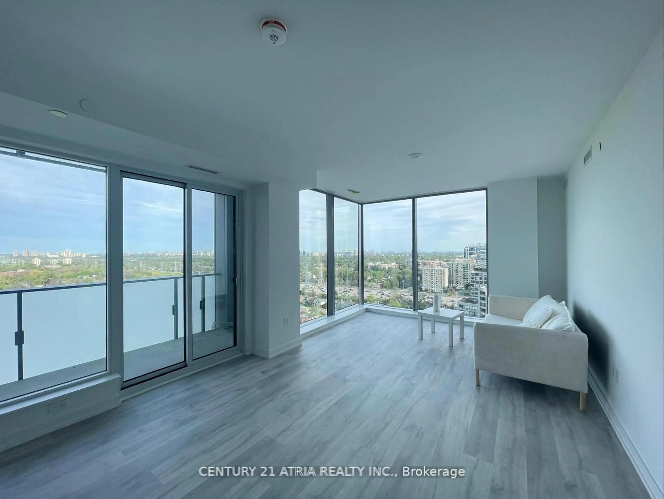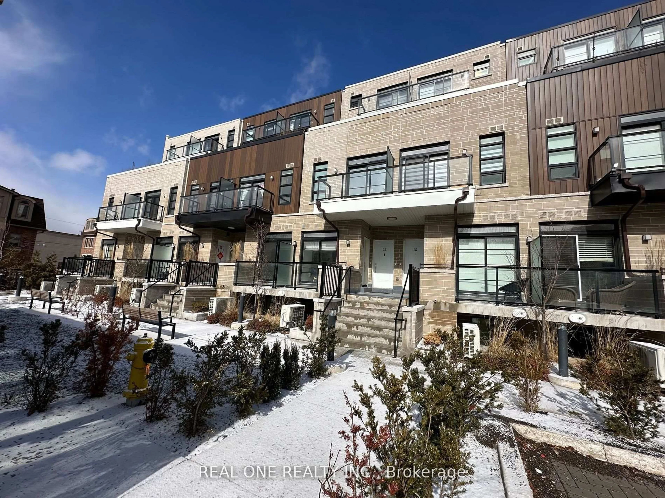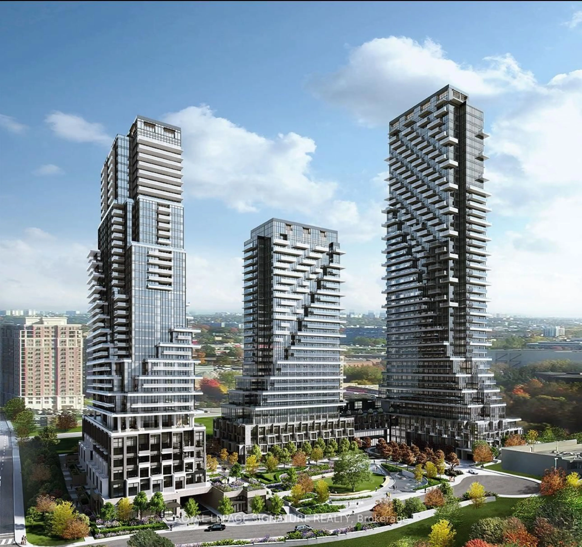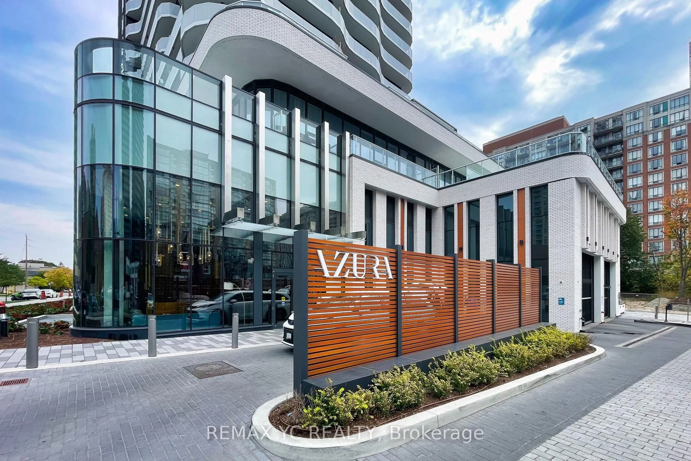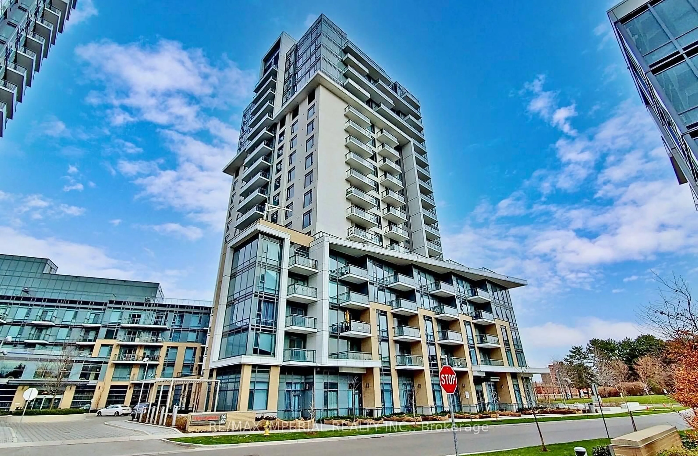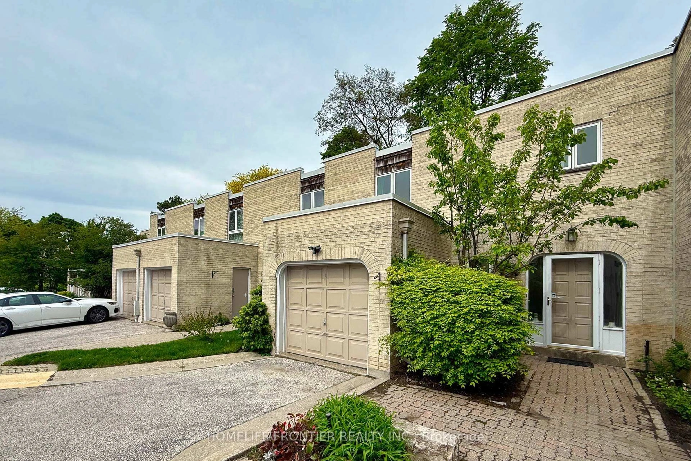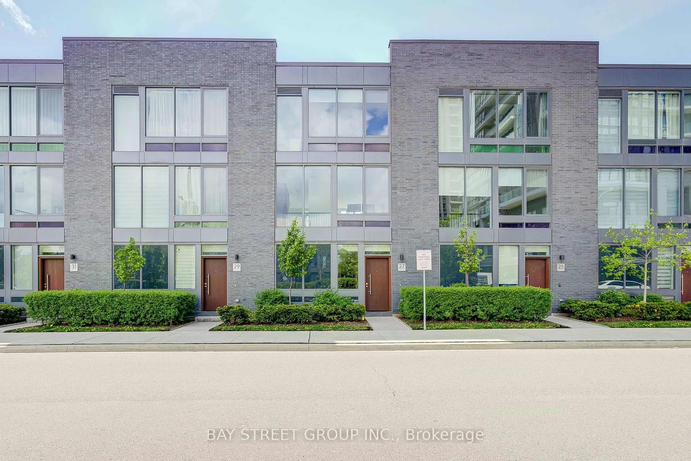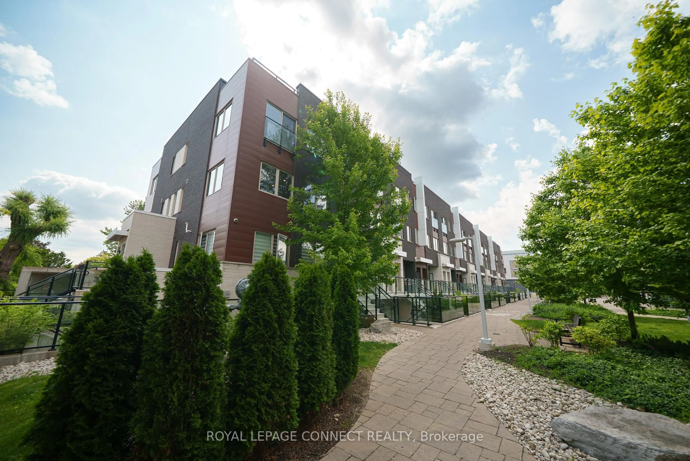Welcome to 36 Farmstead Road - a beautifully renovated 3-Bedroom, 3-Bathroom townhouse in the prestigious St.Andrew-Winfields neighbourhood! Step into your breathtaking living room and enjoy soaring 13-ft ceilings with expansive windows, along with a stunning floor-to-ceiling custom fireplace. Slide open the glass doors and step out onto your private deck that overlook Kirkwood Park - perfect for enjoying a morning coffee or just relaxing at the end of a long day. The kitchen features S/S appliances, a B/I wine fridge, and a custom porcelain island with LED lighting. A sunny bay window adds charm and natural light, while the wall-to-wall pantry offers lots of storage and helps keep clutter out of sight. Open concept dining area floats just above the living space, giving the main floor an open and airy feel that's perfect for entertaining. Upstairs, you'll find 3 generous bedrooms and 2 full bathrooms. The primary overlooks the park and features a rainfall shower ensuite and W/I closet with B/I organizers. The other 2 bedrooms are bright, well-sized, and can also be used as a home office or a creative space. Need extraflex space? The rec room downstairs is spacious enough for a work from home setup and since its pre-wired for surround sound,it can double as a home theatre in the evenings. A truly central location! Walk a few minutes to transit that goes directly to York Mills + Leslie subway station, Longos, Shoppers, Banks, Coffee Shops, Restaurants, Leadside Spur Trail, Mossgrove Park, and Kirkwood Park (Playground + Tennis/Pickle-ball Courts). Access to top-ranked schools: Dunlace, Windfields, York Mills Collegiate. Easy access to 401/DVP, Oriole GO Station, and North York General Hospital. 10-20 mins to Yorkdale, Downtown,and Pearson Airport. LOW condo fees include water, Rogers Cable, High Speed Internet, Landscaping AND Snow Removal/ 1Indoor+2 Outdoor parking + Tesla Universal L2 Charger. Don't miss your chance to move into this sought-after neighbourhood!
Inclusions: S/S French-Door Fridge, S/S Gas Range, S/S Dishwasher, B/I Wine Fridge, S/S Hood Fan, Washer and Dryer. Kitchen: Custom built-in pantry, custom high gloss cabinetry and porcelain island with LED lighting, built-in refuse and recycling system, and TV bracket. Living Room: Custom porcelain electric fireplace (Napoleon). TV bracket, built-in CB2 shelving, and motorized blinds.Basement: Pre-wired surround sound system with audio video cabinet, and wood burning fireplace (as is condition). Glass railings. Brand new windows. Smart Thermostat. Smart light switches. Furnace and AC owned. Freshly painted. Exterior: Deck and patio hardscape with in-ground LED lights. Smart front door lock with ring door bell and camera. Front and rear security cameras. New belt drive smart garage door opener with remotes. Tesla Universal Level 2 Charger.
