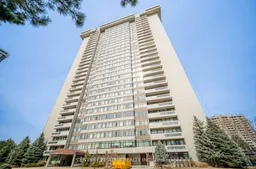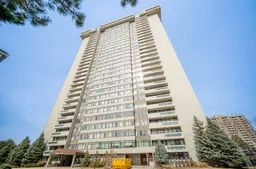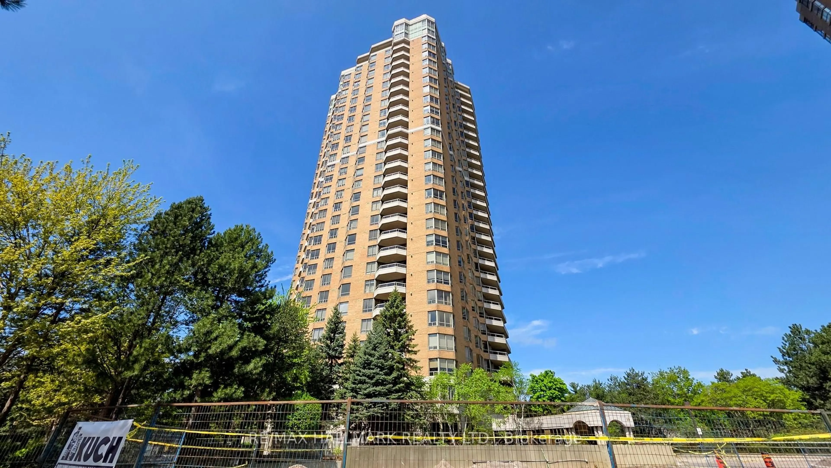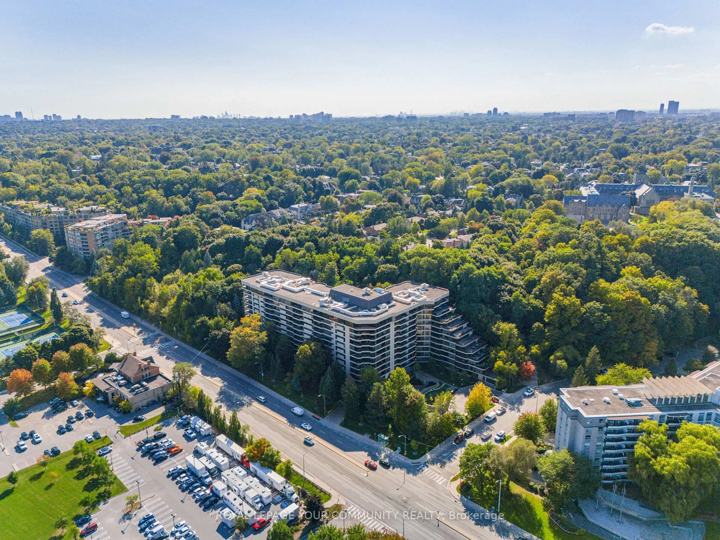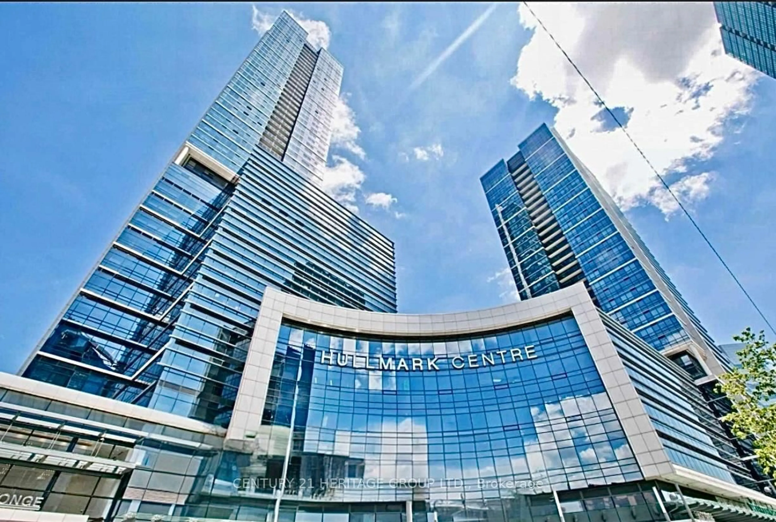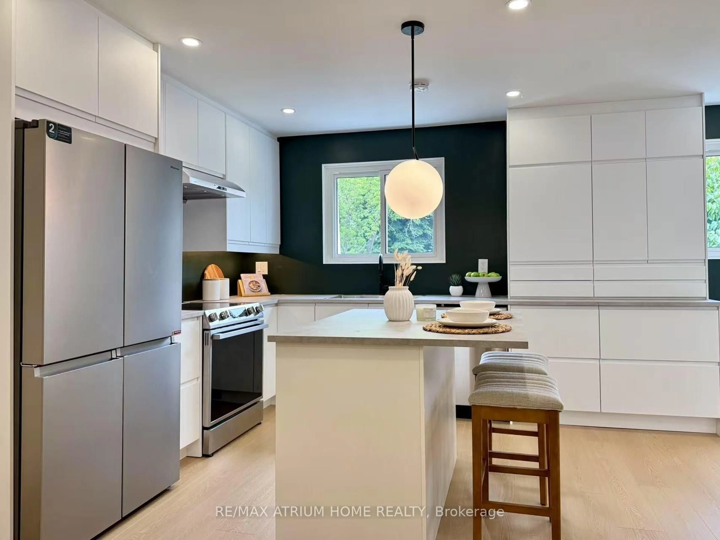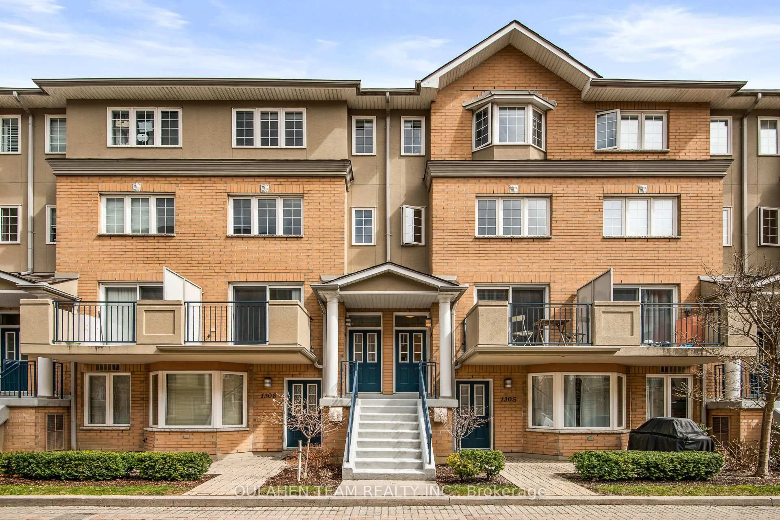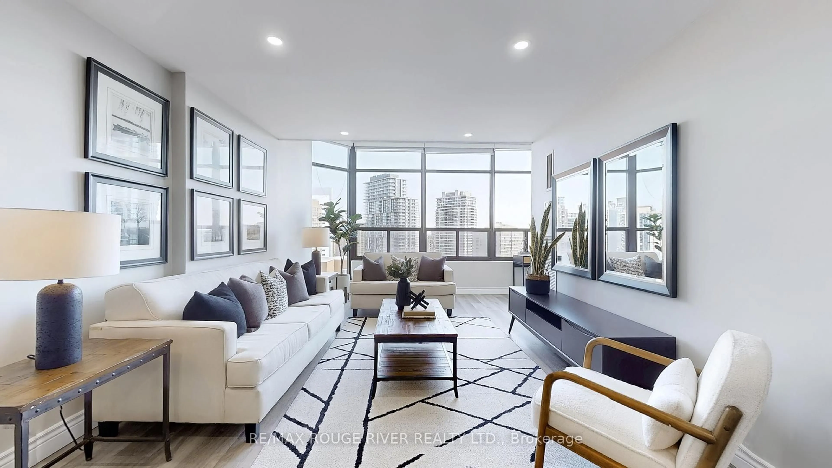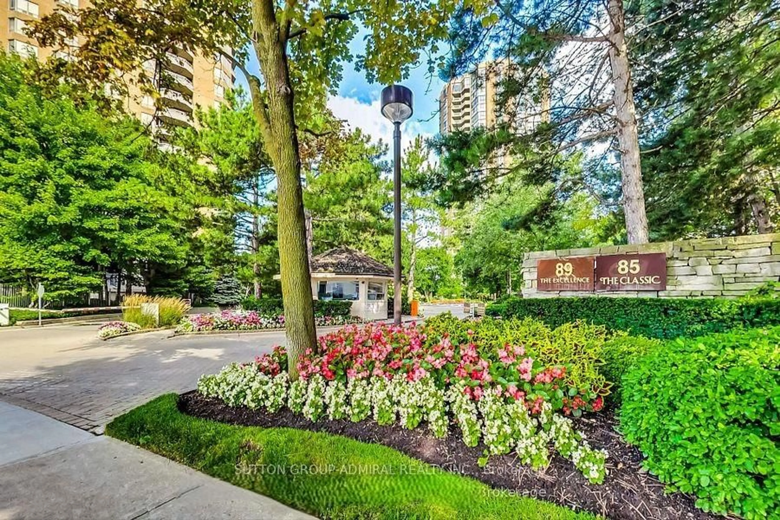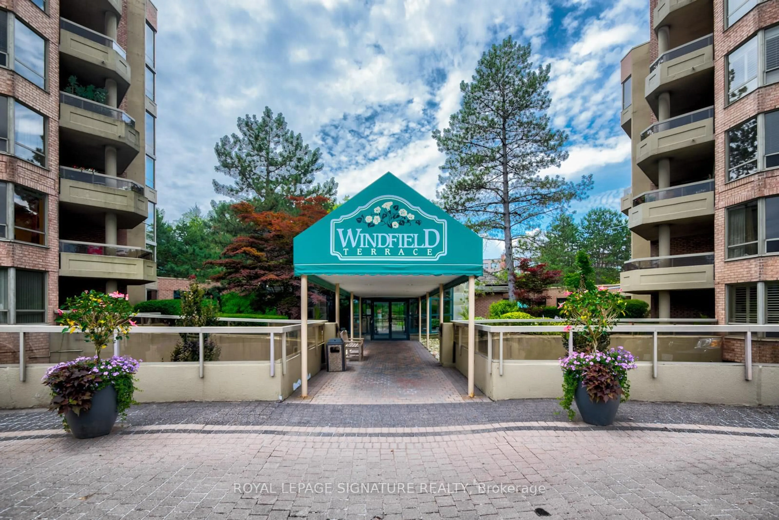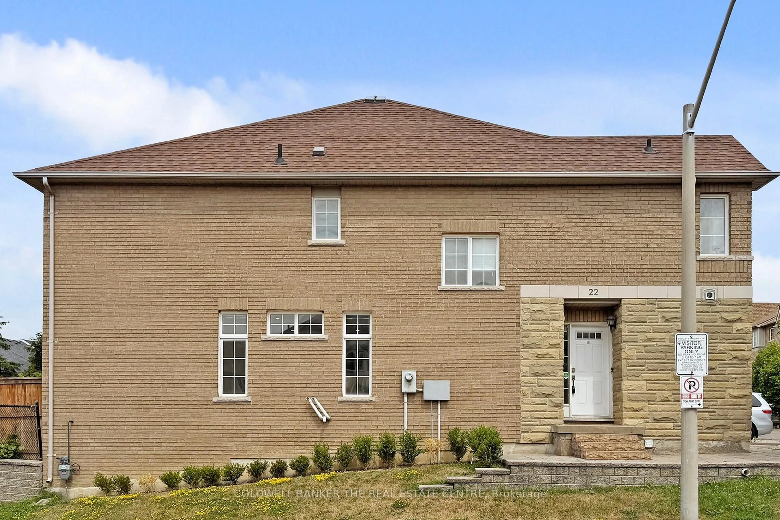Welcome to Skymark II Prime Location! Experience luxury living in this fully renovated, Tridel-built condominium in one of the most sought-after areas. This stunning 2-bedroom + den, 2-bathroom suite has been meticulously upgraded with high-end finishes throughout. The open-concept living and dining area offers a seamless flow, perfect for both relaxation and entertaining. The custom-designed kitchen boasts quartz countertops, elegant cabinetry, and ALL NEW stainless steel appliances, floor to ceiling windows, along with a brand-new washer and dryer that have never been used. Situated on a high floor, this unit offers breathtaking views of the CN Tower and stunning sunsets. For added convenience, it also includes two parking spots. Ideally located just steps from Fairview Mall, TTC, supermarkets, banks, and restaurants, with easy access to Hwy 404/DVP, 401, and 407. Close to Seneca College and top-rated hospitals, this well-maintained, move-in-ready home offers elegance, comfort, and convenience all in one. Dont miss your chance to own this exceptional propertyschedule your private showing today before it's gone! Amenities includes swimming pool, racket courts, gym, party room, library, gatehouse security and more!
Inclusions: Fridge, Cooktop, Range Hood, Microwave, Dishwasher. Washer and Dryer. All Electrical Light Fixtures.
