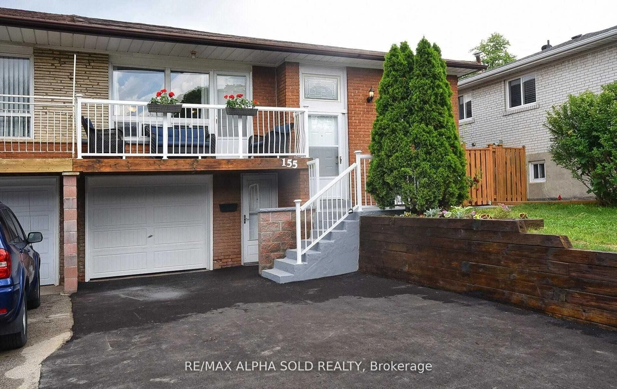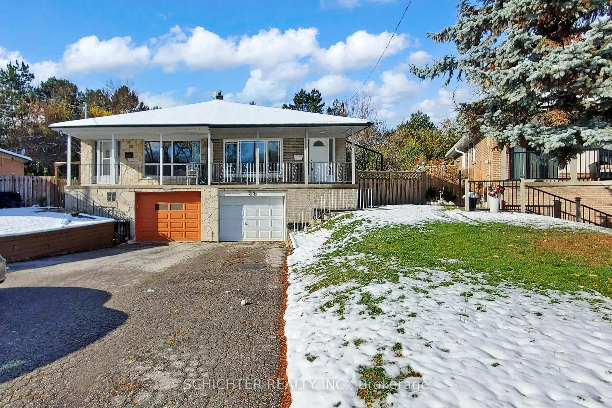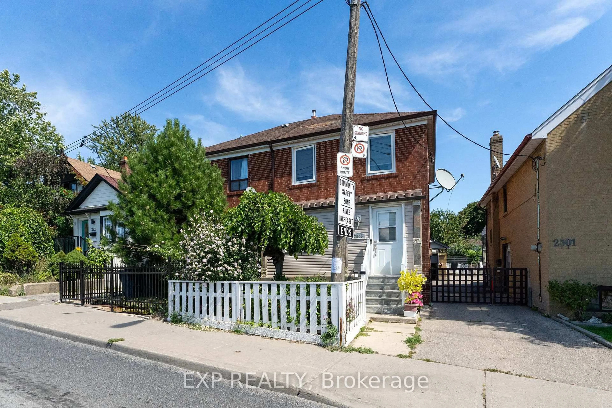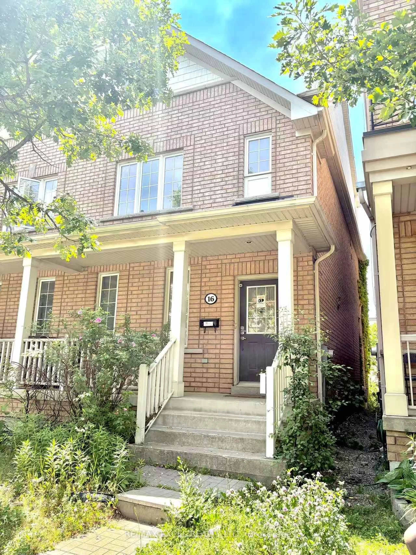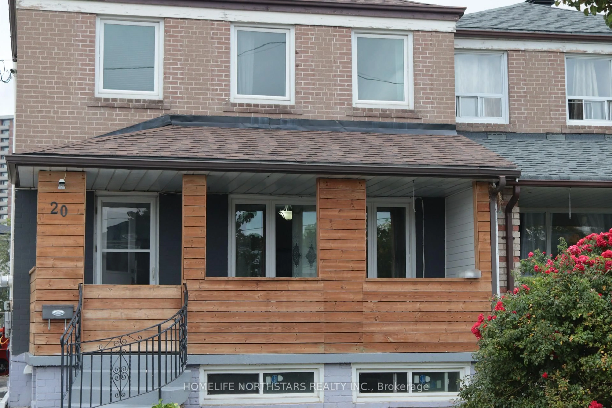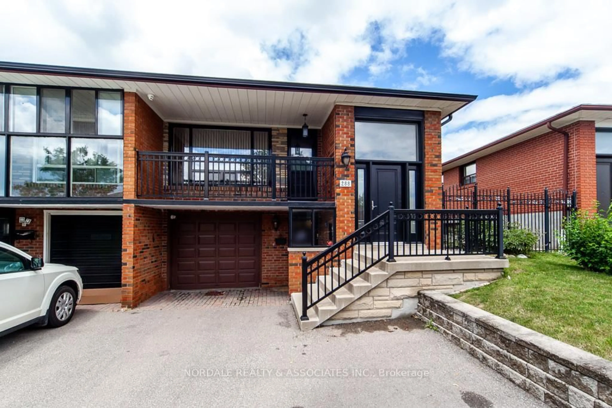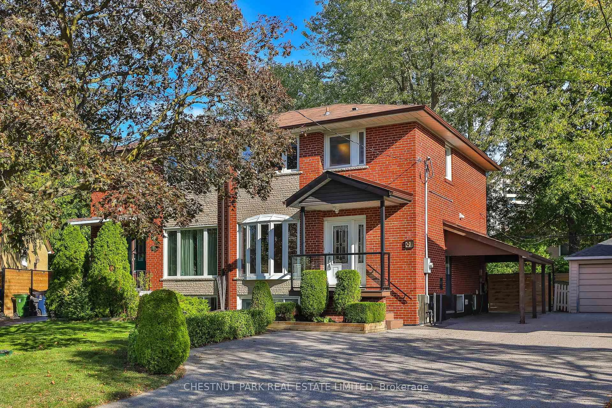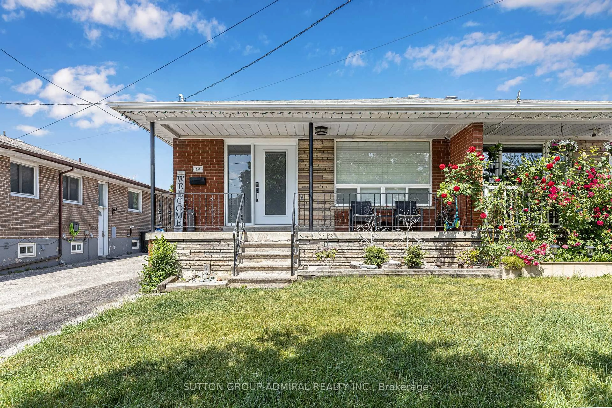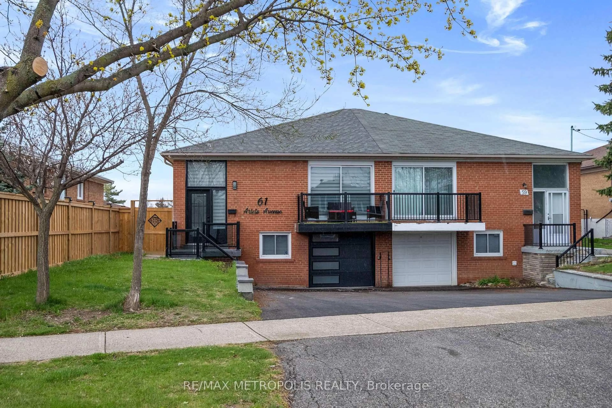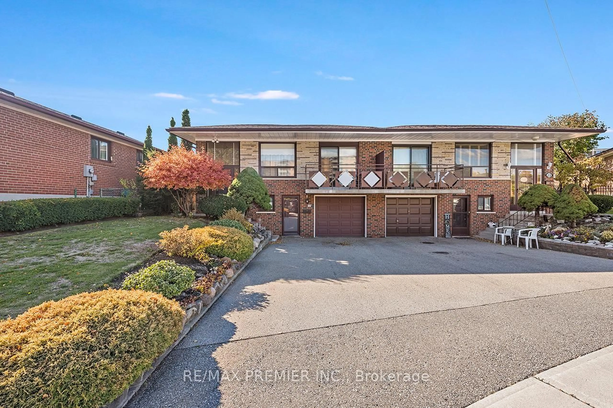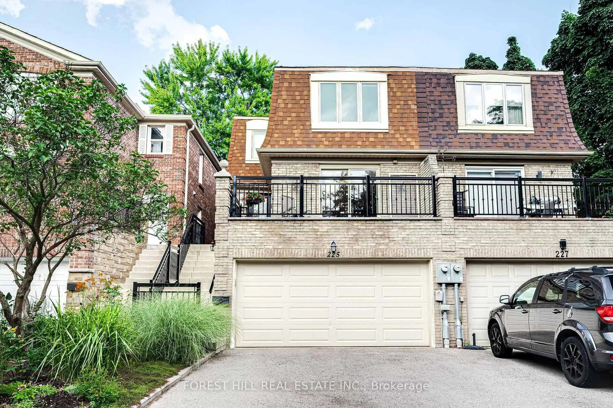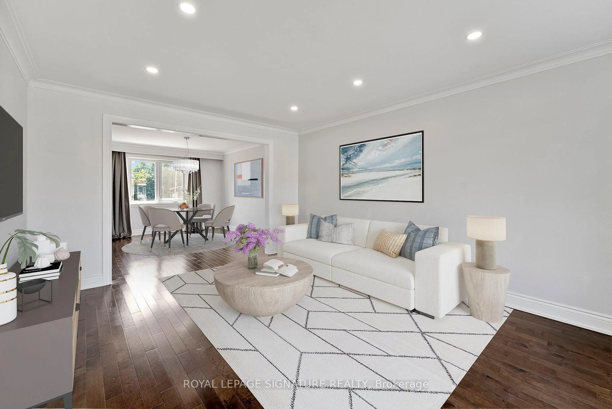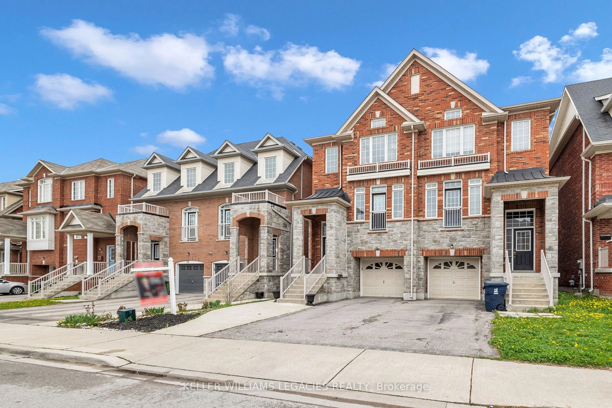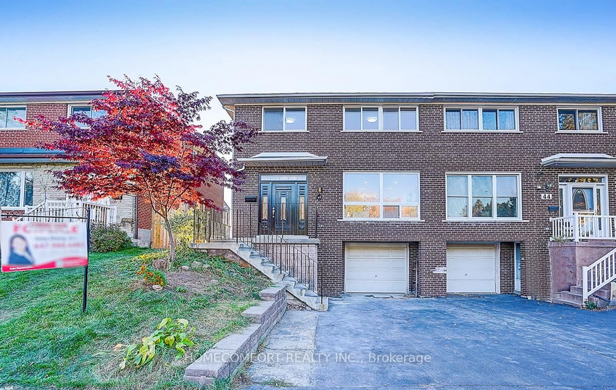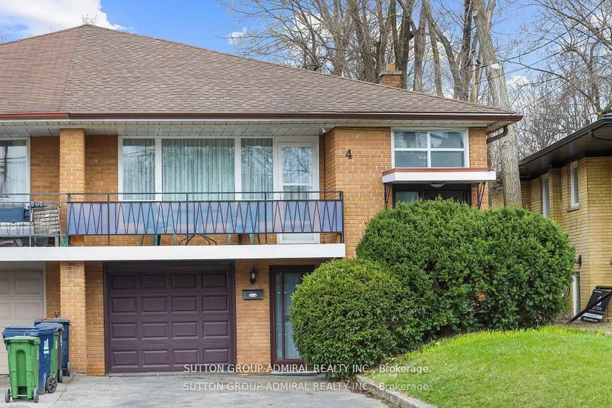Welcome to 27 Henry Welsh Dr, a tastefully updated home with an excellent layout and generously sized rooms, offering over 2,200 square feet of total living space. The stylish kitchen features a sophisticated mix of quartz countertop, pot lights, and beautiful cabinetry with ample storage/counter space. The sun-filled breakfast area includes a sliding door with a walkout to a lovely, elevated deck where you can relax and sip your favourite summer drinks. Entertain family and friends in the spacious living and dining room areas that boast gleaming hardwood floors. The second floor features a spacious primary bedroom with an elegantly updated 4-piece ensuite bathroom and a walk-in closet; two more generously sized bedrooms, each with a south-facing window and a double door closet; and a tastefully updated main 4-piece bathroom with an east-facing window and a linen closet. The amazing basement rec room was lovingly used as a home theatre and offers so many possibilities with soaring 10 ft ceilings, a 3-piece bathroom, a wet bar, fireplace, and a separate entrance that walks out to the rear yard. The large pie-shaped lot benefits from southeast sunlight and offers ample space for a patio, garden, and recreation/play area. Walk to trails, parks, playgrounds, library, sports center, schools, and TTC.
Inclusions: 2 Fridges (main level and basement), 1 Stove, 1 Built-In Dishwasher, 1 Washer, 1 Dryer, All Electrical Light Fixtures, All Window Coverings (Excluding all Curtains), work bench in garage, sand box in yard, garage door opener and remote.
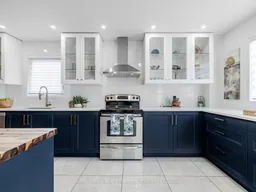 45
45

