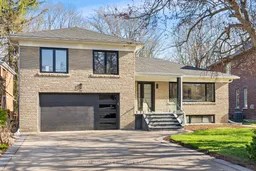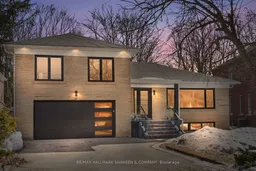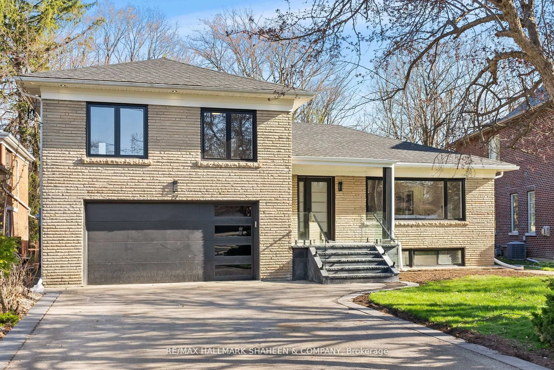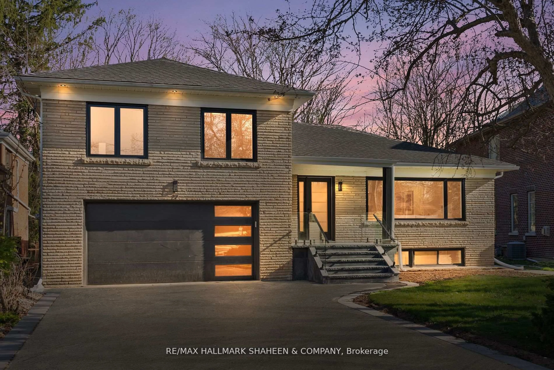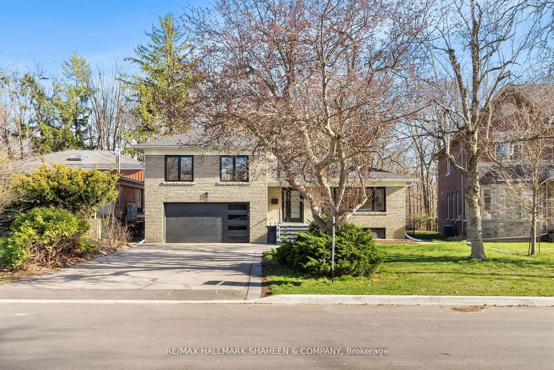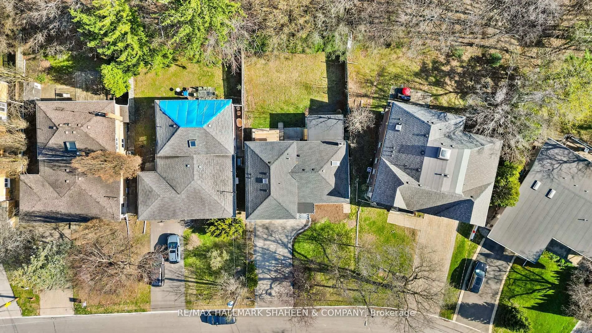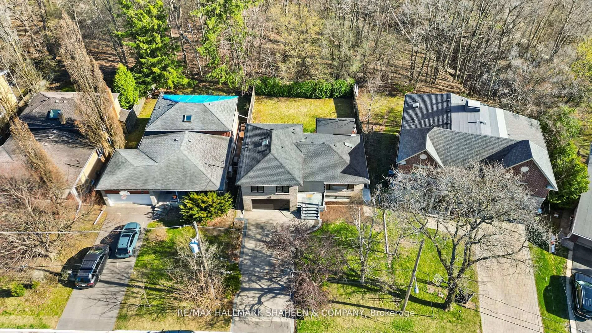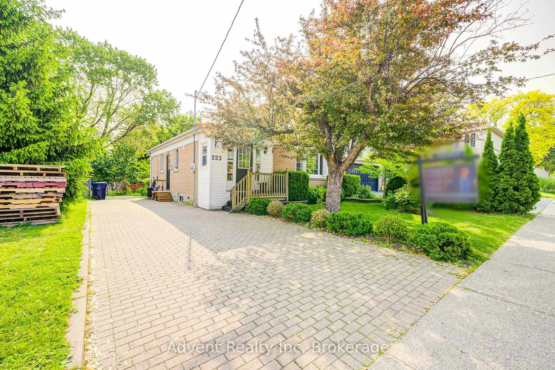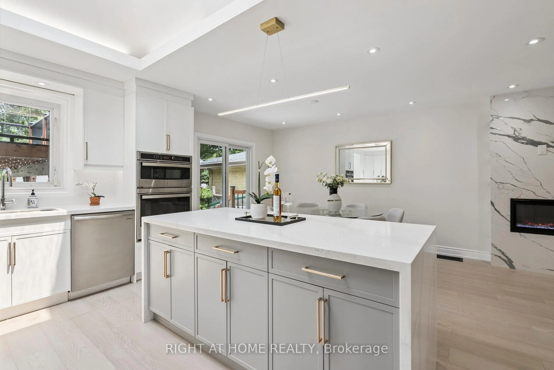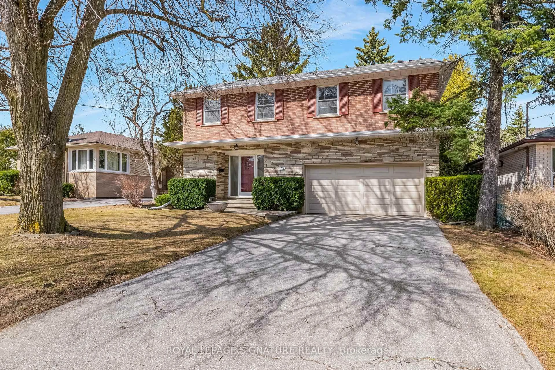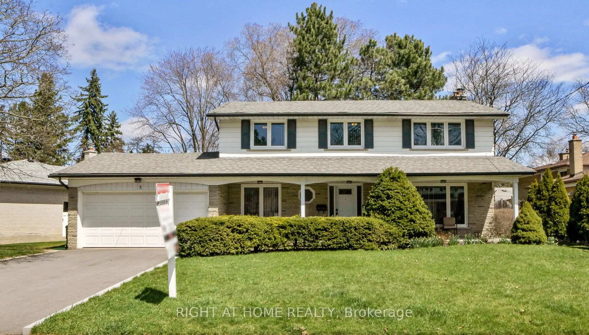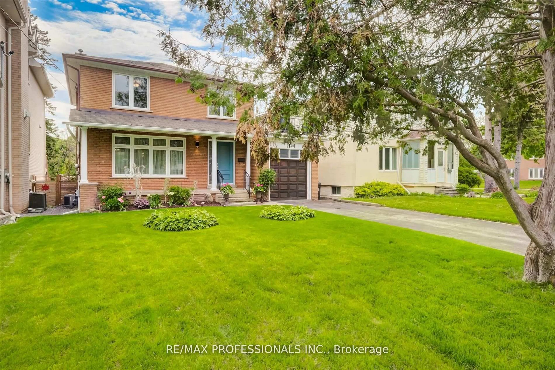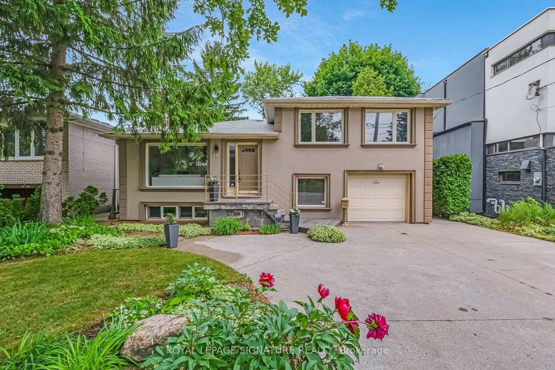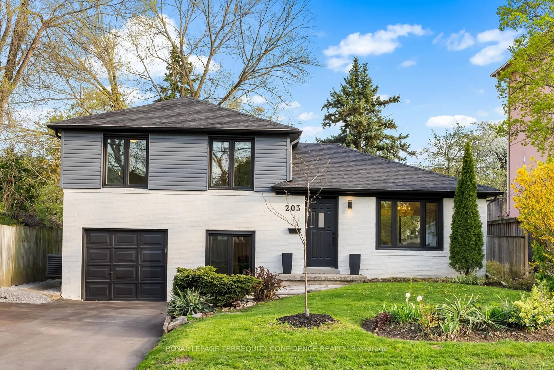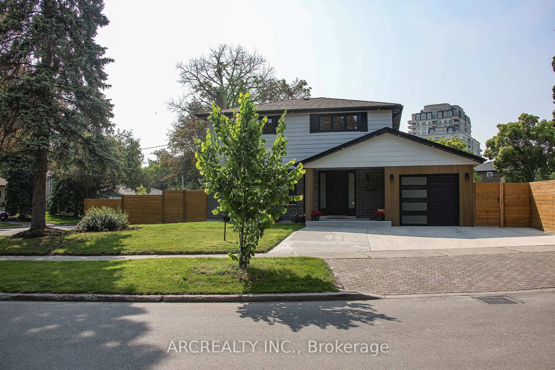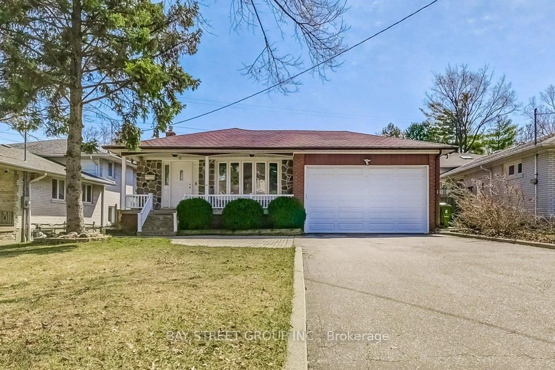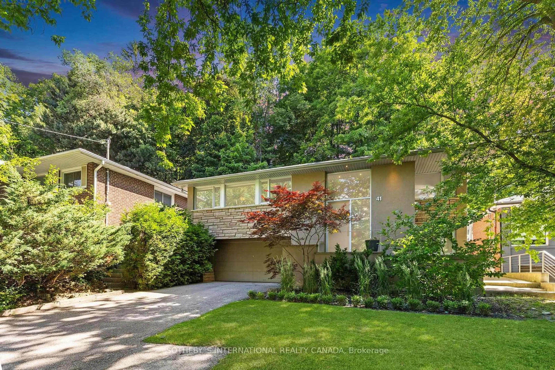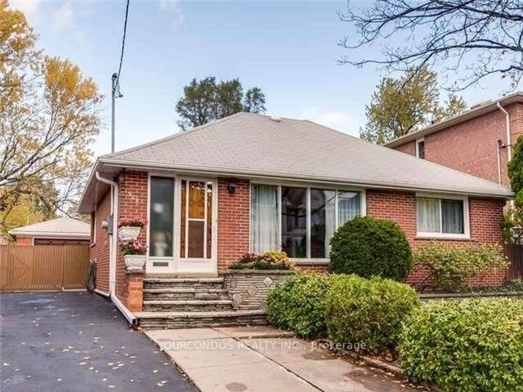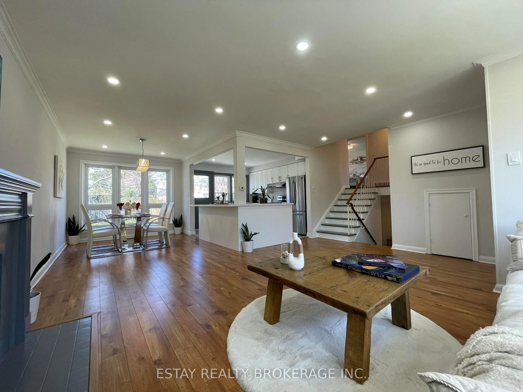27 Christine Cres, Toronto, Ontario M2R 1A4
Contact us about this property
Highlights
Estimated valueThis is the price Wahi expects this property to sell for.
The calculation is powered by our Instant Home Value Estimate, which uses current market and property price trends to estimate your home’s value with a 90% accuracy rate.Not available
Price/Sqft$1,160/sqft
Monthly cost
Open Calculator

Curious about what homes are selling for in this area?
Get a report on comparable homes with helpful insights and trends.
+23
Properties sold*
$2.1M
Median sold price*
*Based on last 30 days
Description
This rarely offered, newly constructed 3+1 bedroom, 4-bathroom home is nestled on a generous ravine lot in the prestigious Willowdale West neighbourhood, right in the heart of North York. Surrounded by mature trees, it offers exceptional privacy, peaceful views, and a perfect blend of nature and city living. Step inside to discover a thoughtfully designed side-split layout that offers both comfort and functionality. Oversized windows in the living and family rooms flood the space with natural light, creating a warm and inviting atmosphere. The modern main-floor kitchen features brand-new Bosch stainless steel appliances perfect for everyday living or entertaining. The finished basement includes a second kitchen and a separate walk-up entrance, ideal for extended family. The primary bedroom is a private retreat, complete with a 3-piece ensuite featuring a smart bidet washlet and a balcony overlooking the ravine, an ideal spot for morning coffee. The unique side-split design allows for greater privacy between living areas while offering fewer stairs than a traditional two-storey, making it an excellent choice for families of all ages. Situated on a quiet crescent in a family-friendly community, this home is just minutes from scenic ravine trails, top-rated schools, parks, and the vibrant Yonge & Sheppard corridor. Enjoy easy access to Hwy 401, TTC subway stations, North York Centre, shopping, dining, and all essential amenities. A rare opportunity to own a beautifully updated home on a ravine lot in one of North York's most sought-after communities. This one is a must-see!
Property Details
Interior
Features
Upper Floor
3rd Br
3.93 x 2.87hardwood floor / Closet / Window
2nd Br
3.93 x 2.89hardwood floor / Closet / Window
Primary
4.23 x 3.97hardwood floor / W/O To Balcony / 3 Pc Ensuite
Exterior
Features
Parking
Garage spaces 2
Garage type Built-In
Other parking spaces 6
Total parking spaces 8
Property History
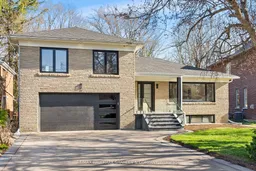 49
49