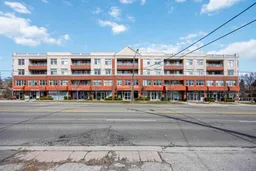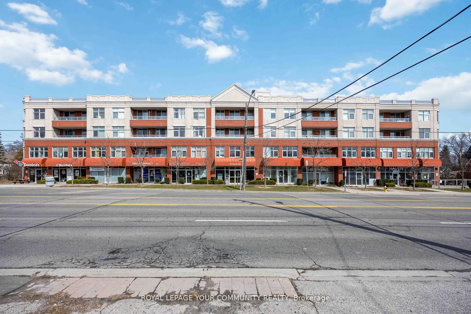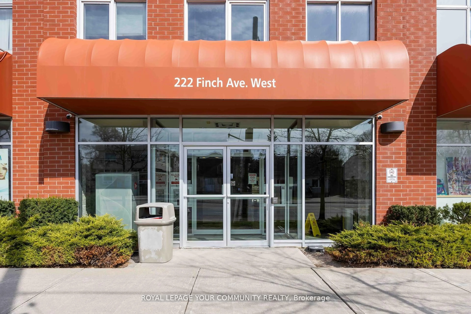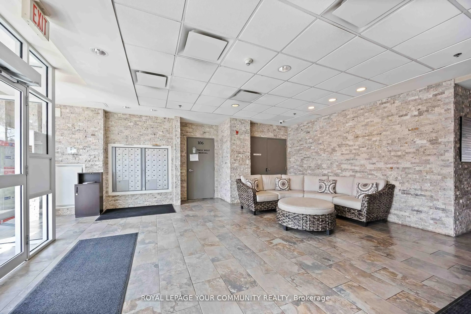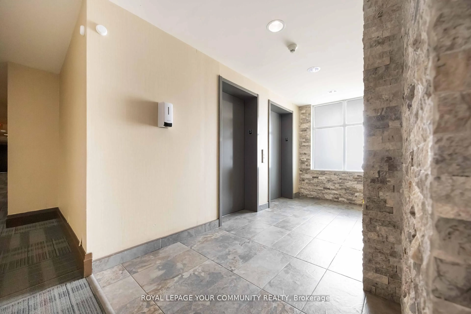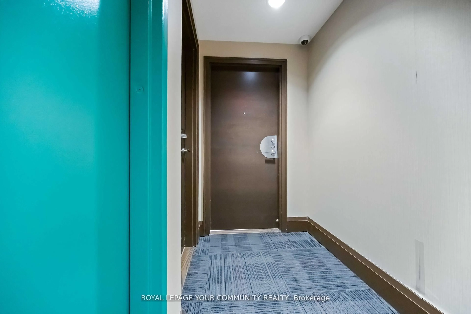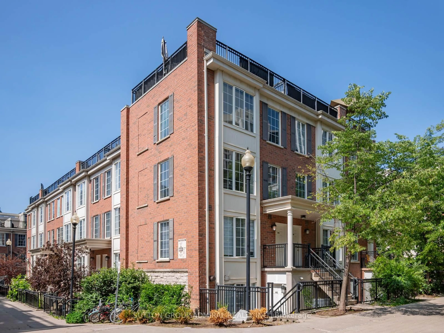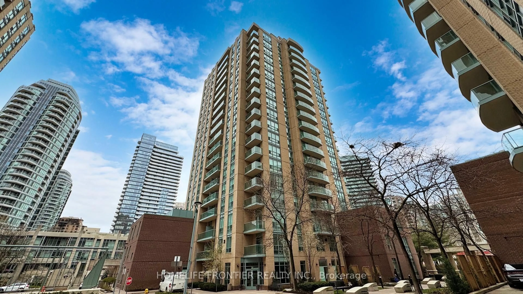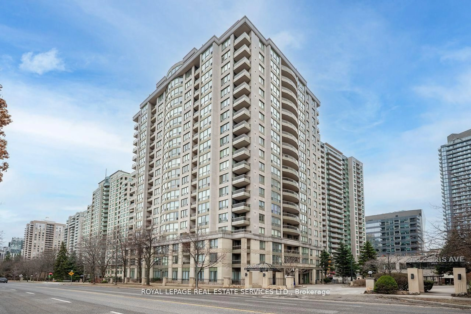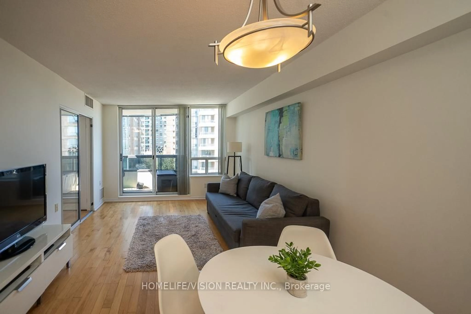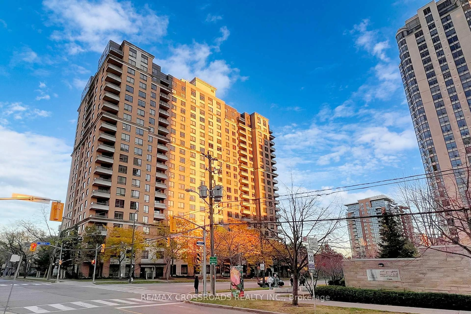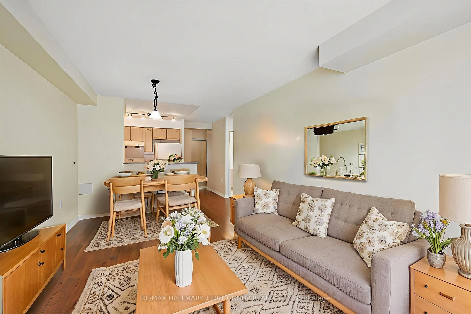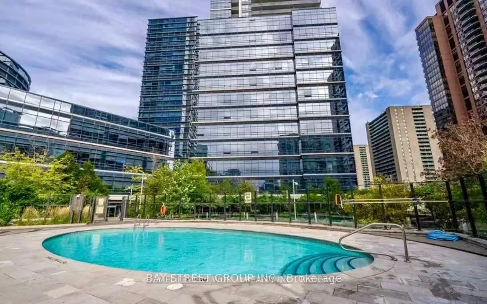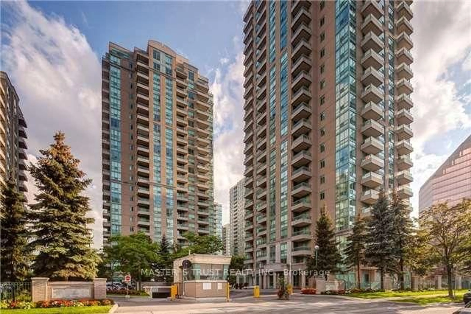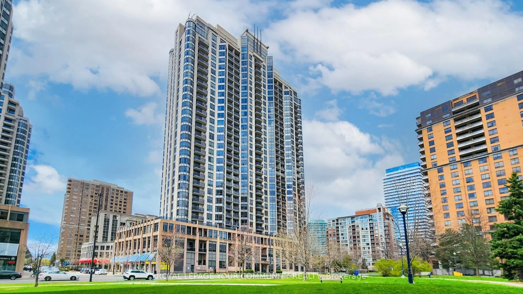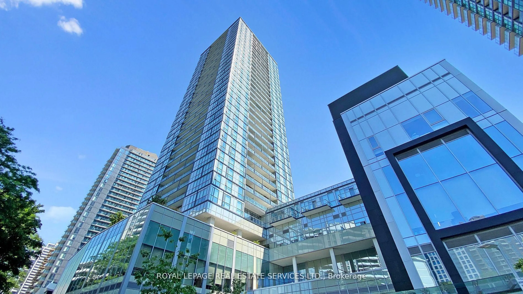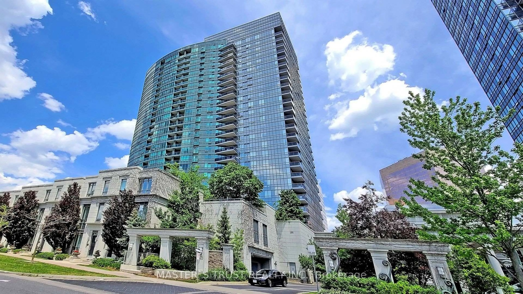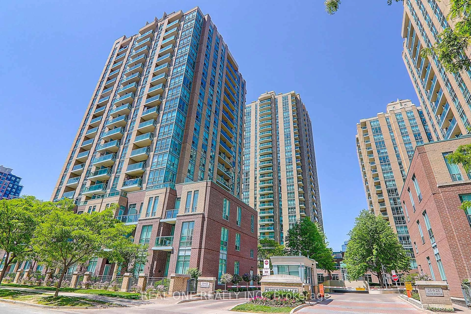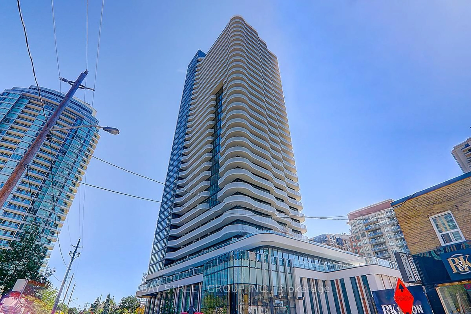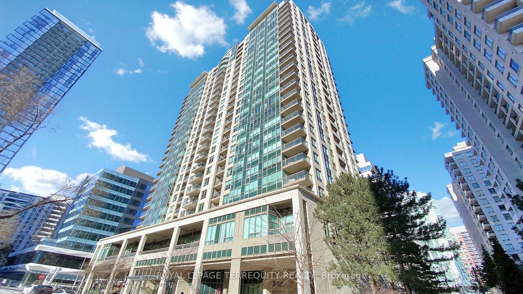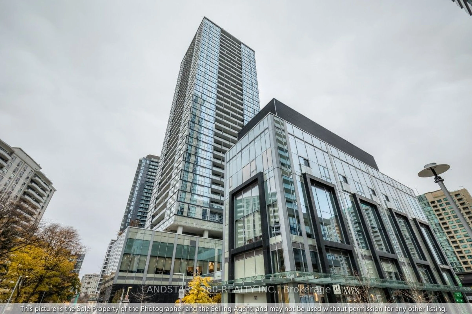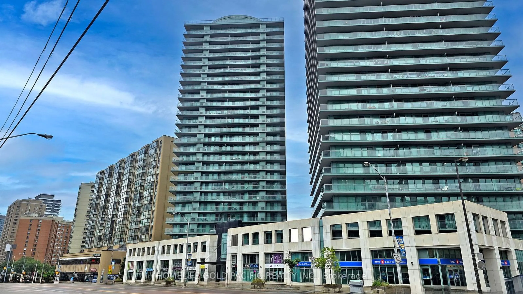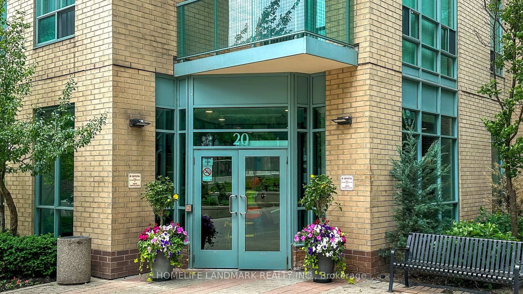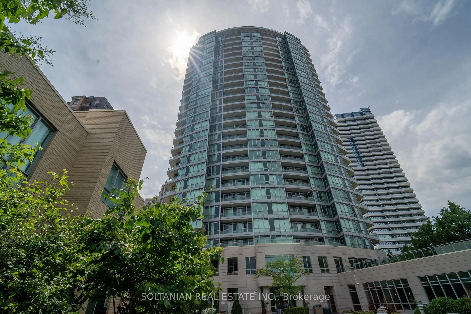222 Finch Ave #315, Toronto, Ontario M2R 1M6
Contact us about this property
Highlights
Estimated valueThis is the price Wahi expects this property to sell for.
The calculation is powered by our Instant Home Value Estimate, which uses current market and property price trends to estimate your home’s value with a 90% accuracy rate.Not available
Price/Sqft$708/sqft
Monthly cost
Open Calculator

Curious about what homes are selling for in this area?
Get a report on comparable homes with helpful insights and trends.
+82
Properties sold*
$743K
Median sold price*
*Based on last 30 days
Description
Welcome to Unit 315 at 222 Finch Avenue West, a bright and spacious 2-bedroom plus den, 2-bathroom southeast comer suite located in a boutique low-tise building in prime North York. This functional layout offers floor-to-ceiling windows, an open-concept living and dining arca, and a modern kitchen equipped with granite countertops, stainless steel appliances, and a breakfast bar. The primary bedroom features a large closet and a private 4-piece ensuite. The second bedroom is generously sized and ideal for family, guests, or a home office. A separate den provides additional flexibility for a workspace or study area. South-cast exposure ensures abundant natural light throughout the day. This unit includes one underground parking space and one storage locker. Building amenities feature visitor parking, a party room, and security. Situated steps to Finch Subway Station, TTC bus stops, parks, schools, restaurants, cafes, and shopping, with easy access to Yonge Street, Highway 401, and Highway 404. Ideal for end-users, investors, or anyone seeking a functional, well-located home in an established North York community. Move-in ready and exceptionally well maintained.
Property Details
Interior
Features
Flat Floor
Family
4.26 x 5.5Combined W/Kitchen / Stainless Steel Appl / Balcony
Br
3.47 x 3.173 Pc Ensuite / W/I Closet / Balcony
2nd Br
3.35 x 2.74Closet / Laminate
Den
2.43 x 7.11Closet
Exterior
Features
Parking
Garage spaces 1
Garage type Underground
Other parking spaces 0
Total parking spaces 1
Condo Details
Amenities
Visitor Parking
Inclusions
Property History
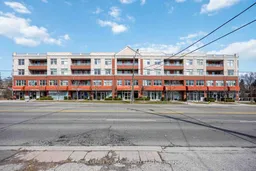 30
30