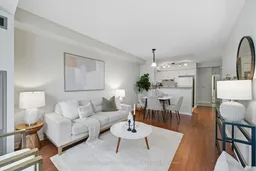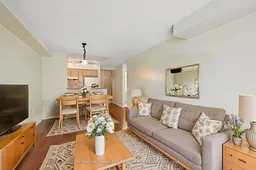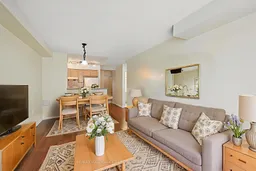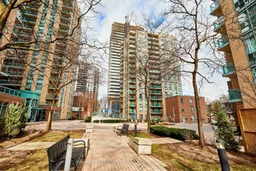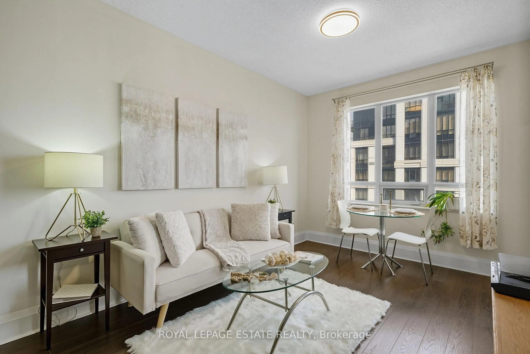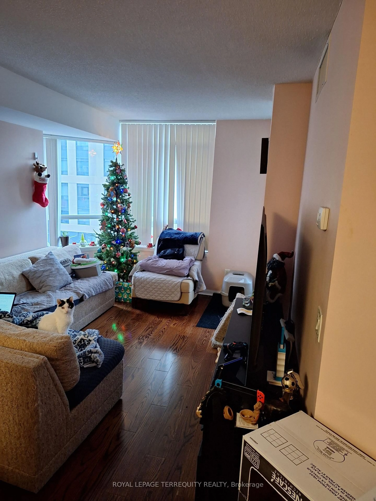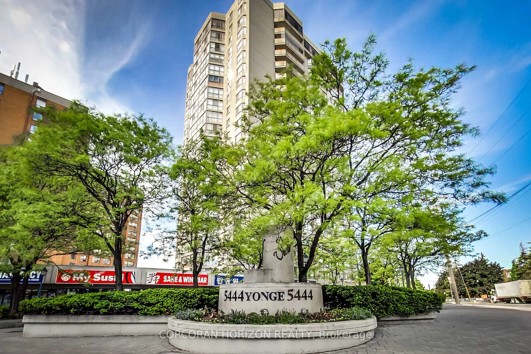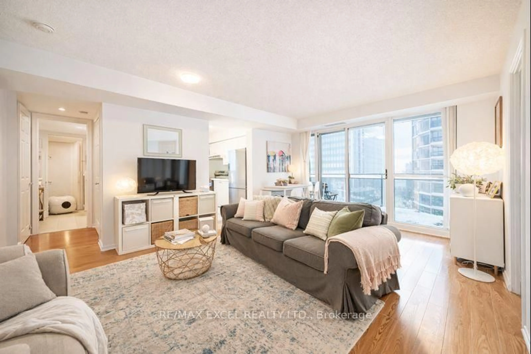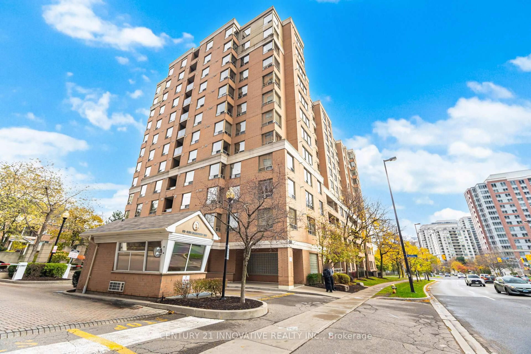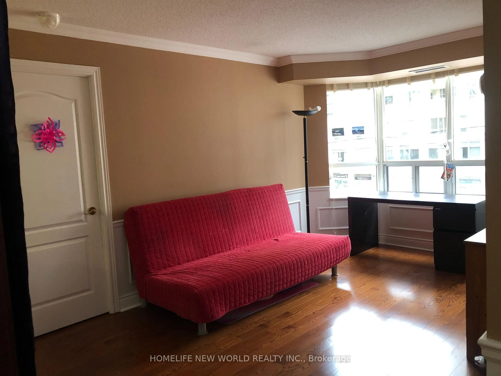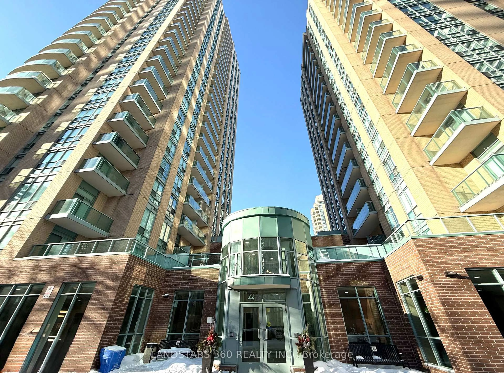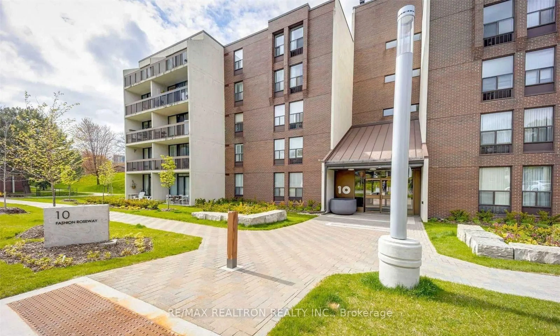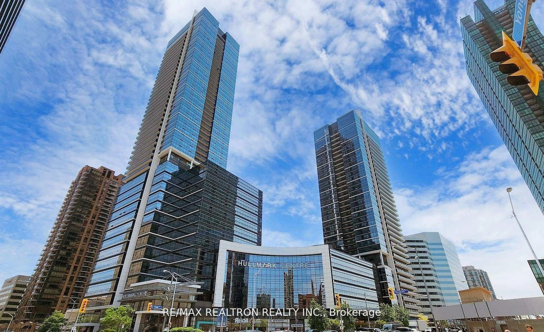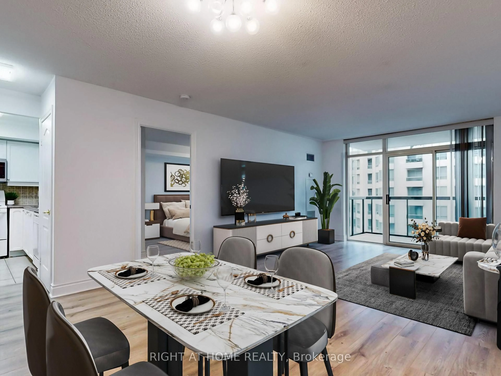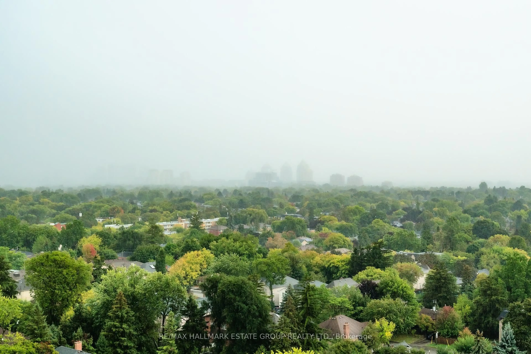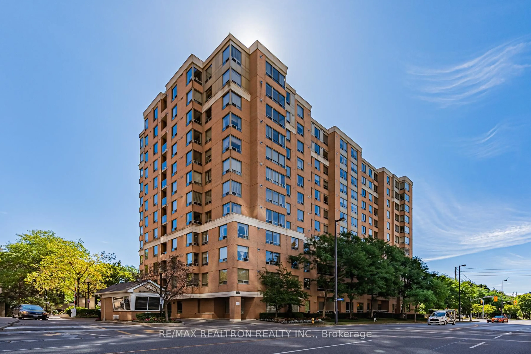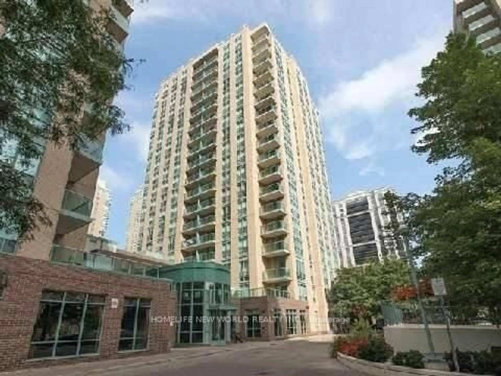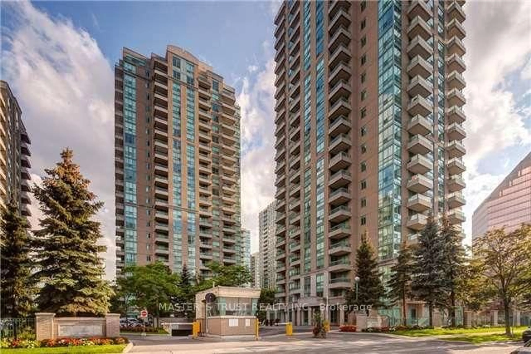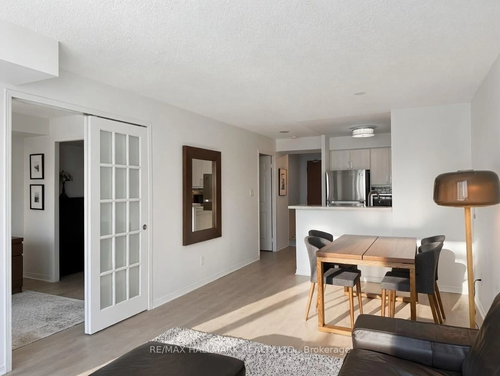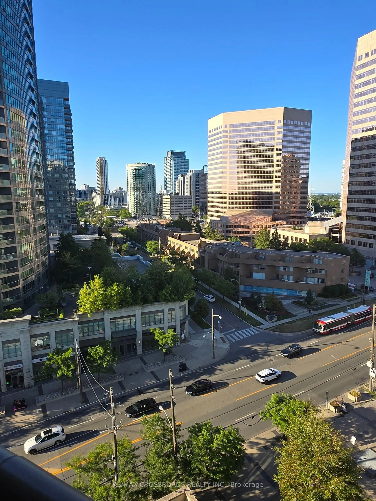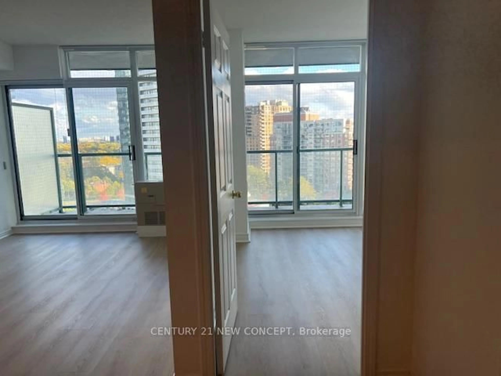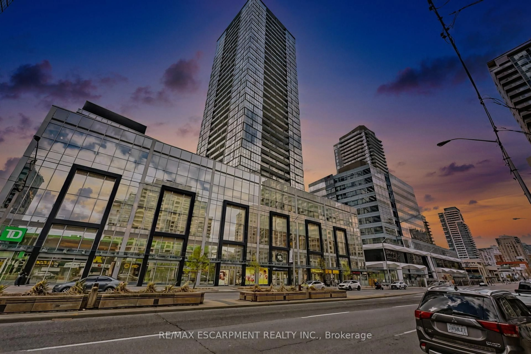Elevate Your Everyday in North York's Finest! Step into elevated city living with this impeccably designed 670 sq ft suite where sophistication meets comfort in one of Toronto's most thriving urban pockets. This isn't just a condo; its your launchpad to a lifestyle curated for bold ambitions and stylish downtime. Live Luxe, Work Smart The expansive open-concept layout exudes modern elegance and natural light, delivering an airy ambiance that feels endlessly inviting. A tucked-away, full-sized den offers the ultimate flexibility perfect for a sleek home office, a personal retreat, or a polished guest room. Kitchen Goals Unlocked Whether you're hosting a wine-fueled dinner party or whipping up breakfast before your morning hustle, the chic kitchen delivers with a breakfast bar, generous storage, and seamless flow for entertaining. Private Balcony Bliss Enjoy your espresso or unwind with a cocktail while overlooking the city buzz from your own outdoor escape. And with all utilities bundled into the maintenance fees, you'll focus on living, not logistics. Prime Perks & Polished Convenience Includes underground parking, a locker, and access to premium amenities like a modern gym, party room, card lounge, and visitor parking. Location That Levels You Up A stones throw from subway and YRT access means your commute is effortless. You're surrounded by upscale cafes, destination dining, boutique shopping, and lush green spaces everything you need, steps away. Whether you're a rising entrepreneur, a remote-working creative, or an investor with vision, this pristine building is the gateway to the elevated lifestyle you deserve.
Inclusions: All Existing Appliances, Light Fixtures, Window Coverings
