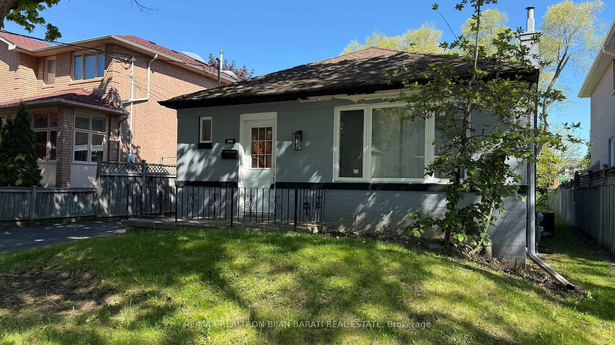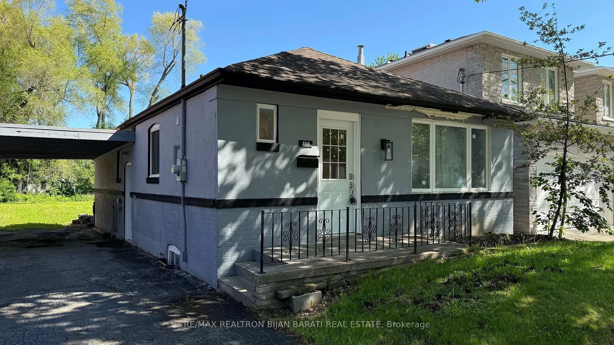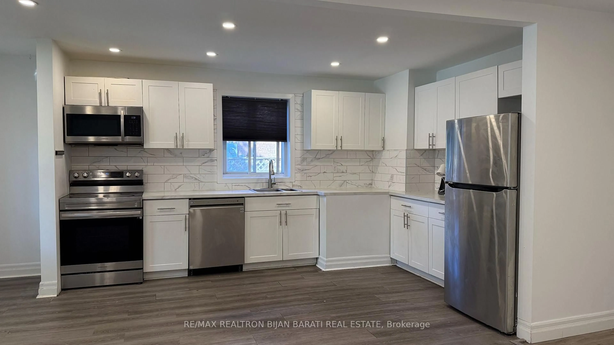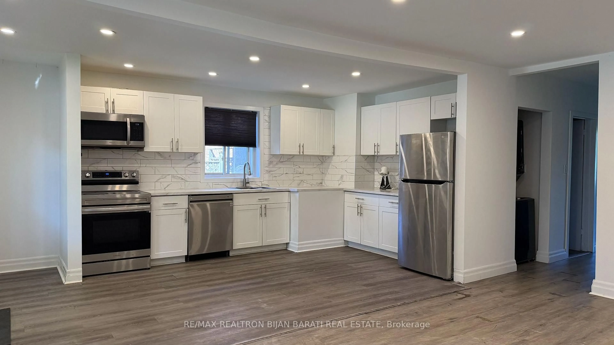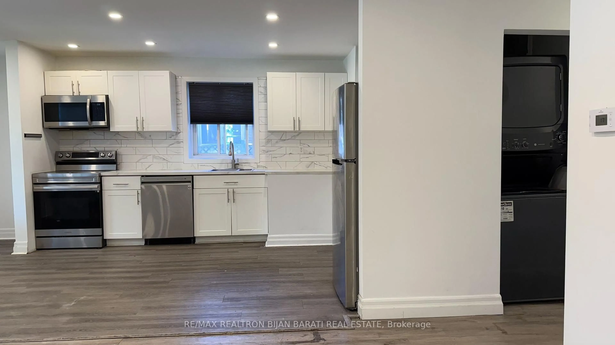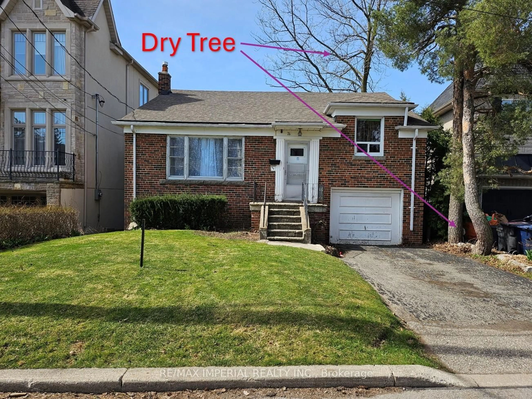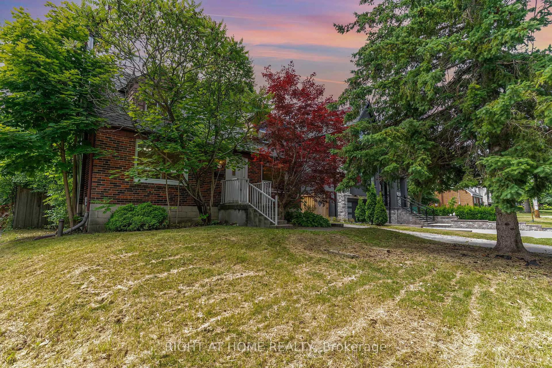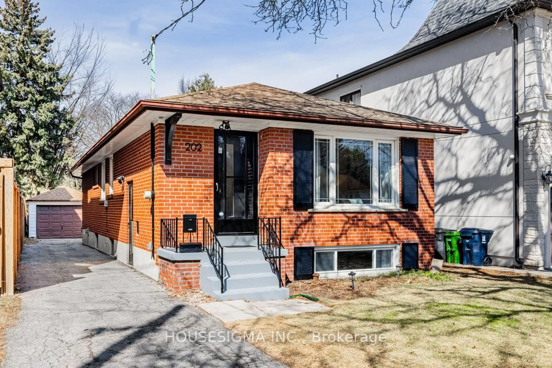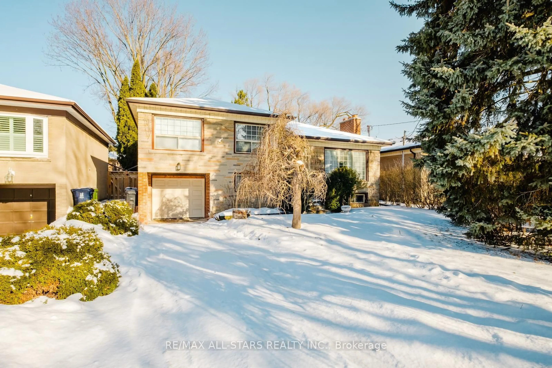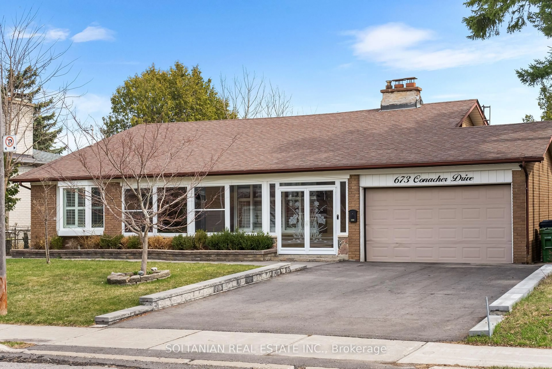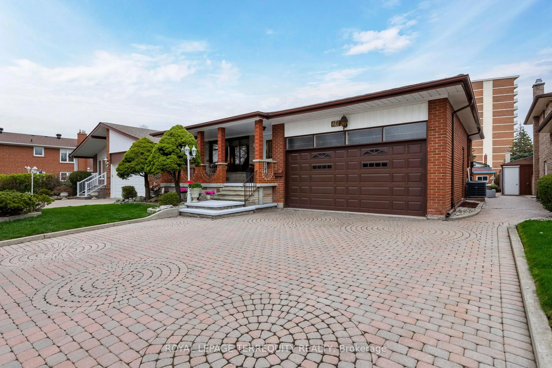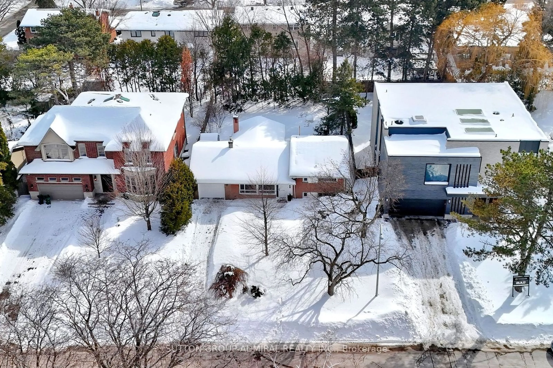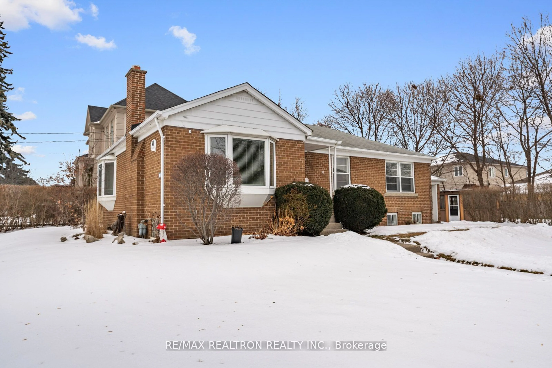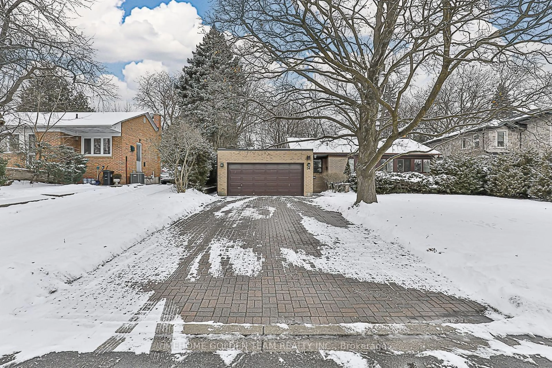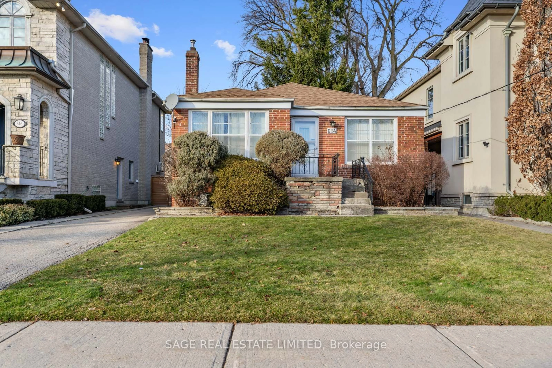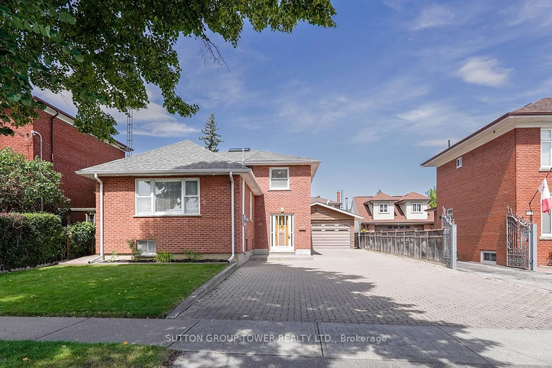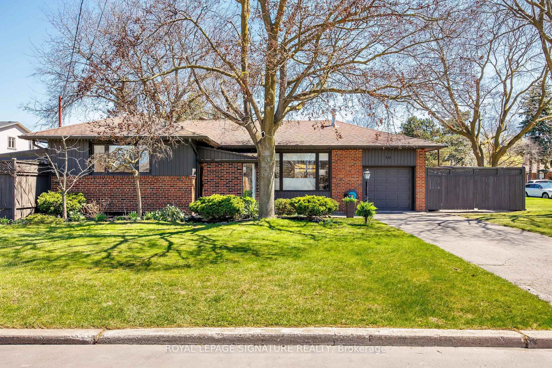208 Olive Ave, Toronto, Ontario M2N 4P6
Contact us about this property
Highlights
Estimated ValueThis is the price Wahi expects this property to sell for.
The calculation is powered by our Instant Home Value Estimate, which uses current market and property price trends to estimate your home’s value with a 90% accuracy rate.Not available
Price/Sqft$1,622/sqft
Est. Mortgage$5,961/mo
Tax Amount (2024)$9,685/yr
Days On Market9 days
Total Days On MarketWahi shows you the total number of days a property has been on market, including days it's been off market then re-listed, as long as it's within 30 days of being off market.148 days
Description
Prime Deep Pool Sized Lot in Heart of Willowdale East ( 7,200 Sq.Ft ) Perfect Land for Building Your New Custom Home! ** Great Land For Constructing Multi Units Building + A Garden Suite On It ** Including A Bonus: Upgraded/Updated 3 Bedrooms Bungalow On It! Newer Kitchen, Laminate Floor, Bathroom, Furnace, Ac, and All Appliances (2022)! Great Schools: Earl Haig S.S, Finch P.S, Cummer Valley M.S! Steps Away From Vibrant Yonge St / Finch Ave: Shops, Restaurants, Subway, Go Train and All Other Amenities! 3 Bedroom Upgraded Bungalow With Separate Side Entrance to Unfinished Basement! Electrical Panel Updated To Breakers. Property Is Being Sold "As Is, Where Is" With No Warranties. The Sketch of Old Survey is Available! **EXTRAS** ** Buyer to Verify The Details with City & A Planner for Opportunity Of Building Multi Units + Garden Suite in This Perfect Extra Deep Lot!!
Property Details
Interior
Features
Ground Floor
Living
5.57 x 3.67Picture Window / Combined W/Dining / Laminate
Dining
5.57 x 3.67Combined W/Living / Laminate
Kitchen
4.24 x 3.04Eat-In Kitchen / Backsplash
Primary
3.51 x 3.16O/Looks Backyard / Window / Closet
Exterior
Features
Parking
Garage spaces 1
Garage type Carport
Other parking spaces 2
Total parking spaces 3
Property History
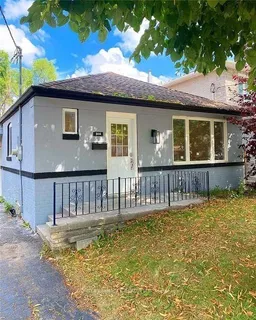
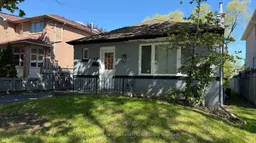 10
10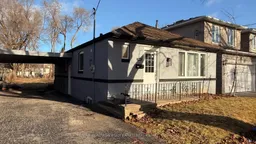
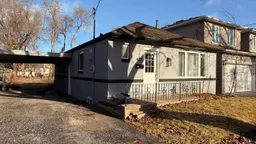
Get up to 1% cashback when you buy your dream home with Wahi Cashback

A new way to buy a home that puts cash back in your pocket.
- Our in-house Realtors do more deals and bring that negotiating power into your corner
- We leverage technology to get you more insights, move faster and simplify the process
- Our digital business model means we pass the savings onto you, with up to 1% cashback on the purchase of your home
