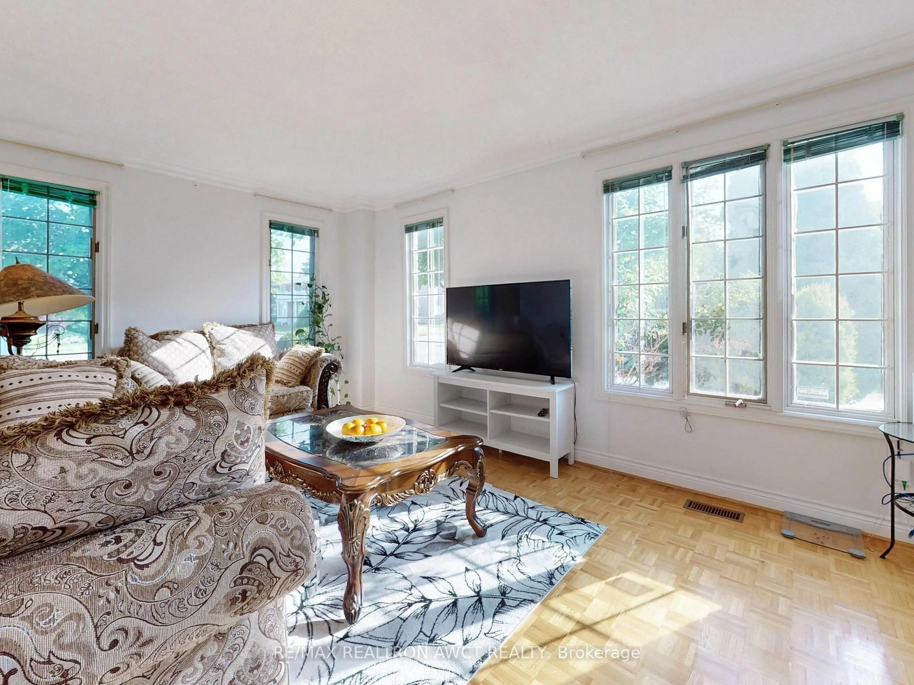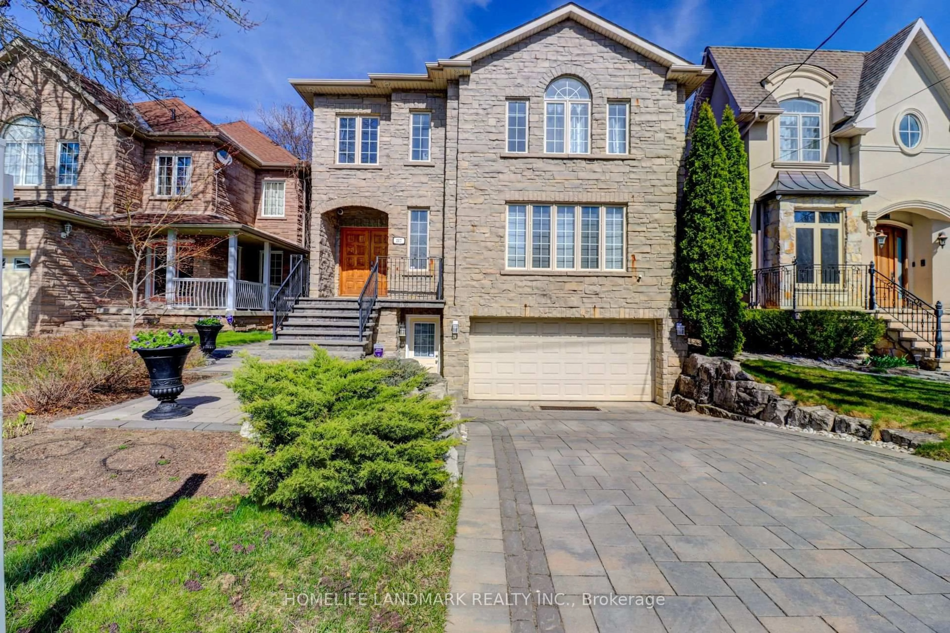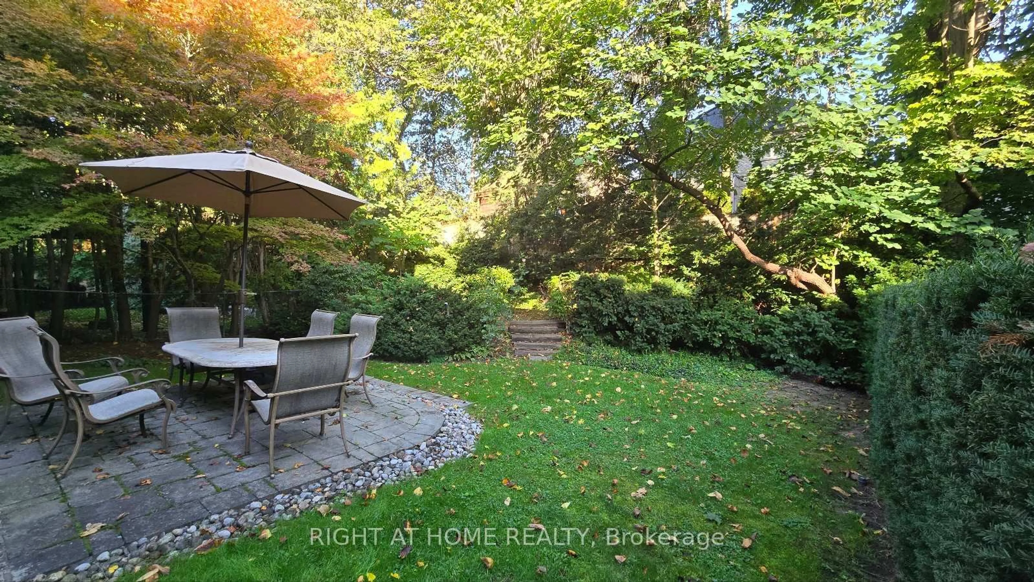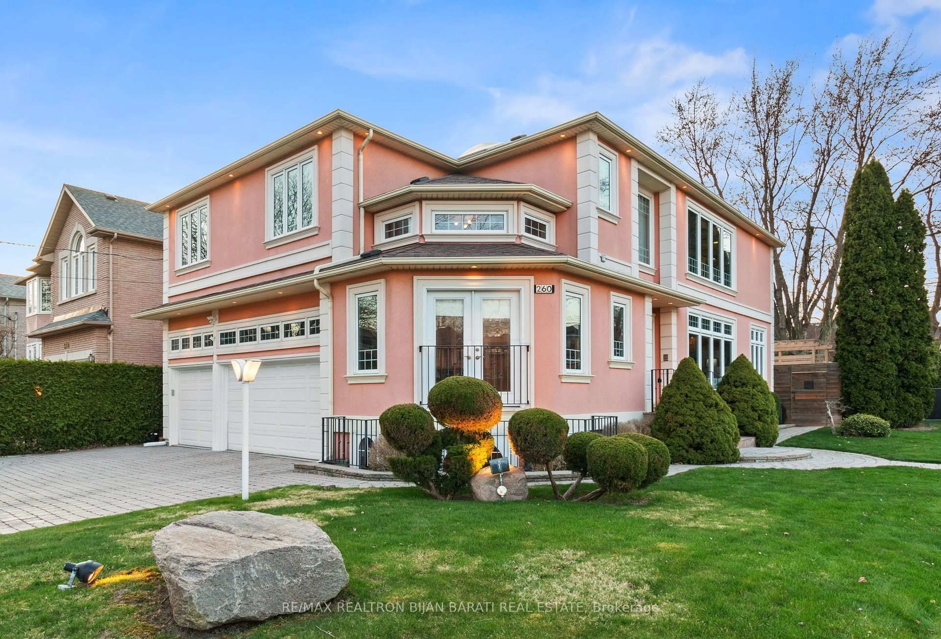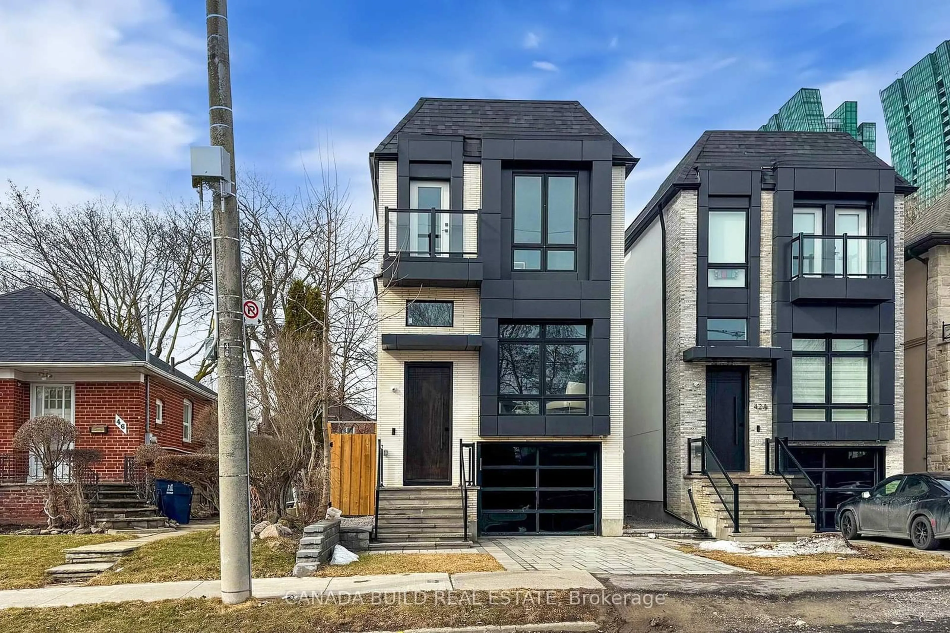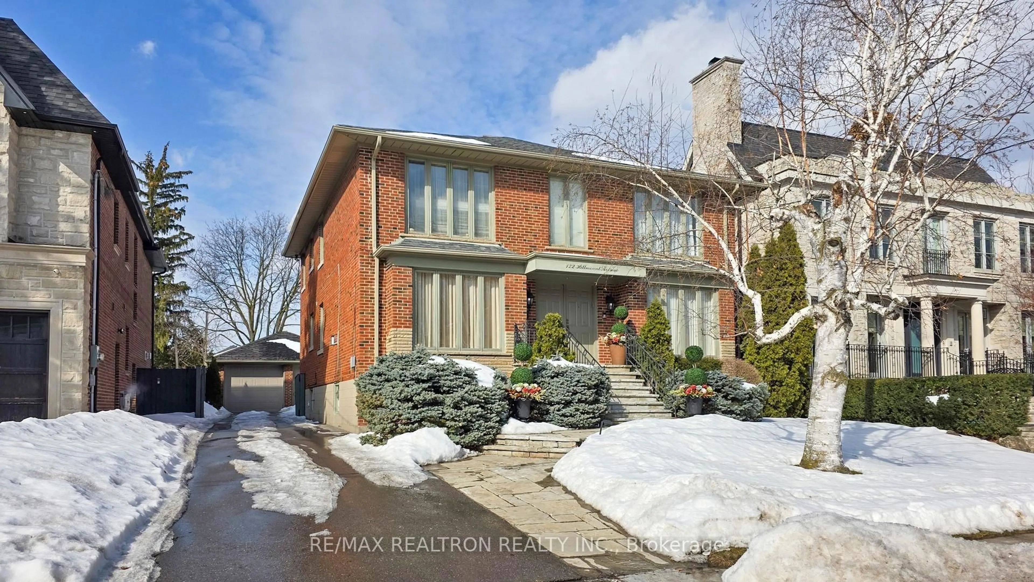Upgraded and Renovated Breathtaking 2-Storey Custom Home Nestled On A Deep Pool Sized Lot ( 52' x 156' = 8,112 Sq.Ft ), In The Most Coveted Street and Pocket of Willowdale East! Best School Zone: Hollywood P.S, Cummer Valley M.S, and Earl Haig S.S! This Beautiful Custom Home with Approx. 5,800 Sq.Ft of Luxury Living Space ( 4,037 Sq.Ft Net in Main & 2nd Flr + Fin Bsmnt). Built In 1991 Then Updated and Upgraded in 2024, Gives You A Perfect Blend Of Elegance and Comfort For Family Living! It Features: Impressive Grand Entrance Foyer with 18 Feet Ceiling Height, 9 Ft Ceiling in Main Floor, Large Principal Rooms with A 2-Story Living Room, New Engineered Hardwood Flooring (7.5" Wide) in Main Flr, Professionally Refinished Staircase and Has New Pickets, New LED Potlights, Hardwood Flr in 2nd Flr, Newer Laminate Flr in Basement, Fully Renovated Gourmet Kitchen and Breakfast Area with S/S Appliances, Walk-Out to Family Sized Newer Deck and Deep Fenced Backyard with A Stone Fire-pit! Upgraded 2nd Flr Bathrooms & A Powder Room! Large Master Bedroom Includes His & Hers Walk-In Closets & Upgraded Spa-Like 7Pc Ensuite with Skylight Above! Finished Walk-Out Basement with A Vast Recreation Room, A Bedroom, Kitchen & Breakfast Area, Gas Fireplace, and Own Laundry, Has A Good Potential Rental Income! Other Part of the Basement Includes 3Pc Bath + Dry Sauna, Furnace Room, and Lots of Storage, Can Be Used By The Owner! 5+1 Bedroom! The 5th Bedroom Has A Loft Style Which Can be Easily Converted to A Full Bedroom! An Extremely Convenient Location Walking Distance To Yonge St: TTC, Subway, Restaurants, Shopping Centre, Parks, Schools, Entertainment, And All Other Amenities! Interlock In Driveway and Side and Backyard Patio. Two Sides Hedges gives A Privacy To the Front Yard. A Roof with California Shingles and Long Time Expectancy! No Survey! The Floor Plans Attached!
Inclusions: 2024 Appliances >> Stainless Steel Fridge/Freezer(42"), Wall Oven & Microwave (32"), 6 Gas Burner RangeTop(36"), S/S RangeHood, S/S Beverage Cooler << !! S/S Dishwasher. Front Load Washer & Dryer. Gas Furnace. CAC, CVAC. Smart Thermostat. Security Cameras In & Out. Ring Doorbell. All Existing: Electric Light Fixtures, Chandeliers, 2024 Zebra Blinds, Window Coverings! Garage Door Opener & Remote. Basement Kitchen S/S Appliances: Fridge, Stove, Beverage Cooler, Stacked Front Load Washer/Dryer.
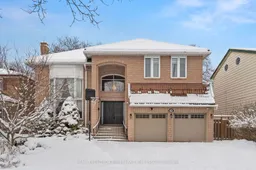 45
45

