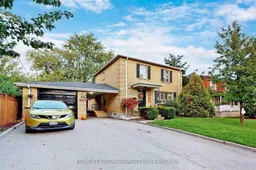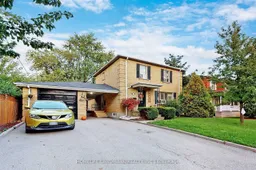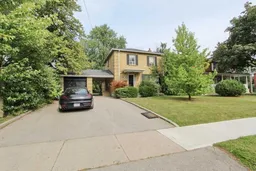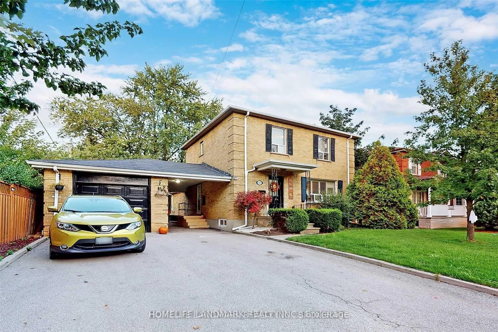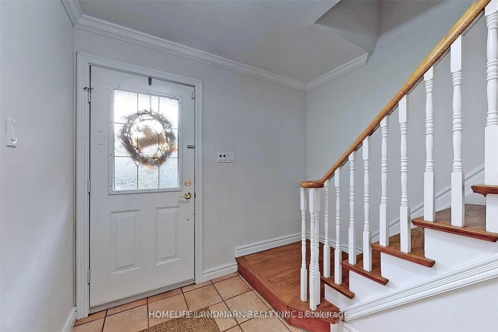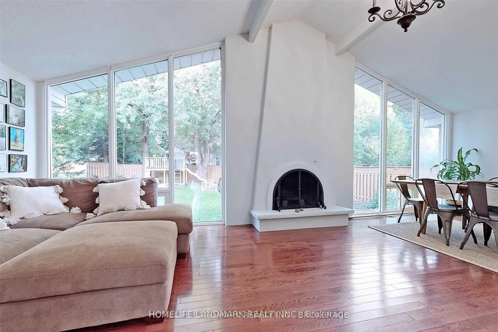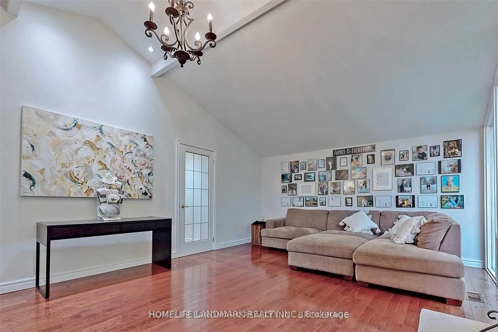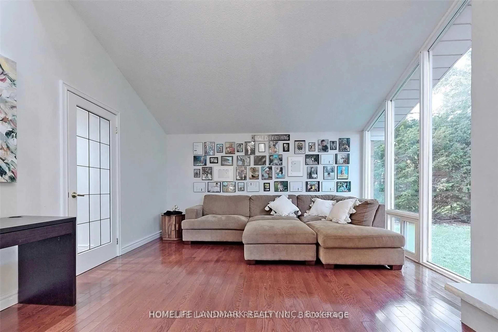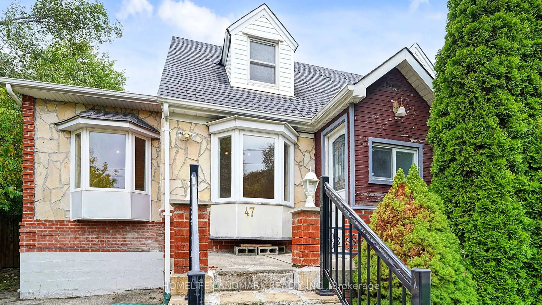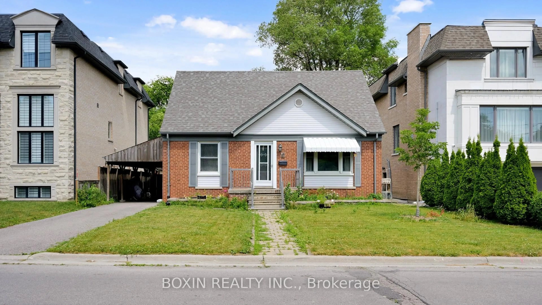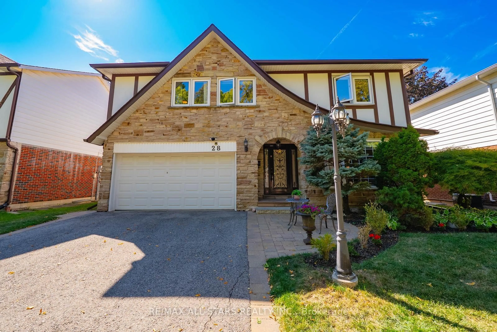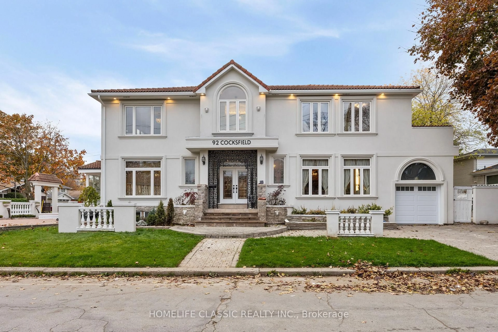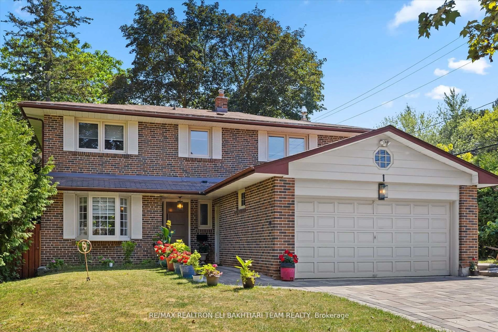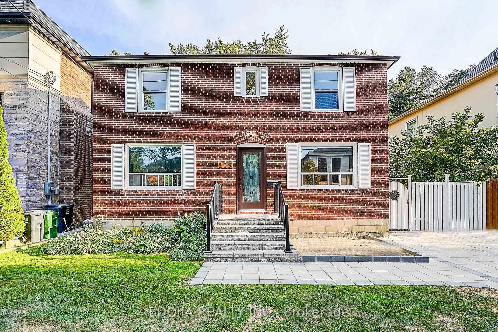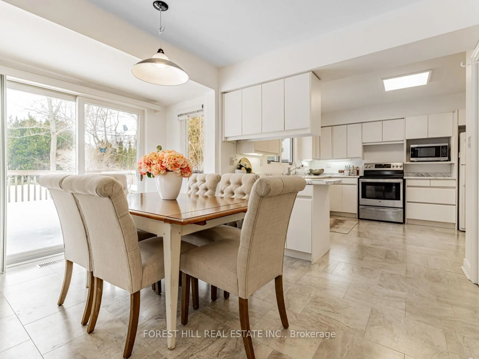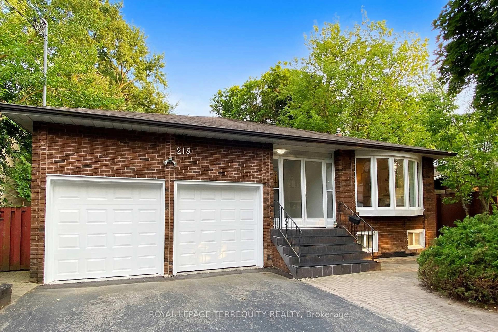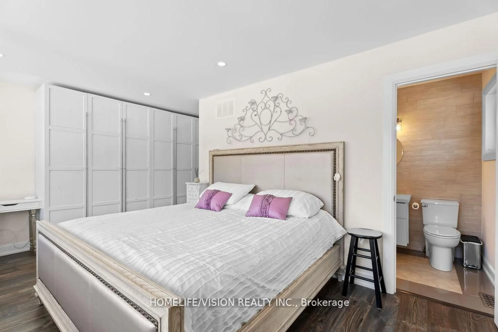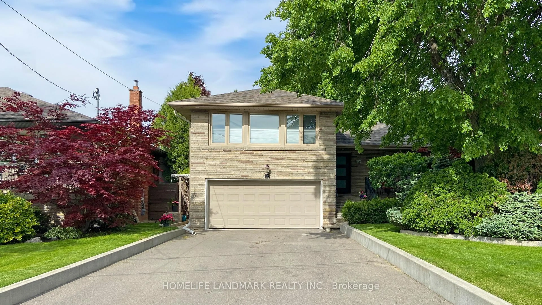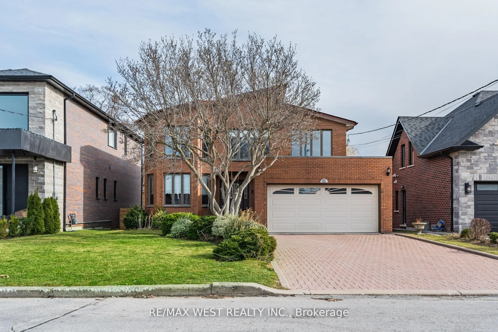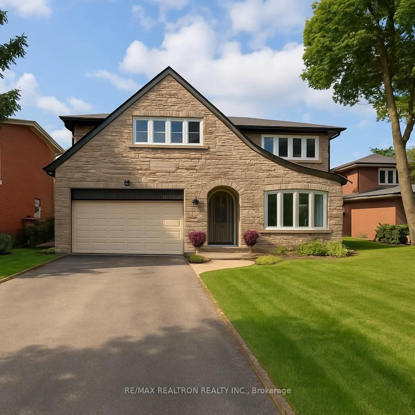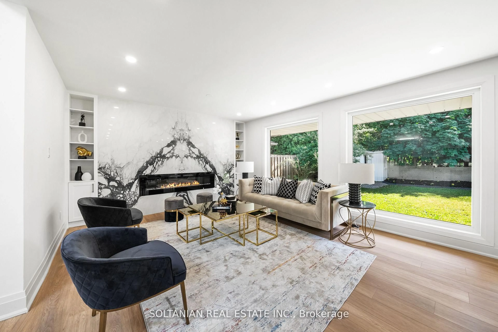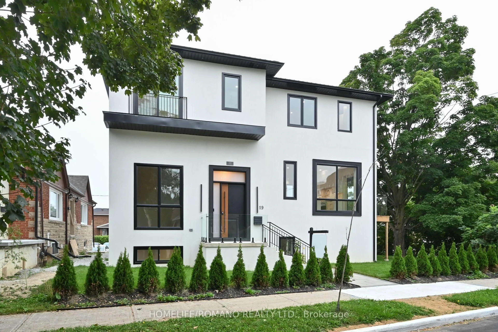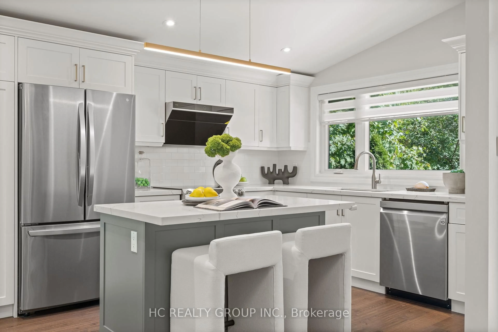169 Highgate Ave, Toronto, Ontario M2N 5G9
Contact us about this property
Highlights
Estimated valueThis is the price Wahi expects this property to sell for.
The calculation is powered by our Instant Home Value Estimate, which uses current market and property price trends to estimate your home’s value with a 90% accuracy rate.Not available
Price/Sqft$1,213/sqft
Monthly cost
Open Calculator

Curious about what homes are selling for in this area?
Get a report on comparable homes with helpful insights and trends.
+20
Properties sold*
$2.1M
Median sold price*
*Based on last 30 days
Description
Nestled in the peaceful Bayview & McKee enclave, this stunning residence at 169 Highgate Ave offers a tranquil living experience in one of North York's most prestigious neighborhoods. Designed with families in mind, this home boasts a layout that beautifully marries comfort with elegance. At its heart lies a magnificent family room, illuminated by natural light streaming through large windows, featuring cathedral ceilings and a cozy wood-burning fireplace, all while providing picturesque views of the meticulously landscaped garden. The lower level extends the living space, offering an additional bedroom and extra kitchen, perfect for accommodating guests or multi-generational living. Steps away from the vibrant Bayview Avenue, residents enjoy easy access to top-rated schools, libraries, and a plethora of dining, shopping, and entertainment options. Coupled with effortless access to major highways and public transit, this home is a sanctuary of convenience.
Property Details
Interior
Features
2nd Floor
Primary
4.19 x 3.63hardwood floor / Double Closet
2nd Br
3.25 x 3.26hardwood floor / Double Closet
3rd Br
3.27 x 2.57hardwood floor / Double Closet
Exterior
Features
Parking
Garage spaces 1
Garage type Attached
Other parking spaces 4
Total parking spaces 5
Property History
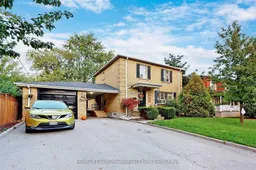 25
25