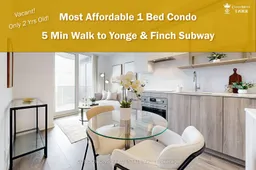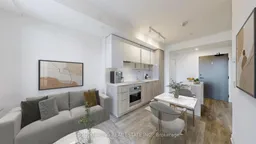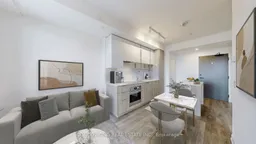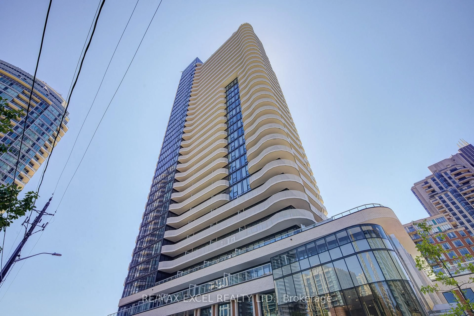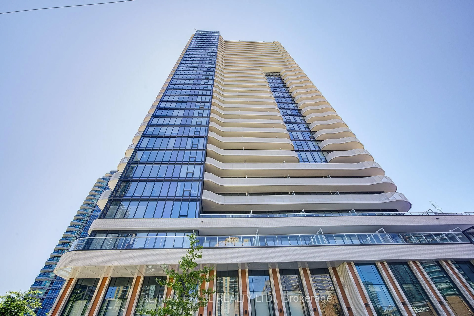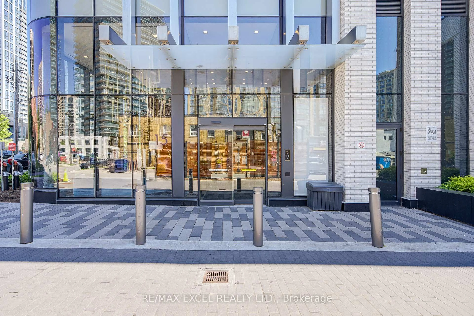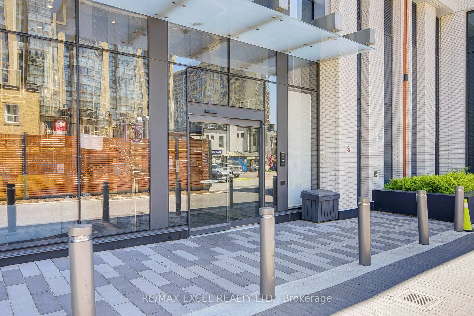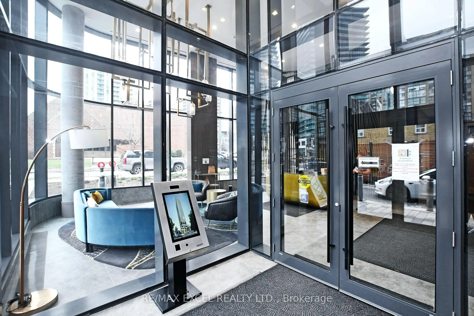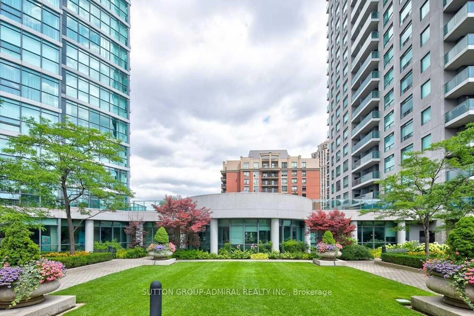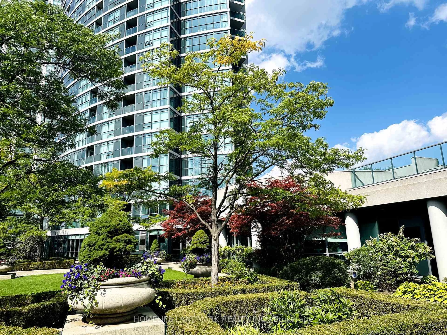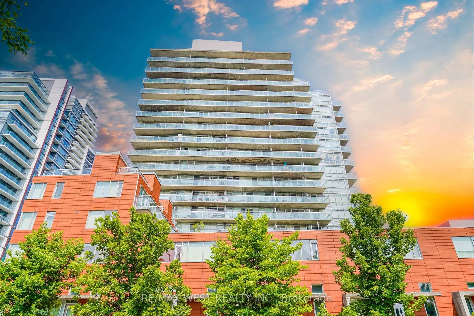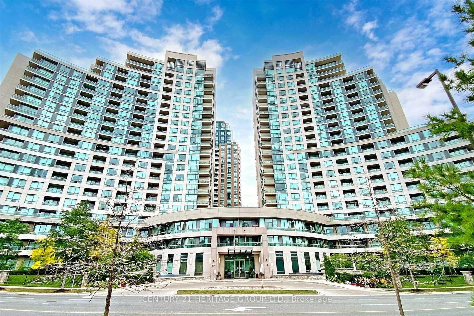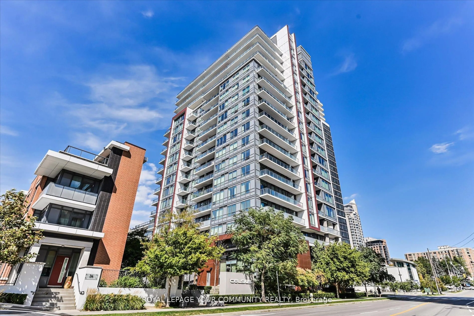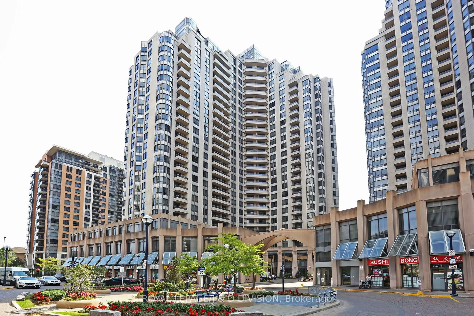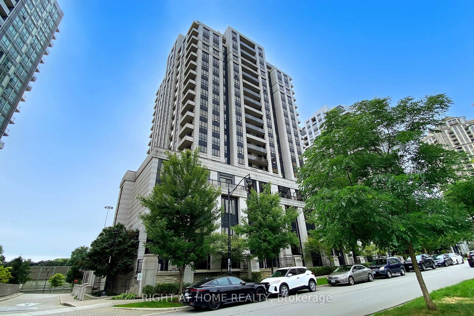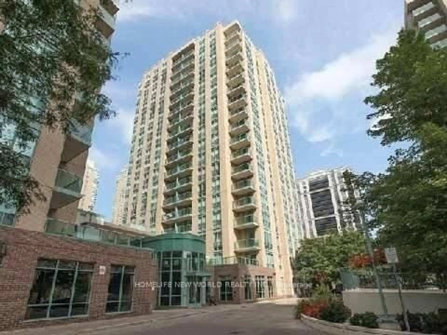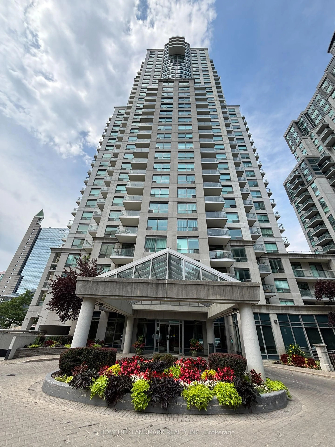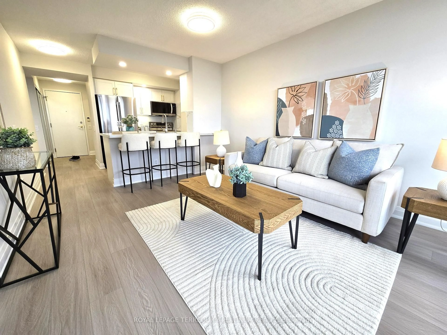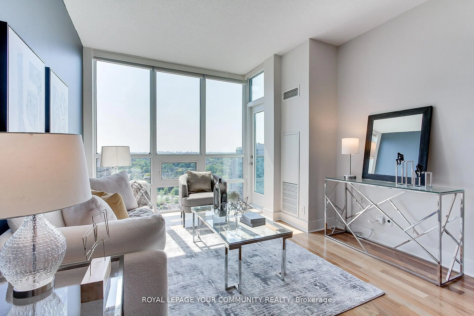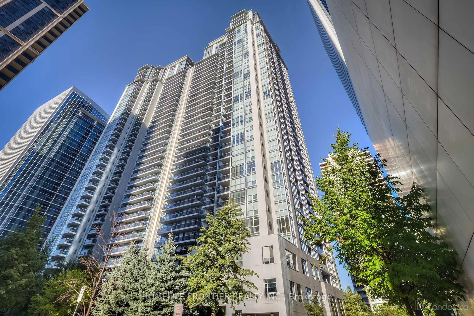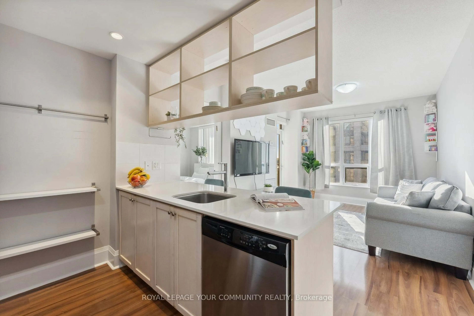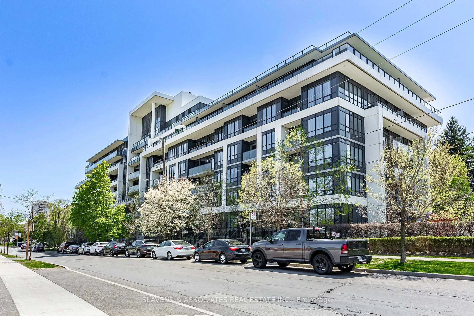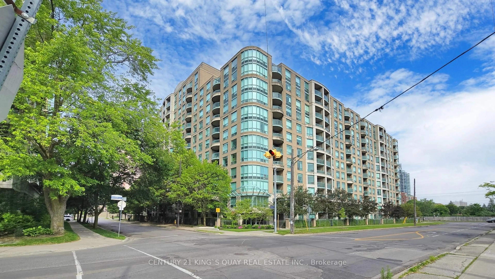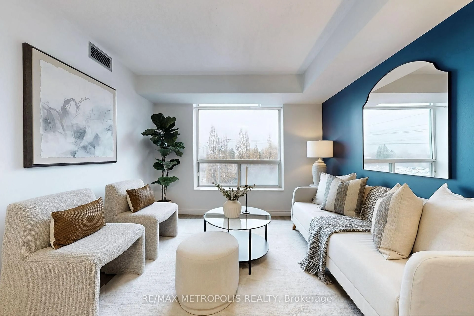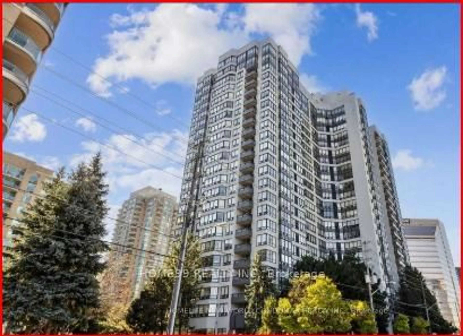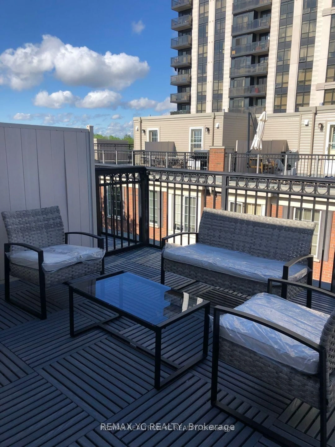15 Holmes Ave #2807, Toronto, Ontario M2N 0L4
Contact us about this property
Highlights
Estimated valueThis is the price Wahi expects this property to sell for.
The calculation is powered by our Instant Home Value Estimate, which uses current market and property price trends to estimate your home’s value with a 90% accuracy rate.Not available
Price/Sqft$500/sqft
Monthly cost
Open Calculator

Curious about what homes are selling for in this area?
Get a report on comparable homes with helpful insights and trends.
+61
Properties sold*
$710K
Median sold price*
*Based on last 30 days
Description
Enjoy modern luxury living at Yonge & Finch in the heart of North York with this stunning one-bedroom condo featuring an open-concept and spacious layout, soaring ceilings, floor-to-ceiling windows, and unobstructed north views. The thoughtfully designed interior offers a seamless flow between the living, dining, and kitchen areas, perfect for both relaxing and entertaining. The sleek modern kitchen comes equipped with built-in appliances and elegant finishes, while the large bedroom provides ample closet space and natural light. Residents also enjoy access to premium amenities including a fitness centre, yoga studio, golf simulator, party room, rooftop terrace with BBQs, and visitor parking all just steps to Finch Subway, top schools, trendy restaurants, parks, and grocery stores.
Property Details
Interior
Features
Flat Floor
Dining
6.46 x 2.92Laminate / Open Concept / Combined W/Kitchen
Kitchen
6.46 x 2.92B/I Appliances / Centre Island / Custom Backsplash
Primary
3.38 x 2.8Closet / Large Window / Laminate
Living
6.46 x 2.92Laminate / W/O To Balcony / Window Flr to Ceil
Exterior
Features
Condo Details
Amenities
Exercise Room, Party/Meeting Room, Concierge, Rooftop Deck/Garden, Visitor Parking
Inclusions
Property History
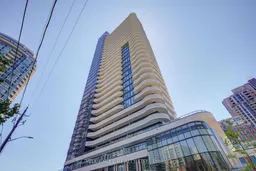 42
42