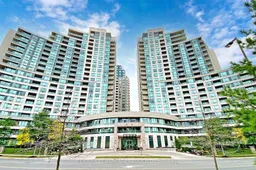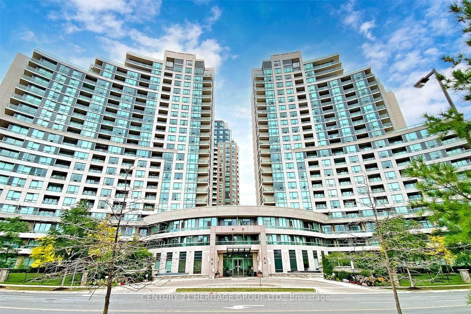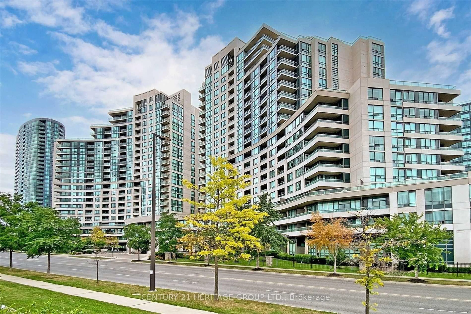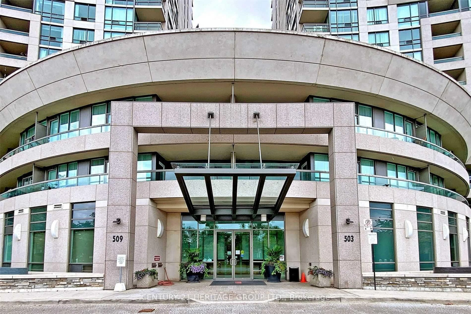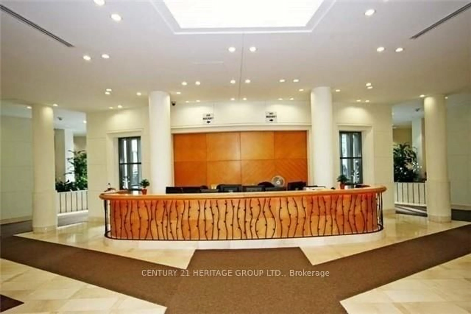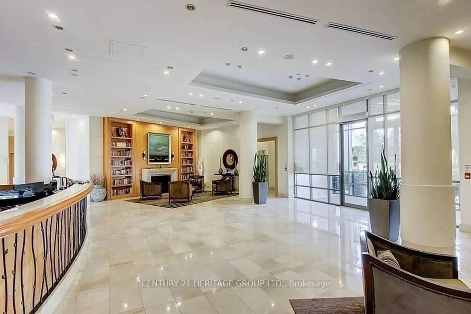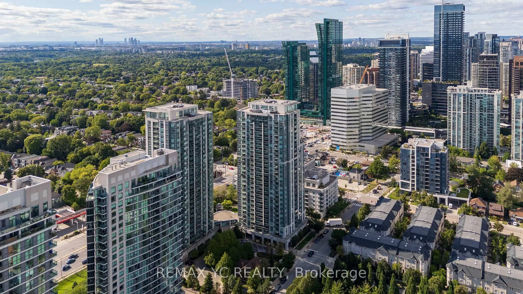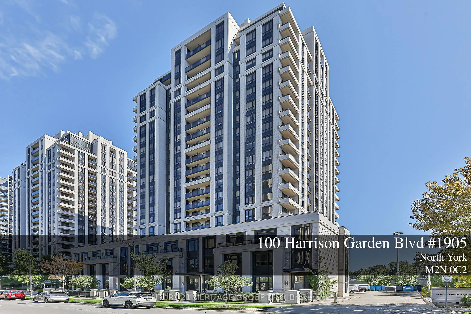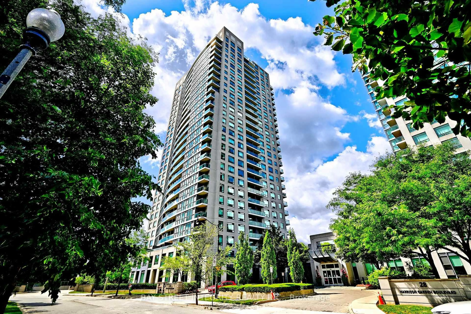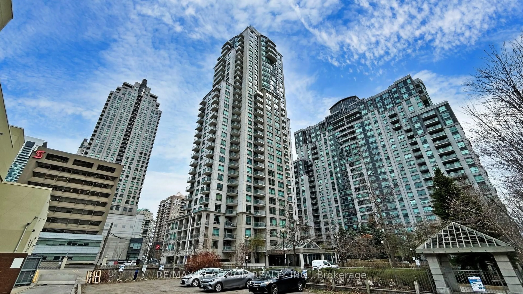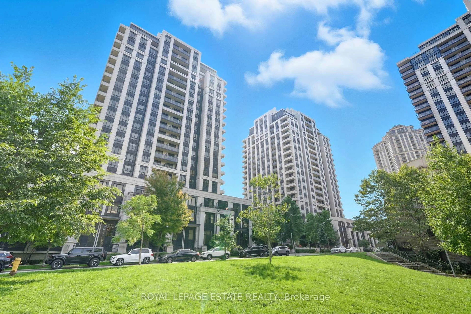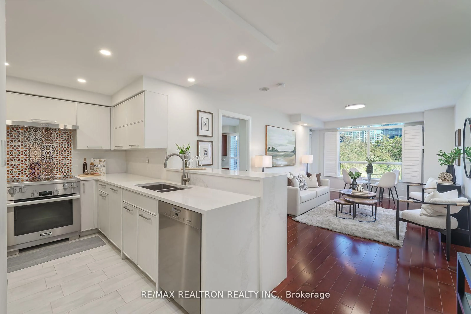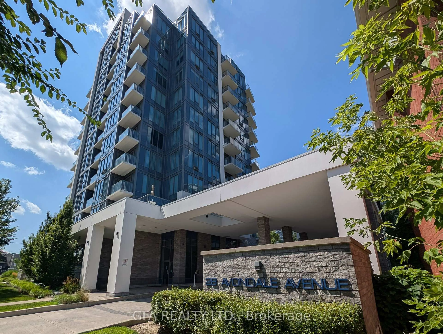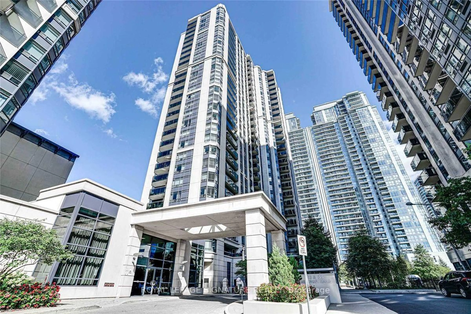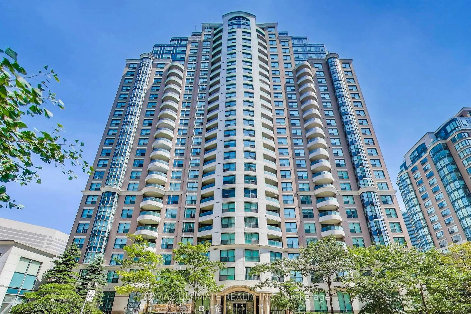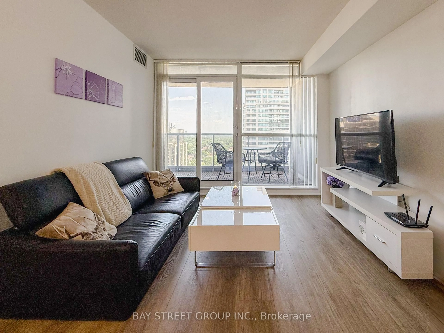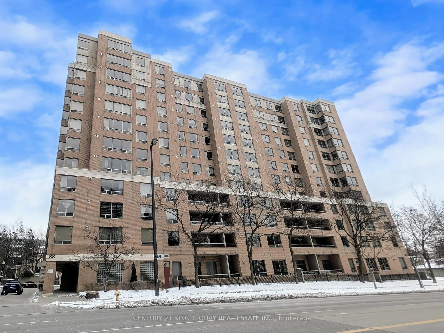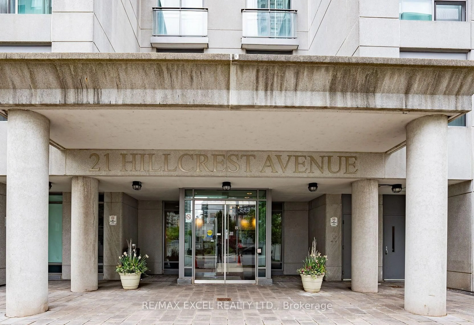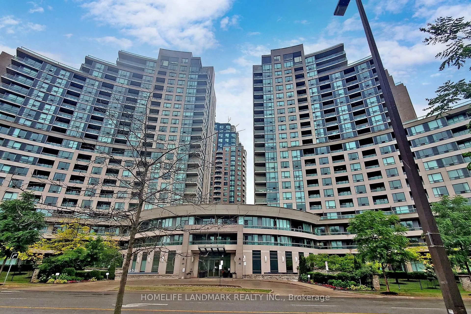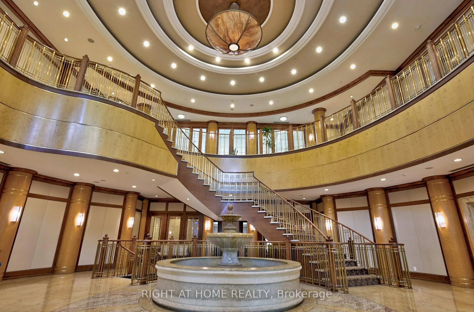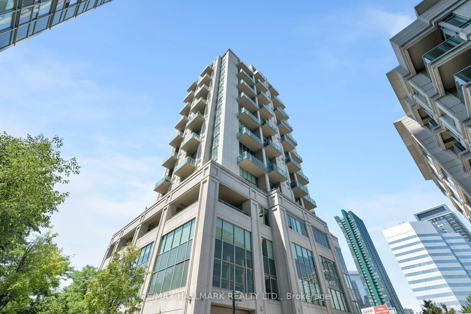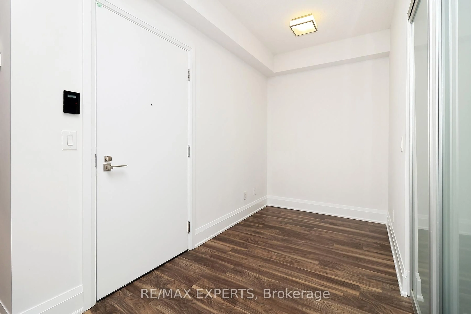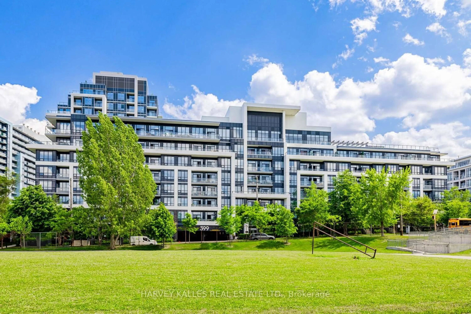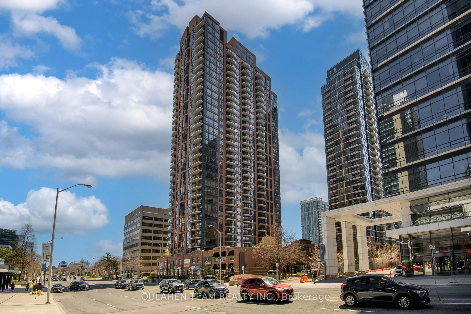509 Beecroft Rd #2206, Toronto, Ontario M2N 0A3
Contact us about this property
Highlights
Estimated valueThis is the price Wahi expects this property to sell for.
The calculation is powered by our Instant Home Value Estimate, which uses current market and property price trends to estimate your home’s value with a 90% accuracy rate.Not available
Price/Sqft$851/sqft
Monthly cost
Open Calculator

Curious about what homes are selling for in this area?
Get a report on comparable homes with helpful insights and trends.
+58
Properties sold*
$695K
Median sold price*
*Based on last 30 days
Description
Spacious Sun-Filled One Bedroom Unit With Unobstructed Panoramic Western View And 9 High Ceiling. Enjoy Living In This Larger Than Average One Bedroom Unit, Have Your Afternoon Drink And Be Mesmerized By Observing The Beautiful Sunset Through The Wall To Wall, Floor To Ceiling Windows. Open Concept Kitchen With Ceramic Backsplash, Granite Counter Top And Breakfast Bar.Living Room With Hardwood Floor. Large Bedroom With Newer Carpet Floor And Double Door Closet.Marble Floor Foyer With Mirrored Double Door Closet. Enjoy Great Amenities Such As 24-HourConcierge, Guest Suites, Indoor Pool, Jacuzzi, Sauna, Exercise Room, Game Room, Theatre/Media Room And More. A Parking Spot & A Locker Are Included, This Beautiful Building Is Steps From Yonge & Finch Subway Station, 24-Hour Shoppers Drug Mart, Restaurants, Banks, Medical Facilities, Shops And Many More Amenities. Parking Spot Is Steps From The Building Entrance.All Utilities Are Included In The Maintenance Fee.
Property Details
Interior
Features
Flat Floor
Living
6.35 x 3.4hardwood floor / Combined W/Dining / W/O To Balcony
Dining
6.35 x 3.4hardwood floor / Combined W/Living / West View
Kitchen
2.66 x 2.47Ceramic Back Splash / Granite Counter / Open Concept
Primary
4.1 x 3.1Double Closet / W/O To Balcony / West View
Exterior
Features
Parking
Garage spaces 1
Garage type Underground
Other parking spaces 0
Total parking spaces 1
Condo Details
Amenities
Concierge, Elevator, Exercise Room, Indoor Pool, Sauna, Visitor Parking
Inclusions
Property History
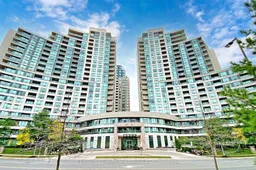 36
36