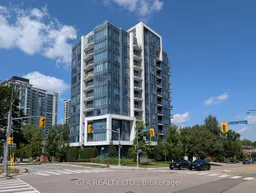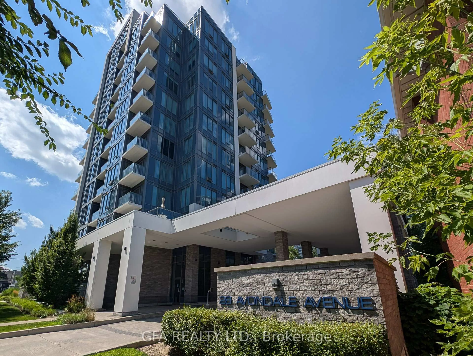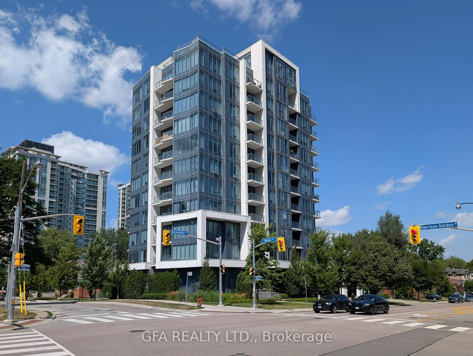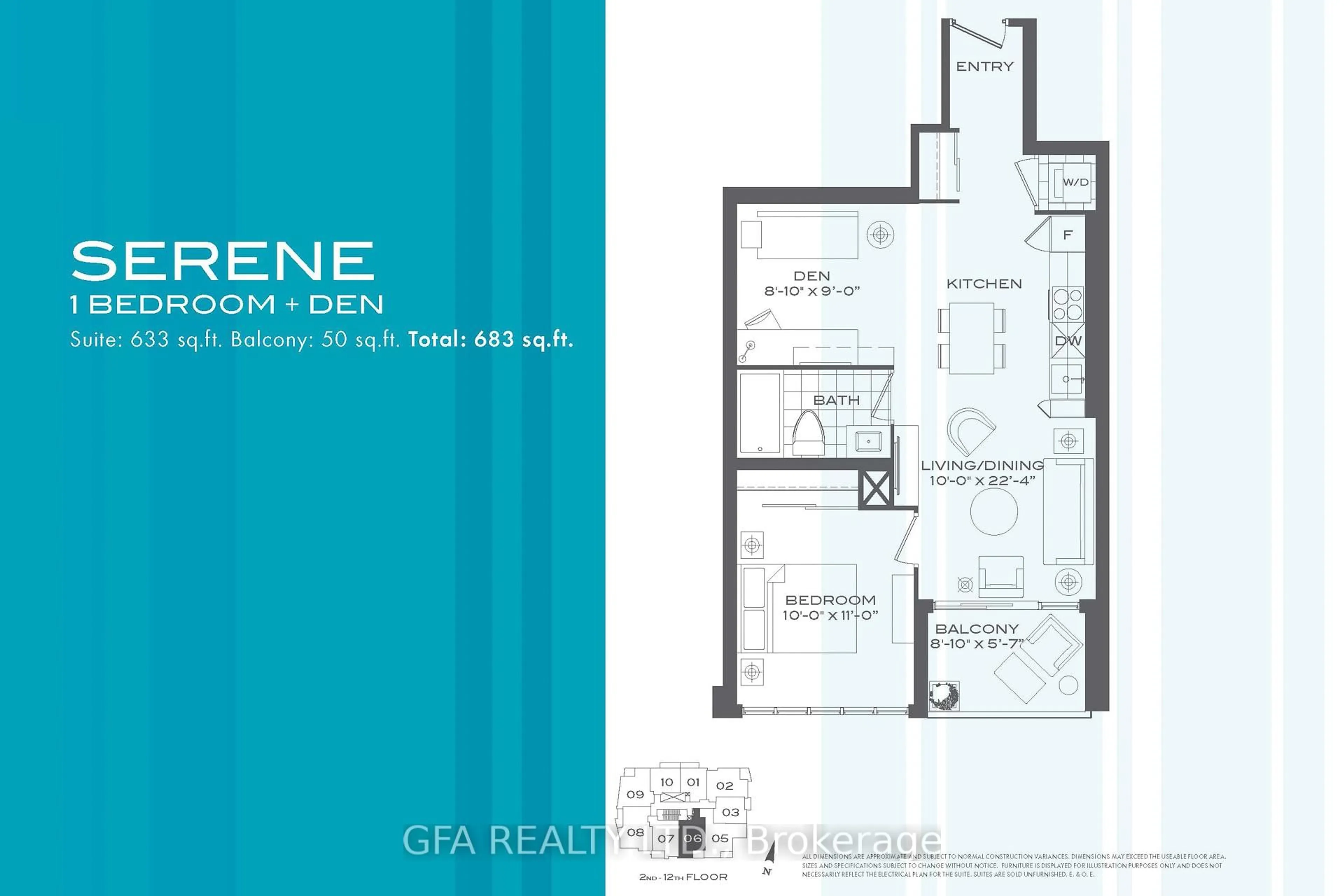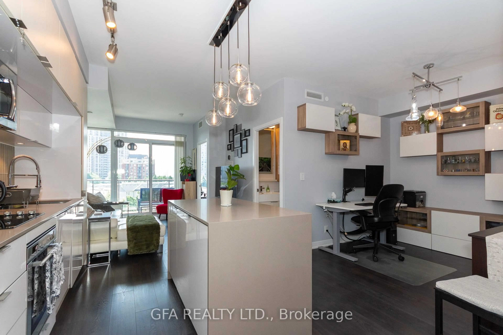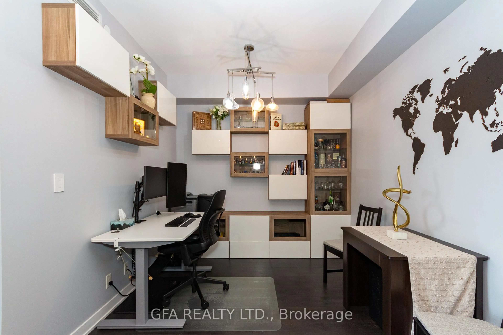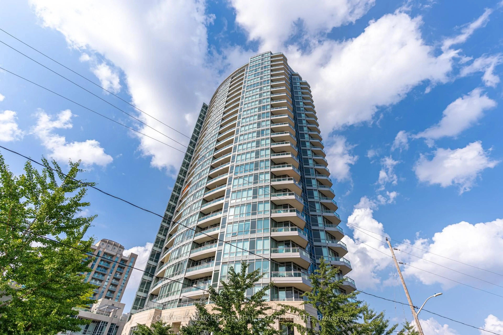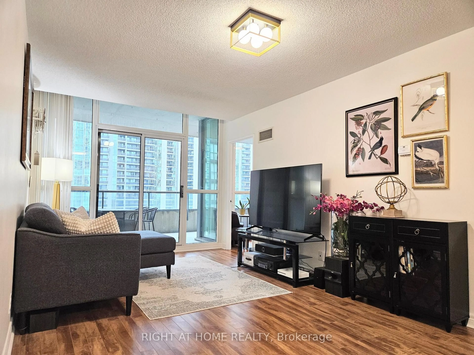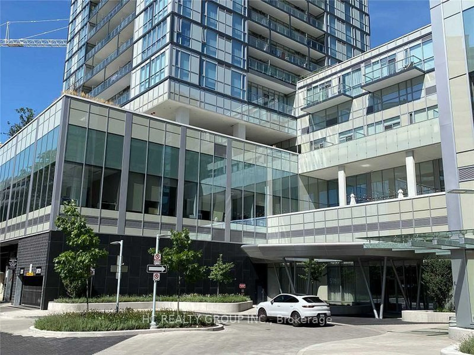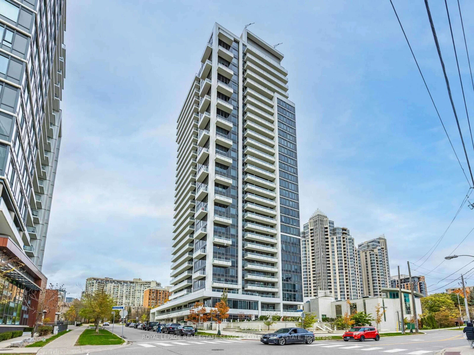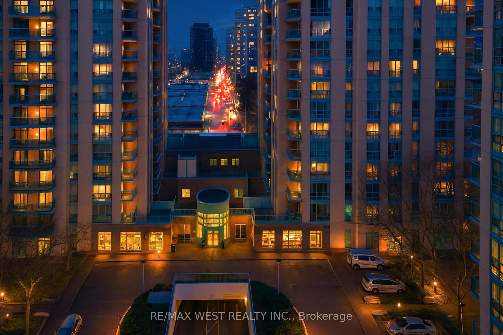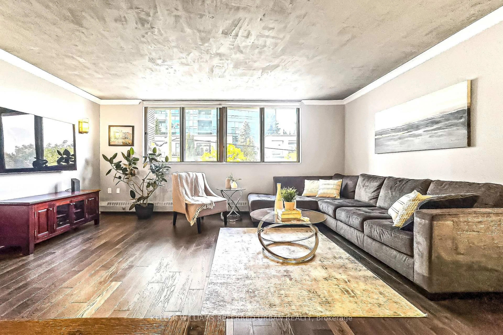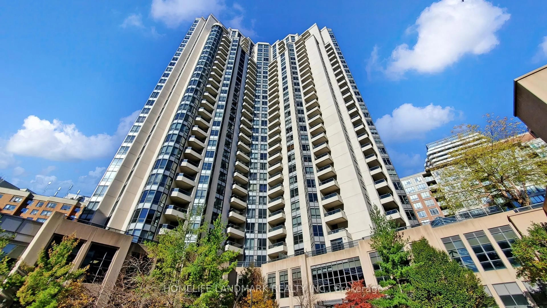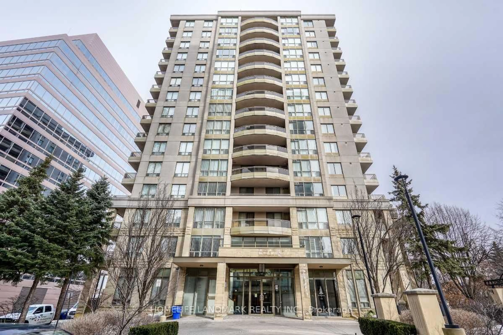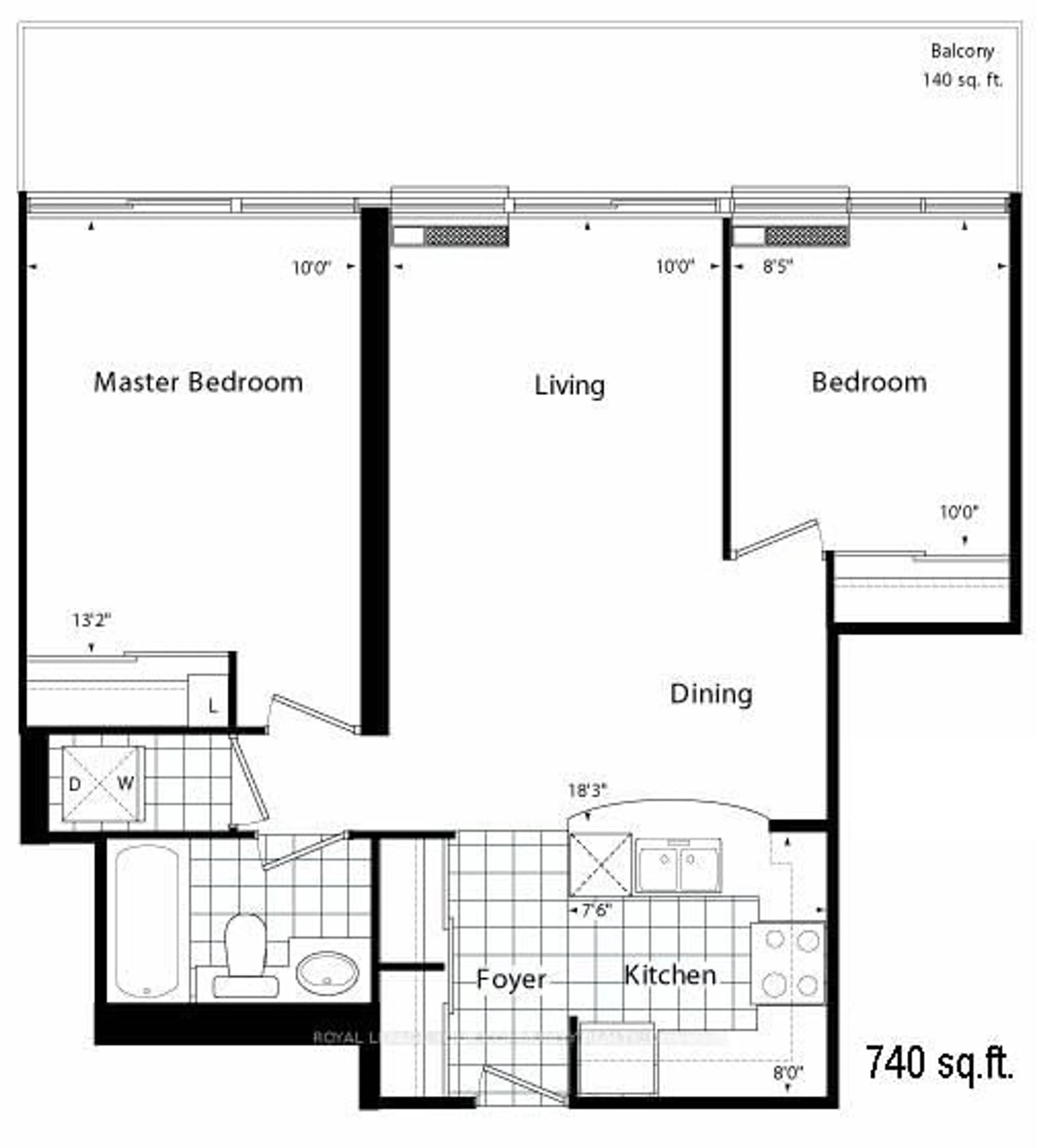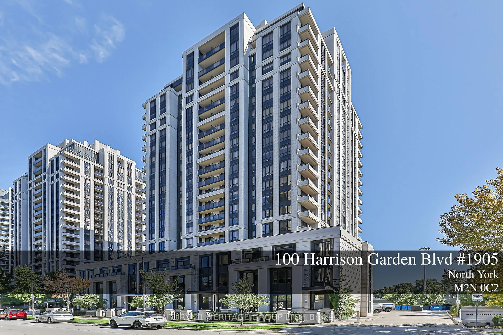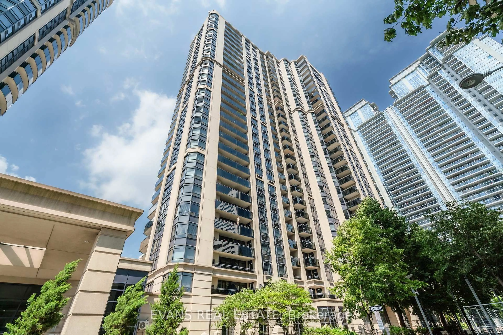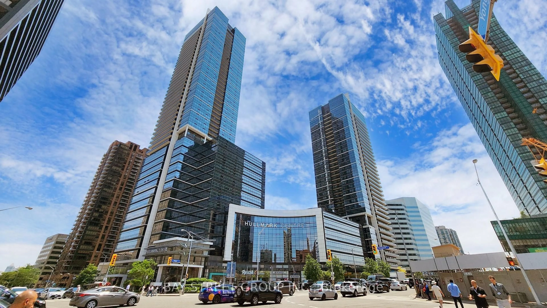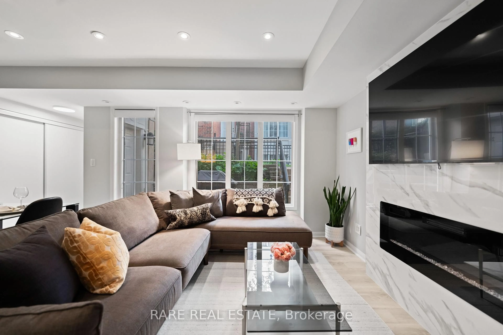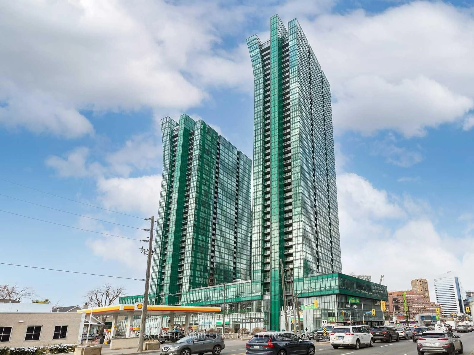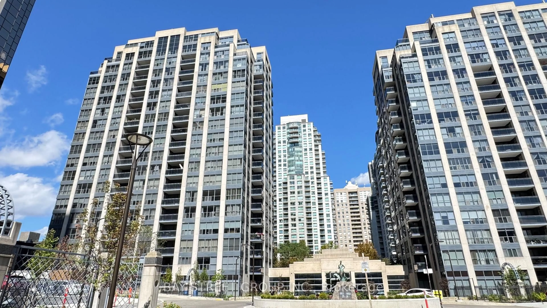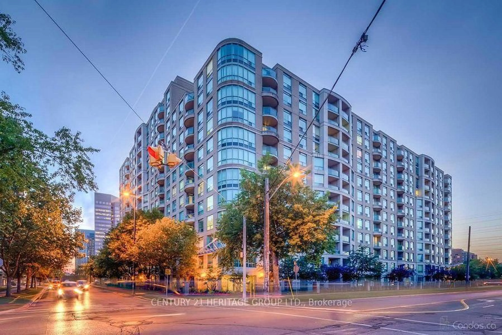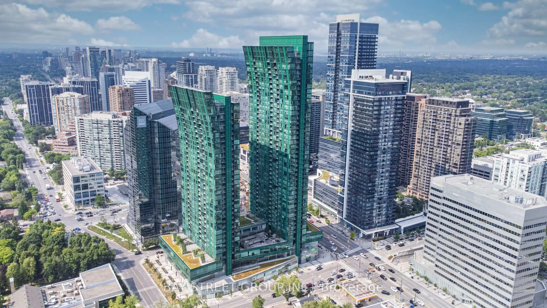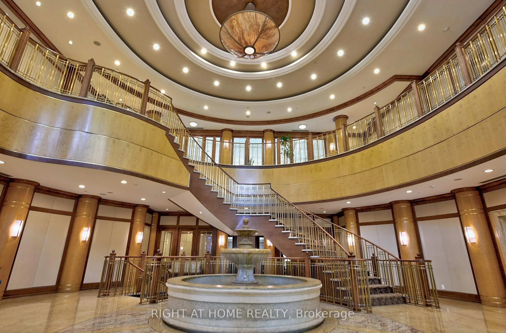28 Avondale Ave #606, Toronto, Ontario M2N 2T9
Contact us about this property
Highlights
Estimated valueThis is the price Wahi expects this property to sell for.
The calculation is powered by our Instant Home Value Estimate, which uses current market and property price trends to estimate your home’s value with a 90% accuracy rate.Not available
Price/Sqft$883/sqft
Monthly cost
Open Calculator
Description
Boutique Flo Condo, Only 94 Exclusive Residences @ Yonge & Sheppard, Where 2 Subway Lines Meet. A 12-Storey Bldg On A Quiet Low-Rise Residential St. Steps To Parks, Schools, Shopping, Restaurants, Subways, Hwy 401 & Much More. Beautiful Sun-Filled 1Br + Den 683 Sf (Incl 50Sf Balcony), Large Den Is Separate As A 2nd Br, Laminate Floor Thru-Out, Unobstructed South BrightView, 9' Ft Smooth Ceiling. Amenities Incl: 2 Roof Top Terraces & Party Rm, GYM, Visitor Pkg.Designer Kitchen, Waterfall Island, Integrated SS Appliances, European Cabinet w/ Plenty of Storage Space, Built-in Fridge, Cooktop, Oven, Microwave, Fridge, Stone Counter-Top, Glass Tile Backsplash, Front-Load Washer & Dryer. Unit has fiber internet wired to the unit by Bell and Rogers.
Property Details
Interior
Features
Ground Floor
Den
2.84 x 2.31Laminate / Separate Rm
Living
6.82 x 3.04Laminate / Combined W/Dining / Se View
Dining
6.82 x 3.04Laminate / Combined W/Living
Kitchen
0.0 x 0.0Modern Kitchen / Stainless Steel Appl / Stone Counter
Exterior
Features
Parking
Garage spaces 1
Garage type Underground
Other parking spaces 0
Total parking spaces 1
Condo Details
Amenities
Concierge, Gym, Party/Meeting Room, Rooftop Deck/Garden, Visitor Parking
Inclusions
Property History
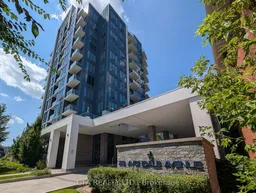 27
27