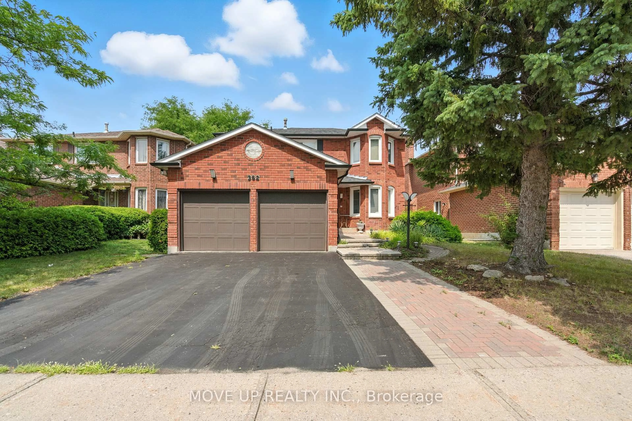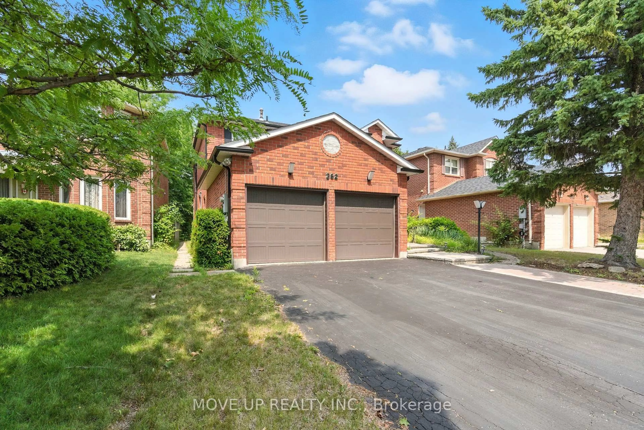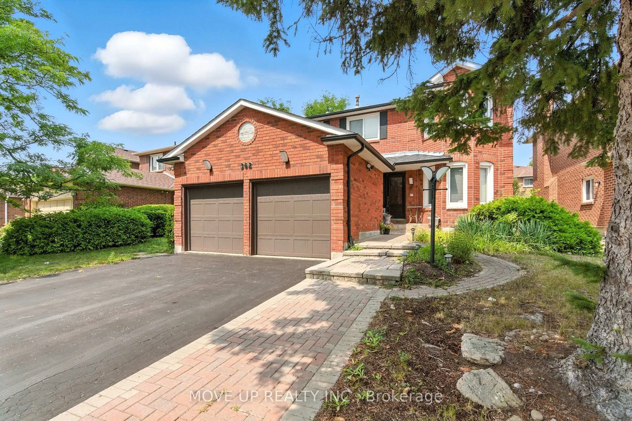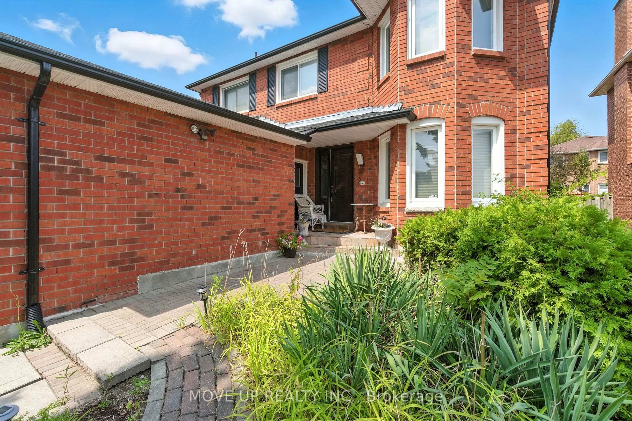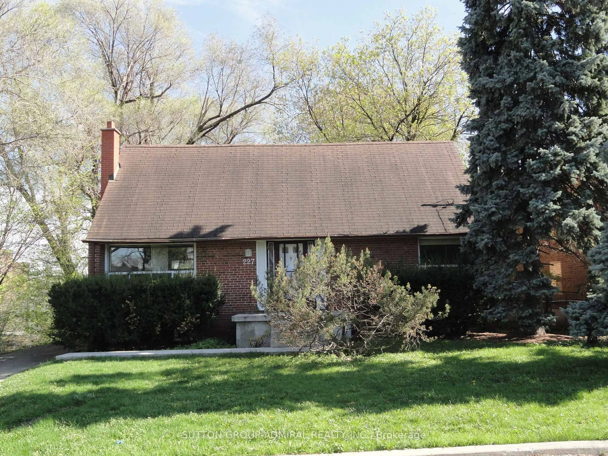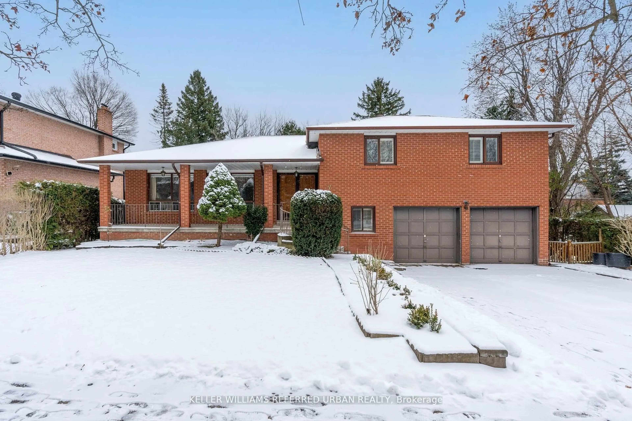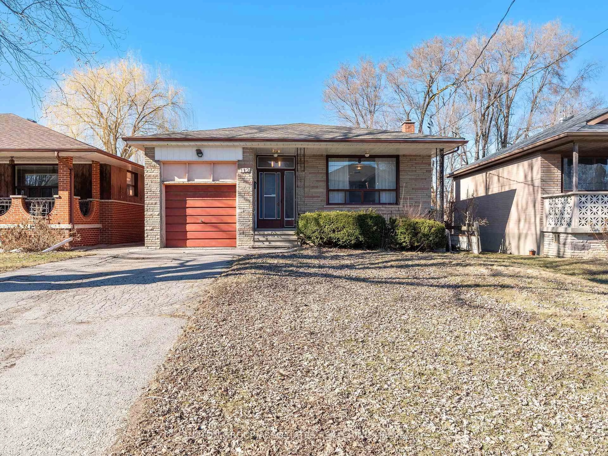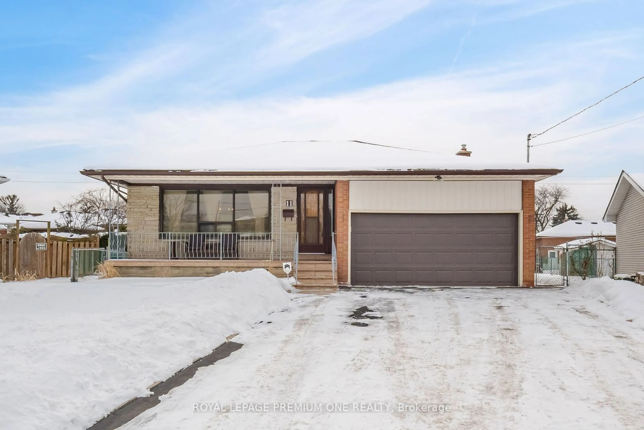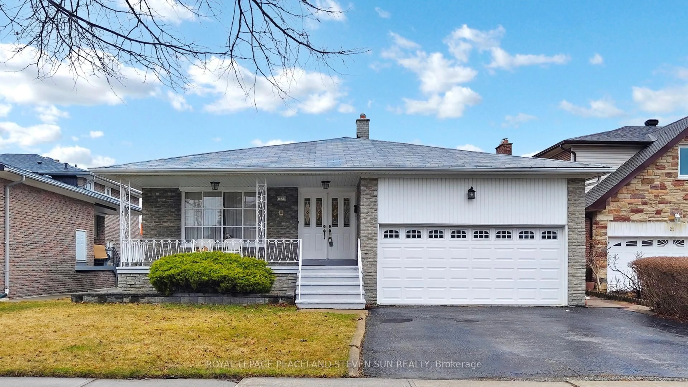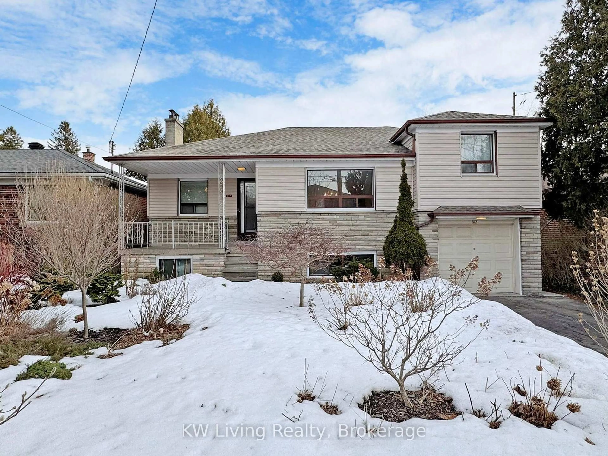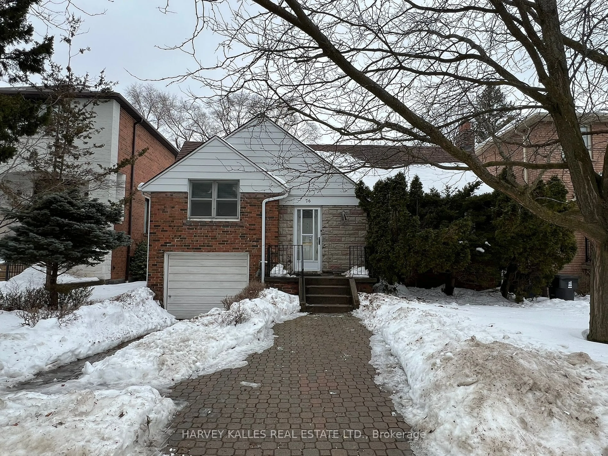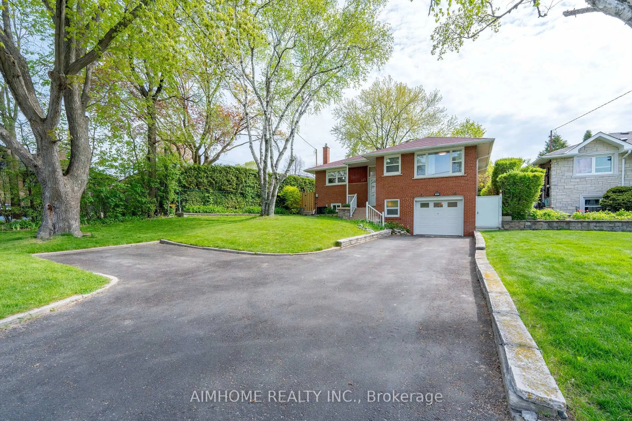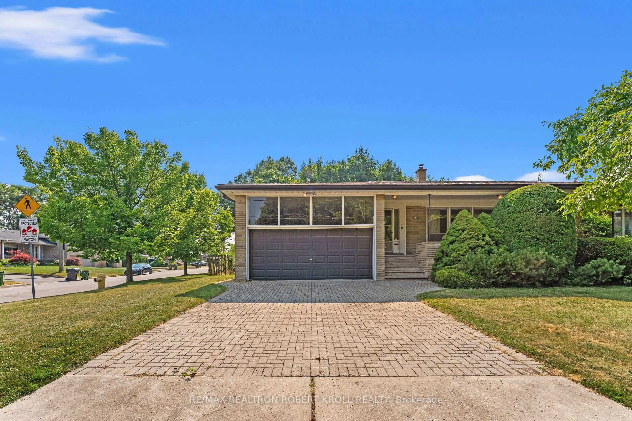362 Conley St, Vaughan, Ontario L4J 6S4
Contact us about this property
Highlights
Estimated valueThis is the price Wahi expects this property to sell for.
The calculation is powered by our Instant Home Value Estimate, which uses current market and property price trends to estimate your home’s value with a 90% accuracy rate.Not available
Price/Sqft$742/sqft
Monthly cost
Open Calculator

Curious about what homes are selling for in this area?
Get a report on comparable homes with helpful insights and trends.
+1
Properties sold*
$1.7M
Median sold price*
*Based on last 30 days
Description
Prestigious Vaughan Living with Income Potential!Welcome to this beautifully renovated home in one of Vaughans most sought-after neighbourhoods. Featuring a fully finished basement with a separate entrance, this versatile space is ideal for your professional office, nanny suite, or an income-generating rental unit.Prime Location Just steps to TTC, parks, top-rated schools, and shopping. Renovations inside and out include: new windows, floors, crown mouldings, modern kitchen, entrance door, interior doors, baseboards, furnace, roof, and spa-like bathroom with separate glass shower, bidet, granite, marble, natural stone, and porcelain tiles. The bright and spacious basement offers a full kitchen, 2 bedrooms, a large recreation room, storage, and a 4-piece bath all in absolutely move-in condition.
Property Details
Interior
Features
Ground Floor
Living
5.92 x 3.28Parquet Floor / Combined W/Dining / Bay Window
Dining
4.4 x 3.28Parquet Floor / Combined W/Living / Pot Lights
Kitchen
3.07 x 3.03Ceramic Floor / B/I Dishwasher / Backsplash
Breakfast
4.88 x 2.66Ceramic Floor / W/O To Sundeck / Pantry
Exterior
Features
Parking
Garage spaces 2
Garage type Attached
Other parking spaces 2
Total parking spaces 4
Property History
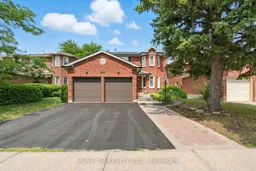 38
38