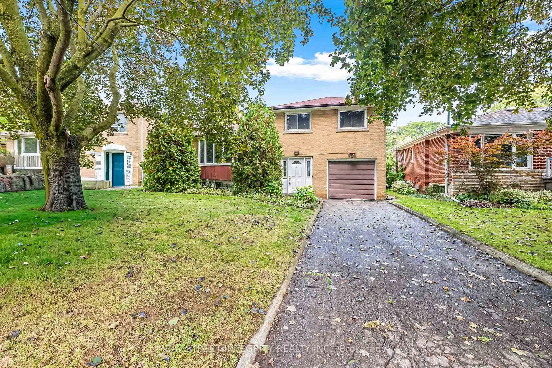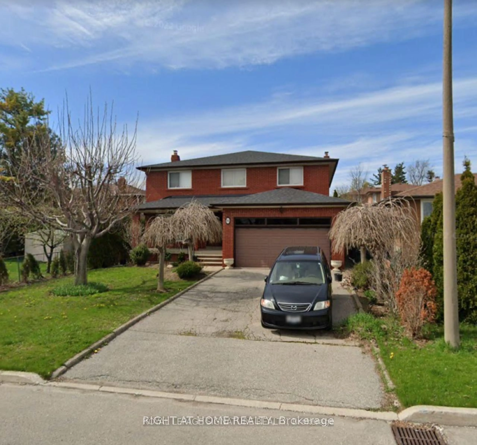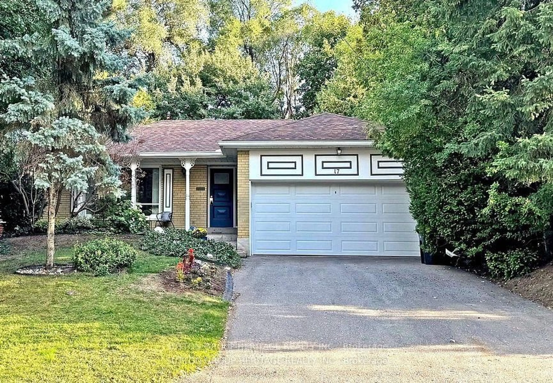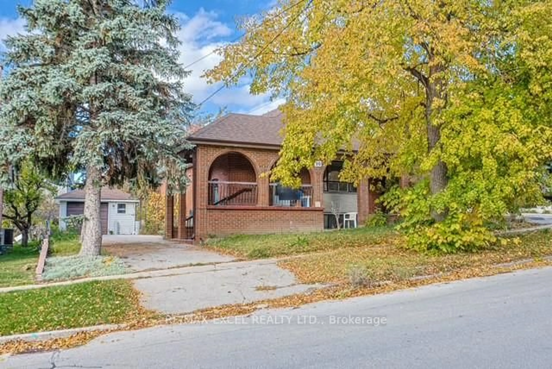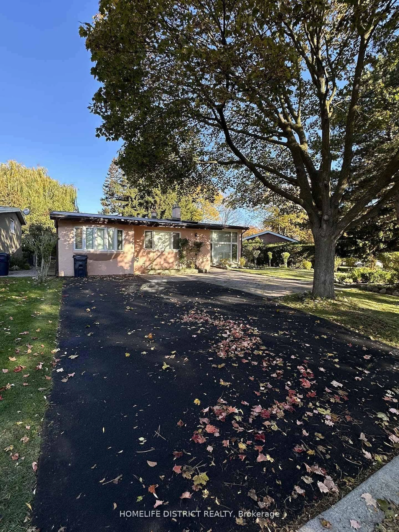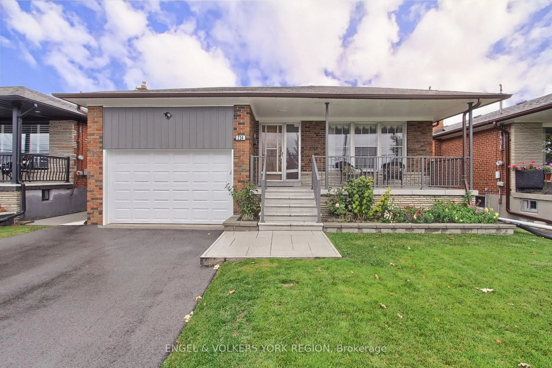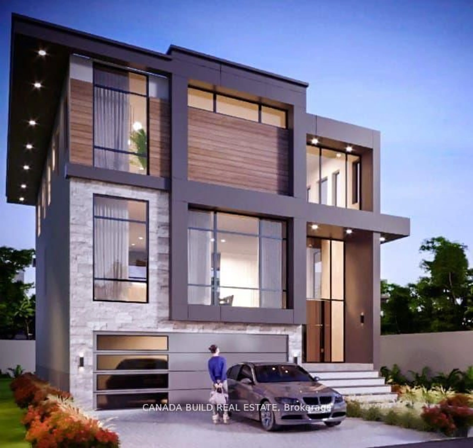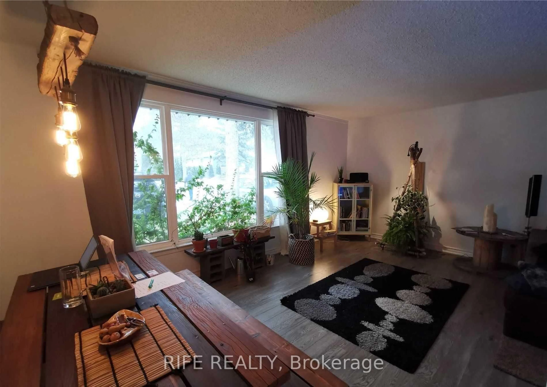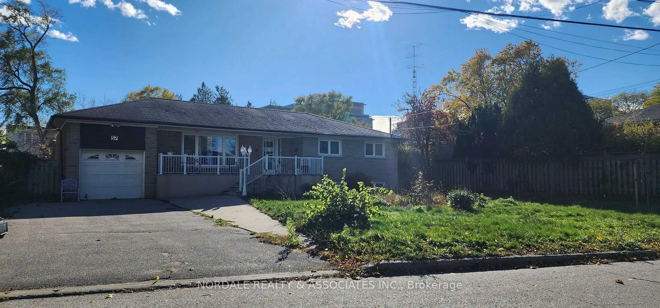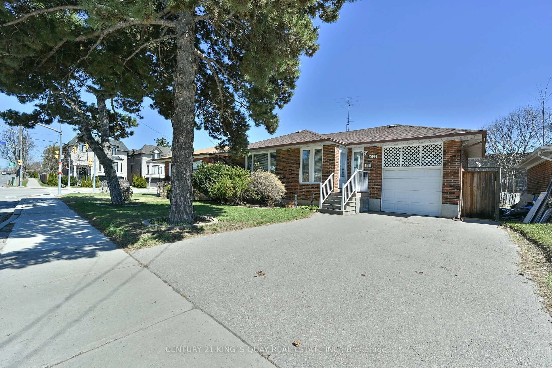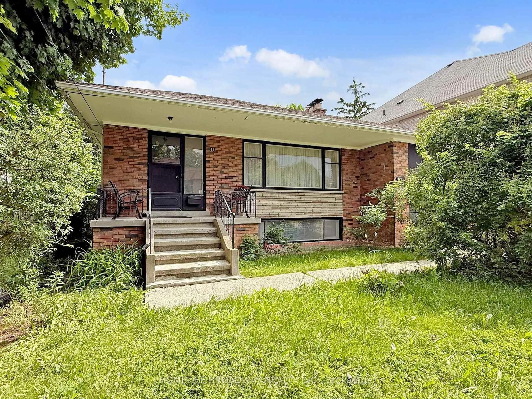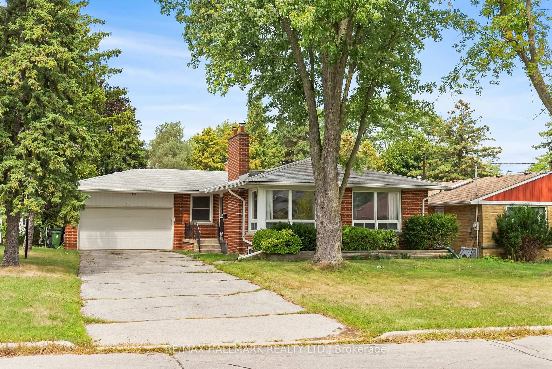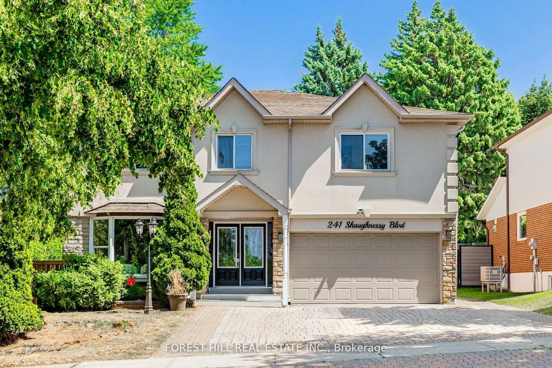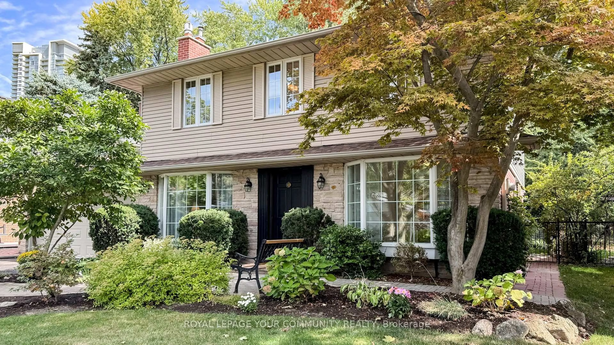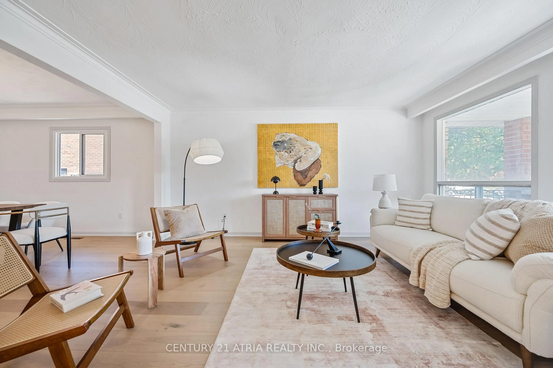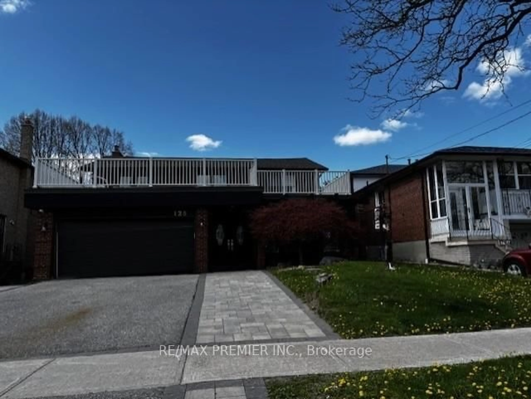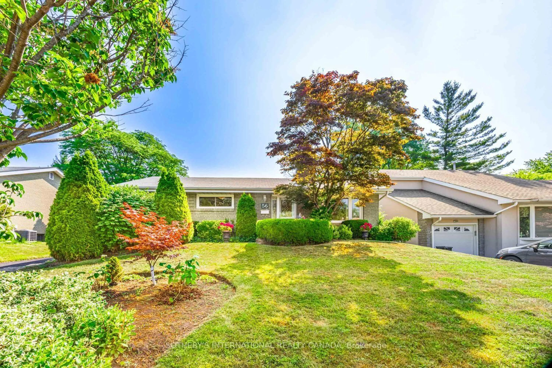Welcome to 11 DIGBY CRT, a well-maintained detached BACK split 4, located in one of Toronto's sought-after neighbourhoods. This loving cared for family home from the same owner for decades is nestled on a peaceful and quiet court. This home boasts multiple living space. The main floor features a bright and spacious LIVING AND DINING ROOM and a family sized kitchen. Other features include 4 spacious bedrooms with large closets and a separate side entrance which provides potential for rental income or personal use. This property also is ideally located within walking distance to Finch Subway Station, and offers unparalleled access to public transit, making commuting a breeze. Enjoy the convenience of living near Yonge Street and Finch Avenue, with countless dining, shopping, and entertainment options just steps away. A fantastic opportunity for both homeowners and investors in a highly desirable location!
Inclusions: ELF's, Appliances (Fridge, Stove, SS Dishwasher, Microwave), Washer and 2 Dryers, CAC, LED and Chandeliers, Central Vac, Existing Blinds, Existing Furniture.
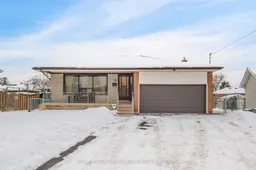 50
50

