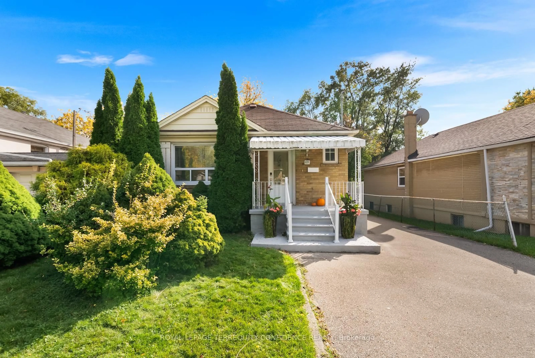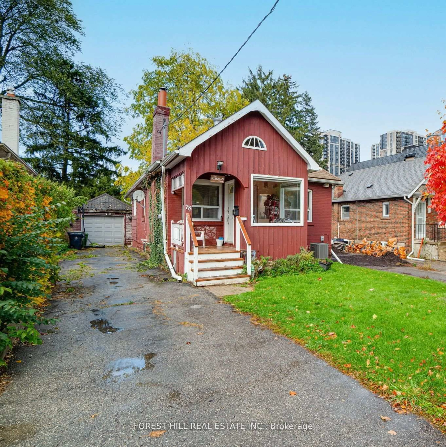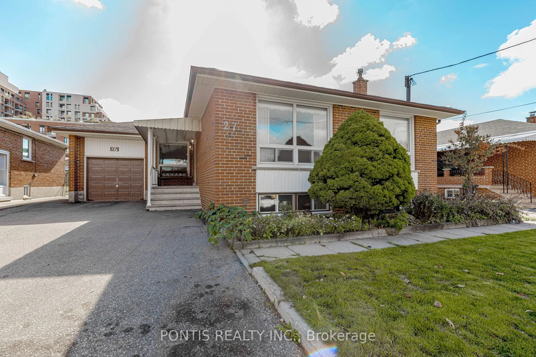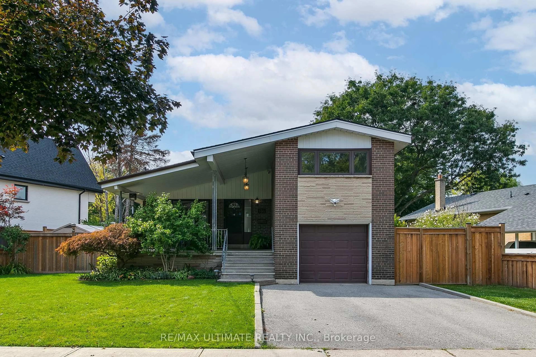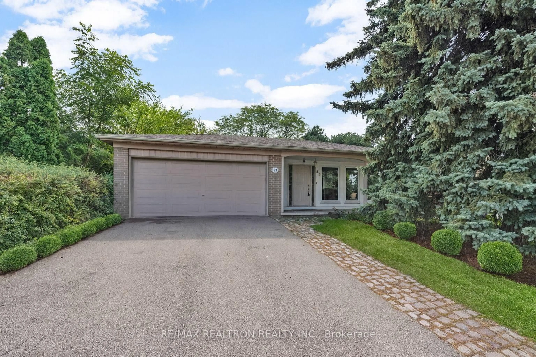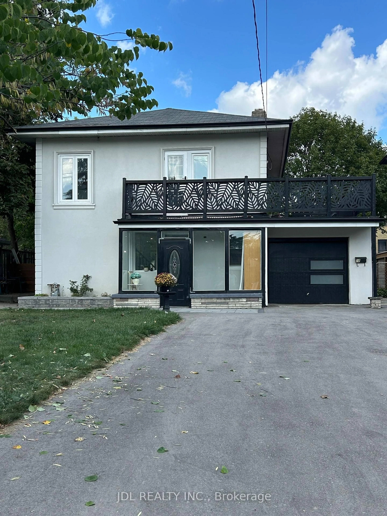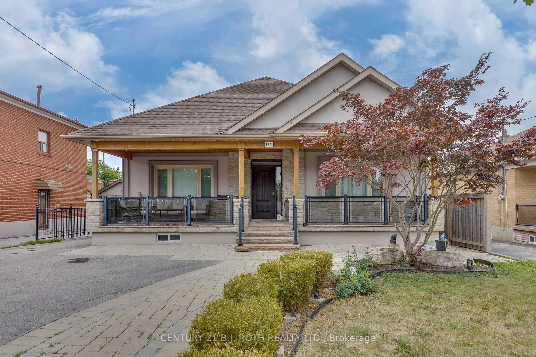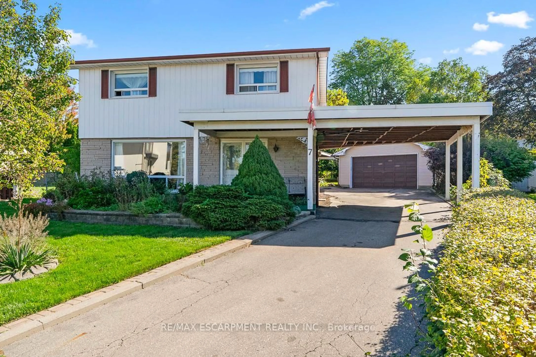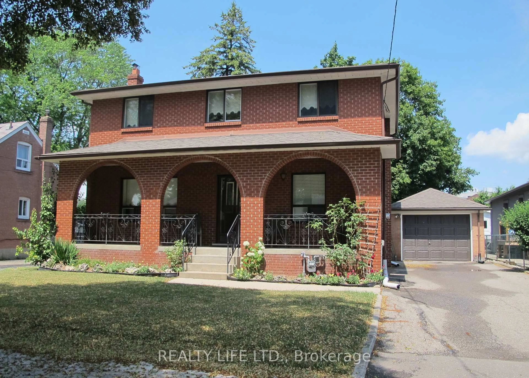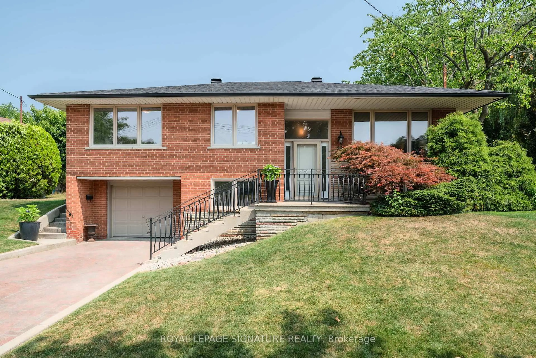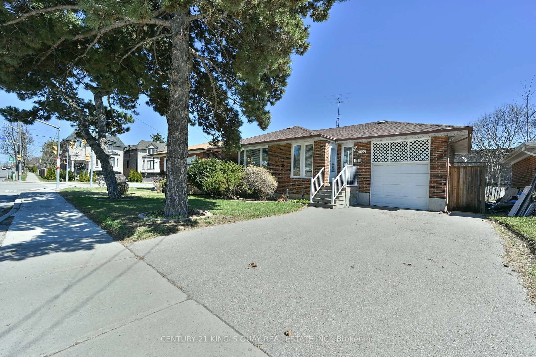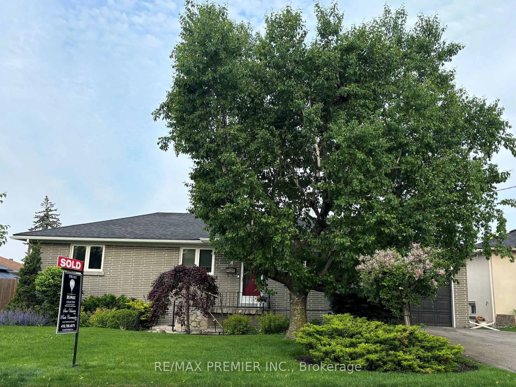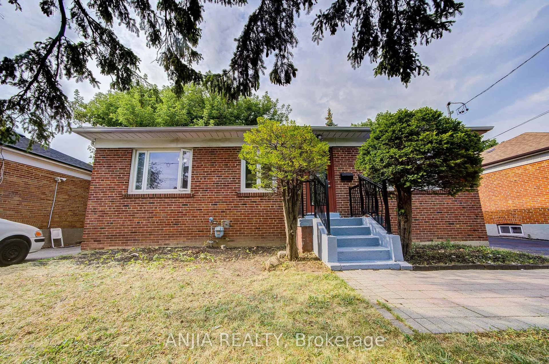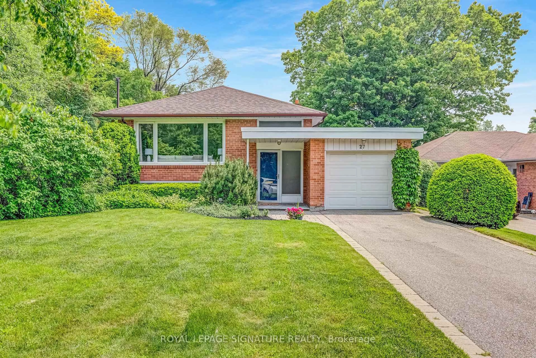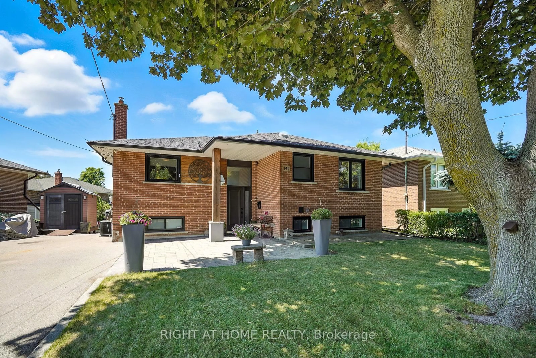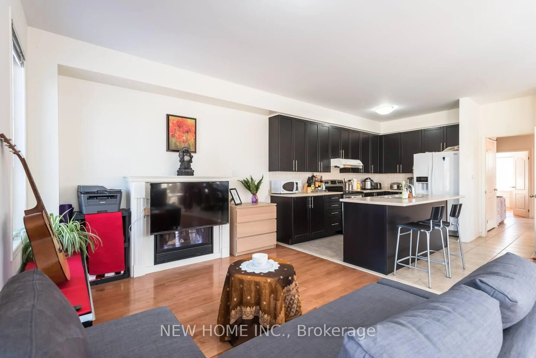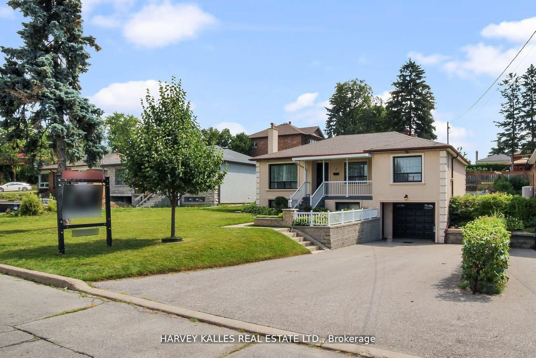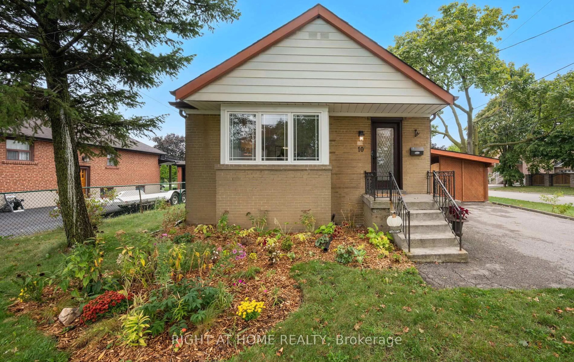Welcome to this elegantly styled and spacious 3+1 bedroom, 2-bathroom raised bungalow tucked away on a quiet, family-friendly street in the heart of the desirable Victoria Village community. Situated on a rare and generous 62 ft wide front lot, this thoughtfully designed home offers a fantastic curb appeal and abundant indoor and outdoor space to enjoy. The property is surrounded by lush greenery and features attractive interlocking in both the front and back yards, a grand double-door main entrance, and a wide private driveway that fits up to four cars plus a garage. Step inside to a bright, open-concept layout showcasing beautiful hardwood floors, crown molding, and a spacious living and dining area. The modern kitchen is a standout with its quartz countertops, large center island, double sink, and sleek stainless steel appliances. From the kitchen, walk out to a large deck and the private, fully fenced backyard complete with an interlocked patio. French doors offer added privacy, leading to three generously sized bedrooms, each with its own closet and a 4PC bathroom . The finished basement significantly expands your living space, featuring a large recreation room that's perfect for family gatherings, a home theater, or a play area. You'll also find an additional bedroom, a full bathroom with heated floors, and a dedicated laundry room with a utility sink. This home blends comfort, style, and functionality for growing families. Located in a well-established neighborhood with easy access to schools, parks, public transit, the upcoming Eglinton Crosstown LRT and shopping. Just a short drive to the DVP and Highway 401, making your commute a breeze. Your Family's Next Chapter Starts Here!
Inclusions: LG Fridge, Bosch Electric Range, Range Hood, Bosh Dishwasher, Electrolux washer, Electrolux dryer, Smart Ecobee thermostat, AC, Furnace, Hot Water Tank, All Elf's.
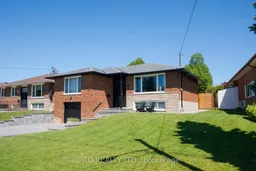 50
50

