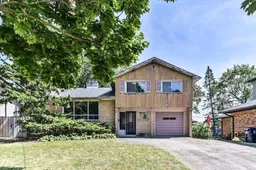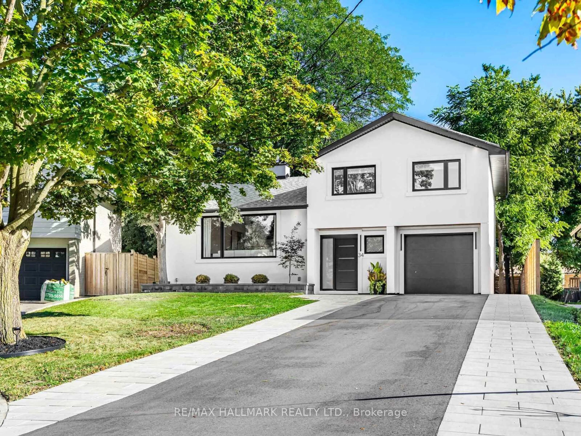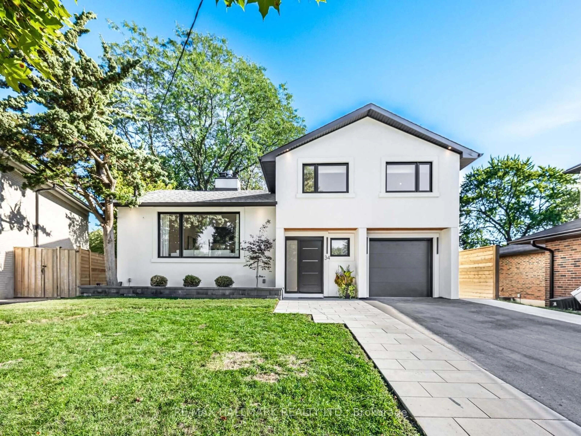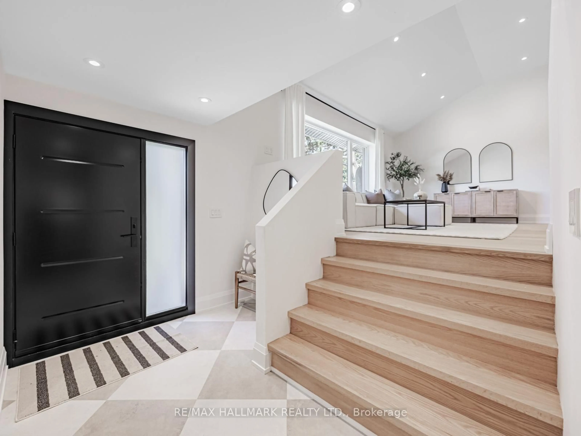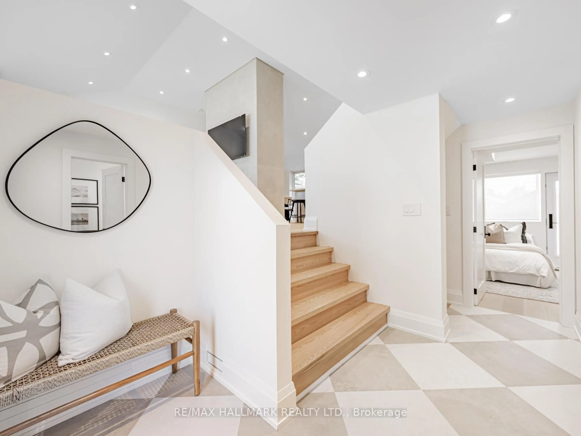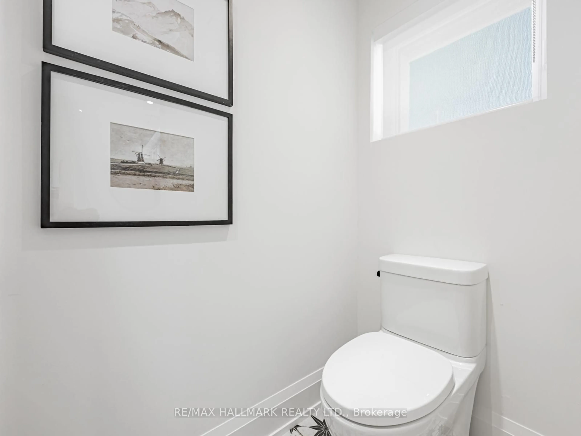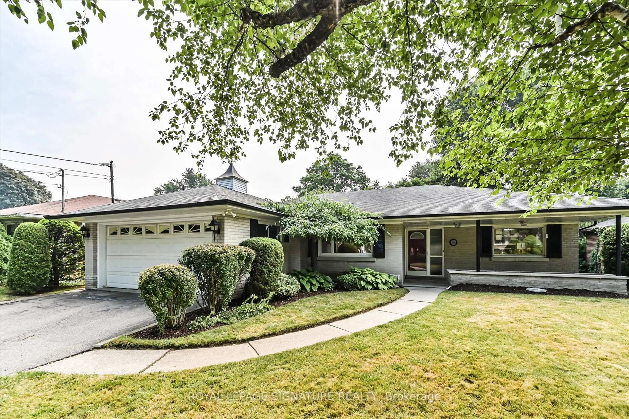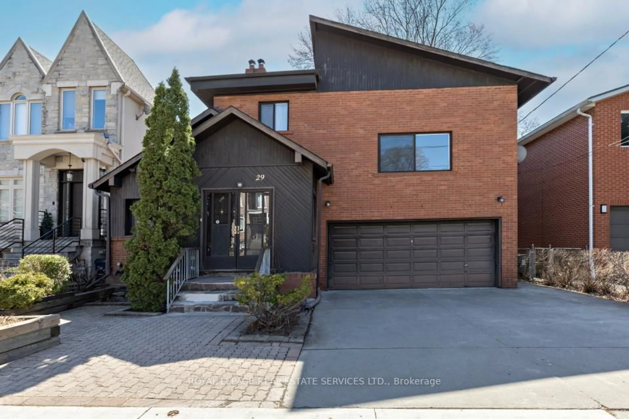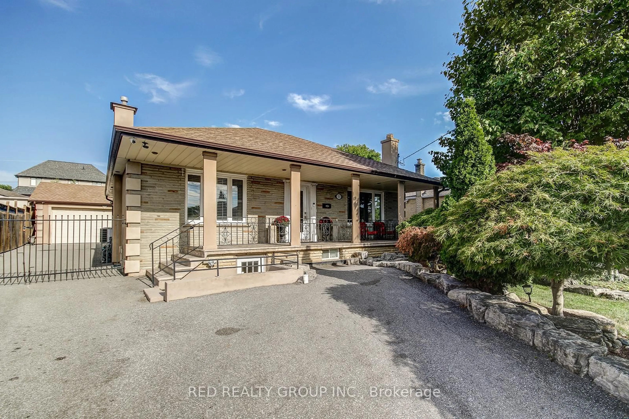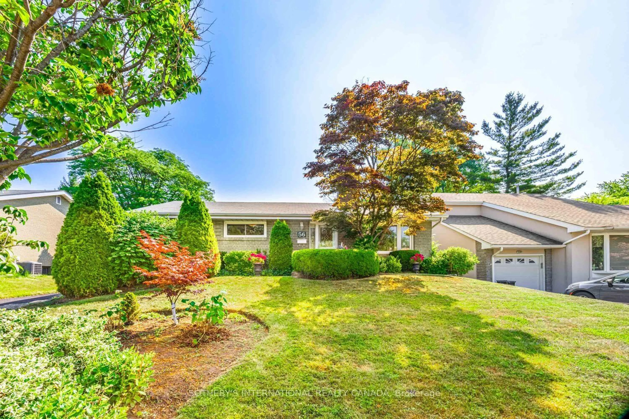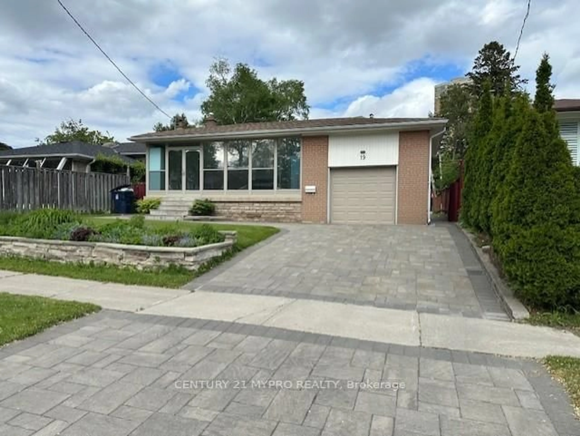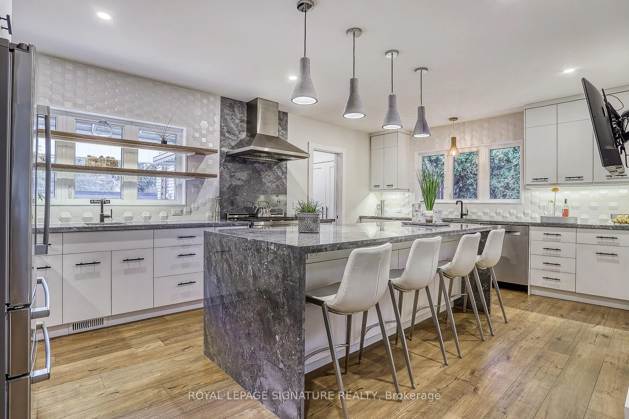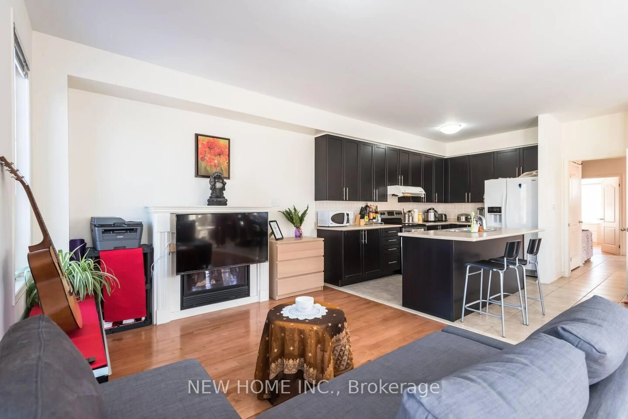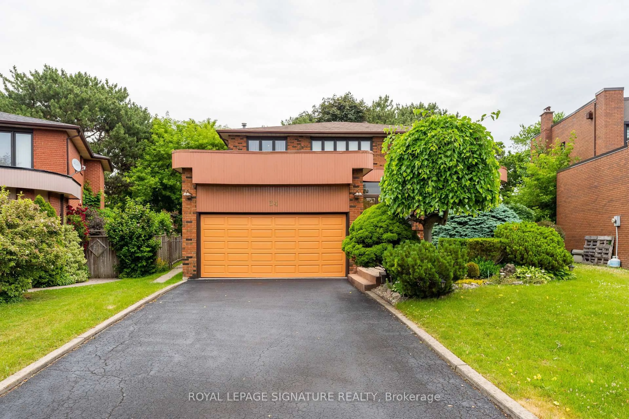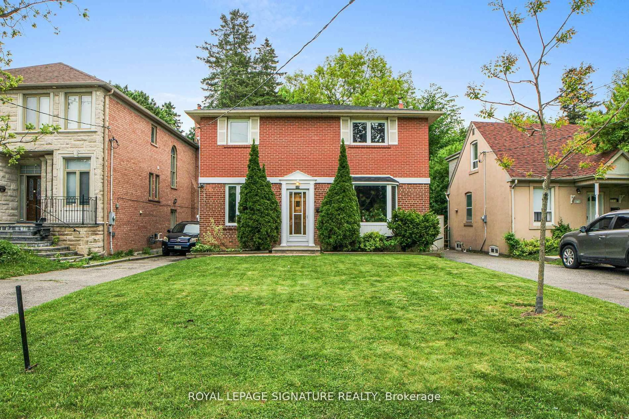34 Lantana Crt, Toronto, Ontario M4A 2H8
Contact us about this property
Highlights
Estimated valueThis is the price Wahi expects this property to sell for.
The calculation is powered by our Instant Home Value Estimate, which uses current market and property price trends to estimate your home’s value with a 90% accuracy rate.Not available
Price/Sqft$674/sqft
Monthly cost
Open Calculator

Curious about what homes are selling for in this area?
Get a report on comparable homes with helpful insights and trends.
+3
Properties sold*
$1.4M
Median sold price*
*Based on last 30 days
Description
Step into your dream home on a family-friendly cul-de-sac! Sitting on one of the largest lots in Victoria Village, this newly renovated 4-bedroom home has been updated from top to bottom with high-end finishes and freshly painted interiors, offering the perfect blend of elegance and everyday comfort.The bright, sun-filled kitchen with quartz countertops and stainless steel appliances is perfect for everyday living. Walk out to one of the largest backyards in Victoria Village, featuring a beautiful deck ideal for relaxing or entertaining.The home also features built-in wall closets and a convenient 2-piece powder room, adding to its thoughtful design. Located close to all amenities with easy access to the 401 and DVP, this home perfectly combines style, comfort, and convenience. Don't miss out on this must-see gem!
Property Details
Interior
Features
Main Floor
Living
3.53 x 5.18Large Window / 2 Way Fireplace
Dining
3.53 x 5.18Combined W/Living / O/Looks Backyard
Kitchen
3.62 x 3.0W/O To Deck / Stainless Steel Appl
Exterior
Features
Parking
Garage spaces 1
Garage type Built-In
Other parking spaces 5
Total parking spaces 6
Property History
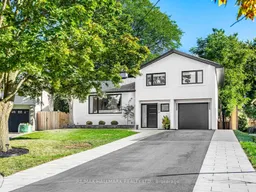 30
30