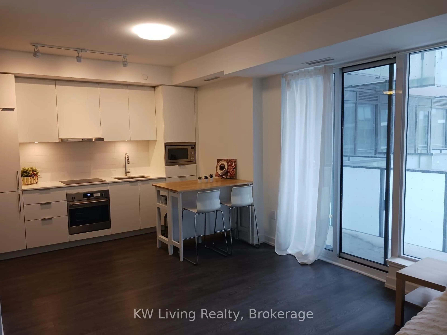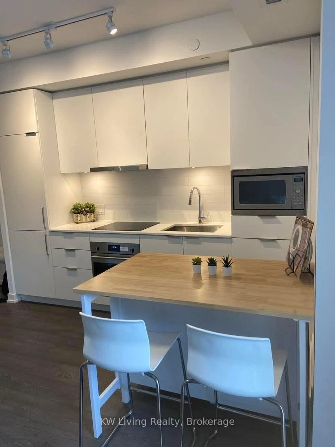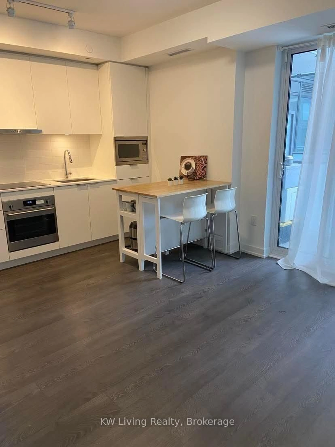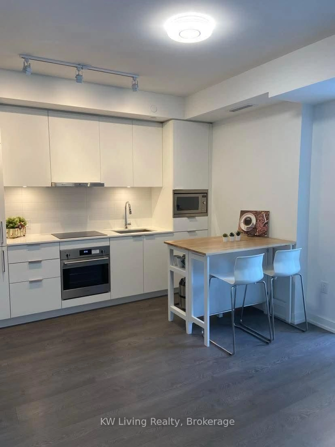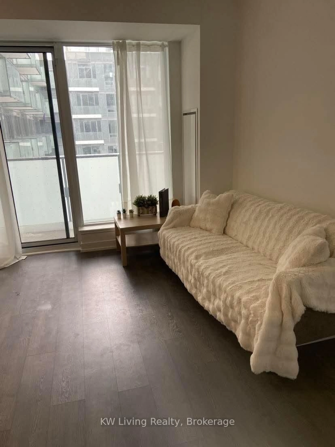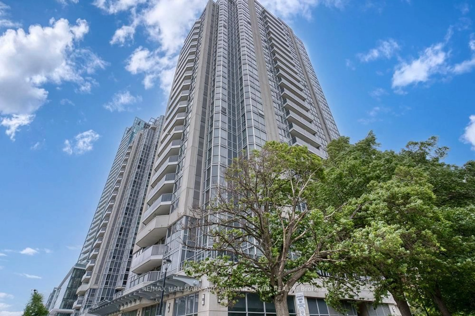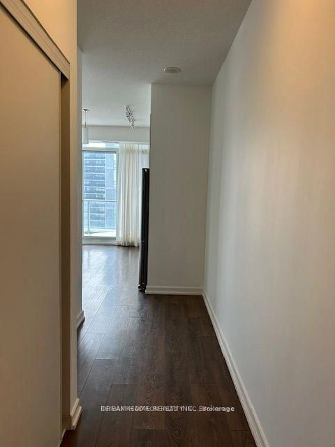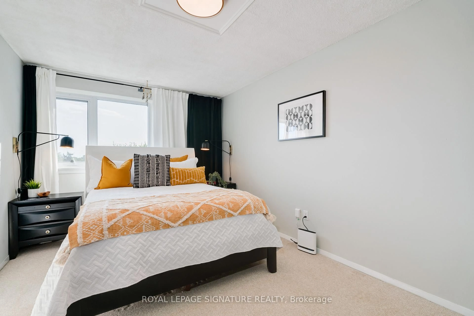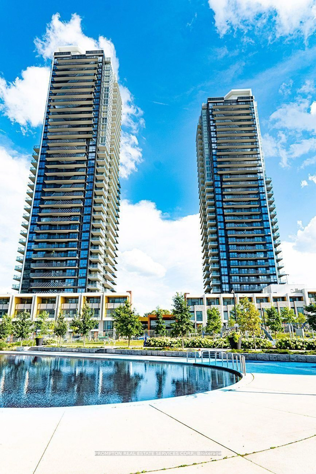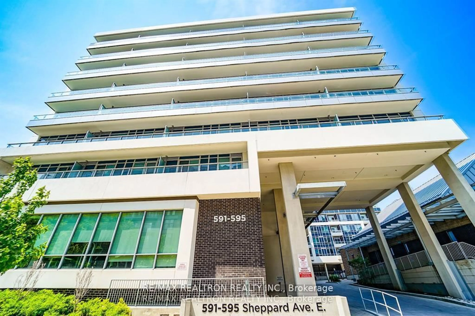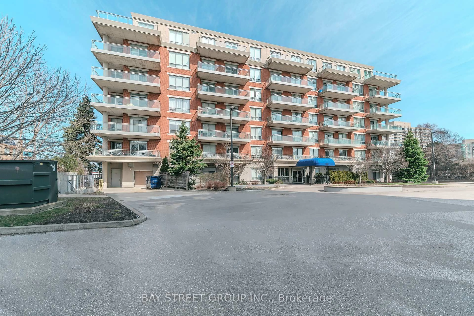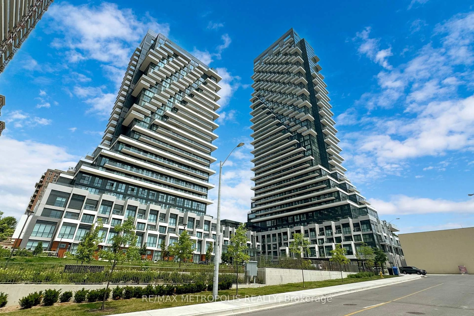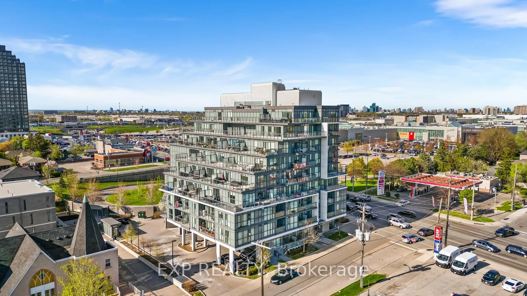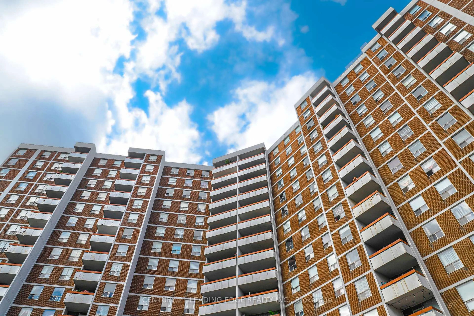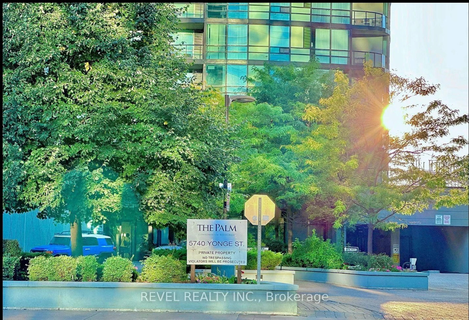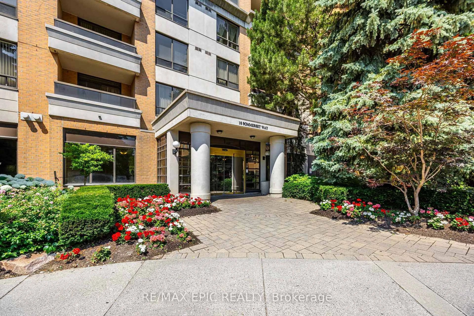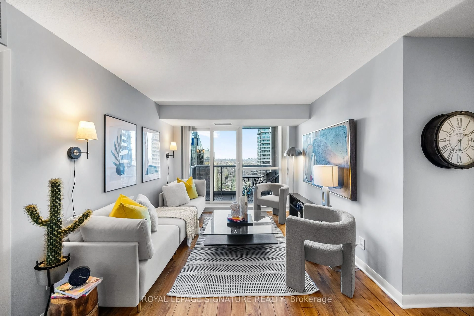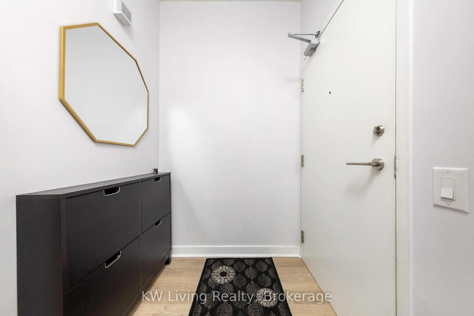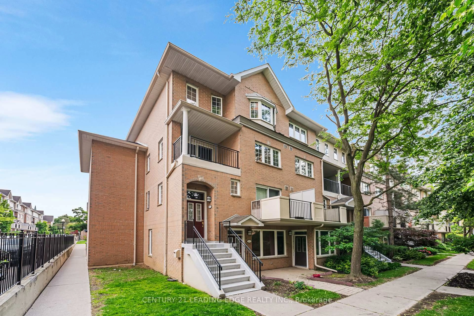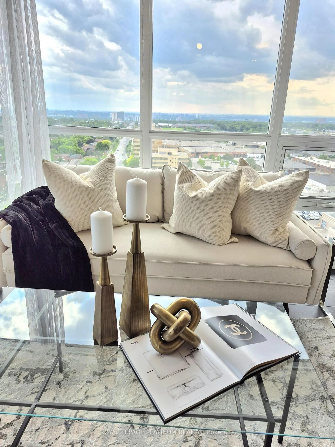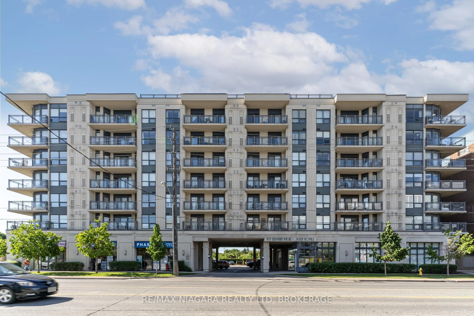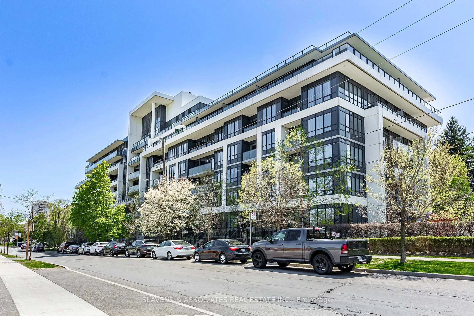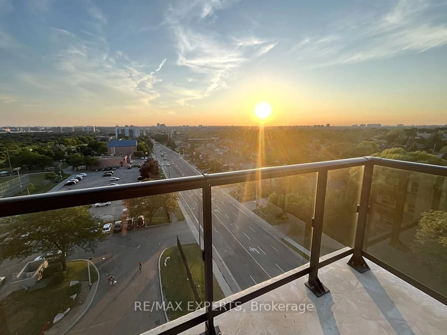7 Golden Lion Hts #N433, Toronto, Ontario M2M 0C1
Contact us about this property
Highlights
Estimated valueThis is the price Wahi expects this property to sell for.
The calculation is powered by our Instant Home Value Estimate, which uses current market and property price trends to estimate your home’s value with a 90% accuracy rate.Not available
Price/Sqft$756/sqft
Monthly cost
Open Calculator

Curious about what homes are selling for in this area?
Get a report on comparable homes with helpful insights and trends.
+11
Properties sold*
$670K
Median sold price*
*Based on last 30 days
Description
Located in the heart of North York, this desirable M2M condo unit has everything that a family wish for. It has 633 sqft of usable space plus the 60 sqft balcony, featuring 1 bedroom, 1 den, 2 bathrooms, and its own underground parking spot and a locker. It also comes with 9 foot ceiling, laminate flooring. A modern kitchen with quartz counter, and built-in appliances. Amenities includes a huge 2-storey fitness centre, 24 hour concierge, a rooftop terrace and an outdoor pool, meeting room and visitor parking, just to name a few. It is also a short walk to Finch subway and Go transit. School, park, restaurants and shopping mall are all nearby. Also, a popular H-mart grocery will soon be opened in the building. *HUGH PRICE REDUCTION* VERY MOTIVATED SELLER. ((A RARE 1+1 UNIT WITH 2 BATHROOMS AND OWN UNDERGROUND PARKING))
Property Details
Interior
Features
Flat Floor
Living
5.28 x 3.94Laminate / W/O To Balcony / Open Concept
Dining
5.28 x 3.35Laminate / Combined W/Kitchen
Bathroom
2.77 x 1.52Ceramic Floor / 4 Pc Ensuite
Den
2.44 x 2.49Laminate
Exterior
Features
Parking
Garage spaces 1
Garage type Underground
Other parking spaces 0
Total parking spaces 1
Condo Details
Inclusions
Property History
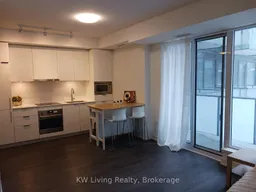 18
18