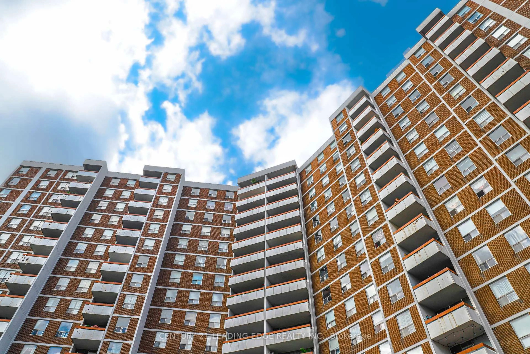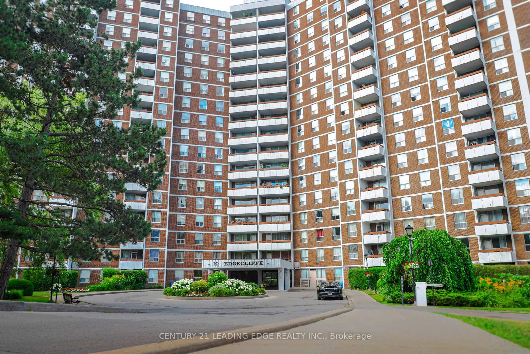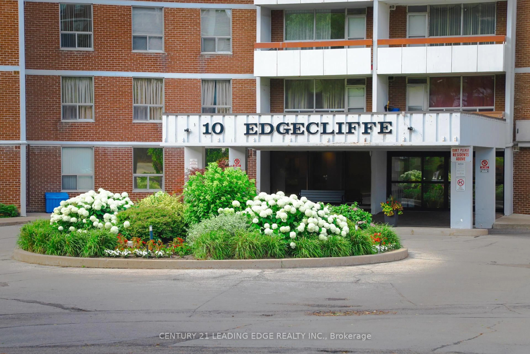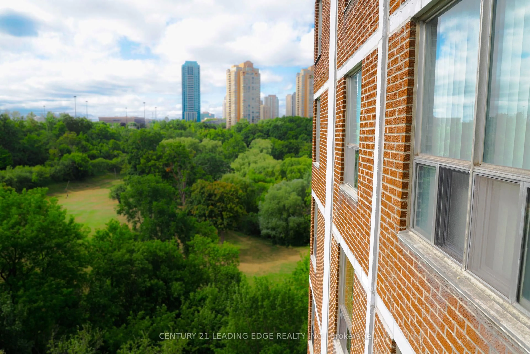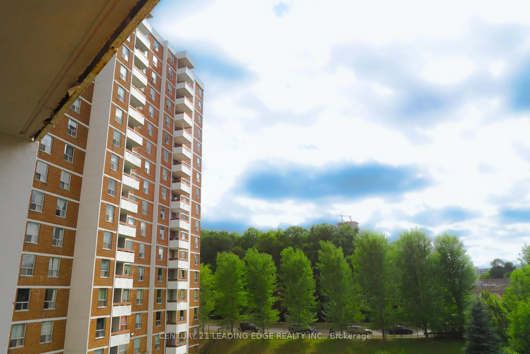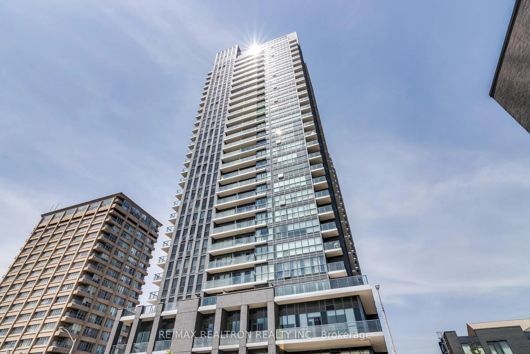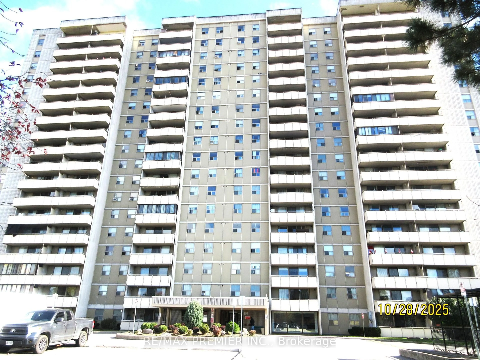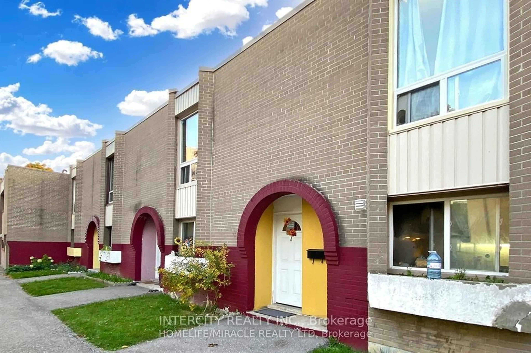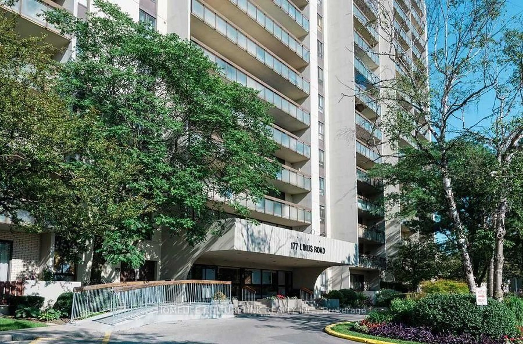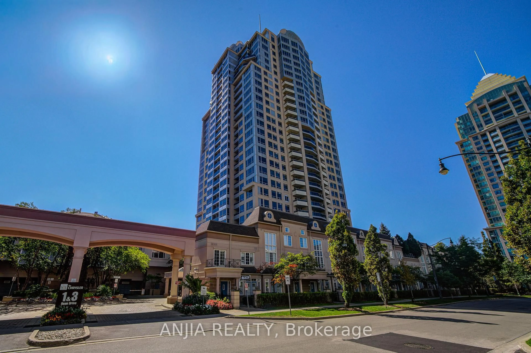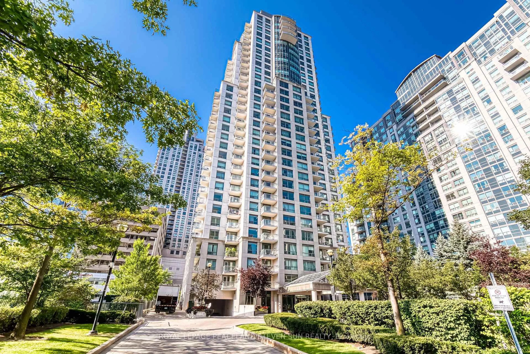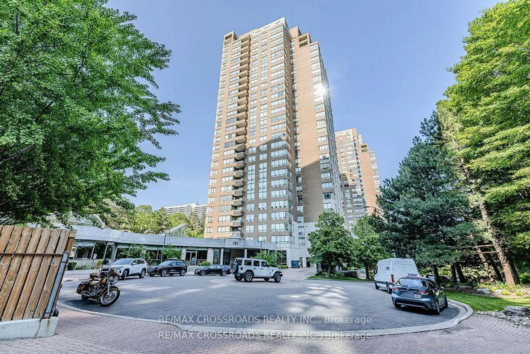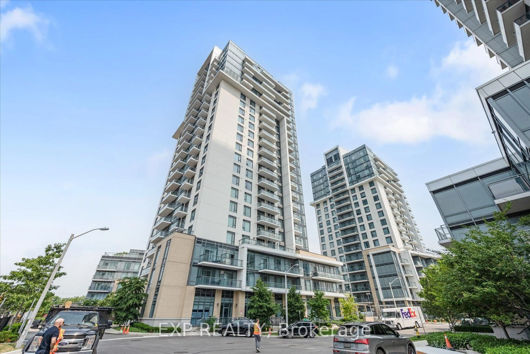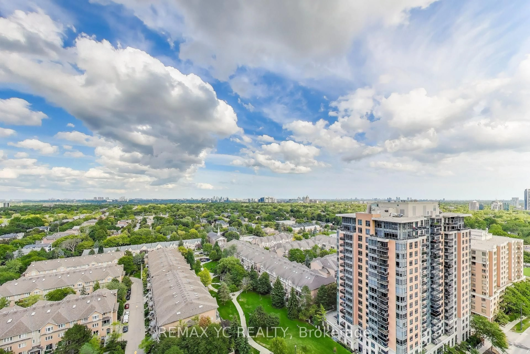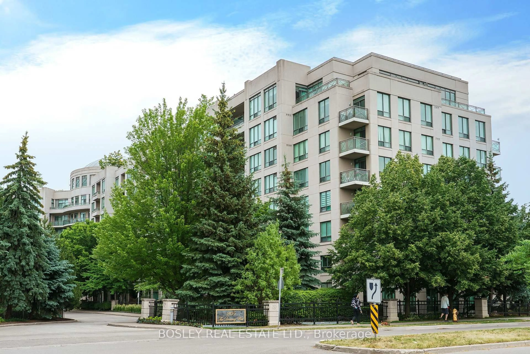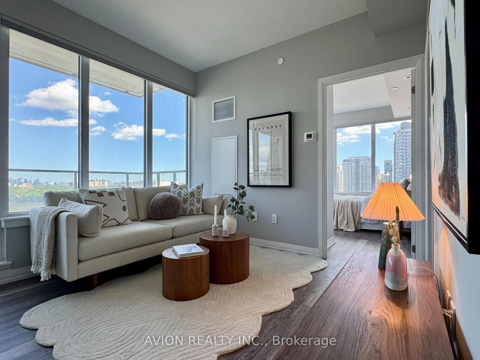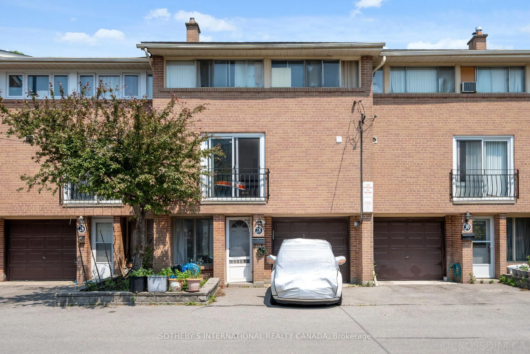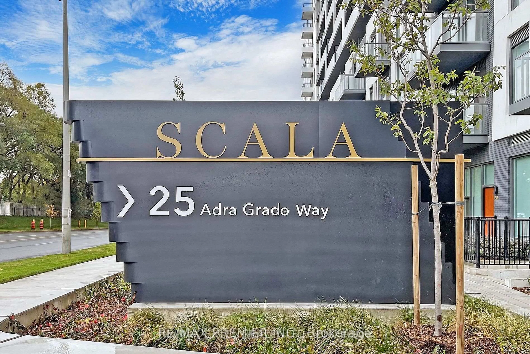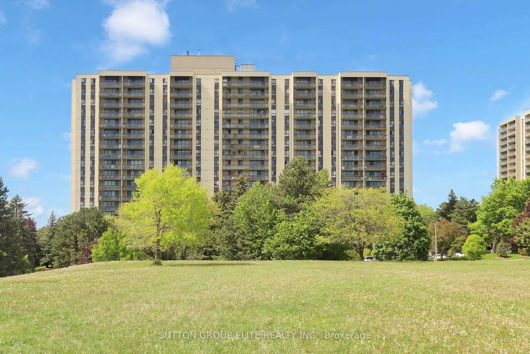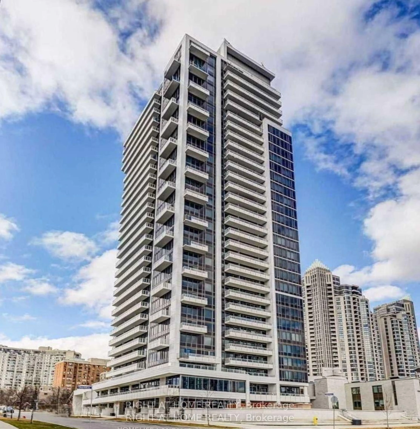10 Edgecliff Gfwy #617, Toronto, Ontario M3C 3A3
Contact us about this property
Highlights
Estimated valueThis is the price Wahi expects this property to sell for.
The calculation is powered by our Instant Home Value Estimate, which uses current market and property price trends to estimate your home’s value with a 90% accuracy rate.Not available
Price/Sqft$502/sqft
Monthly cost
Open Calculator

Curious about what homes are selling for in this area?
Get a report on comparable homes with helpful insights and trends.
+5
Properties sold*
$537K
Median sold price*
*Based on last 30 days
Description
Corner Unit with Golf Course Views | 1205 Sq. Ft. | Fully Renovated. Bright, spacious, and beautifully updated 3-bedroom, 2-bathroom corner condo with panoramic views of Flemingdon Park Golf Club. Offering 1,205 sq. ft. of modern living, this unit features new vinyl flooring, LED lighting, updated doors, and a fully renovated kitchen with quartz counters, porcelain tile, stainless steel appliances, and pantry. Both bathrooms are tastefully upgraded, and the primary bedroom includes a walk-in closet and private ensuite. Enjoy relaxing balcony views of the golf course. Includes parking and locker. Building amenities: indoor pool, sauna, gym, renovated lobby, party room & more. Prime location: Steps to Costco, Real Canadian Superstore, Eglinton Square, Ontario Science Centre, Aga Khan Museum, Don Mills Trails, DVP, TTC, and the upcoming Eglinton LRT. Stylish, spacious, and ready to move in!
Property Details
Interior
Features
Flat Floor
Dining
3.12 x 3.02W/O To Balcony / Parquet Floor
Kitchen
3.58 x 2.66Tile Floor / Marble Counter
Primary
4.45 x 3.7W/I Closet / Parquet Floor / 2 Pc Ensuite
2nd Br
3.81 x 2.76Closet / Parquet Floor
Exterior
Features
Parking
Garage spaces 1
Garage type Underground
Other parking spaces 0
Total parking spaces 1
Condo Details
Amenities
Exercise Room, Indoor Pool, Recreation Room, Sauna
Inclusions
Property History
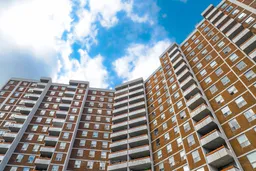 27
27