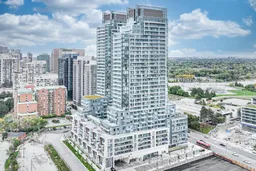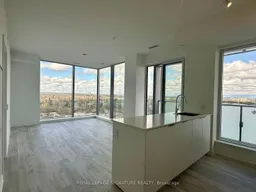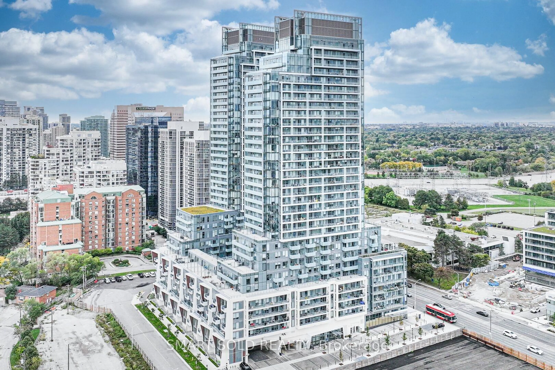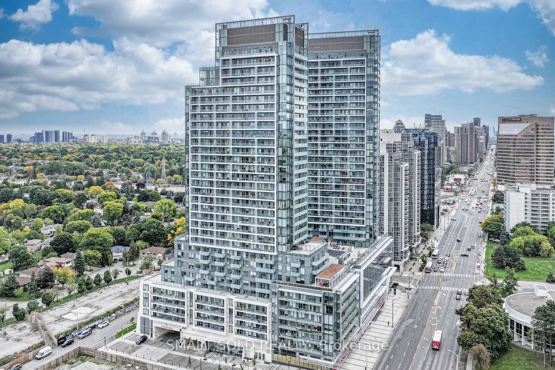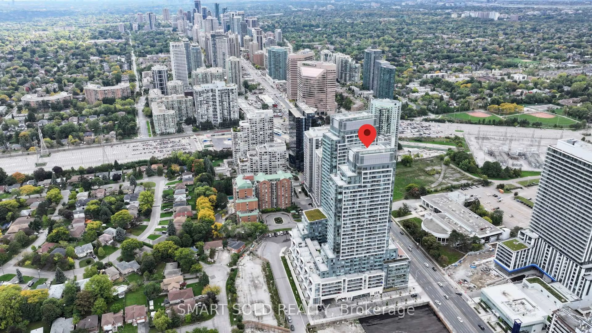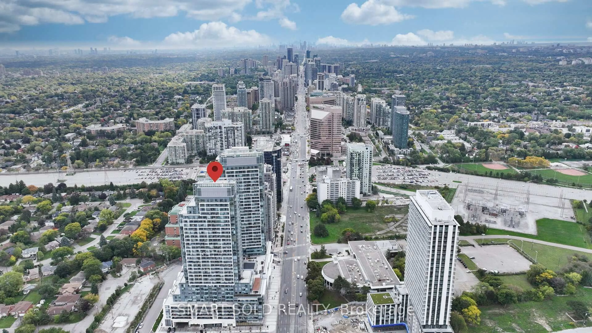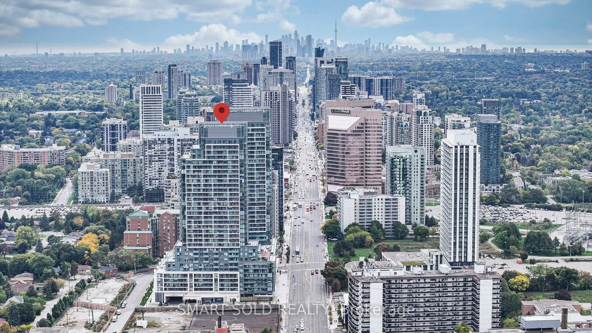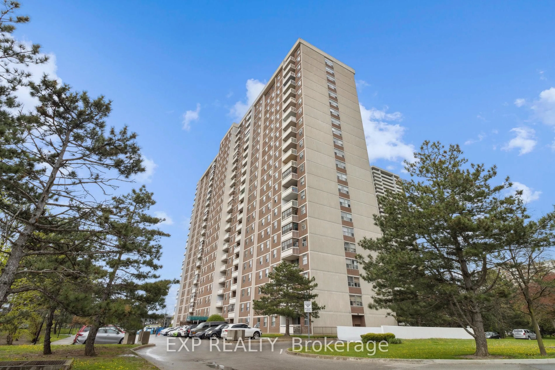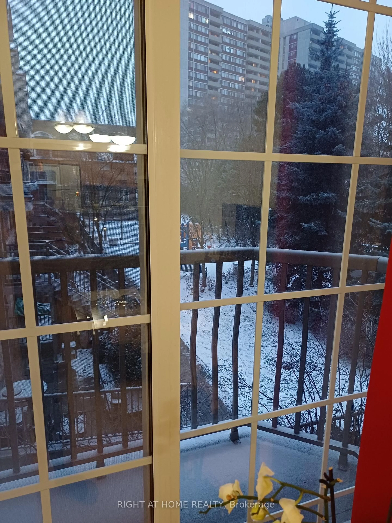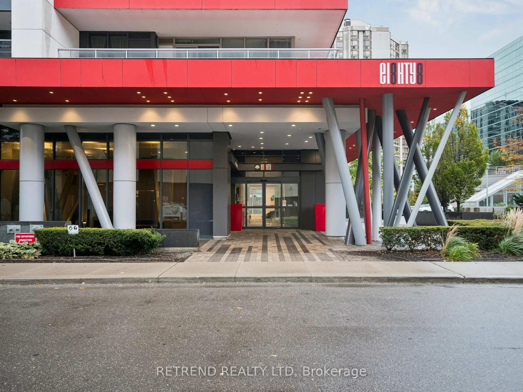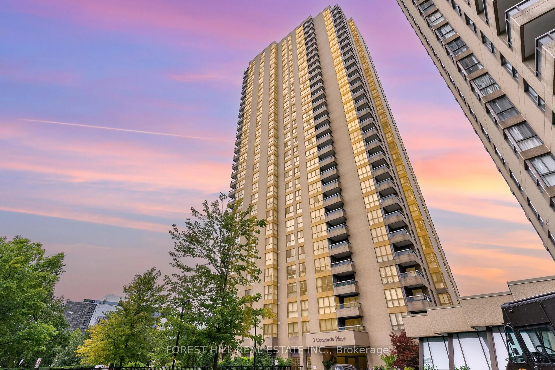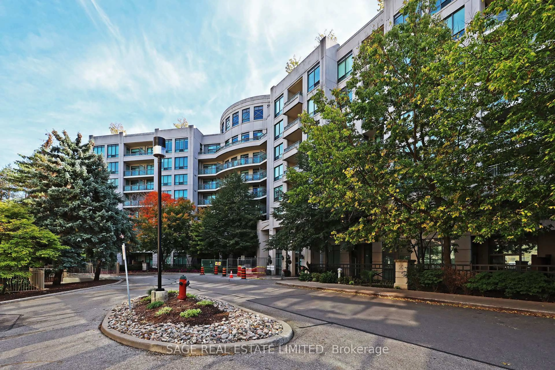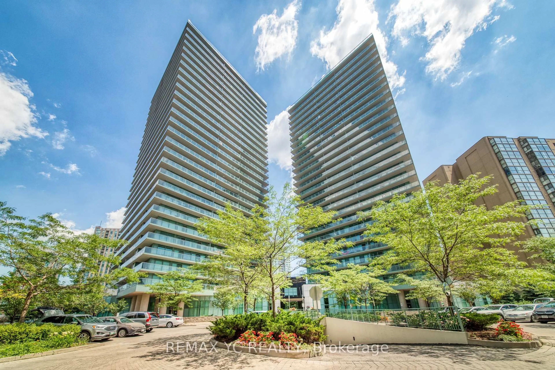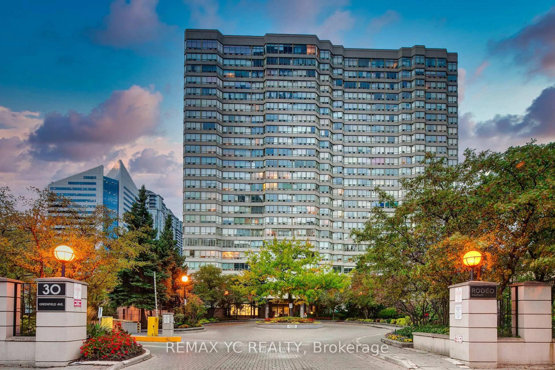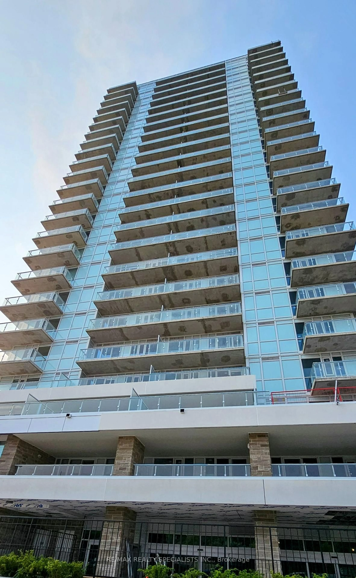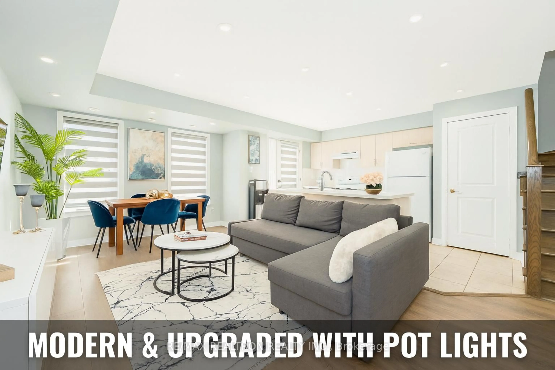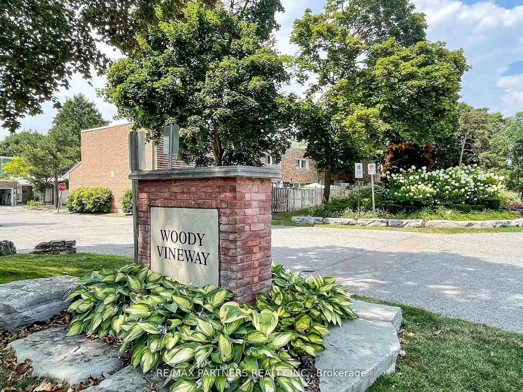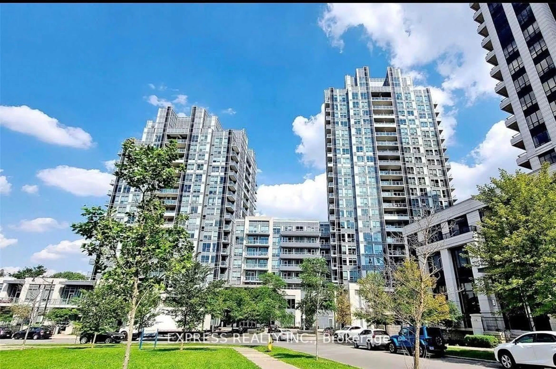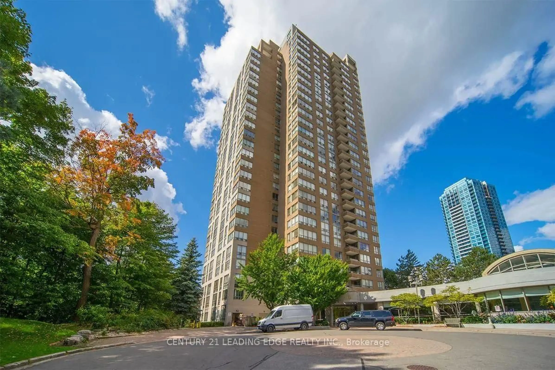7 Golden Lion Hts #N1303, Toronto, Ontario M2M 3T9
Contact us about this property
Highlights
Estimated valueThis is the price Wahi expects this property to sell for.
The calculation is powered by our Instant Home Value Estimate, which uses current market and property price trends to estimate your home’s value with a 90% accuracy rate.Not available
Price/Sqft$898/sqft
Monthly cost
Open Calculator

Curious about what homes are selling for in this area?
Get a report on comparable homes with helpful insights and trends.
+13
Properties sold*
$600K
Median sold price*
*Based on last 30 days
Description
Amazing Location! Welcome to M2M Condo, a fantastic premium corner unit in the heart of North York. This brand-new 2-bed, 2-full-bath home comes with one parking and one locker, high speed internet, floor-to-ceiling windows, and a functional layout with south & east exposure for super-bright, all-day natural light and panoramic views. Enjoy an excellent walking score: just a 2-minute walk to Finch TTC Subway Station, with easy access to VIVA/YRT/GO buses, a grocery store in the building, and steps to Yonge Streets restaurants, parks, schools, malls, highways, and numerous retail shops. Resort-like amenities include an outdoor pool, fitness centre, outdoor lounge/BBQ, party room, movie theatre, game room, indoor-outdoor play areas, and more truly a must-see opportunity.
Property Details
Interior
Features
Flat Floor
Living
5.0 x 3.7Laminate / Combined W/Dining / Large Window
Kitchen
0.9 x 2.5Laminate / Modern Kitchen / Stainless Steel Appl
Primary
3.0 x 3.2Laminate / 4 Pc Ensuite / W/I Closet
2nd Br
2.6 x 2.9Laminate / Large Window / Large Closet
Exterior
Features
Parking
Garage spaces 1
Garage type Underground
Other parking spaces 0
Total parking spaces 1
Condo Details
Amenities
Bbqs Allowed, Bike Storage, Concierge, Gym, Outdoor Pool
Inclusions
Property History
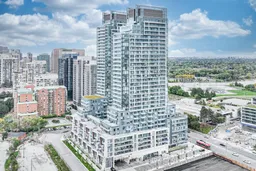 40
40