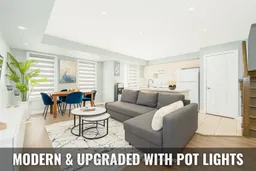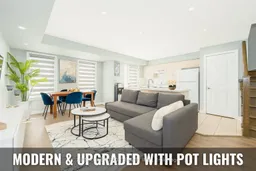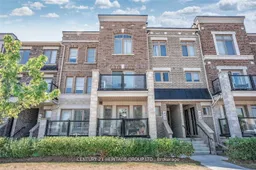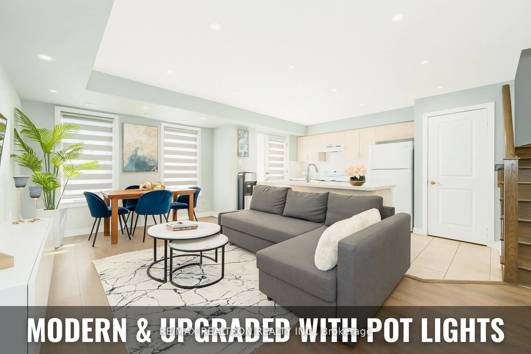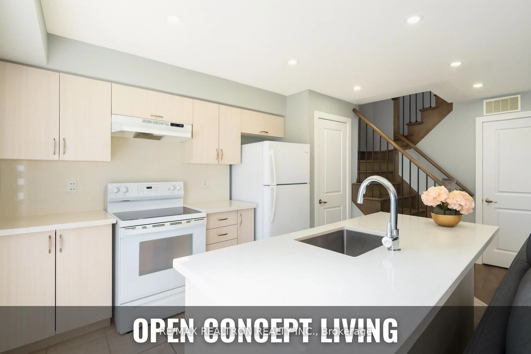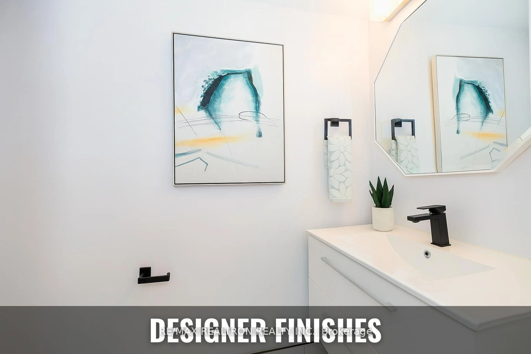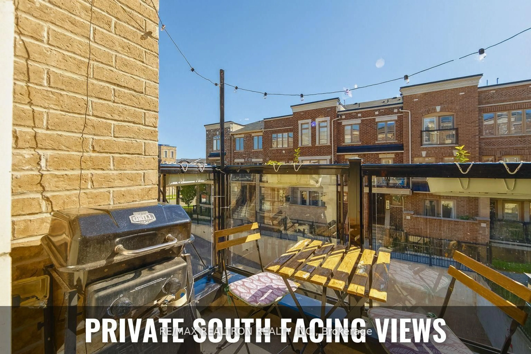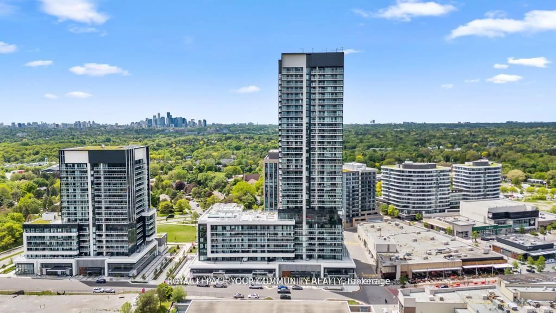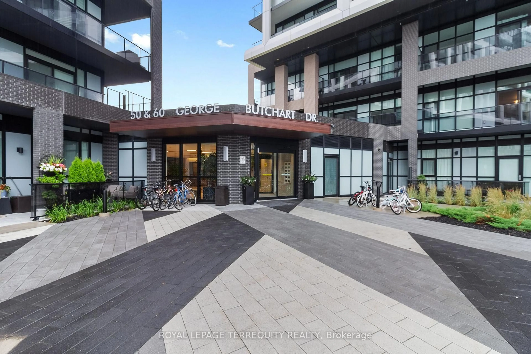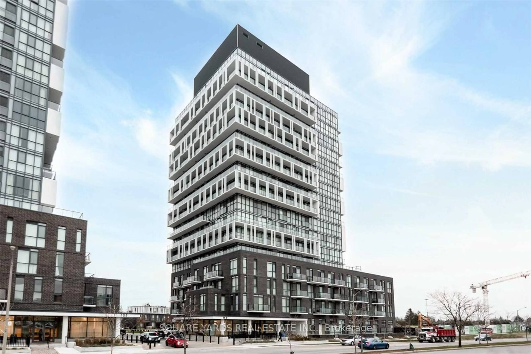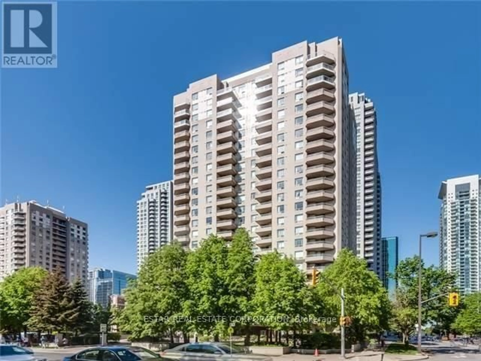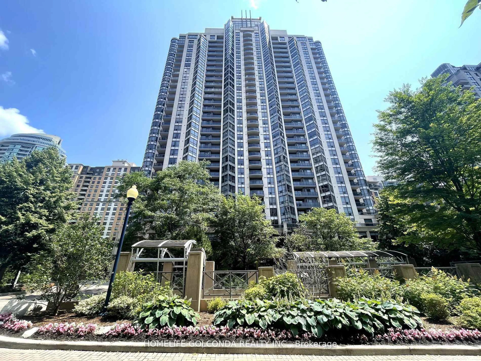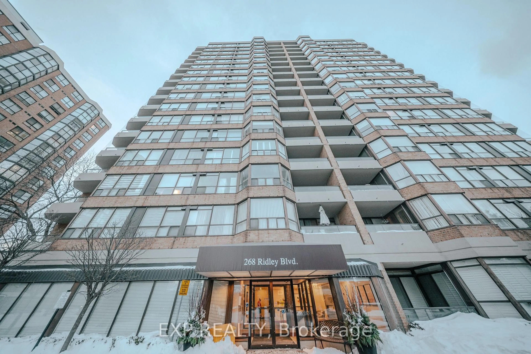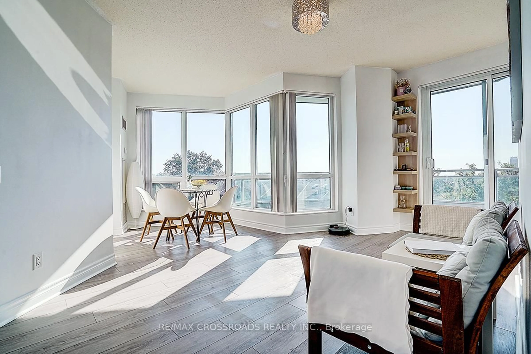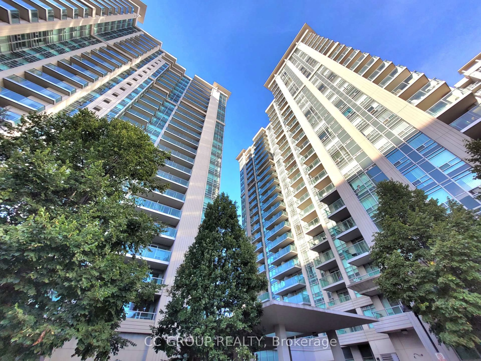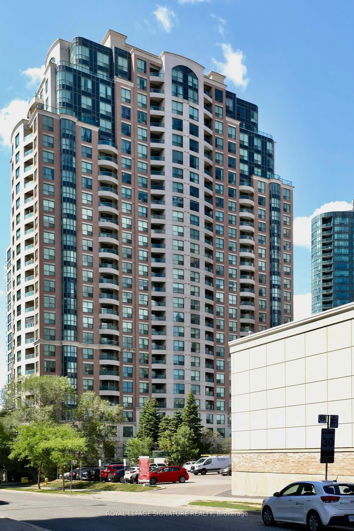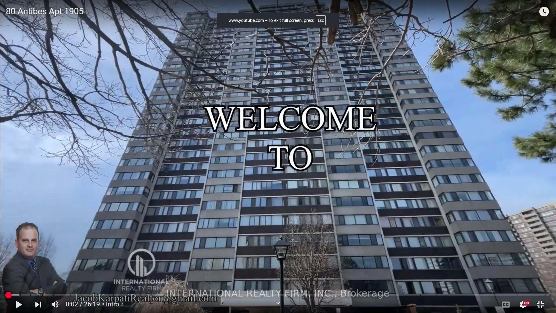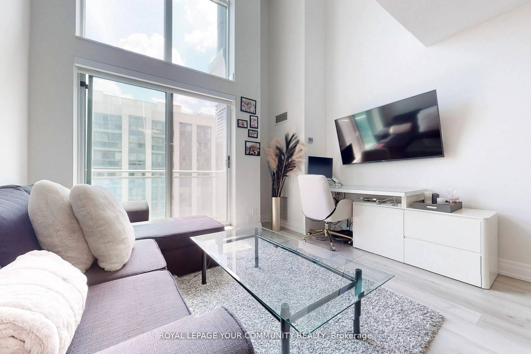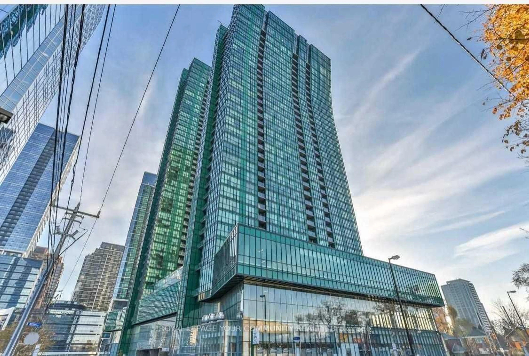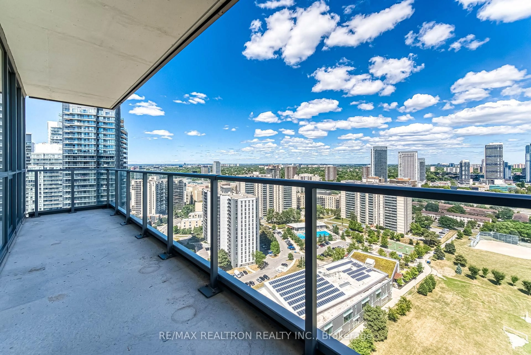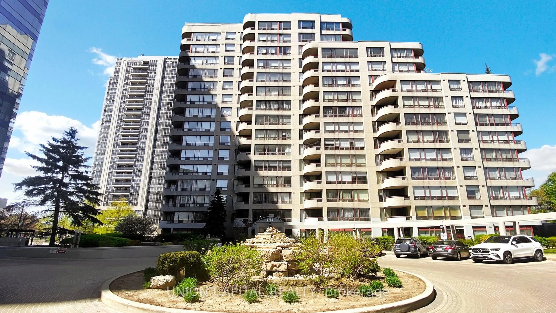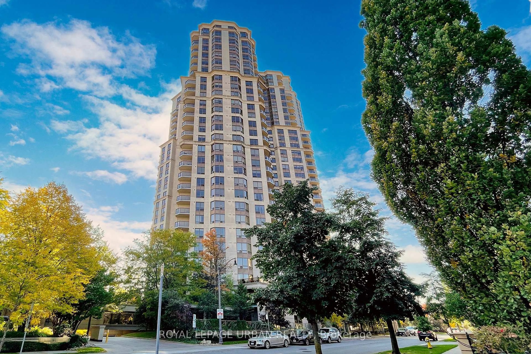2355 Sheppard Ave #235, Toronto, Ontario M9M 1M3
Contact us about this property
Highlights
Estimated valueThis is the price Wahi expects this property to sell for.
The calculation is powered by our Instant Home Value Estimate, which uses current market and property price trends to estimate your home’s value with a 90% accuracy rate.Not available
Price/Sqft$595/sqft
Monthly cost
Open Calculator
Description
Stunning 2-Storey Condo Townhome - 2 Bed, 2 Bath - 1,012 Sq Ft Of Designer LivingPerfectly Designed For The Young Professional Couple Looking To Grow Together. Recently Renovated In 2025With Over $45,000 Invested In Upgrades, This Bright And Spacious Home Delivers A Modern, Luxurious FeelFrom The Moment You Walk In.The Main Floor Features A Fully Upgraded Kitchen With Quartz Counters, Designer Backsplash and SleekCabinetry, Flowing Seamlessly Into An Open-Concept Living And Dining Area Illuminated By PotlightsThroughout. Step Outside To Your Private South Facing Sun-lit Patio - An Ideal Spot For Morning Coffee OrEvening Drinks.Upstairs, You'll Find Two Generously Sized Bedrooms, A Spa-Inspired Bathroom, And The Convenience OfEnsuite Laundry. Natural Light Floods The Home, Creating A Warm And Inviting Atmosphere Across Both Levels.Located Within Walking Distance To TTC Transit, Starbucks, Local Restaurants, Parks, And Splash Pads, WithEasy Access To Major Highways (401 & 400), Shopping Centres, York University, Costco, And Vaughan MillsMall - This Address Perfectly Balances Urban Convenience With Community Comfort.With Owned Parking & Locker, Stylish Finishes, And A Layout Designed For Entertaining, This Home ChecksEvery Box. Move In Today And Start Building The Lifestyle You've Always Envisioned.
Property Details
Interior
Features
Exterior
Features
Parking
Garage spaces 1
Garage type Underground
Other parking spaces 0
Total parking spaces 1
Condo Details
Inclusions
Property History
 7
7