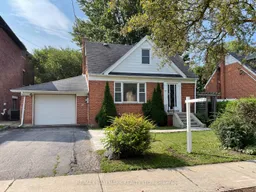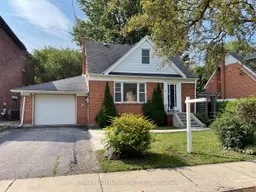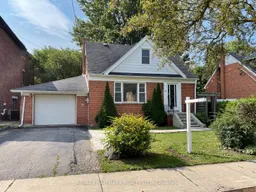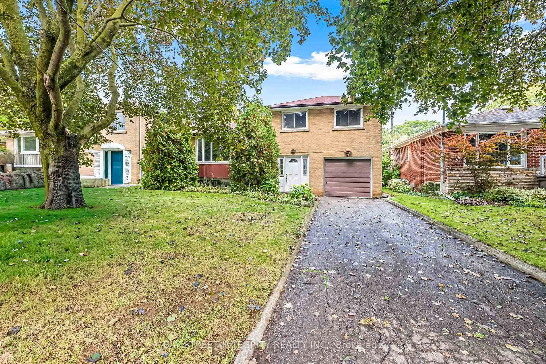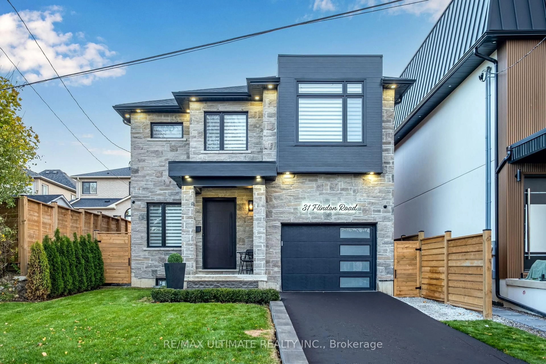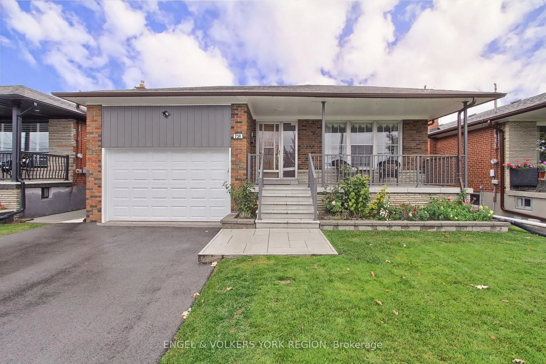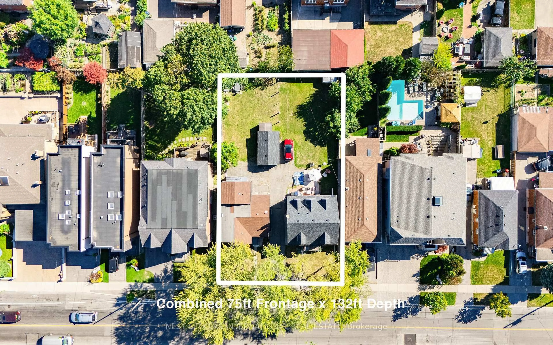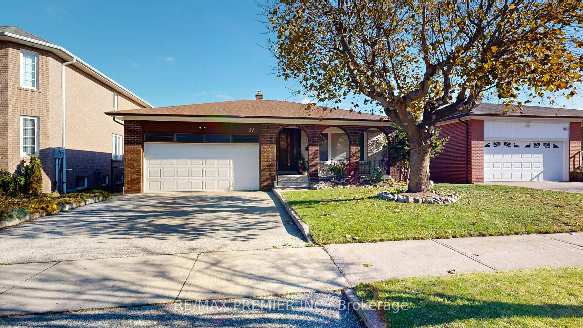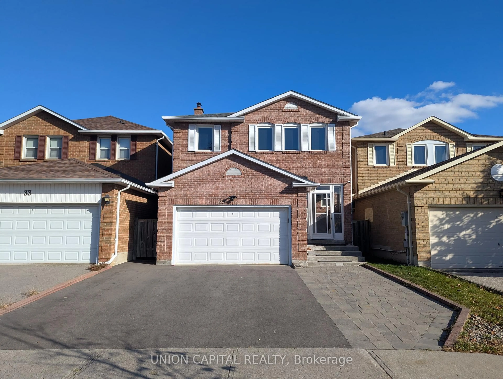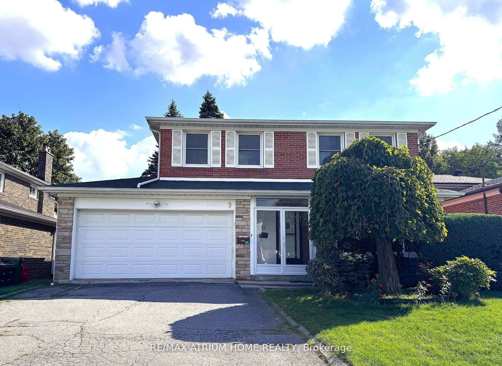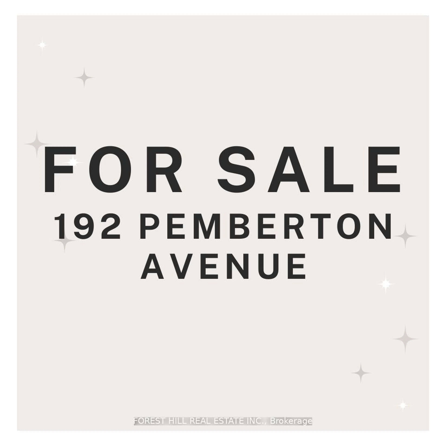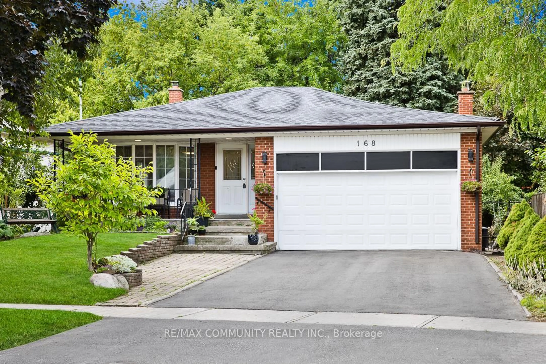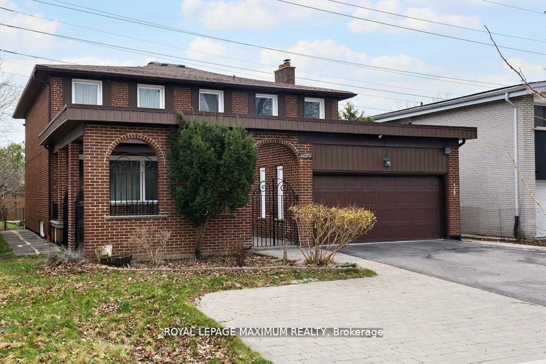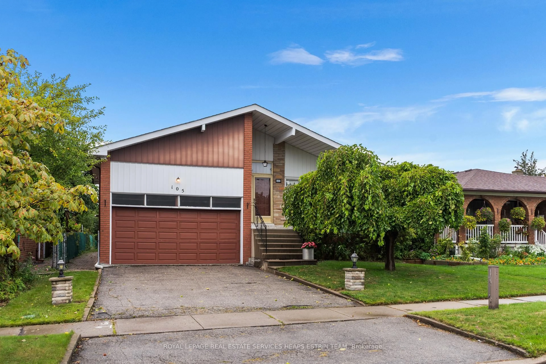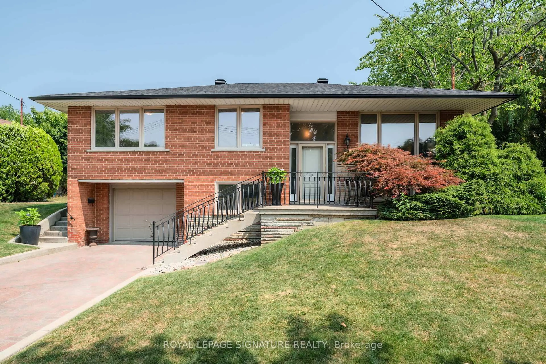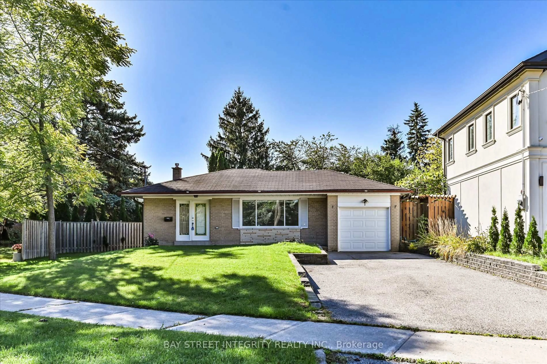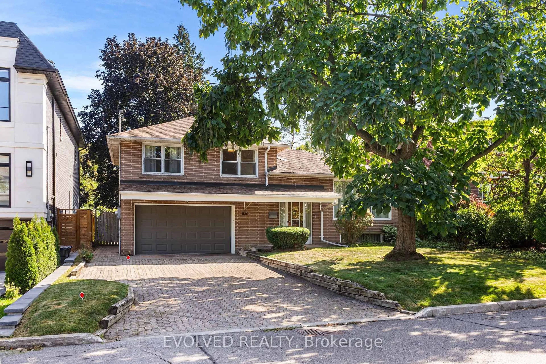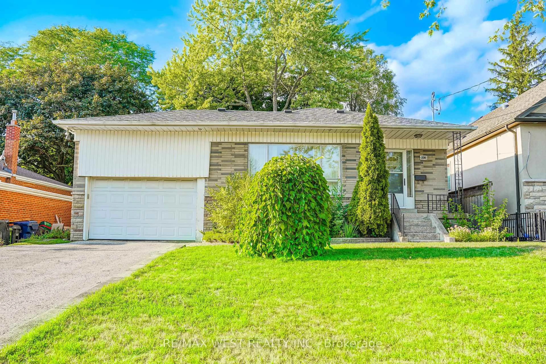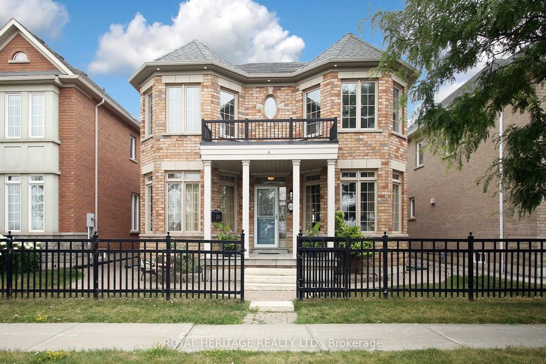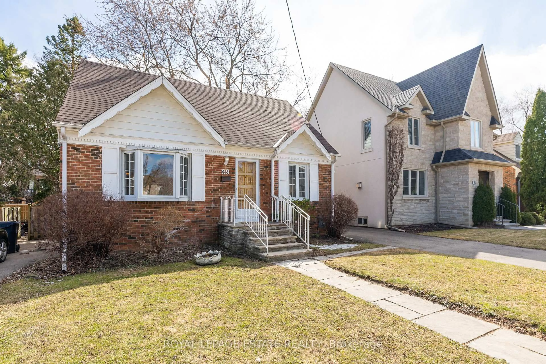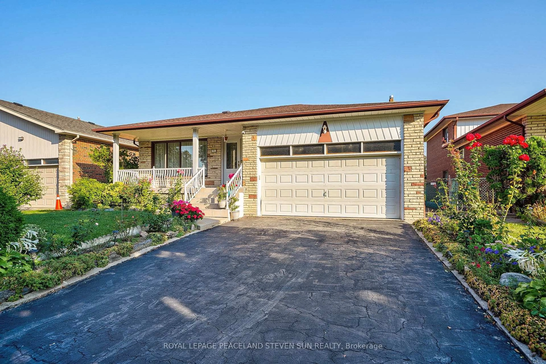Welcome to this charming one-and-a-half-story detached home in the highly sought-after Newtonbrook neighbourhood. Boasting a generous 50-foot frontage and 139-foot depth, this property offers ample space and endless possibilities. Featuring three spacious bedrooms and three bathrooms, the home is perfect for families of any size looking to settle in a vibrant community with top-rated schools. Enjoy the convenience of a tandem garage, along with additional parking available in the driveway. The expansive backyard provides a blank canvas for your landscaping dreams or future outdoor gatherings. Whether you envision renovating, demolishing to build your dream home, or simply moving in and enjoying the current layout, the options are limitless. The location is unbeatable with nearby grocery stores, restaurants, and shops, Close to Vaughan Crest Park, Silverview park and Finch Parquet, plus easy access to the highway for a convenient commute. Don't miss out on this fantastic opportunity to create your ideal living space in a prime location! **Property comes with Premium Architectural Drawings by David Small Designs for a brand new 3546.36 Sqft home**
Inclusions: All Electrical Light Fixtures, Window Coverings, White Stove, Range Hood, Stainless Steel Dishwasher, White Fridge and Washer and Dryer
