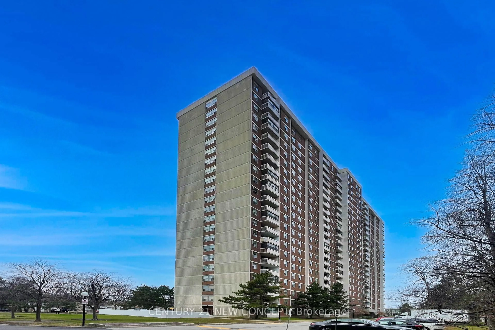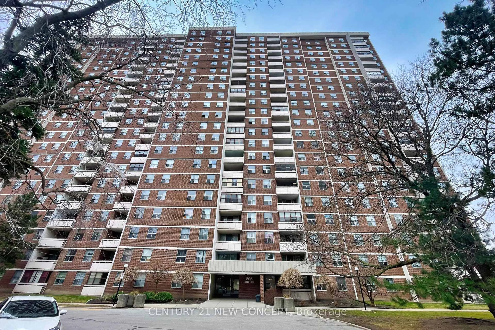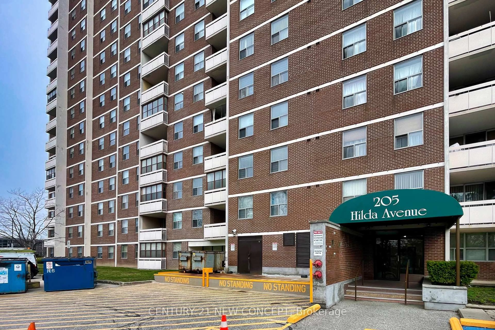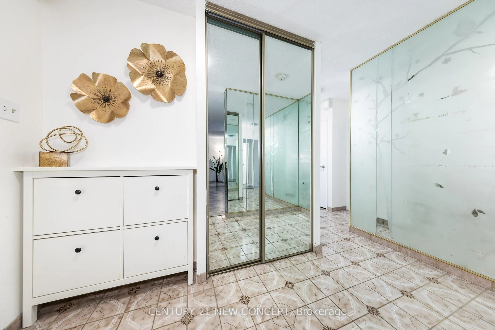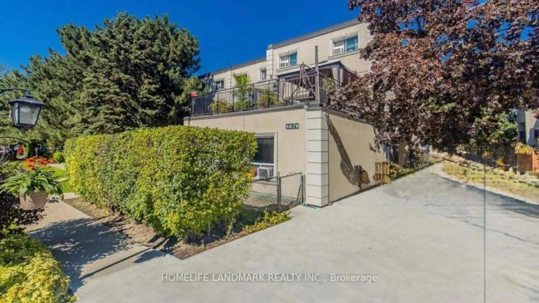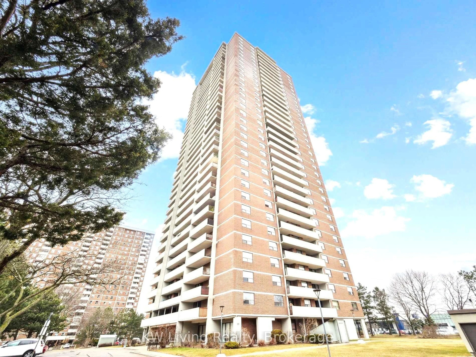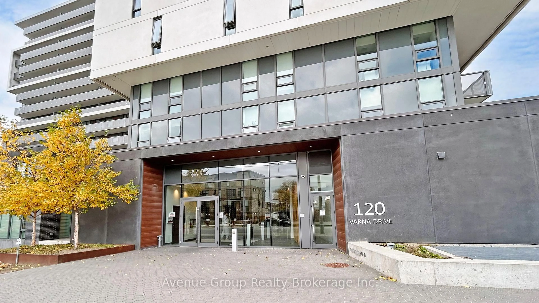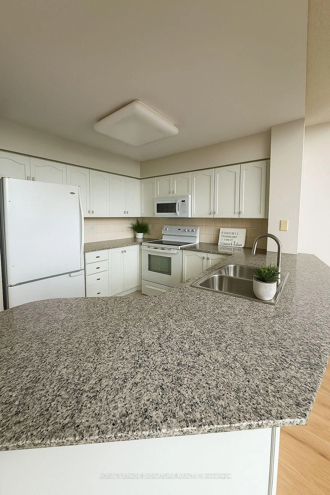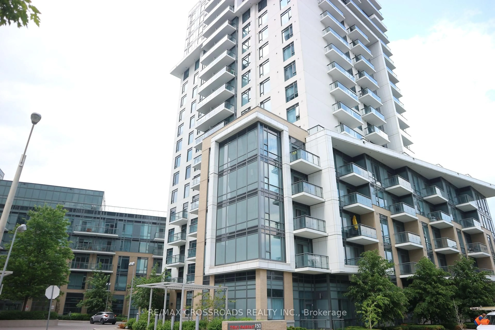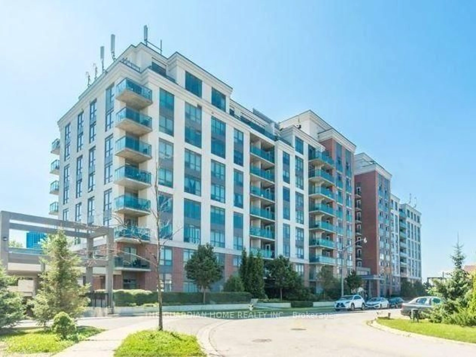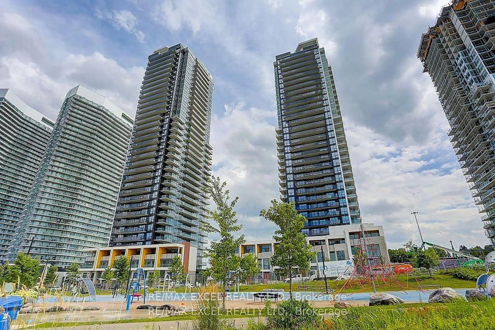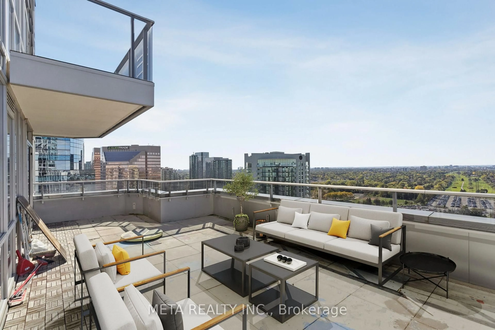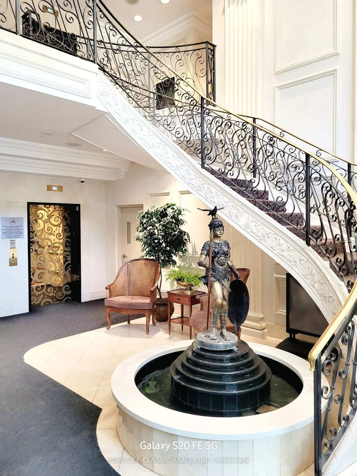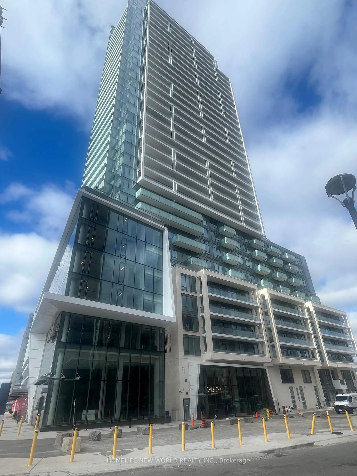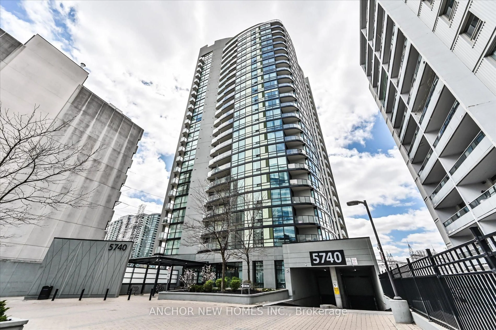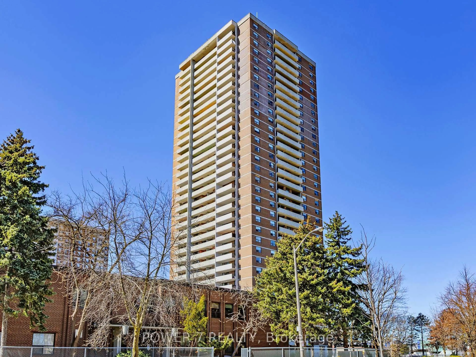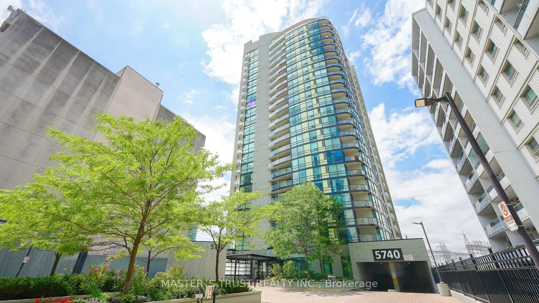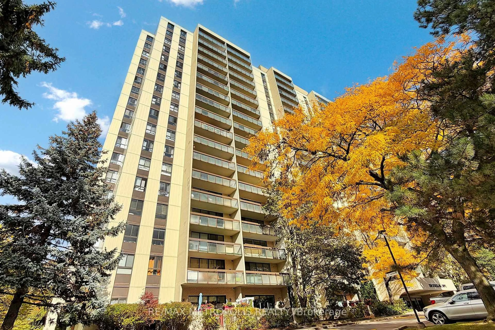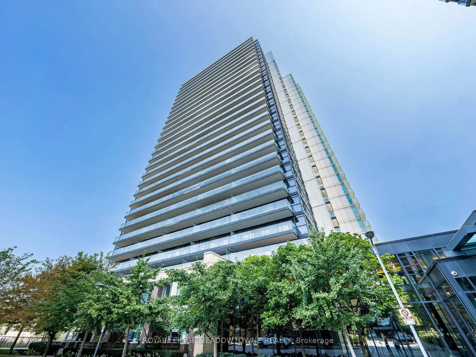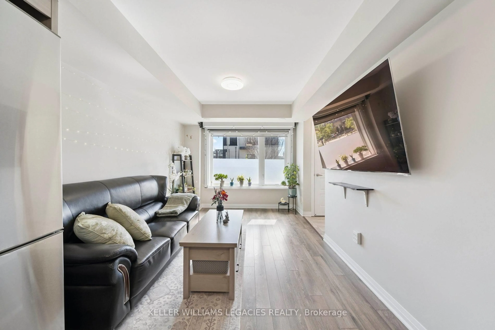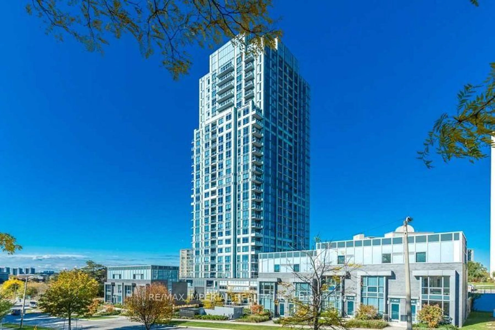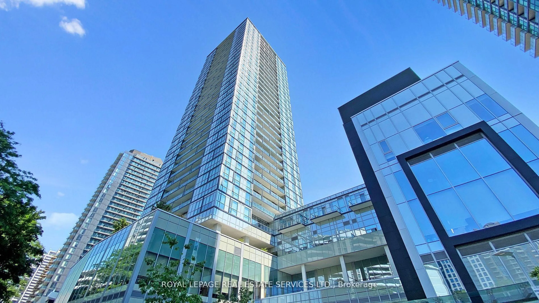205 Hilda Ave #1407, Toronto, Ontario M2M 4B1
Contact us about this property
Highlights
Estimated valueThis is the price Wahi expects this property to sell for.
The calculation is powered by our Instant Home Value Estimate, which uses current market and property price trends to estimate your home’s value with a 90% accuracy rate.Not available
Price/Sqft$527/sqft
Monthly cost
Open Calculator

Curious about what homes are selling for in this area?
Get a report on comparable homes with helpful insights and trends.
+13
Properties sold*
$600K
Median sold price*
*Based on last 30 days
Description
Location! Location! Location! **Spacious & All-Inclusive** 2-Bedroom Condo In Prime North York Location! Beautifully Maintained, Larger Space-Than-Average 2 Bedroom Unit Just Steps From Yonge & Steeles, Centrepoint Mall, Restaurants, And Transit. Bright Open-Concept Layout With Custom Kitchen, Upgraded Cabinetry & Modern Finishes. Walk Out To Private Balcony From Living Room. Completely **Carpet-Free** With Easy-To-Maintain Flooring Throughout. Both Bedrooms Are Generously Sized With Large Closets & Plenty Of Natural Light. Freshly Painted Interior, Two Updated Bathrooms, And Ensuite Laundry - Move-In Ready! **All Utilities & Cable Included** In **Low Maintenance Fee!** Covers Heat, Hydro, Water, Central A/C, And Common Elements - **Exceptional Value!** TTC At Your Doorstep, Minutes To Finch Subway, Shopping, Parks & Top-Rated Schools. Perfect For First-Time Buyers, Downsizers Or Investors Seeking A Spacious, Worry-Free Home In North York!
Property Details
Interior
Features
Flat Floor
Living
6.0 x 3.3W/O To Sunroom / Large Window / Laminate
Dining
3.95 x 2.45Combined W/Living / O/Looks Living / Laminate
Kitchen
4.4 x 2.26Laminate / Eat-In Kitchen / Backsplash
Kitchen
4.4 x 3.9Renovated / Granite Counter / Ceramic Floor
Exterior
Features
Parking
Garage spaces 1
Garage type Underground
Other parking spaces 0
Total parking spaces 1
Condo Details
Amenities
Party/Meeting Room, Visitor Parking
Inclusions
Property History
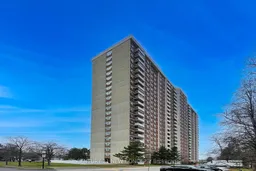 36
36