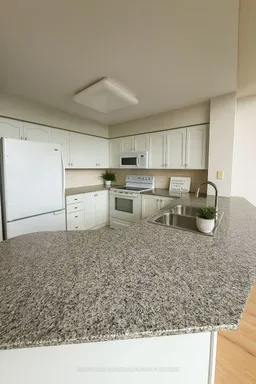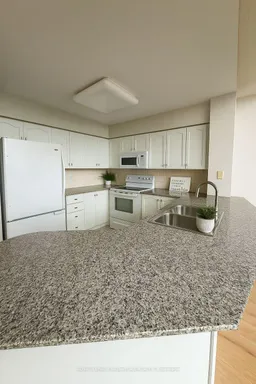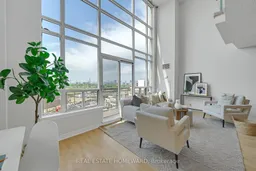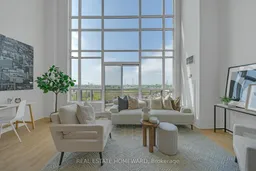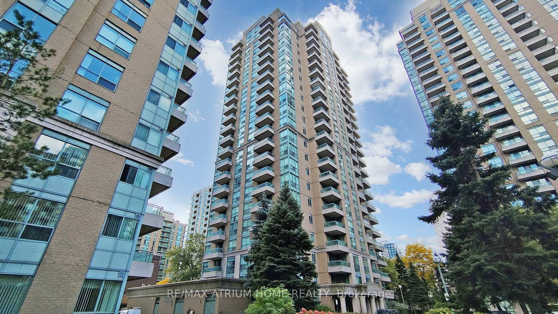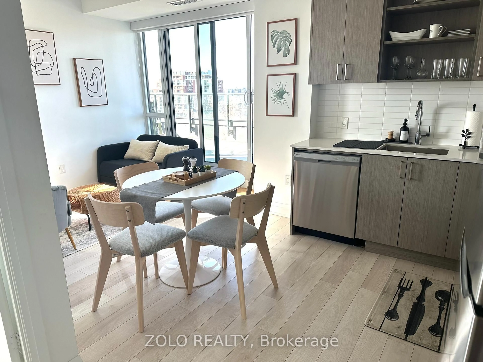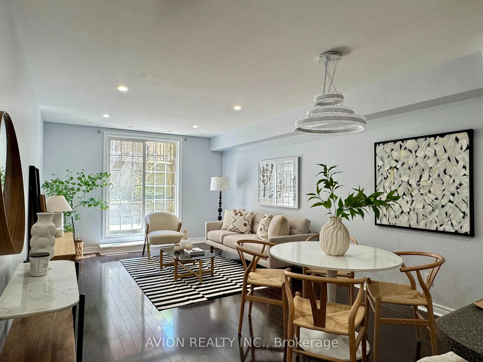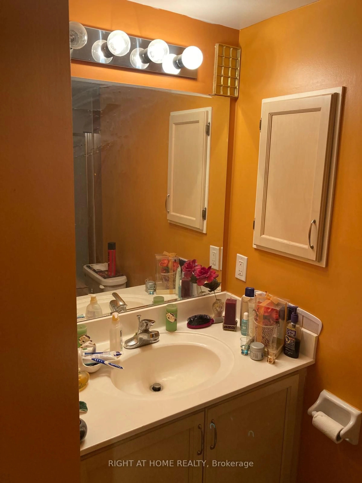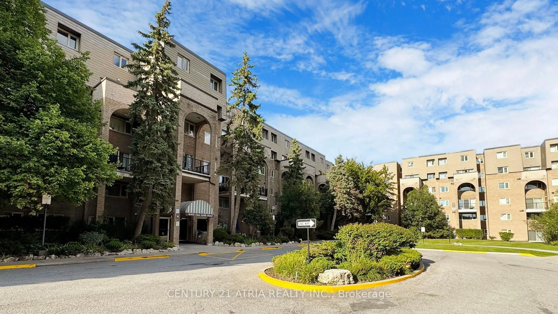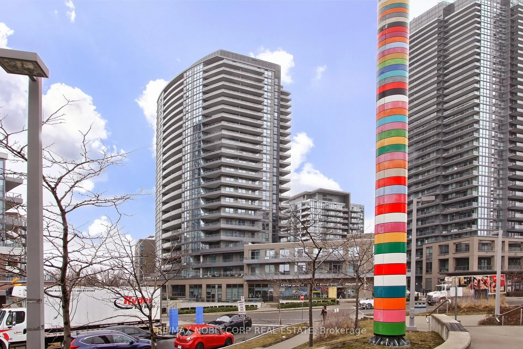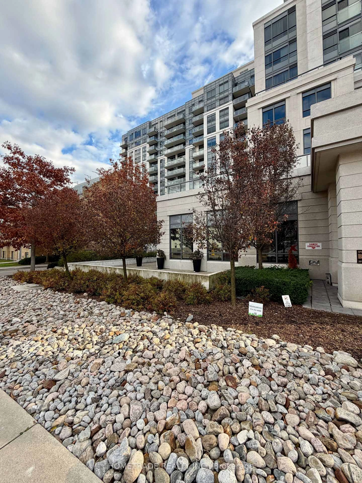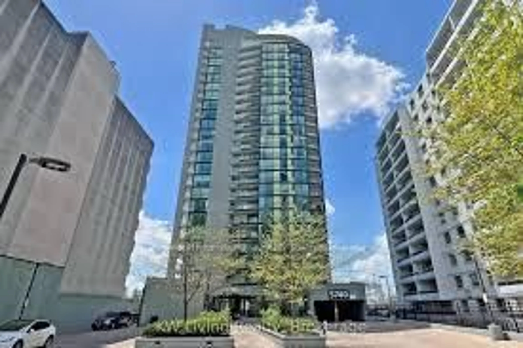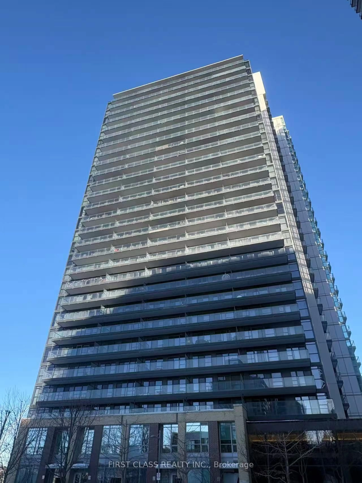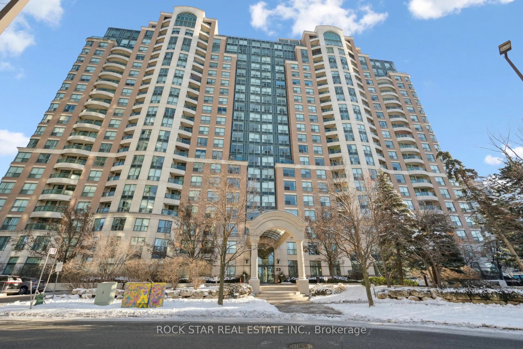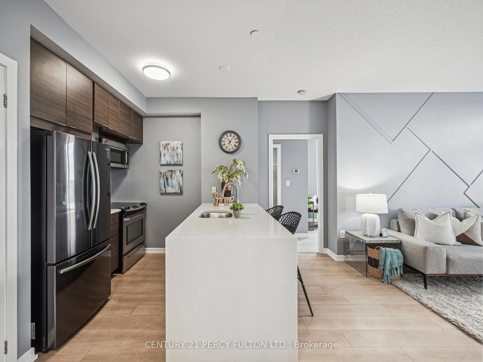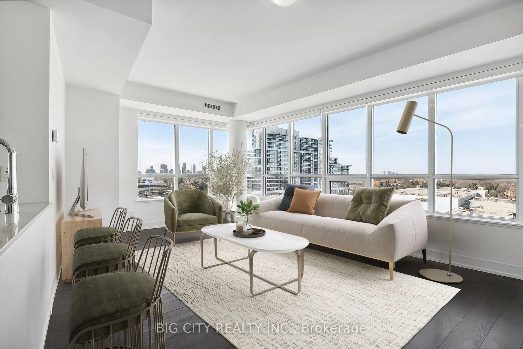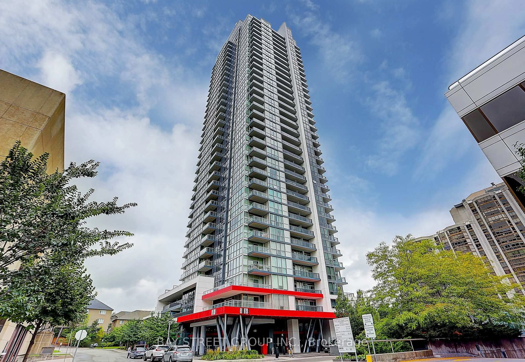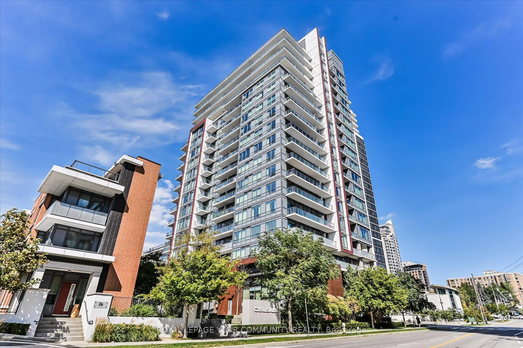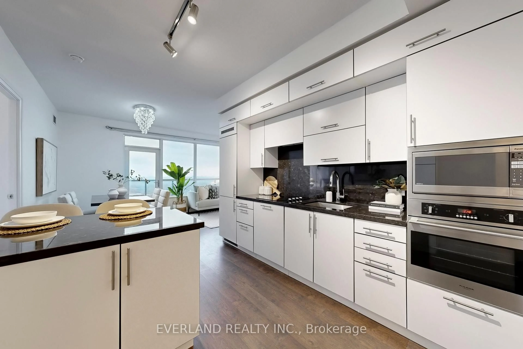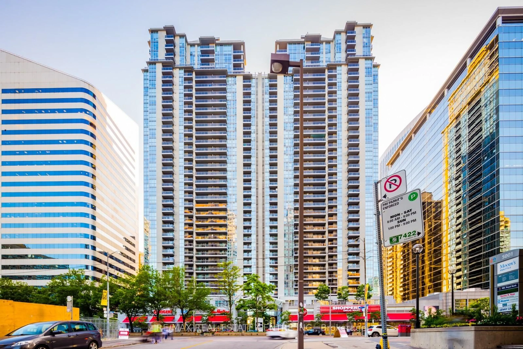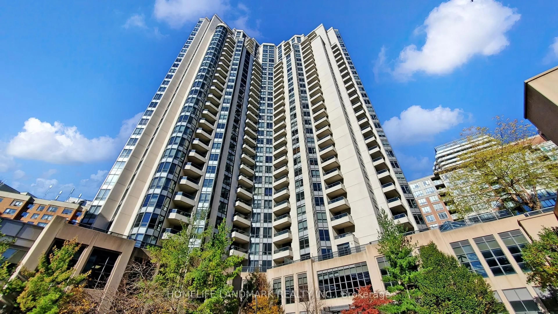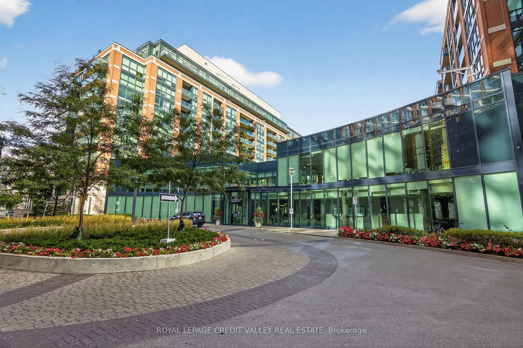LOFT GEM!! Unbeatable Price Per Square Foot!! Rarely Offered 2 bedroom 2 Full washroom, **TWO parking spots and Locker LOFT Suite** with clear South City Views! Exceptionally spacious over 1100sf and filled with natural light, this impressive 2-storey loft showcases an open-concept layout highlighted by striking 18-ft floor-to-ceiling windows. The modern kitchen boasts granite countertops, a welcoming breakfast bar, and seamlessly flows into the living area adorned with NEW engineered hardwood floors. Featuring two well-appointed bedrooms, two full bathrooms, and convenient storage beneath the staircase, this residence combines modern elegance with everyday practicality. Residents enjoy a full suite of resort-style amenities, including 24-hour security, a tennis court, outdoor pool with hot tub, fully equipped fitness centre with sauna, party room with billiards, guest suites, and abundant visitor parking-all within a pet-friendly community. Perfectly situated in a prime location with TTC access steps away, close proximity to highways, reputable schools, shopping, and scenic trails. Steps to the new Eglinton Crosstown LRT and around the corner from DVP this loft truly embodies stylish urban living at its finest. ***Extra Utilities included in the Maintenance Fees*** This unit is the perfect starter up home in a great neighborhood!! Unit is Virtually staged.
Inclusions: Stove ( 2 years old) Washer and Dryer ( 2 years old), Dishwasher, Fridge , Microwave, All electrical light fixtures, All existing Window coverings, *** All utilities included*** except cable Tv and Internet.
