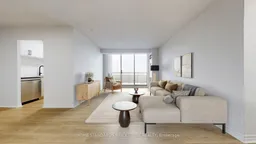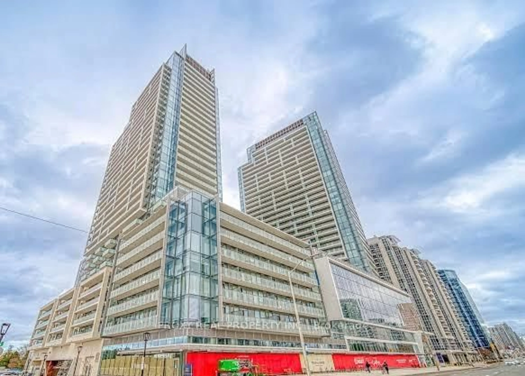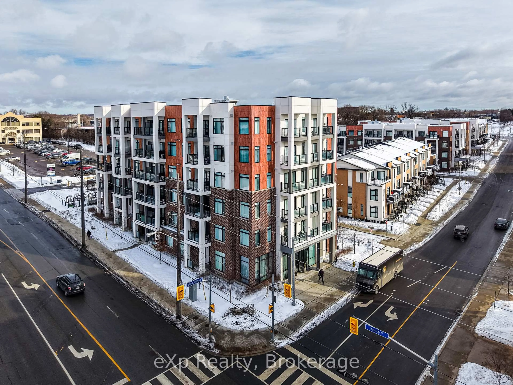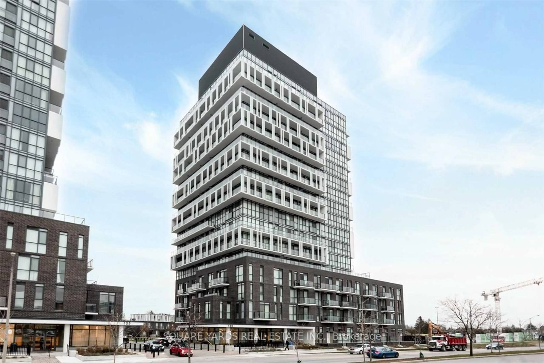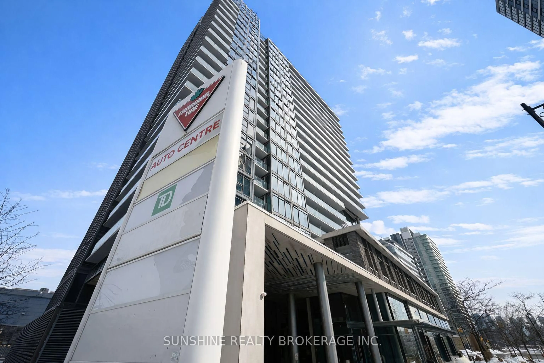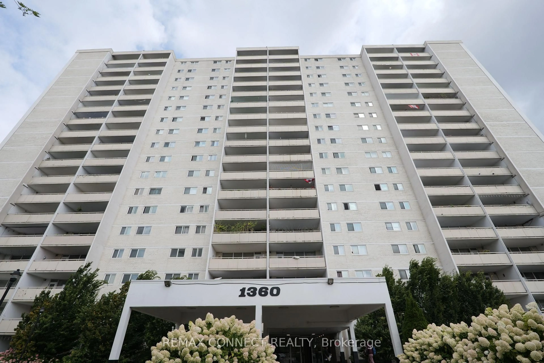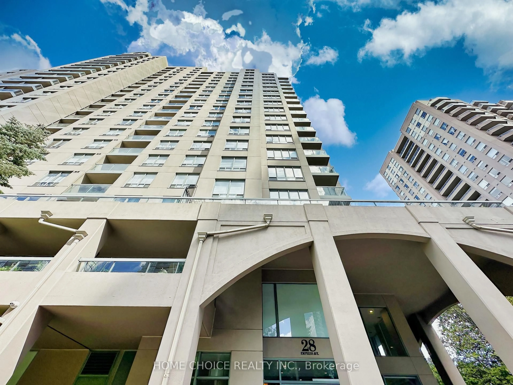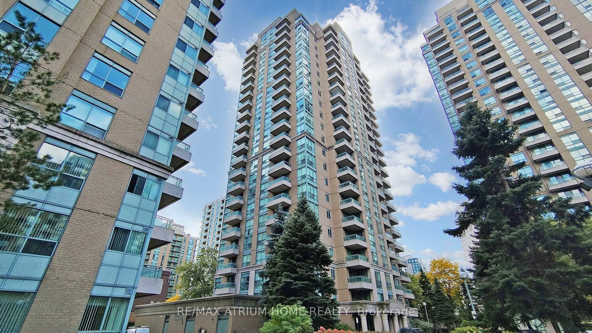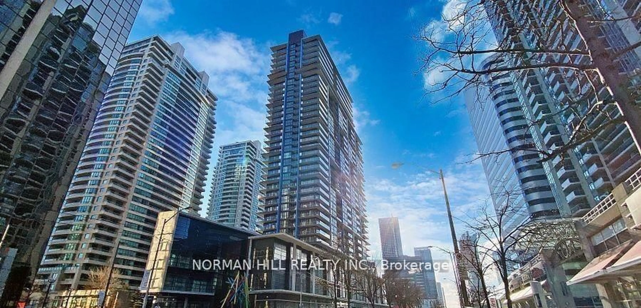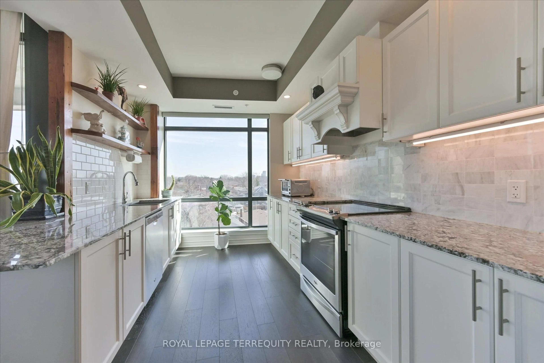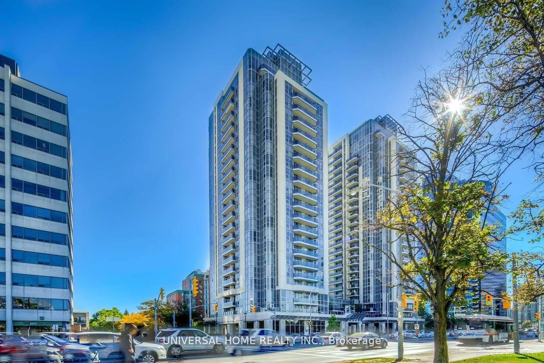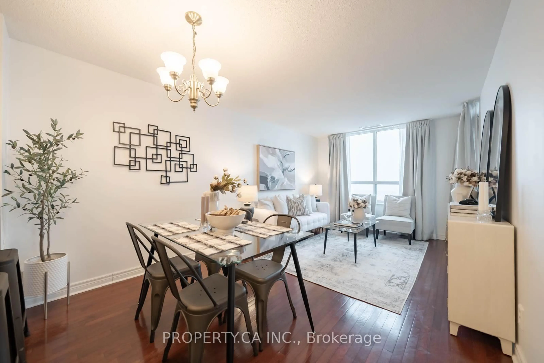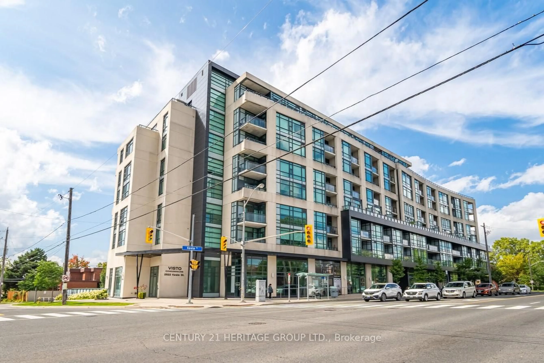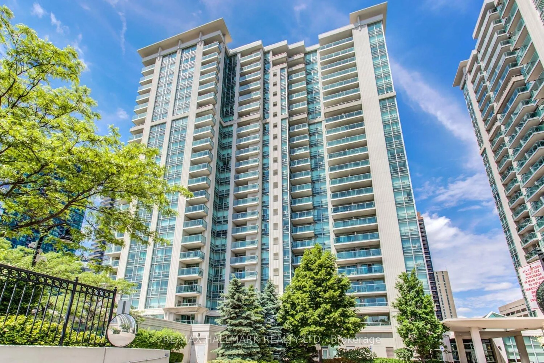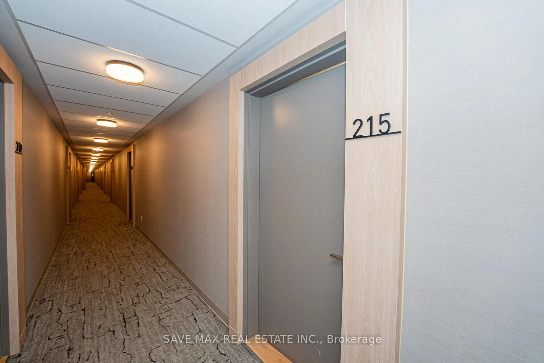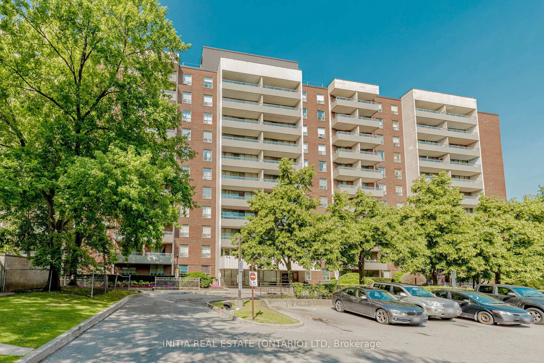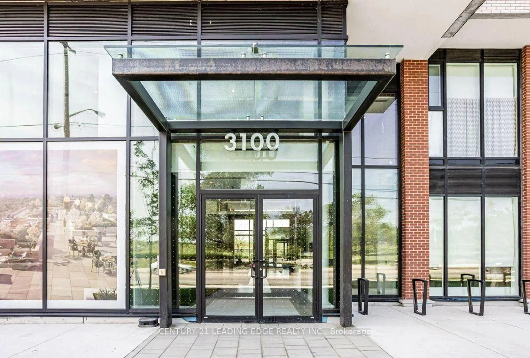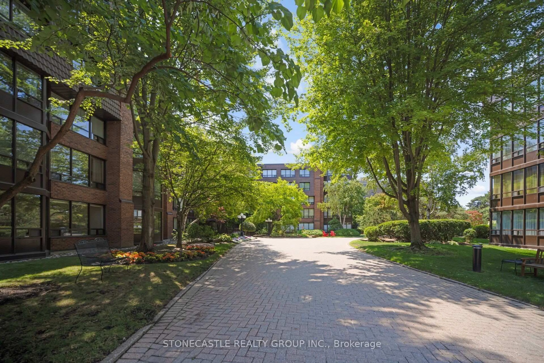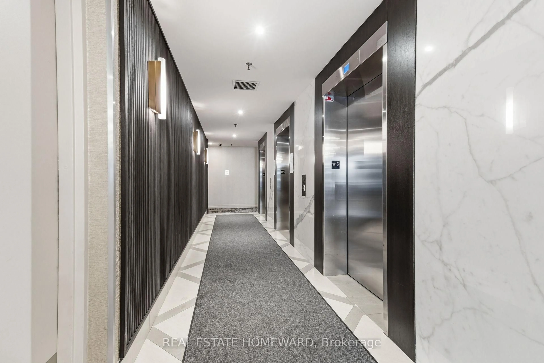Fully renovated 3-bedroom unit with 2 parking spots and extremely low condo fee in the best location! This unit offers stunning west-facing views with breathtaking sunsets. With approximately 1,200 square feet of bright and open living space, it features wood flooring throughout and modern upgrades for added comfort. The updated kitchen boasts sleek countertops, balanced lighting, and Samsung stainless steel appliances, including a stove and double-door refrigerator, along with an LG washer and brand new LG dishwasher. The spacious primary bedroom features a walk-in closet, providing ample storage. The layout ensures privacy while maintaining an open and inviting feel. Situated at Yonge and Steeles, this unit is a short walk to Centrepoint Mall, Galleria Korean Supermarket, No Frills, and numerous shops and restaurants. Steps to TTC transit offer convenient access to frequent bus service to Finch Station, which is only 10 minutes away. The maintenance fee of $600 includes heat, water, hydro, Rogers TV, and parking. Plus, the location is in proximity to the future TTC Steeles Station, adding to its promising value. Don't miss this incredible opportunity! Some photos are virtually staged.
Inclusions: S/S stove, S/S double-door refrigerator, brand new S/S LG dishwasher, LG washer, All Elfs, Brand New Blinds. All Elfs.
