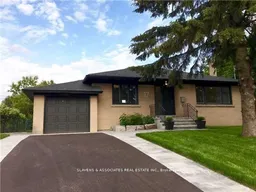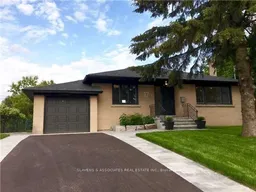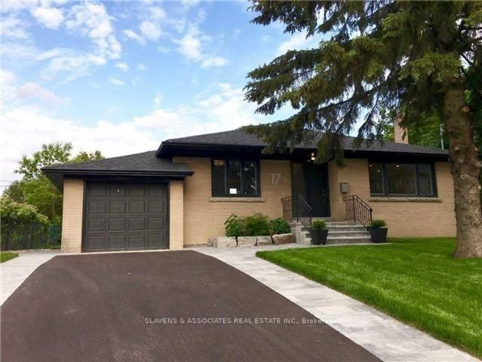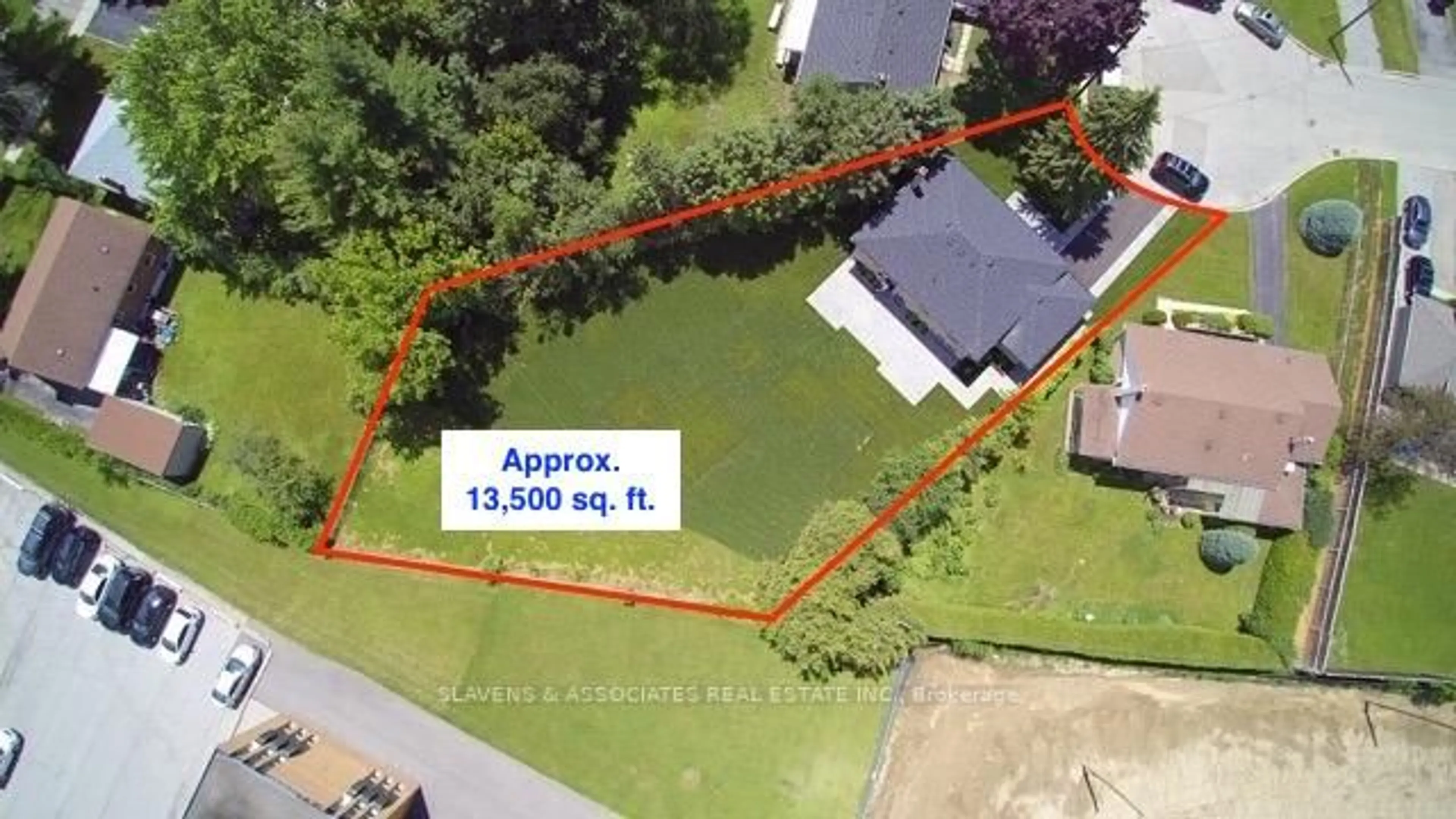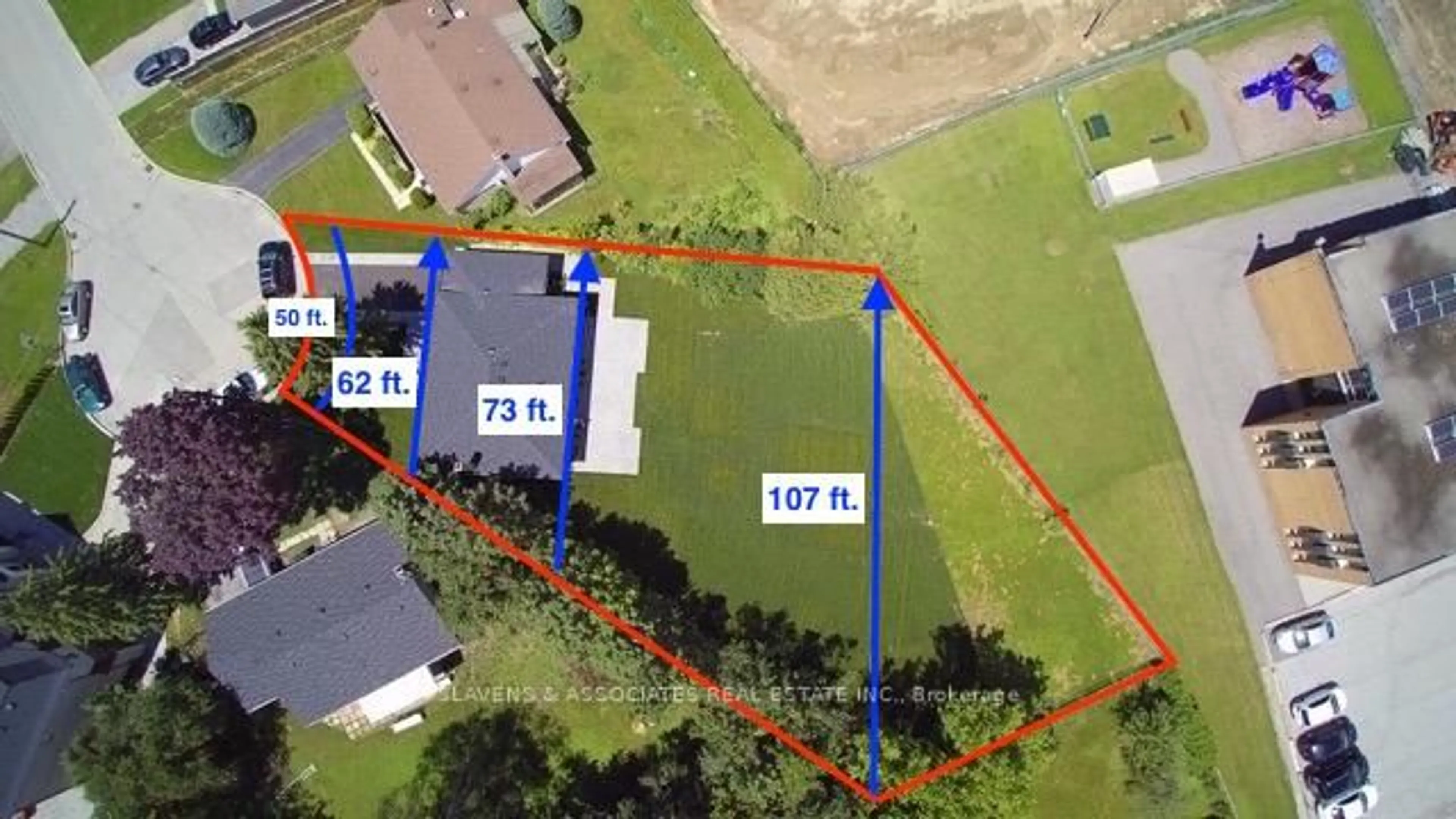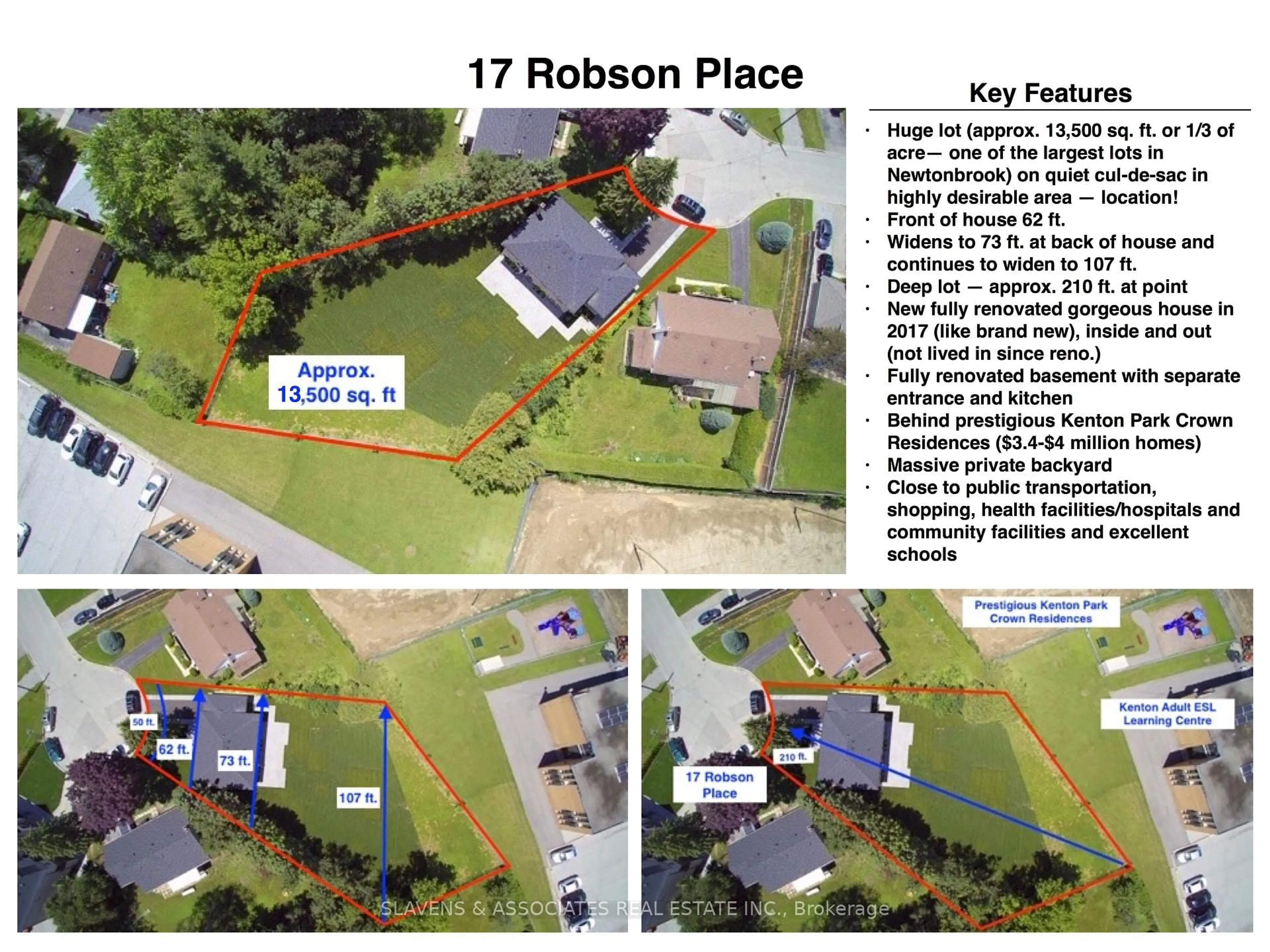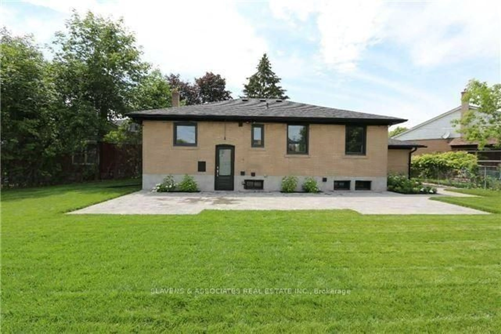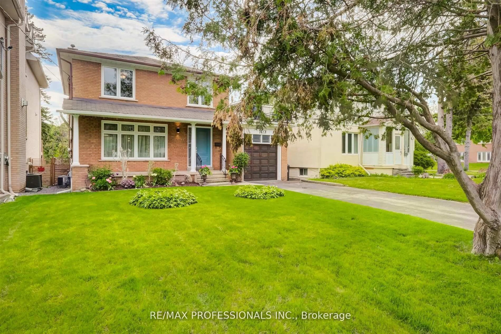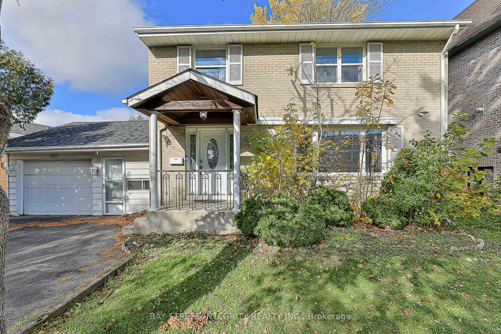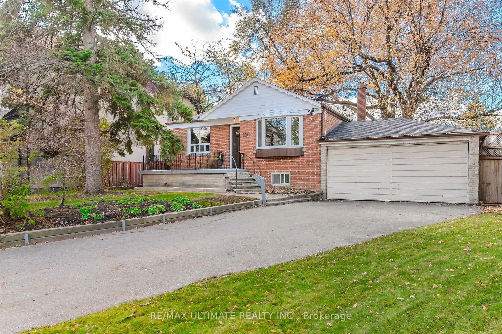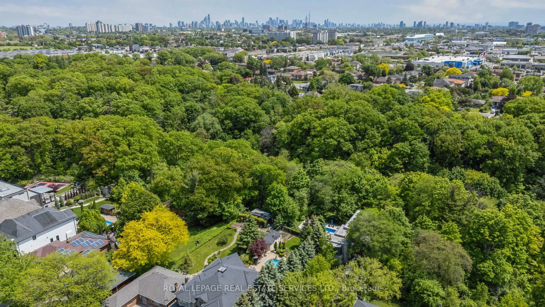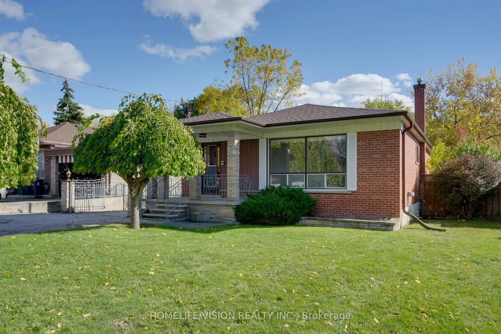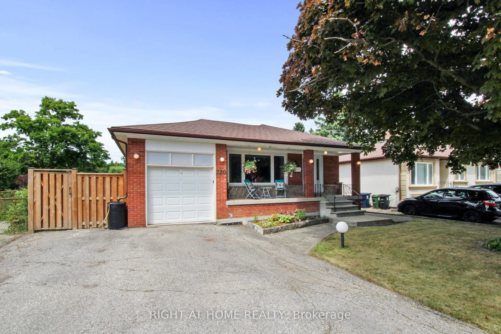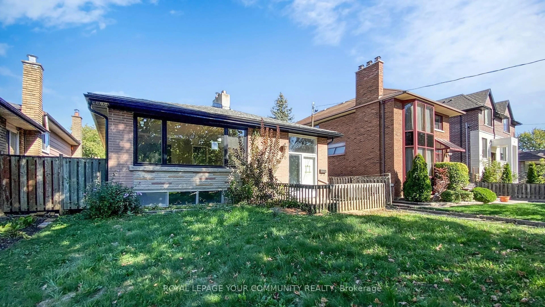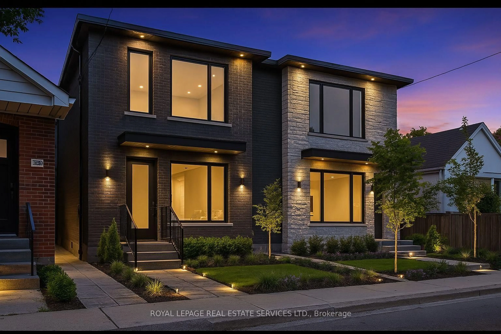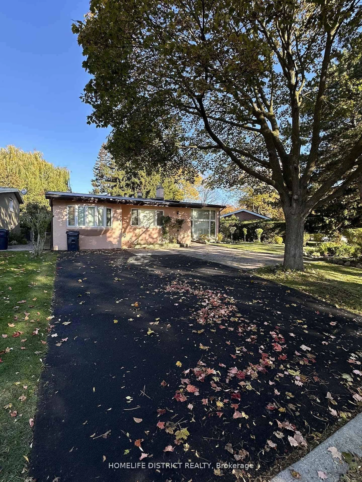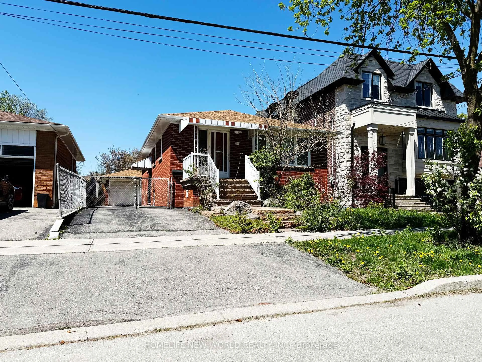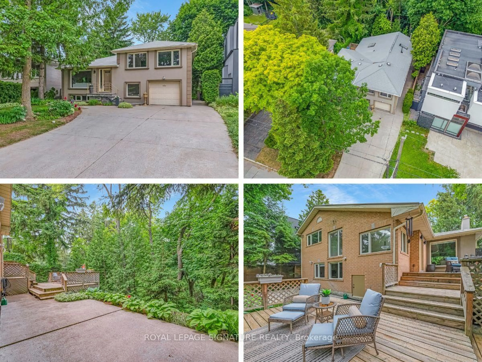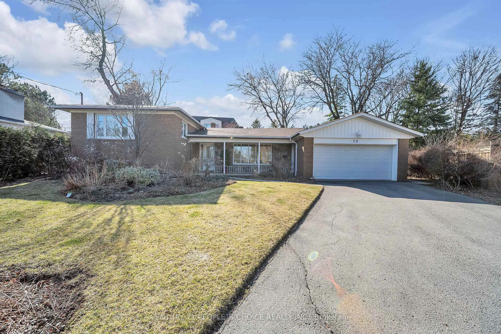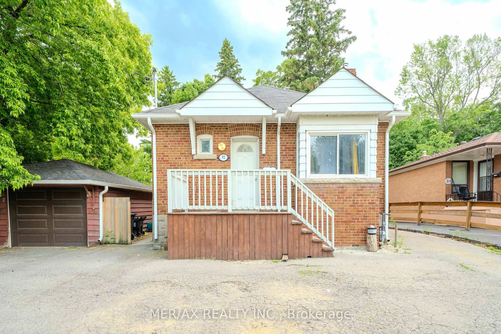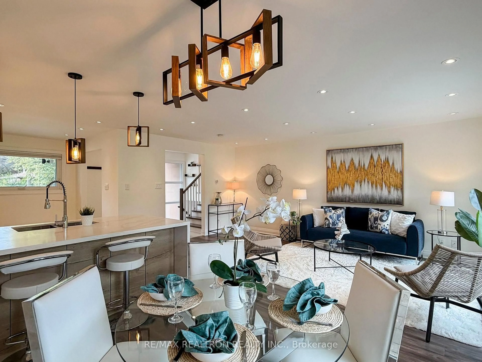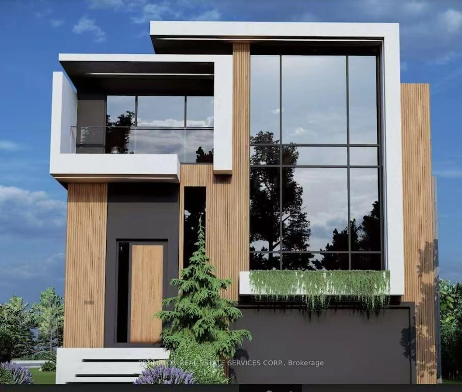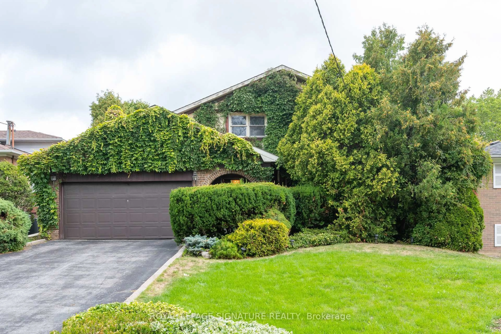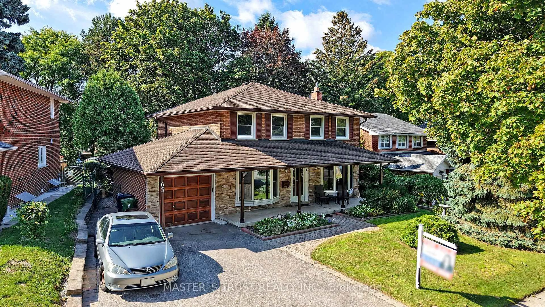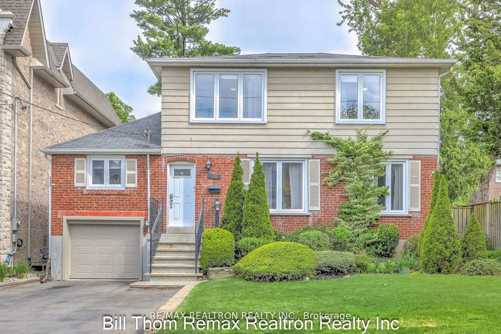17 Robson Pl, Toronto, Ontario M2R 2Y3
Contact us about this property
Highlights
Estimated valueThis is the price Wahi expects this property to sell for.
The calculation is powered by our Instant Home Value Estimate, which uses current market and property price trends to estimate your home’s value with a 90% accuracy rate.Not available
Price/Sqft$1,870/sqft
Monthly cost
Open Calculator
Description
1/3 Acre Lot! Huge 62Ft Frontage at Front of House, Widening To 107Ft At the Rear and Depth To 200+ Feet. Renovated From the Roof Down To The Basement Inside And Outside In 2018. To Many Upgrades To Mention. Turn Key Home With A Huge Backyard For Your Family To Enjoy For The Years To Come. Separate Basement Apartment With Own Kitchen And Washer/Dryer. Fantastic Opportunity To Generate Potential Rental Income In The Future. Close to 1/3 of an acre at 13,494 sq. feet as per mpac one of the largest properties in the area. Great property for contractors to explore a quad footprint given the new Toronto housing development changes. Located At The End Of A Quiet Cul-Du Sac 17 Robson Is Surrounded By Some Of The Top Rated High Schools In Toronto. Earl Haig, William Lyon Mackenzie.
Property Details
Interior
Features
Exterior
Features
Parking
Garage spaces 1
Garage type Attached
Other parking spaces 2
Total parking spaces 3
Property History
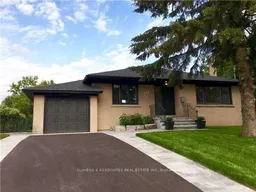 22
22