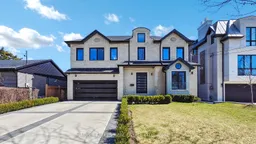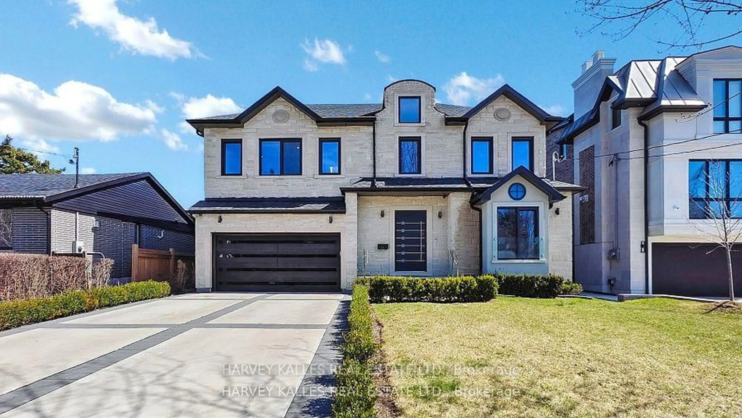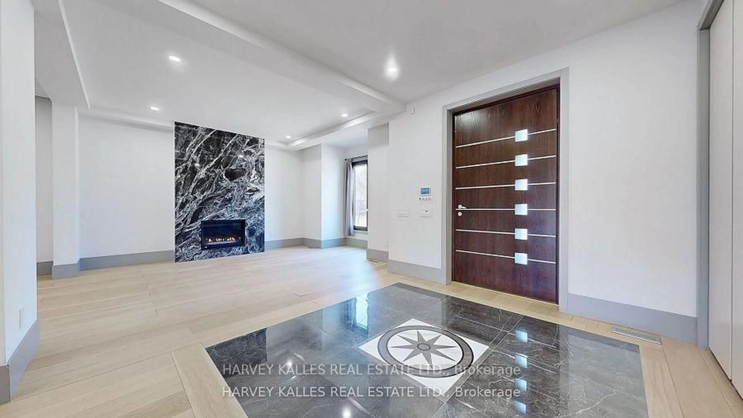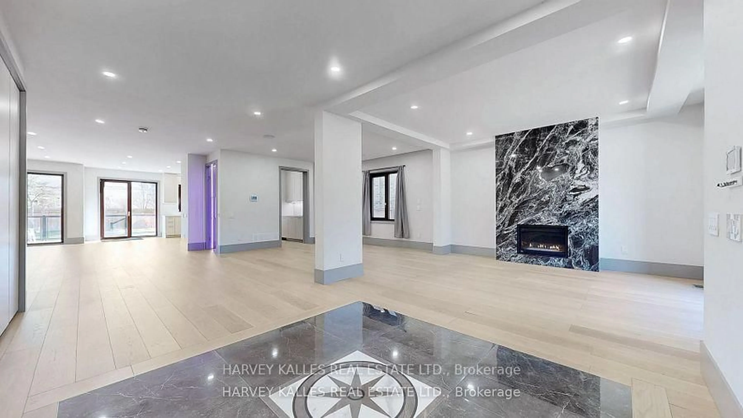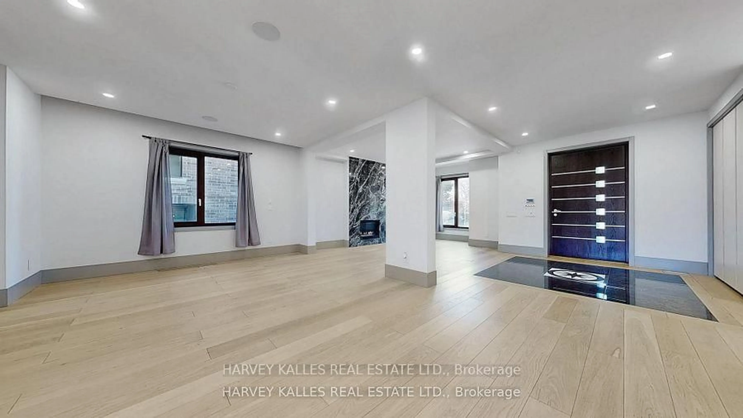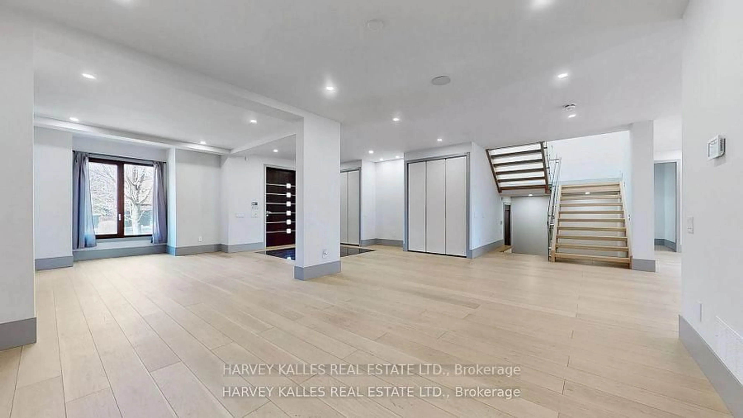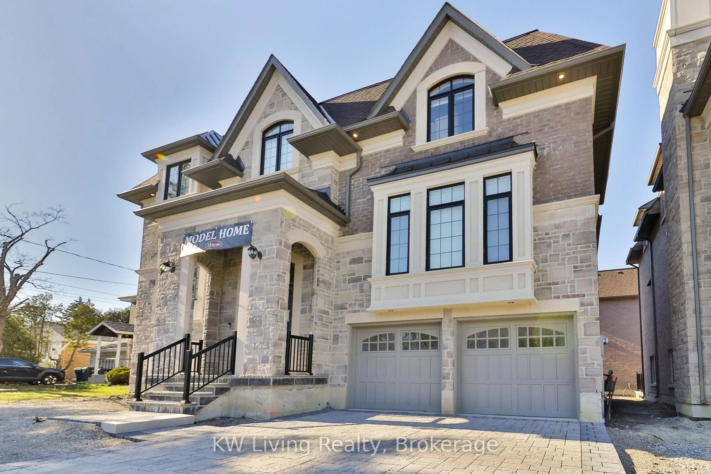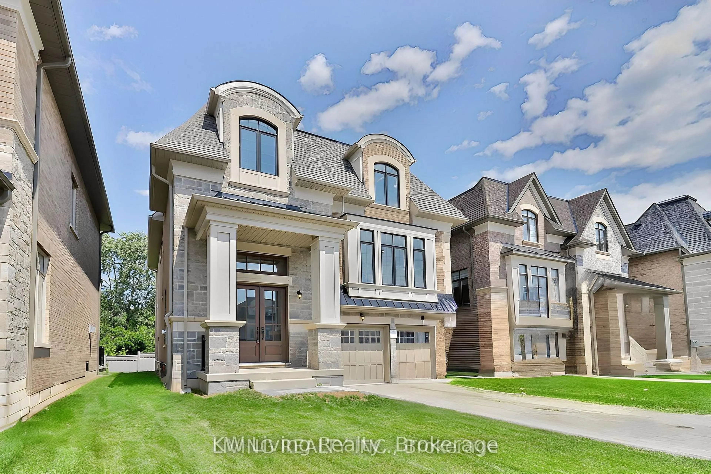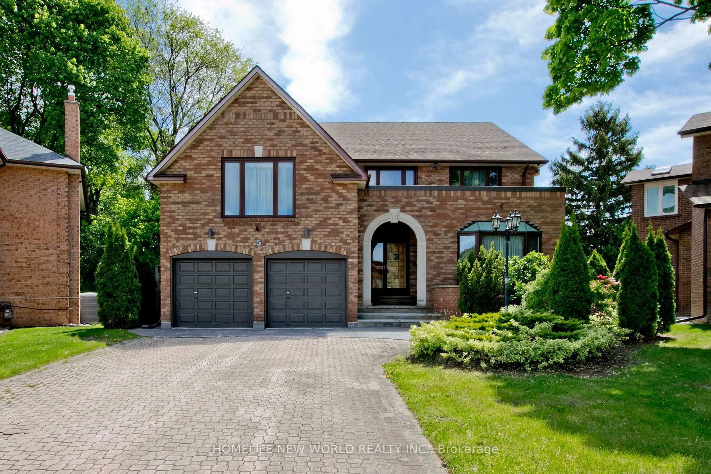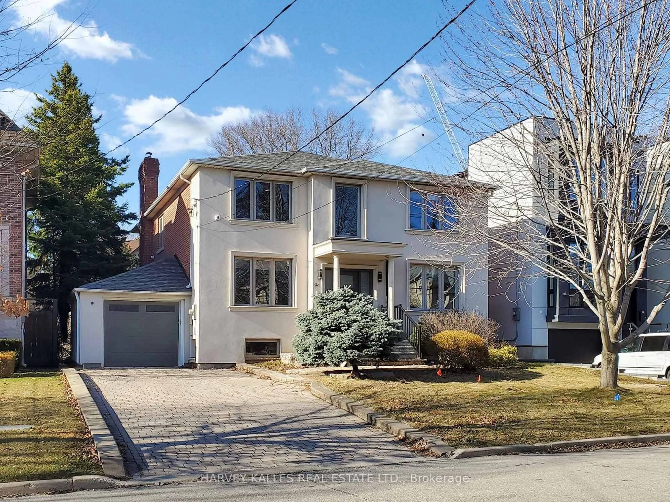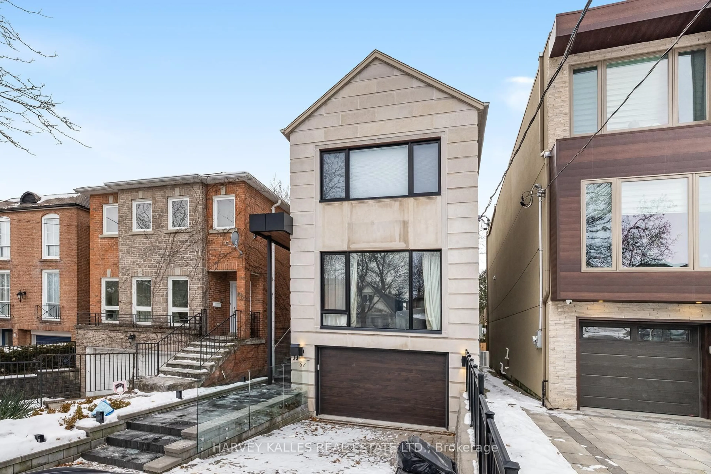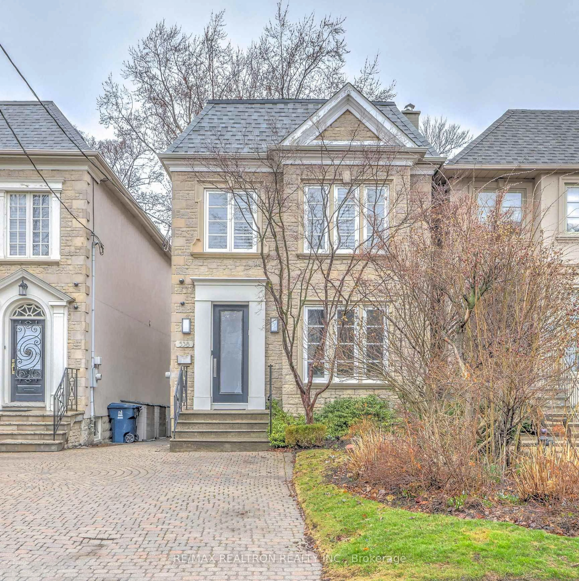11 Dornfell St, Toronto, Ontario M2R 2Y5
Contact us about this property
Highlights
Estimated valueThis is the price Wahi expects this property to sell for.
The calculation is powered by our Instant Home Value Estimate, which uses current market and property price trends to estimate your home’s value with a 90% accuracy rate.Not available
Price/Sqft$849/sqft
Monthly cost
Open Calculator

Curious about what homes are selling for in this area?
Get a report on comparable homes with helpful insights and trends.
+11
Properties sold*
$1.7M
Median sold price*
*Based on last 30 days
Description
Luxurious Custom-Built Designer Home on a 60-Foot Lot Over 6,075 Sq Ft of Living Space! Experience unparalleled elegance and modern convenience in this exquisite home, boasting over 6,075 square feet of total living space. The main house offers 4,300 square feet of thoughtfully designed luxury, featuring four spacious bedrooms, each with its own private ensuite. Every closet and all cabinetry throughout the home, including the basement kitchen, have been imported from Italy, showcasing exceptional craftsmanship and style. The gourmet kitchen, adorned with Italian-imported custom cabinetry and top-of-the-line appliances, includes a butler's pantry for added functionality and sophistication. Large windows, also crafted in Italy with wood interiors and aluminum-clad exteriors, enhance the homes refined aesthetic while providing energy efficiency. The lower level features a completely separate 1,750-square-foot apartment with three bedrooms, a large modern kitchen, and a private walk-up entrance. This space presents an incredible opportunity for rental income, easily leasing for $3,000 per month to offset mortgage costs. Additional luxury features include a snow-melt system for the driveway, radiant floor heating throughout the basement, and high-end finishes designed for comfort and efficiency. Every detail of this home has been meticulously curated to offer a lifestyle of elegance and practicality. This property is a rare find, combining stunning design, top-tier finishes, and exceptional investment potential. Don't miss the opportunity to own this extraordinary home
Property Details
Interior
Features
Main Floor
Living
6.41 x 4.87hardwood floor / Fireplace
Dining
6.41 x 3.96Heated Floor
Family
6.7 x 5.92hardwood floor / Fireplace
Kitchen
4.29 x 5.19hardwood floor / Centre Island
Exterior
Features
Parking
Garage spaces 2
Garage type Attached
Other parking spaces 4
Total parking spaces 6
Property History
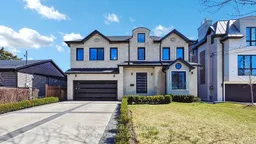 50
50