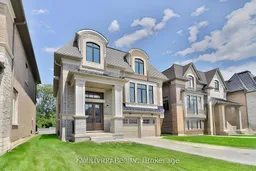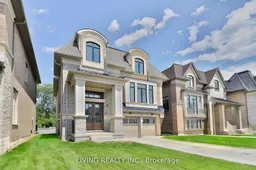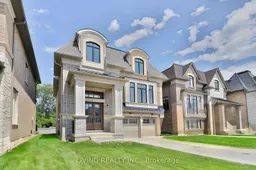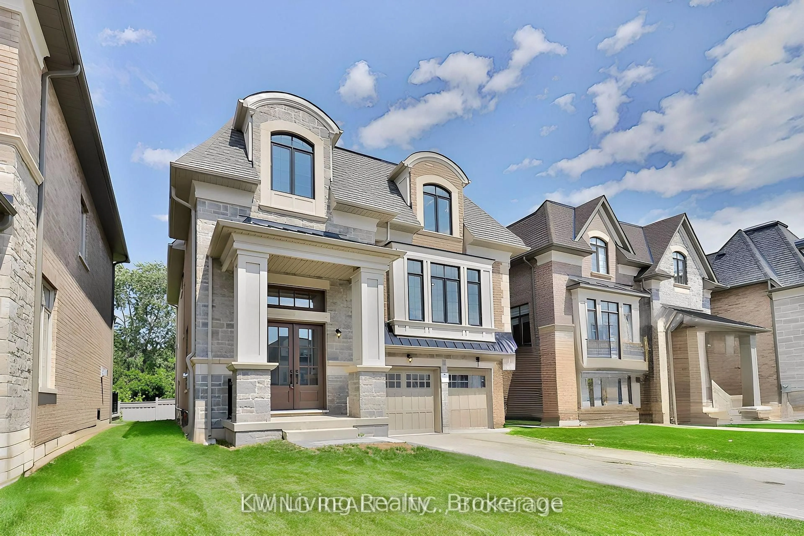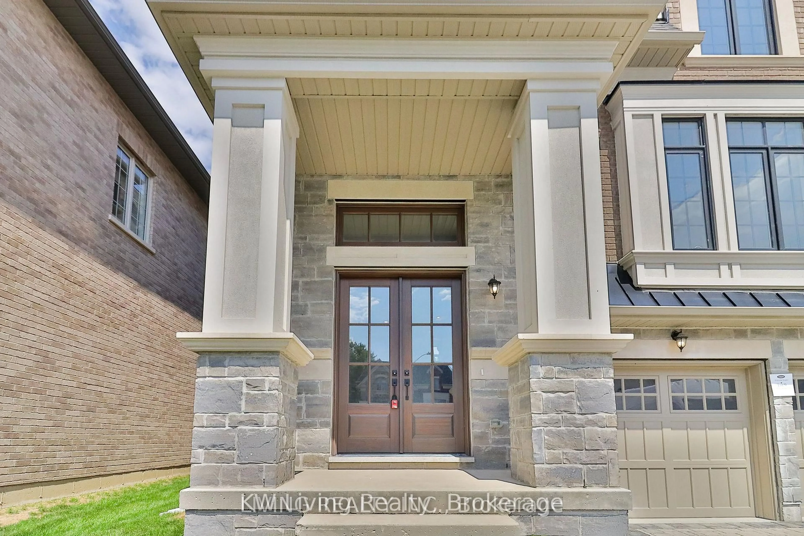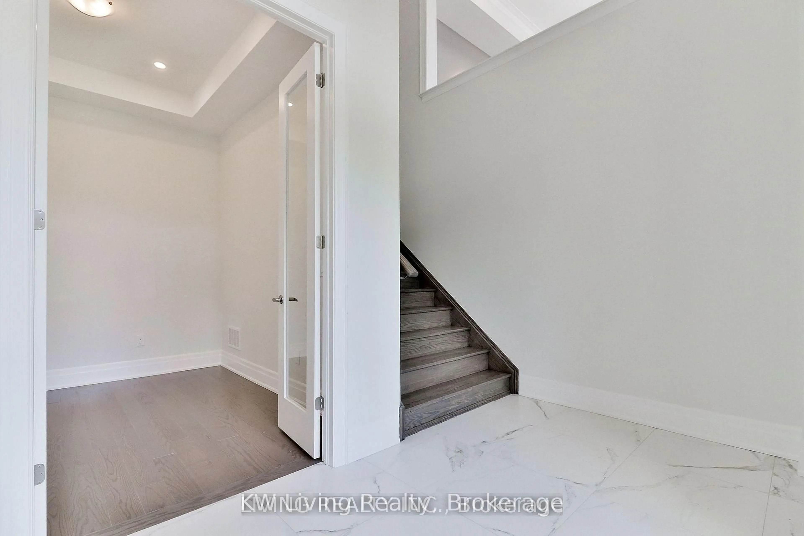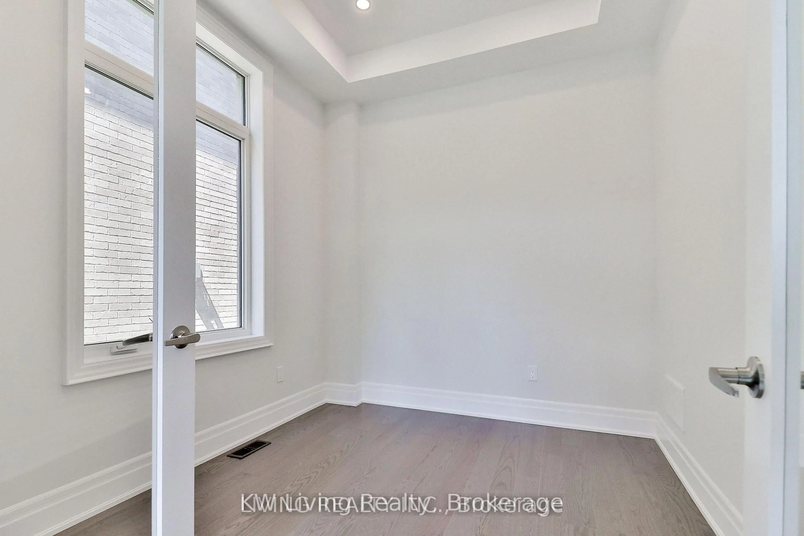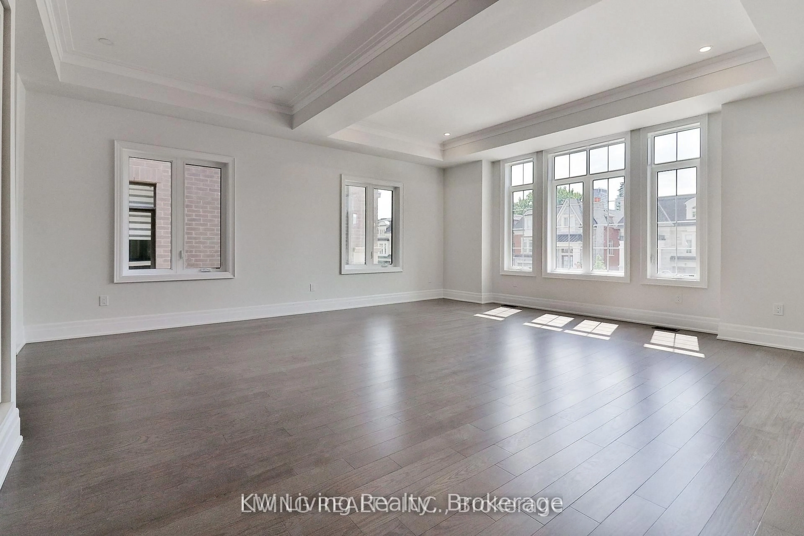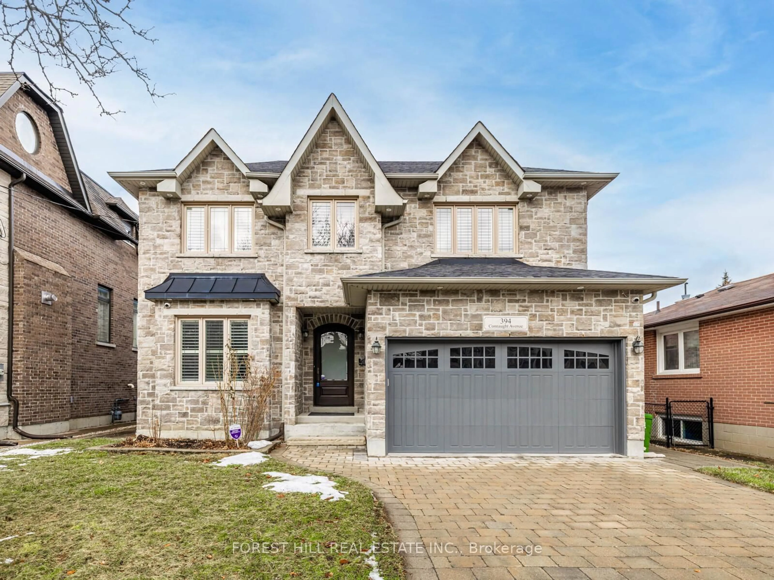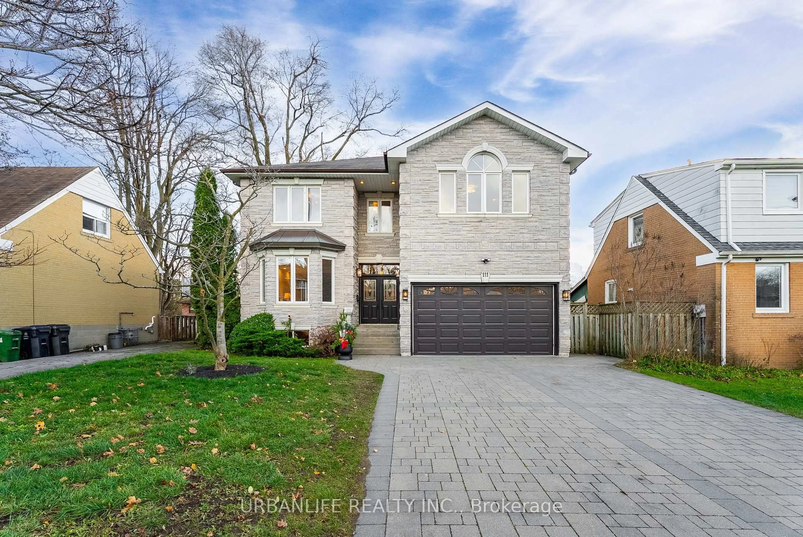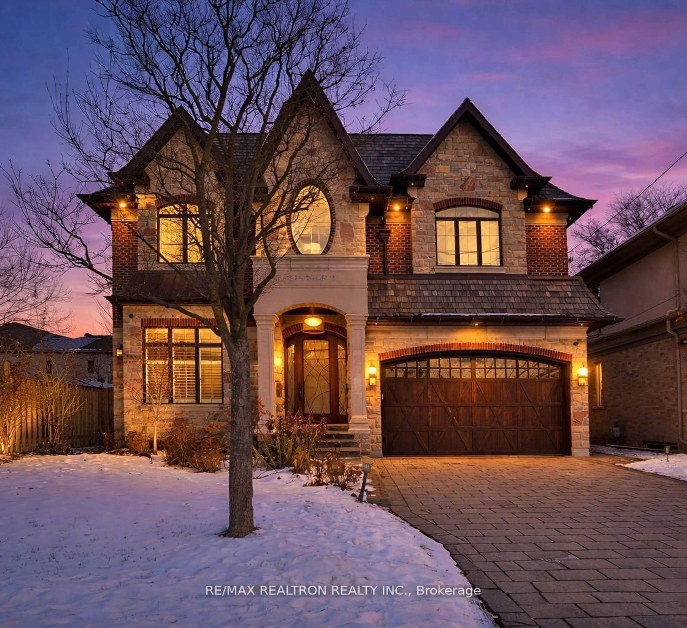11 Becky Cheung Crt, Toronto, Ontario M2M 0B7
Contact us about this property
Highlights
Estimated valueThis is the price Wahi expects this property to sell for.
The calculation is powered by our Instant Home Value Estimate, which uses current market and property price trends to estimate your home’s value with a 90% accuracy rate.Not available
Price/Sqft$835/sqft
Monthly cost
Open Calculator
Description
Luxury built for the executive lifestyle this Brand New direct from Builder home features superior finishes in a quiet cul-de-sac community. Minutes from the amenities and lifestyle offered on Yonge St. in downtown North York. Packed with over $100k in upgrades including a residential E*L*E*V*A*T*O*R* for multi-generational homes. 4 full sized bedrooms, all with en-suite baths. Top of the line Sub Zero/Wolf Appliance package. 10' ceilings on main, 9' ceilings on 2nd floor. 12' ceilings in fully finished basement with bedroom and 3pc bathroom. This is your custom built-dream home, fully Tarion warranty and ready to move in. Amenity rich neighborhood includes parks, walking trails, public transit, Newtonbrook s/s zone and all the restaurants, entertainment, shops and lifestyle North York has to offer!
Property Details
Interior
Features
Main Floor
Dining
6.86 x 5.64hardwood floor / Coffered Ceiling / Combined W/Living
Great Rm
5.54 x 5.18hardwood floor / Gas Fireplace / Open Concept
Kitchen
4.93 x 3.0hardwood floor / Centre Island / Pantry
Breakfast
4.93 x 3.25hardwood floor / W/O To Deck / Breakfast Bar
Exterior
Features
Parking
Garage spaces 2
Garage type Detached
Other parking spaces 2
Total parking spaces 4
Property History
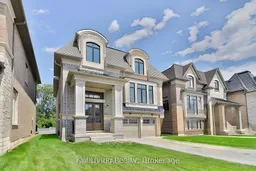 32
32