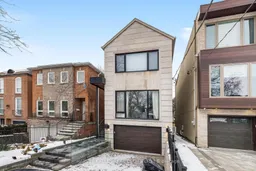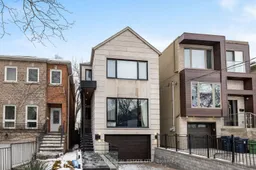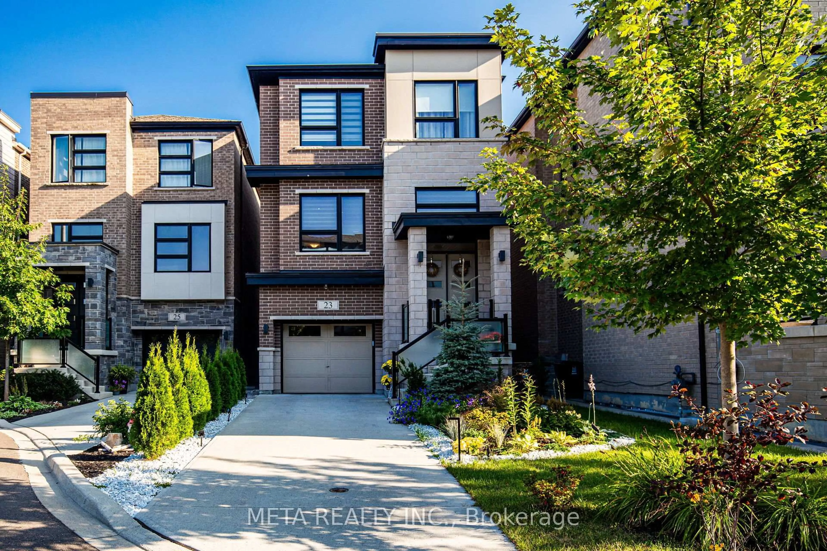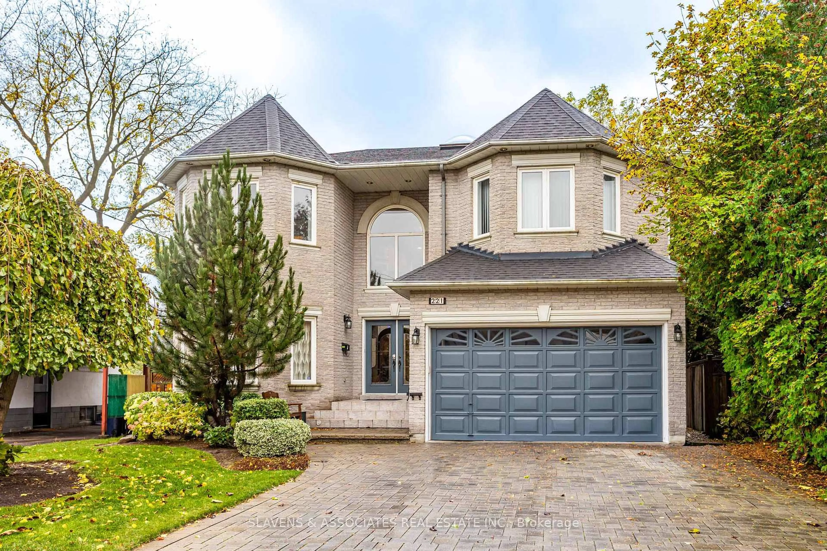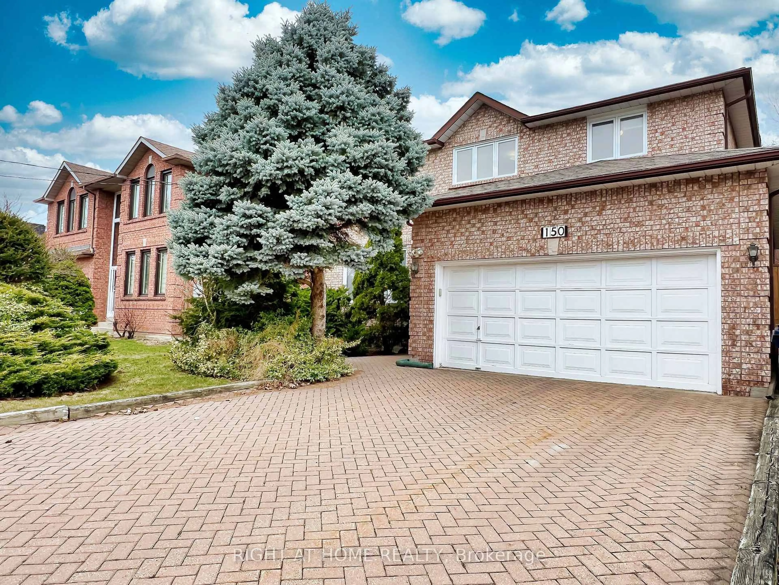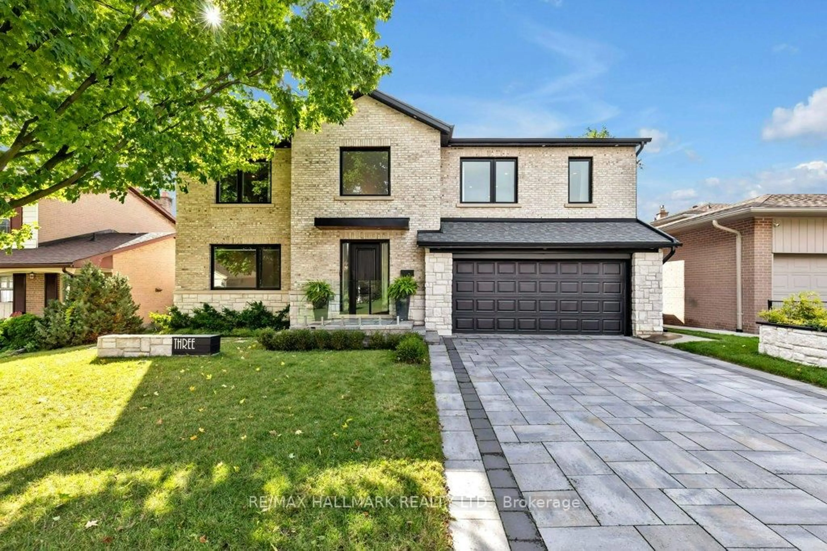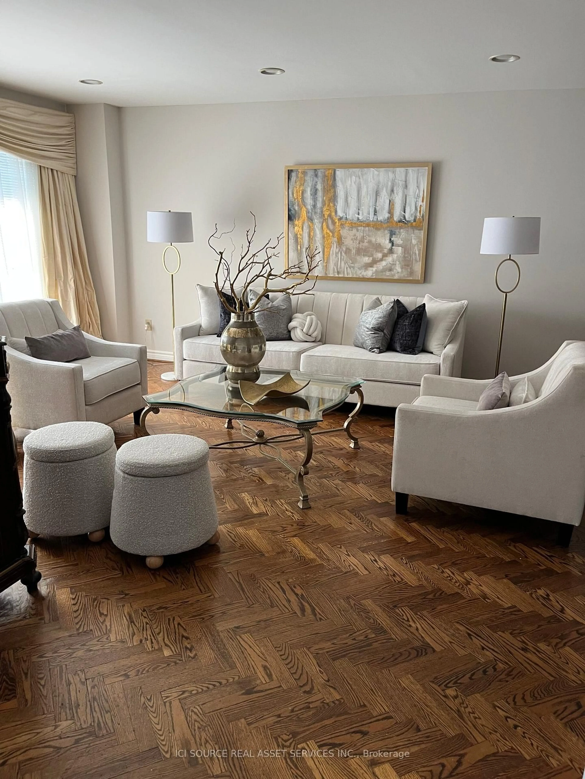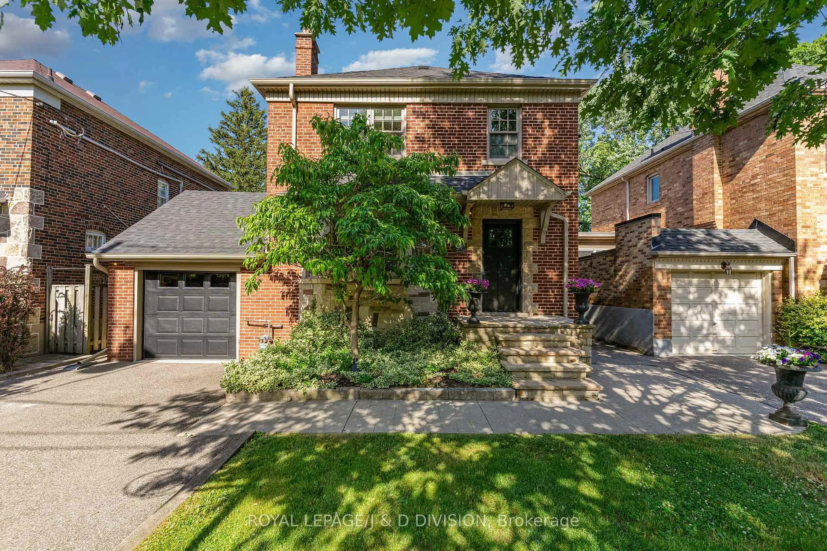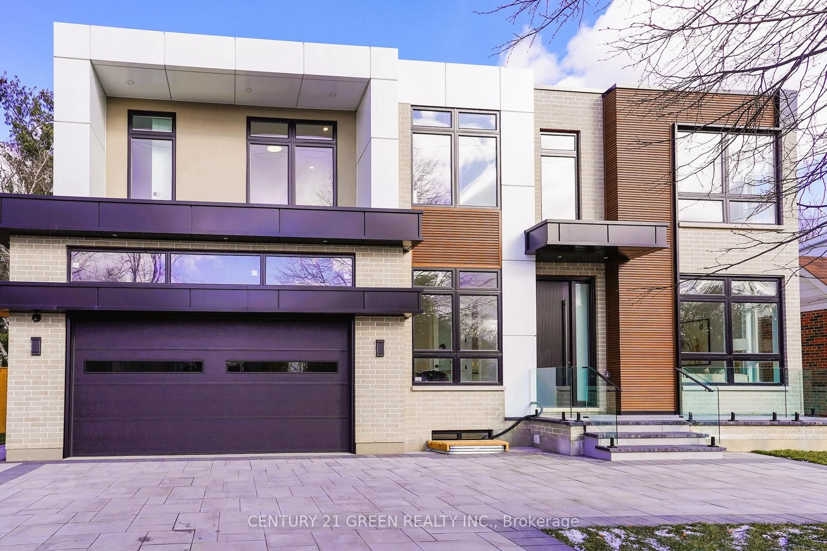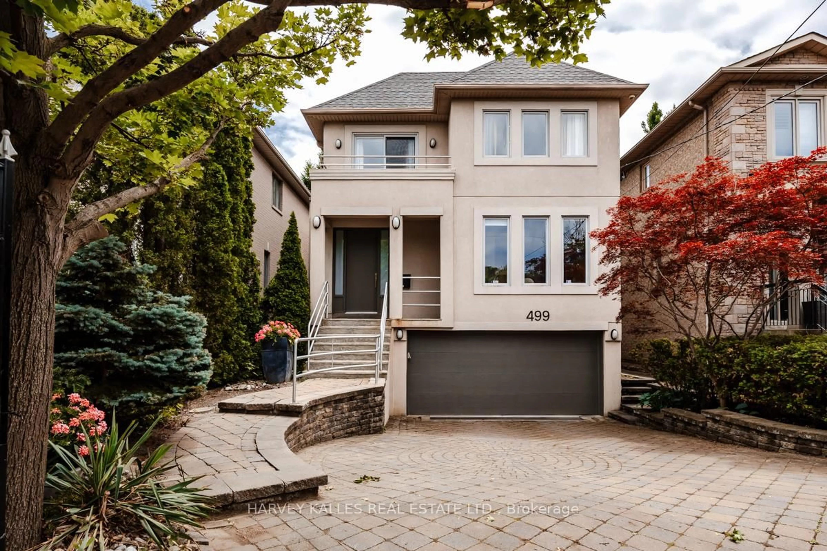A stunning fusion of modern design and timeless elegance in prestigious Upper Forest Hill. The striking limestone facade, paving stone driveway, and granite walkway enhance the home's sophisticated curb appeal. Inside, soaring ceilings and strategically placed skylights flood the space with natural light, creating a bright, airy ambiance. The open-concept modern kitchen flows seamlessly into the family room, perfect for daily living and entertaining. Step out from the kitchen onto a generous deck ideal for relaxing or hosting guests with a dedicated dining space. This area complements the outdoor area with a private fenced garden and enhances the home's appeal. A sunken living room with rich hardwood floors adds warmth and character. The upper level boasts three spacious bedrooms, including a primary retreat with soaring vaulted ceilings and a spa-like six-piece ensuite featuring double under-mounted sinks and elegant marble flooring.The lower level has the ability to create a 4th bedroom in a fully renovated basement with high ceilings and separate walkout to backyard, whether for teenage kids or a nanny's suite. NOTE: There was a room there prior to the present owner renovating the basement.Just moments from the LRT, top-rated schools, and Eglintons' vibrant shopping and dining scene, this home offers the ultimate blend of luxury, convenience, and modern elegance in one of Toronto's most coveted neighbourhoods.
Inclusions: Bosch combined oven+speed oven + separate oven, Bosch dw Bosch induction cooktop, hood vent LG Washer & Dryer, French style double door fridge, egdo all existing window coverings, all elfs, TV in basement, alarm See attached Schedule C
