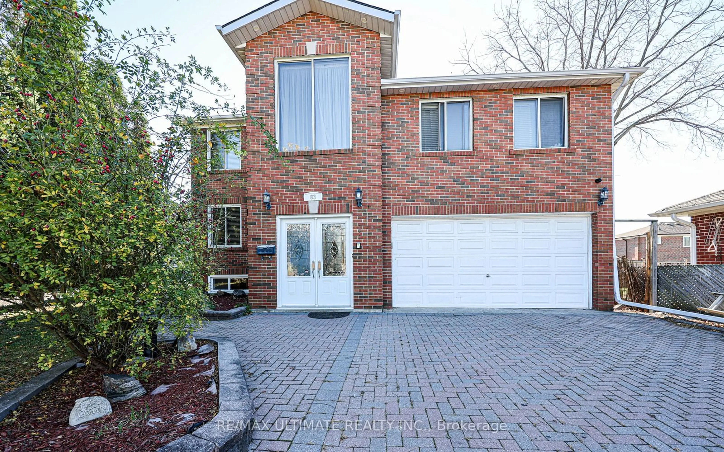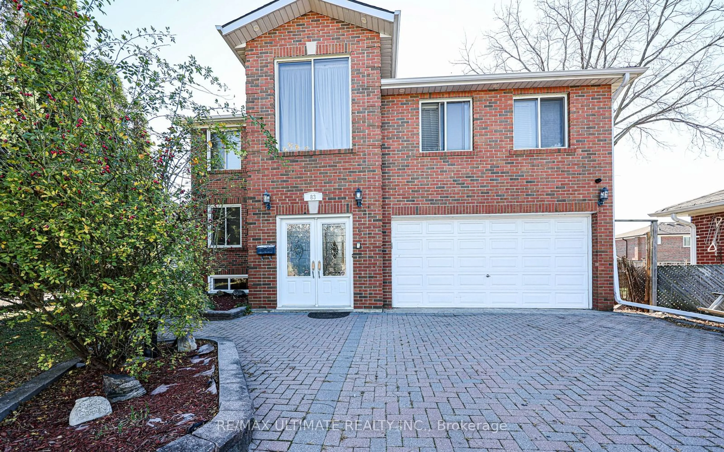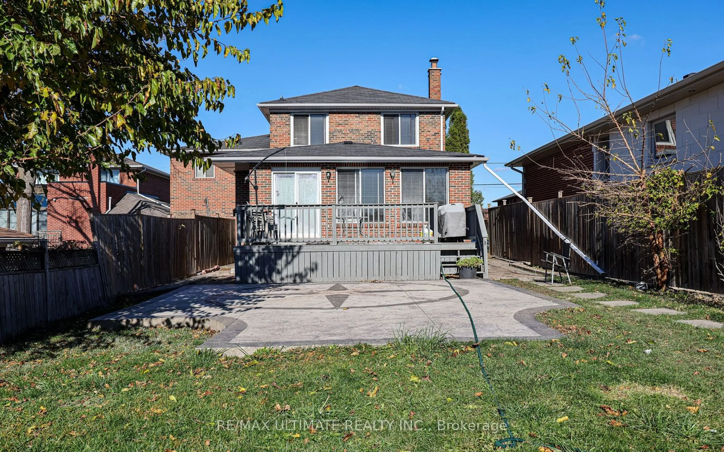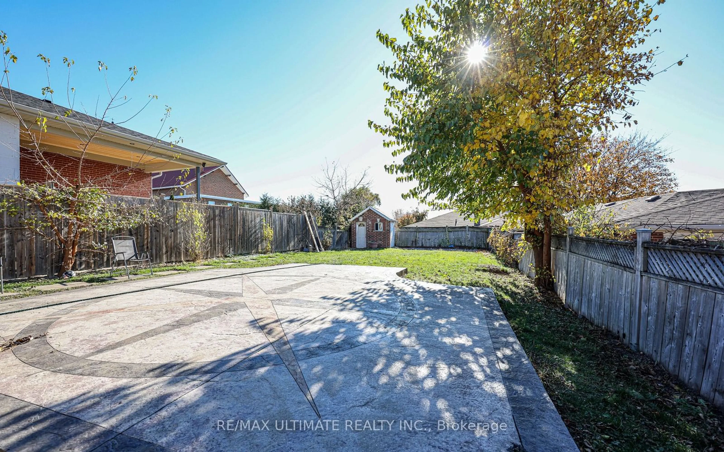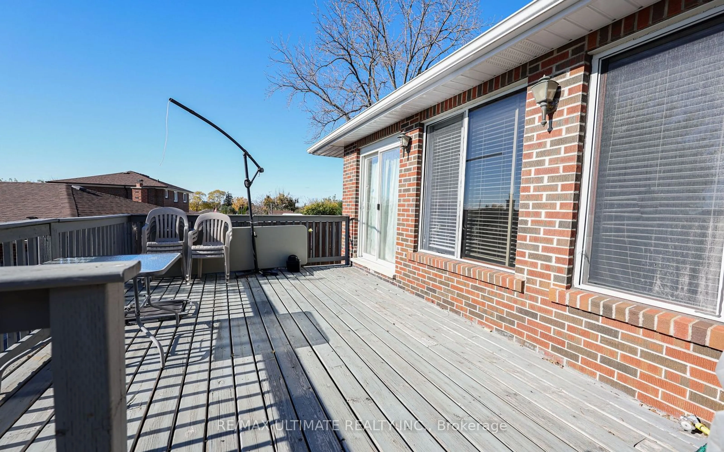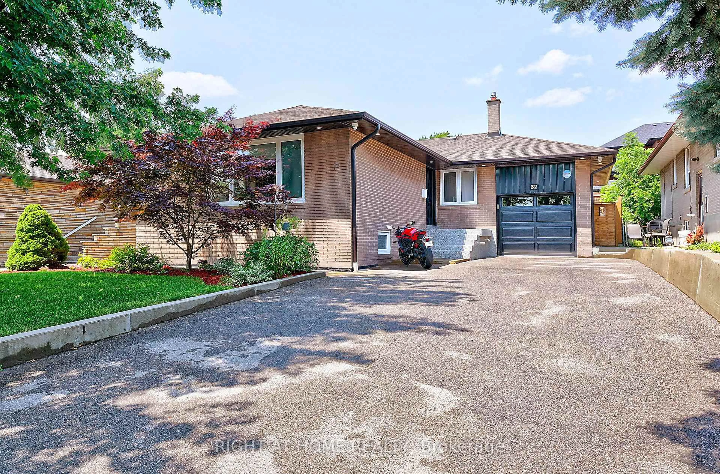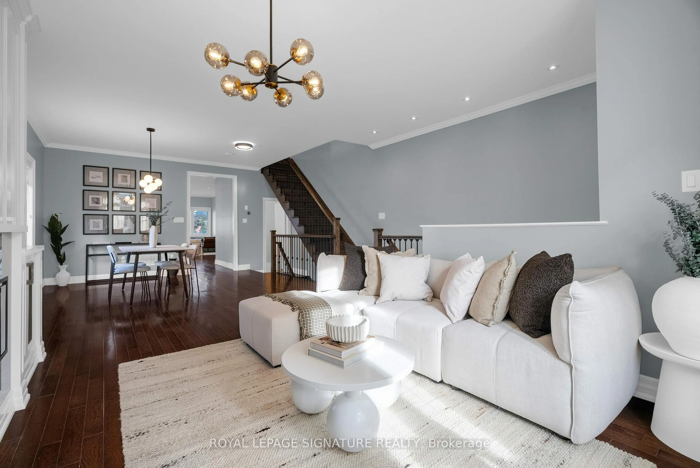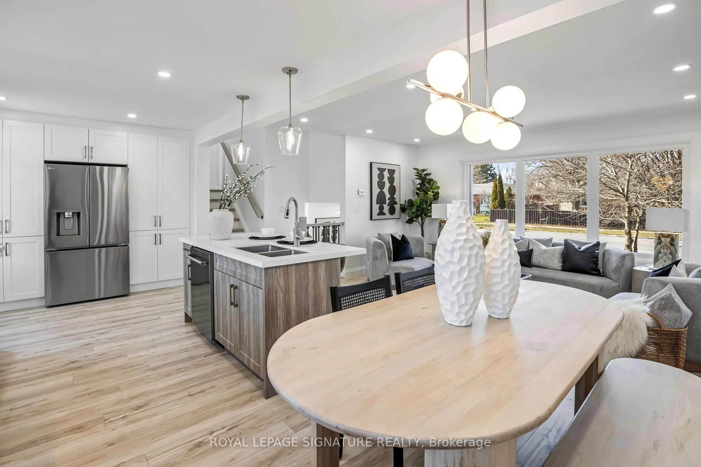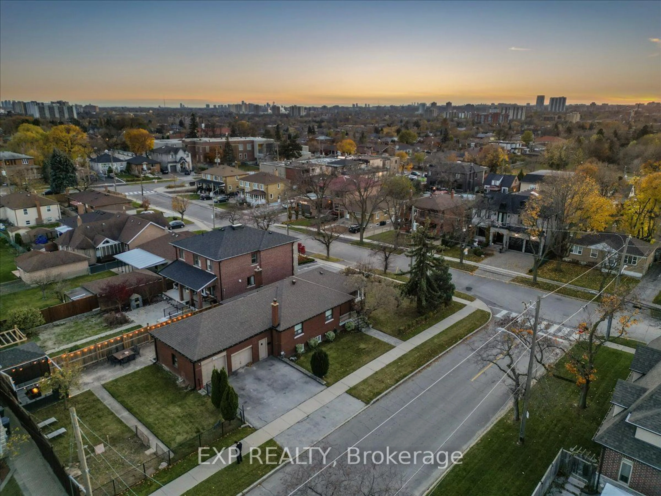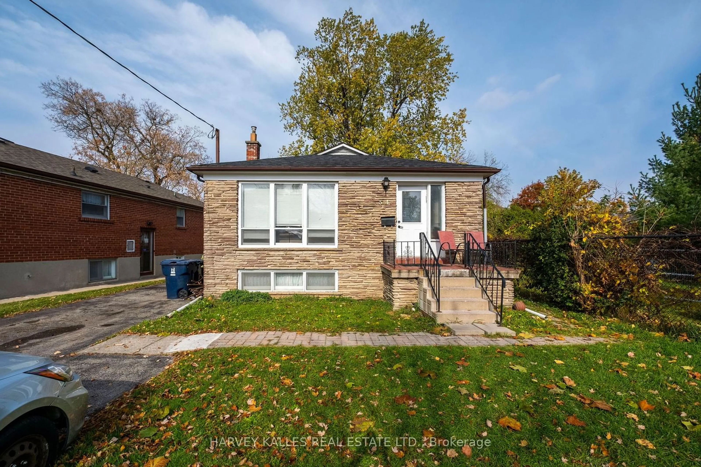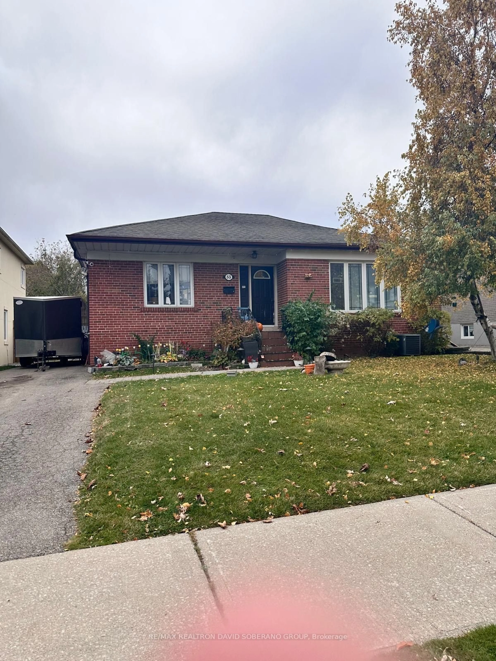Contact us about this property
Highlights
Estimated ValueThis is the price Wahi expects this property to sell for.
The calculation is powered by our Instant Home Value Estimate, which uses current market and property price trends to estimate your home’s value with a 90% accuracy rate.Not available
Price/Sqft-
Est. Mortgage$6,227/mo
Tax Amount (2024)$4,914/yr
Days On Market72 days
Description
A Rare Gem in Torontos Highly Sought-After Rustic Neighbourhood, Nestled in one of Torontos most family-oriented and picturesque neighbourhoods, this charming 2-storey home offers an exceptional opportunity for the discerning buyer. Set on an expansive, irregular lot64.58 ft x169.80 ft this property is a canvas for future memories and a testament to urban living.Key Features: 4+1 Bedrooms: Spacious, sun-filled rooms with large windows and ample closet space. Master Retreat: A sanctuary of natural light with a walk-in closet and indulgent 6pc ensuite. Main Floor: Open and inviting with an expansive foyer, modern kitchen with stone counters, and a seamless flow between the family room, living, and dining rooms all separated by elegant French doors. Hwd Flooring: Throughout the main and second levels, exuding warmth and character. Lower Level Potential: Finished basement with endless possibilities ideal for a separate in-law suite or apt.
Property Details
Interior
Features
Exterior
Features
Parking
Garage spaces 2
Garage type Built-In
Other parking spaces 6
Total parking spaces 8
Property History
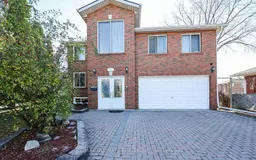 26
26Get up to 1% cashback when you buy your dream home with Wahi Cashback

A new way to buy a home that puts cash back in your pocket.
- Our in-house Realtors do more deals and bring that negotiating power into your corner
- We leverage technology to get you more insights, move faster and simplify the process
- Our digital business model means we pass the savings onto you, with up to 1% cashback on the purchase of your home
