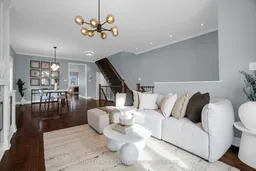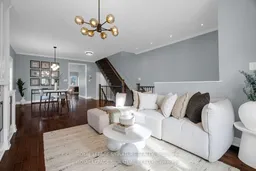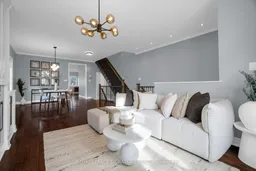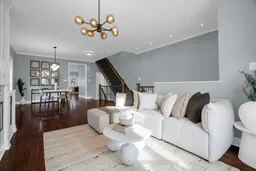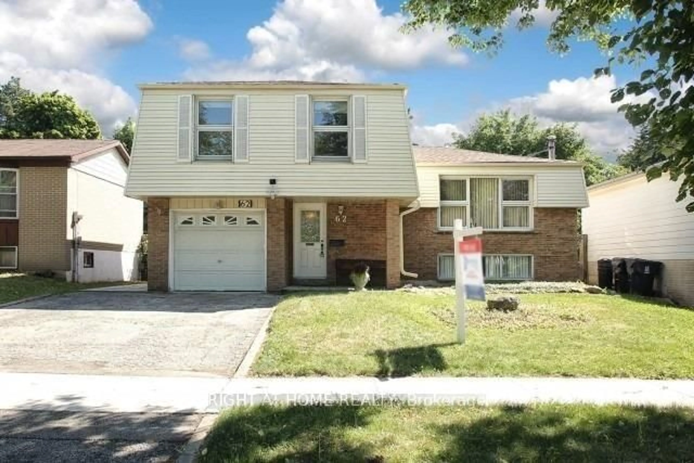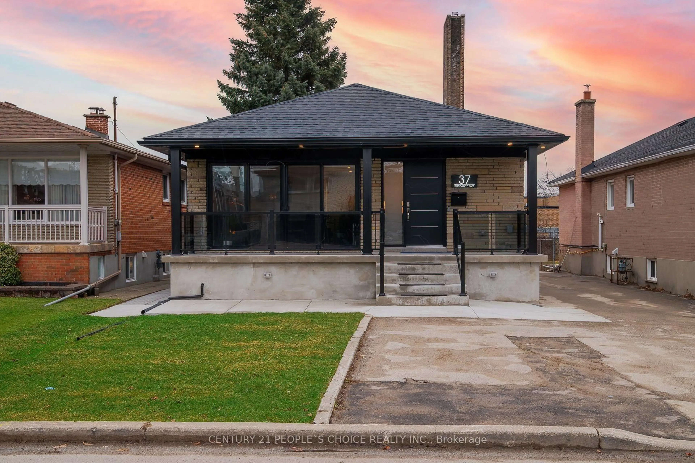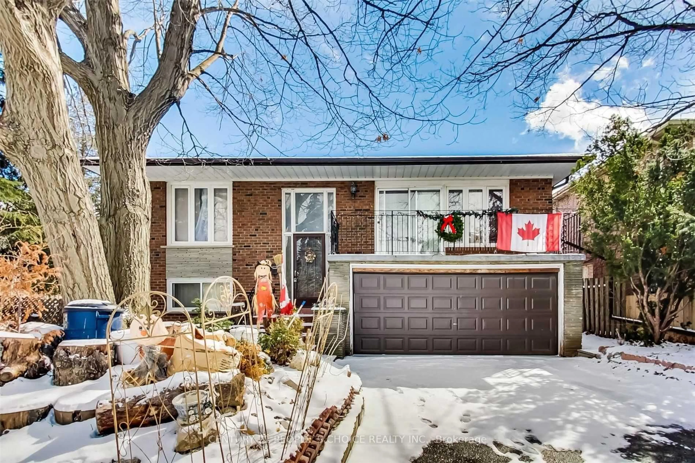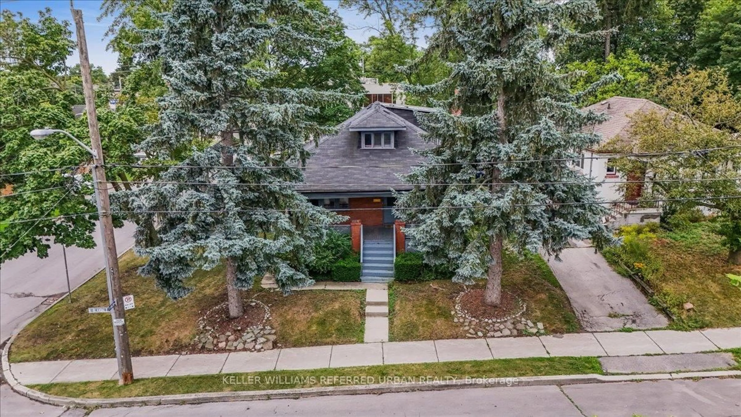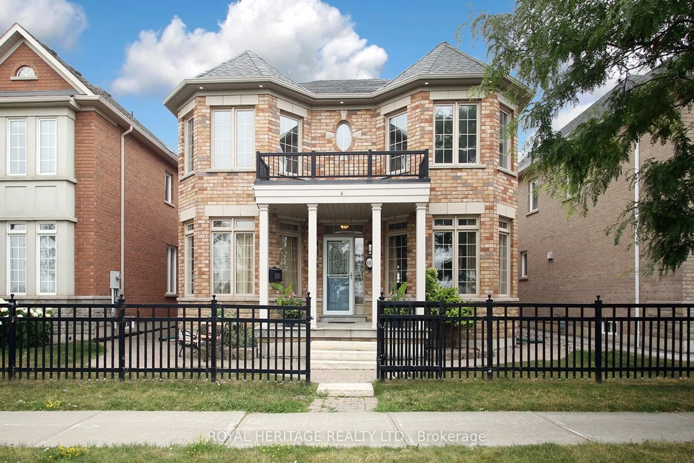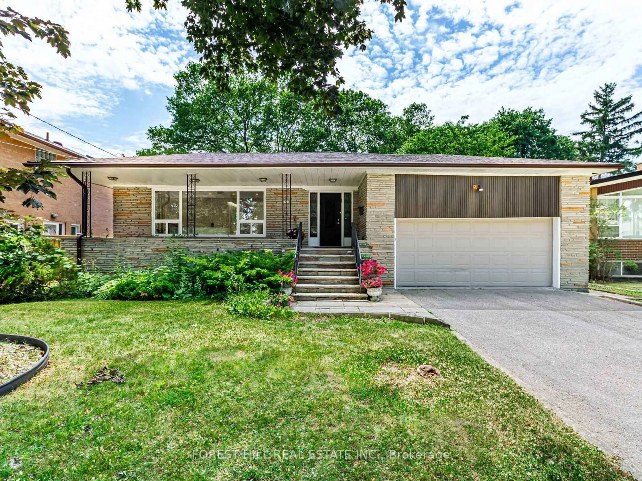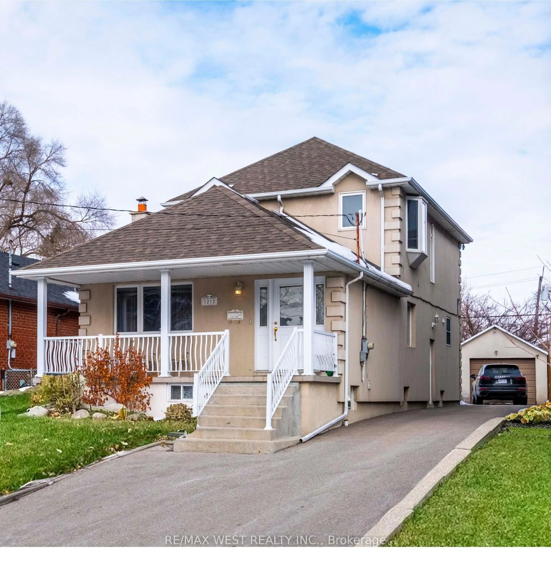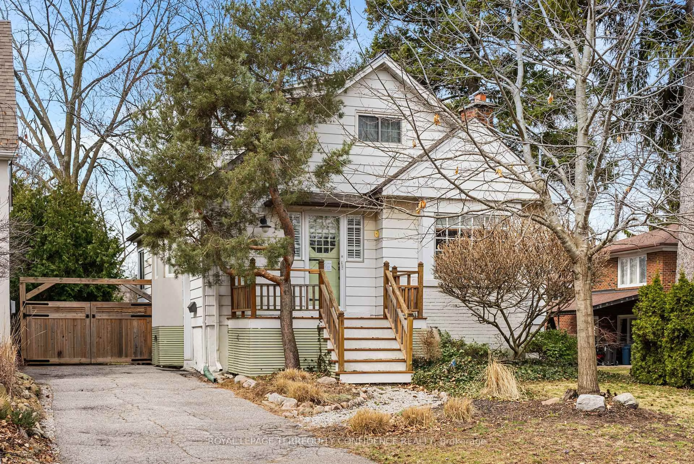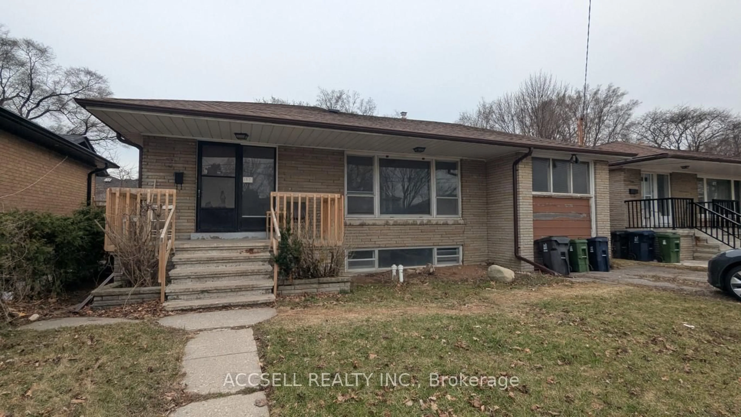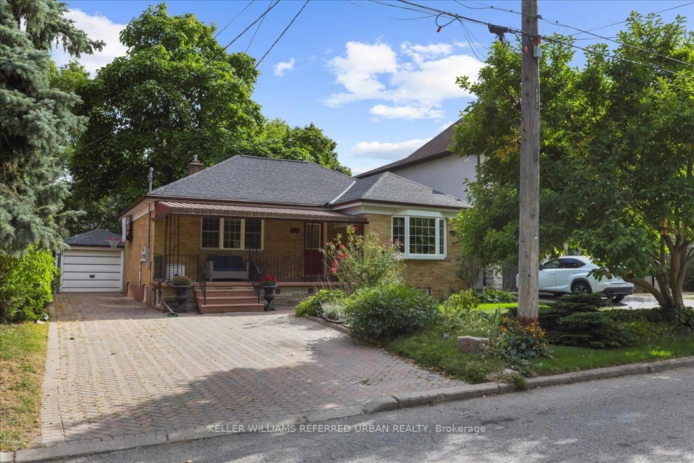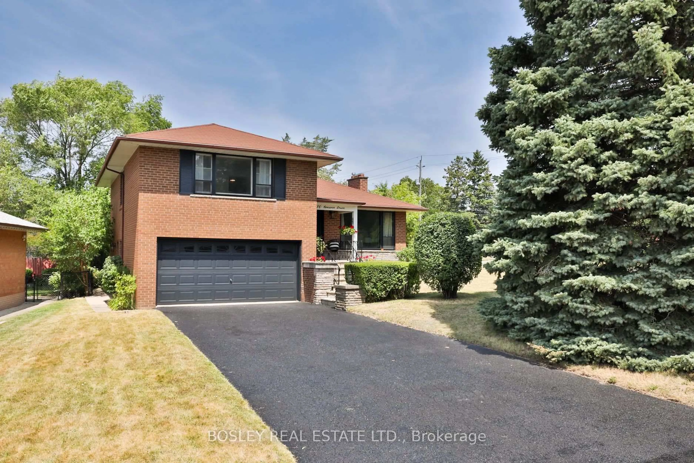Luxury Living Meets Convenience Custom-Built Home with Income Potential! This stunning custom-built home boasts approximately 2,900 sq. ft. of total living space, featuring a striking stone and brick exterior and high-end finishes throughout. Step inside to find spacious principal rooms with soaring ceilings, elegant custom built-ins, and a formal fireplace that sets the perfect ambiance.The modern eat-in kitchen seamlessly flows into a cozy family room, creating the ideal space for everyday living and entertaining. Upstairs, the primary suite is a true retreat, offering a walk-in closet and a spa-like 5-piece ensuite, while two additional generously sized bedrooms and a convenient second-floor laundry room complete the level. Adding incredible versatility, the self-contained basement apartment with separate laundry provides excellent income potential or an ideal in-law suite. Smart home features, including smart locks, thermostat, and smoke alarms, enhance security and efficiency.Enjoy a professionally landscaped, low-maintenance backyard, perfect for relaxation. The oversized single garage and expanded 3-car driveway provide ample parking. Located in a prime transit-friendly neighbourhood, you're minutes from the UP Express, Union Station, LRT, and major highways (401/400/427). Don't miss this rare opportunity to own a thoughtfully designed home that combines luxury and functionality!
Inclusions: All Electrical Light Fixtures, A/C Unit, Furnace, Hot Water Tank (Rental), Garage Door-Opener, Appliances: 2 S/S Fridges (1 has 4 doors & makes 2 ice sizes), 2 S/S Stoves, 2 S/S Dishwashers, 2 Washers & Dryers; 200amp, Tesla charger, Window coverings
