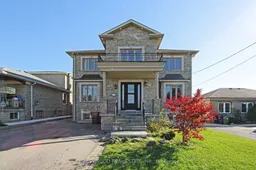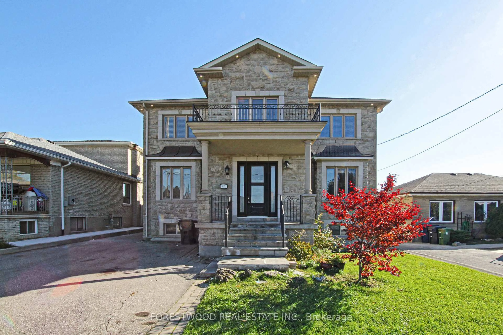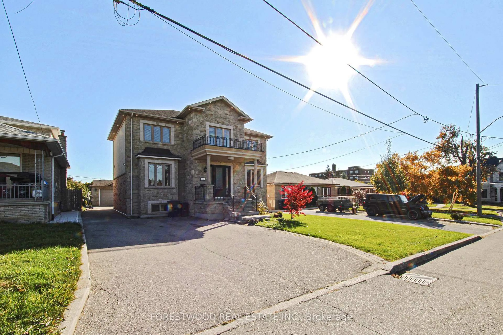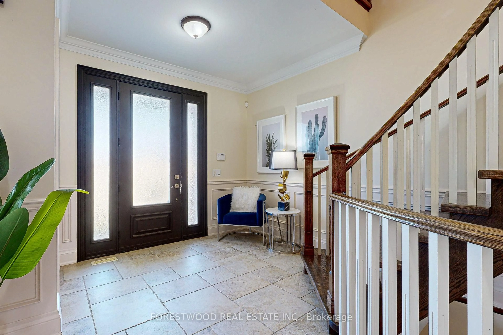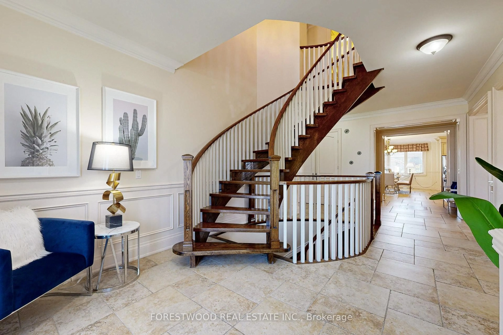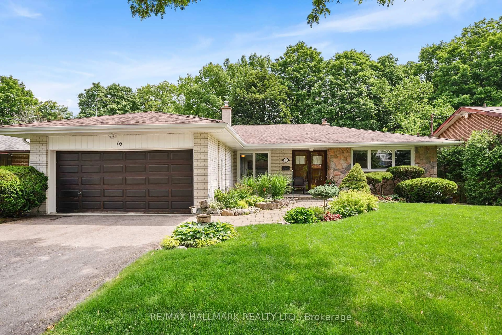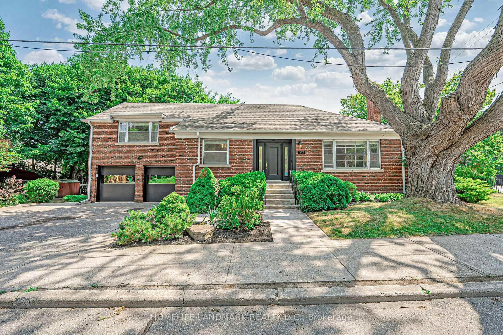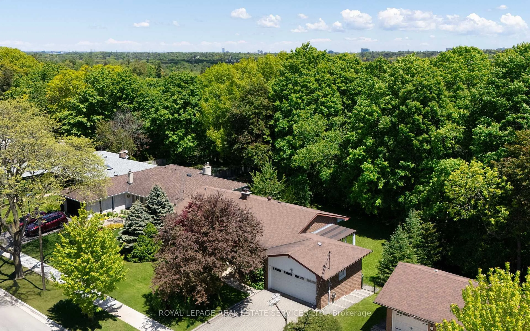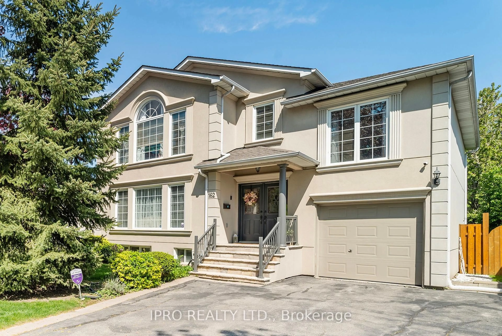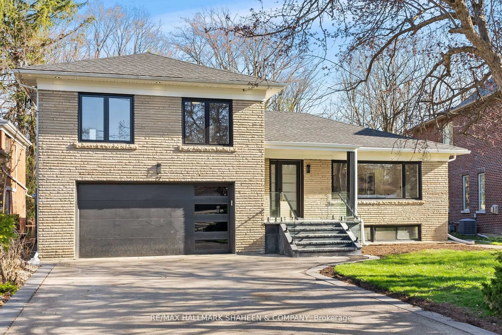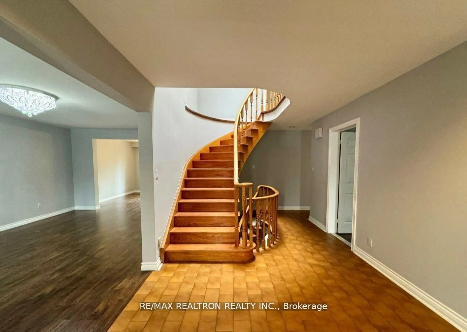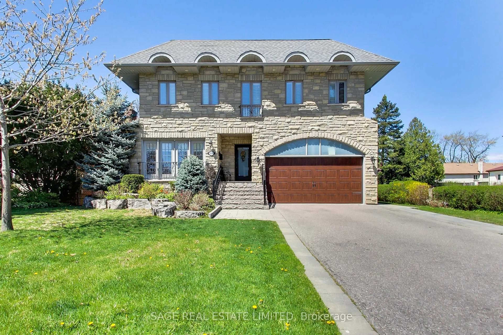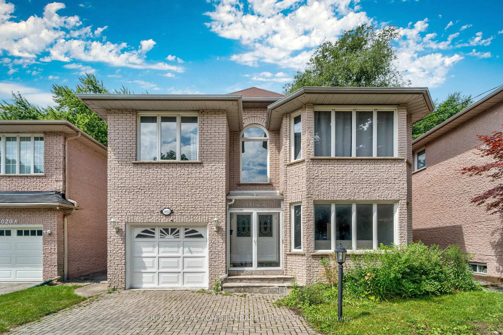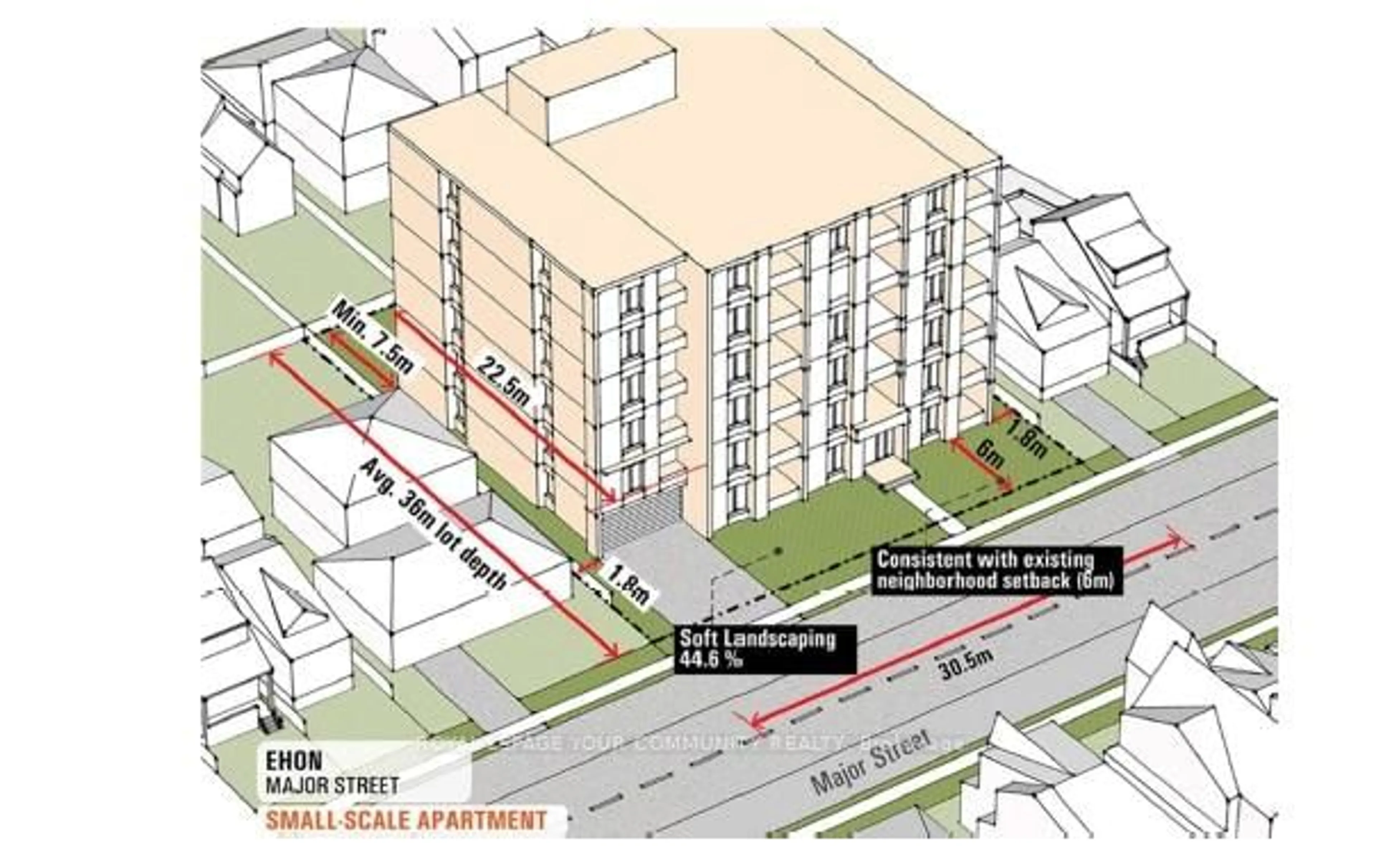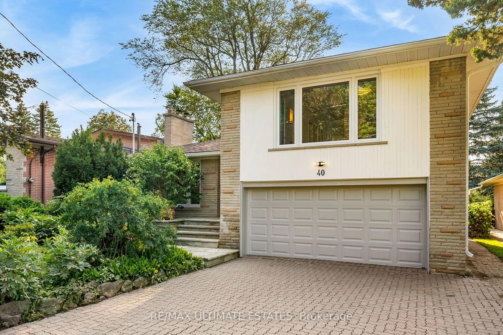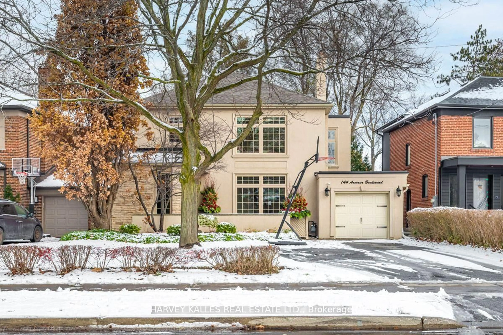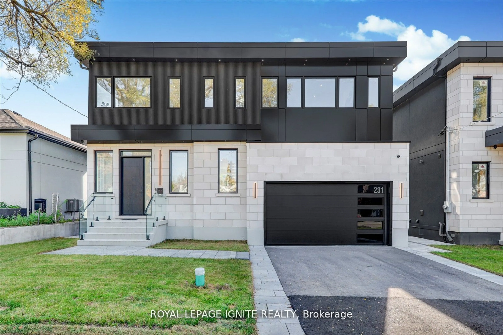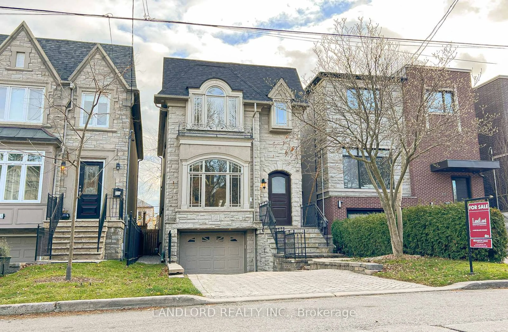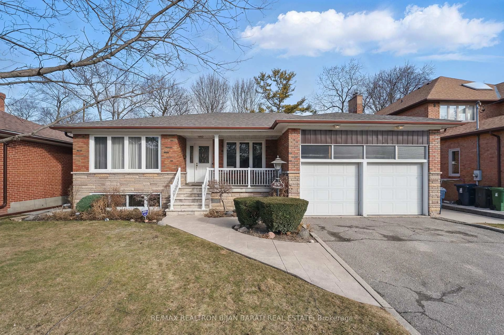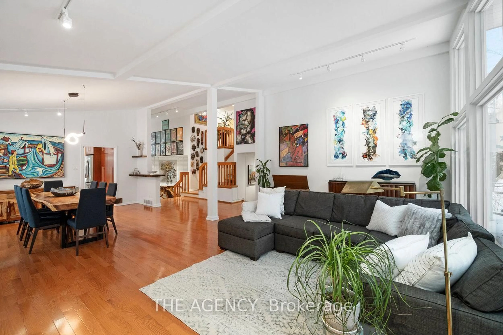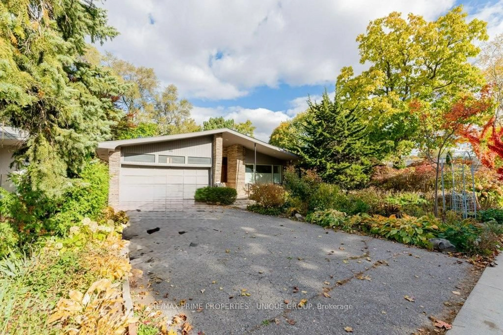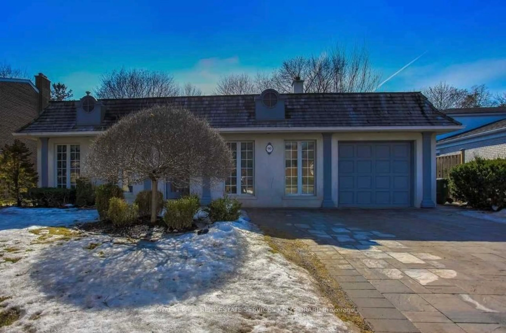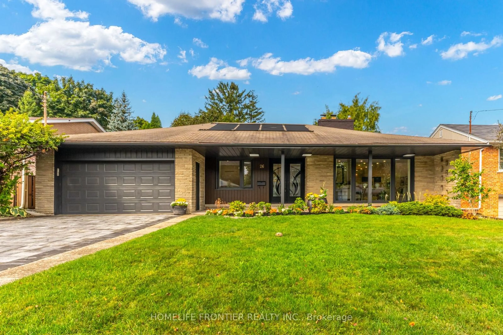43 Battersea Cres, Toronto, Ontario M6L 1G9
Contact us about this property
Highlights
Estimated valueThis is the price Wahi expects this property to sell for.
The calculation is powered by our Instant Home Value Estimate, which uses current market and property price trends to estimate your home’s value with a 90% accuracy rate.Not available
Price/Sqft-
Monthly cost
Open Calculator

Curious about what homes are selling for in this area?
Get a report on comparable homes with helpful insights and trends.
+8
Properties sold*
$1.2M
Median sold price*
*Based on last 30 days
Description
This stunning 5,000 sq. ft., two-story home exudes elegance and luxury at every turn. The grand foyer features exquisite stone flooring and a striking semi-circular staircase that sets the tone for the entire home. The formal living areas are designed for refined living, showcasing detailed wainscoting, coffered ceilings, and impeccable craftsmanship. The fully finished basement includes a separate entrance, offering additional versatility and privacy. With 10-foot ceilings throughout, this home effortlessly combines opulence with comfort. **EXTRAS** Two cooktops, two ovens, two refrigerators, a wine fridge, electrical fixtures, window coverings, washer, dryer, and a TV in the dining area.
Property Details
Interior
Features
Main Floor
Living
3.3 x 4.09Wainscoting / Double Doors / Large Window
Office
3.3 x 4.09hardwood floor / Double Doors / Wainscoting
Kitchen
2.87 x 6.43B/I Microwave / Stone Floor / Breakfast Bar
Dining
3.48 x 6.55Combined W/Kitchen / Stone Floor / Open Concept
Exterior
Features
Parking
Garage spaces 2
Garage type Detached
Other parking spaces 6
Total parking spaces 8
Property History
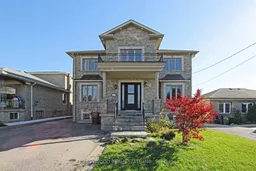 48
48