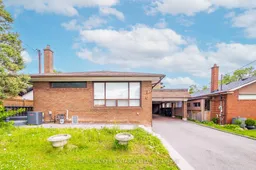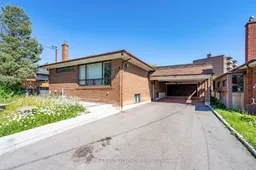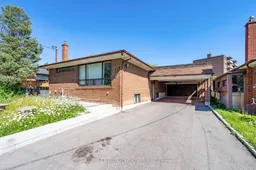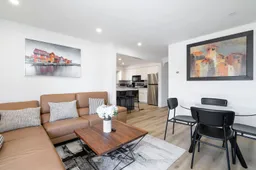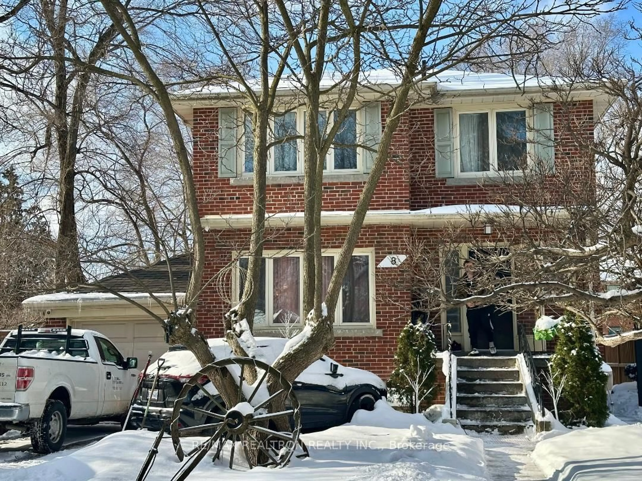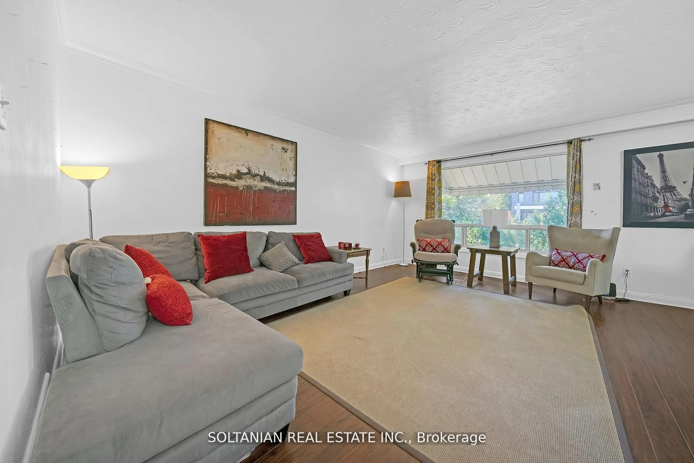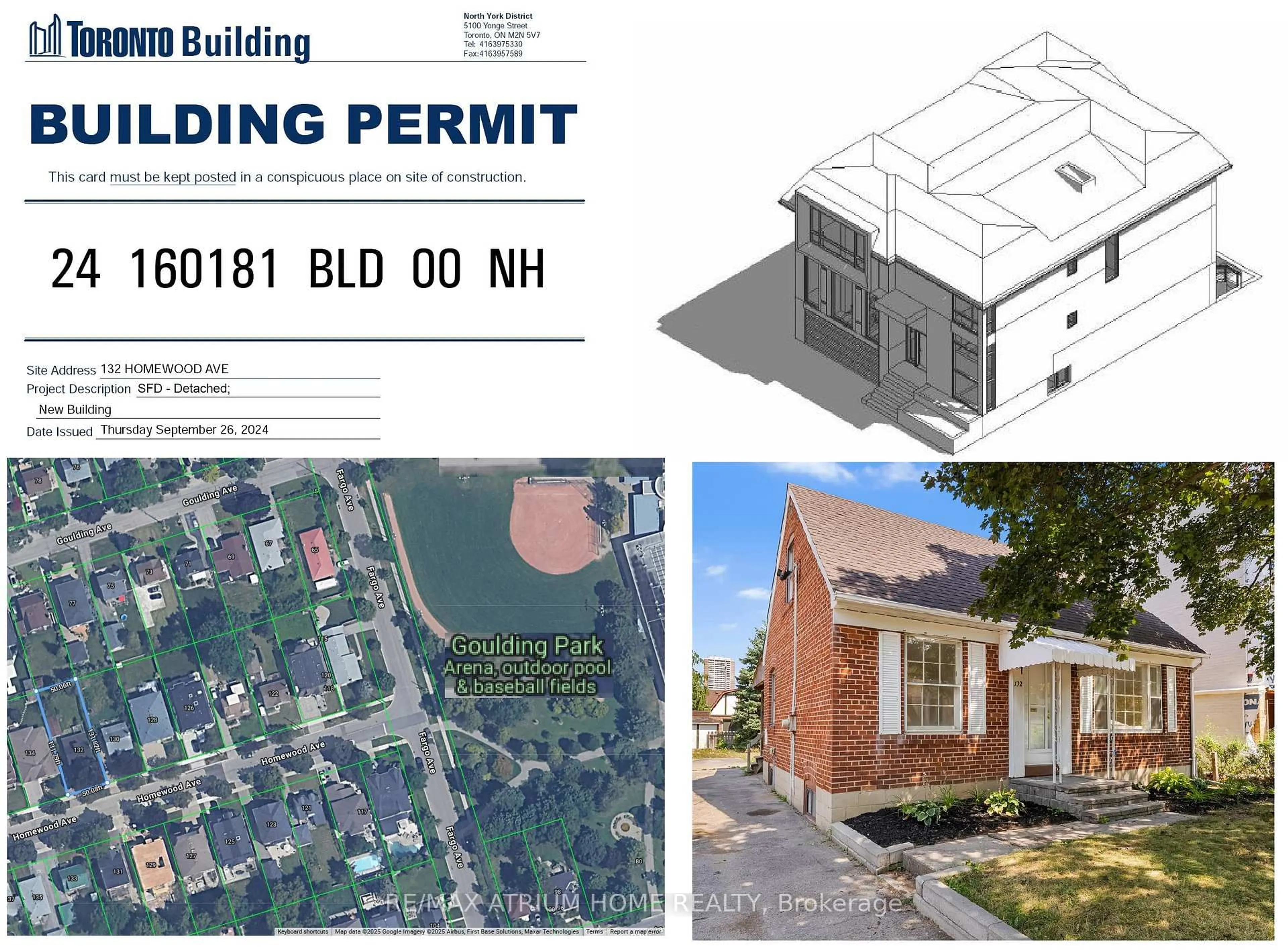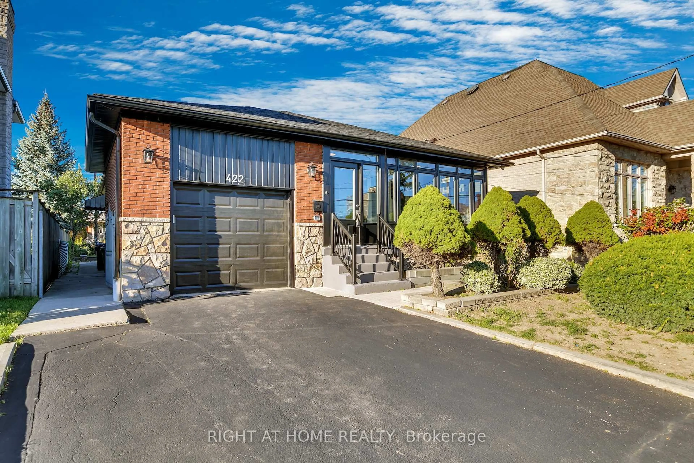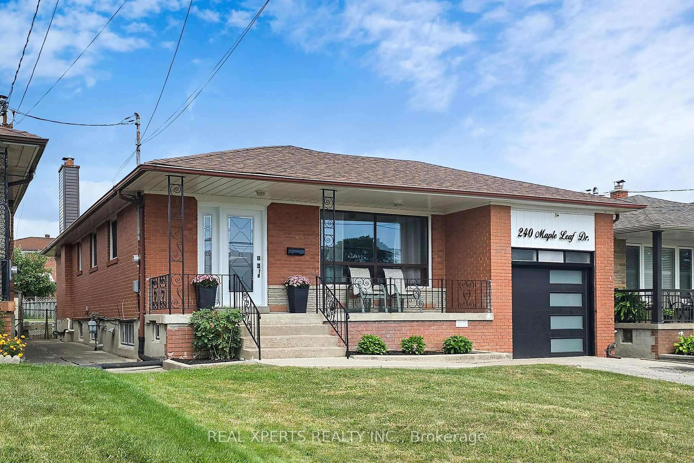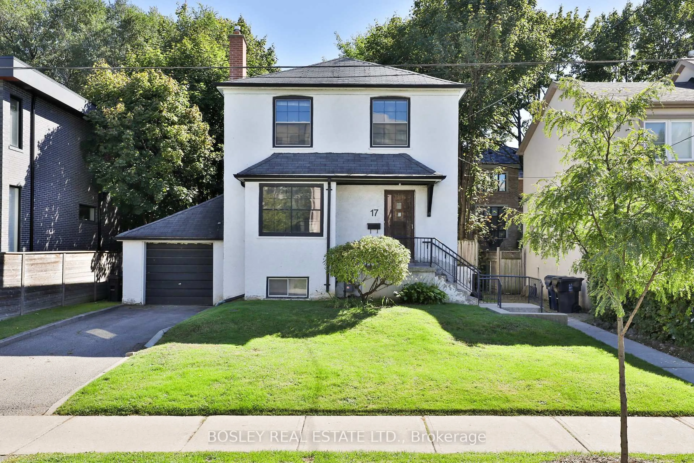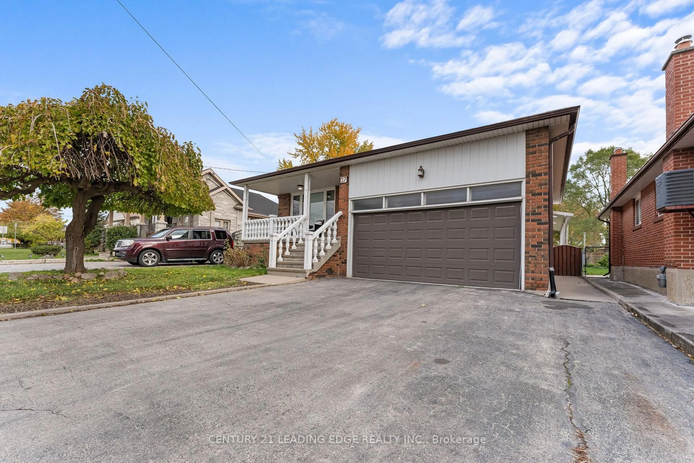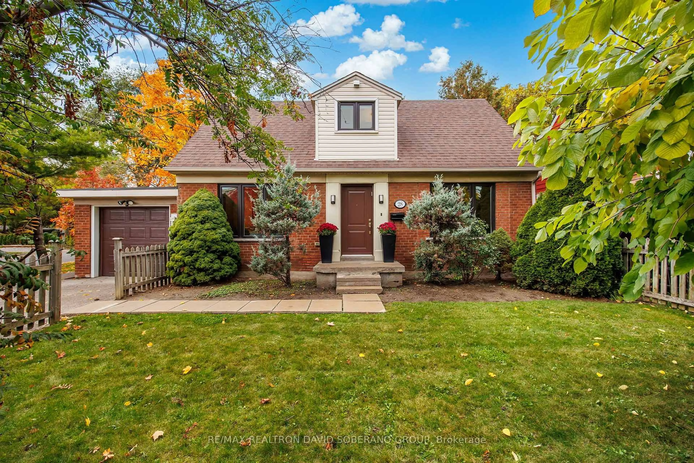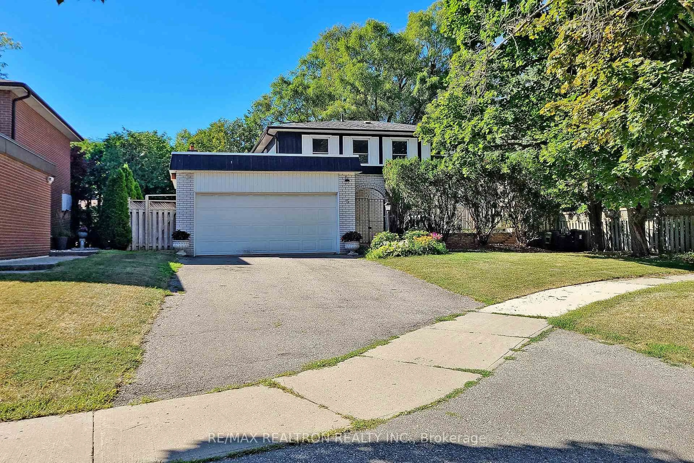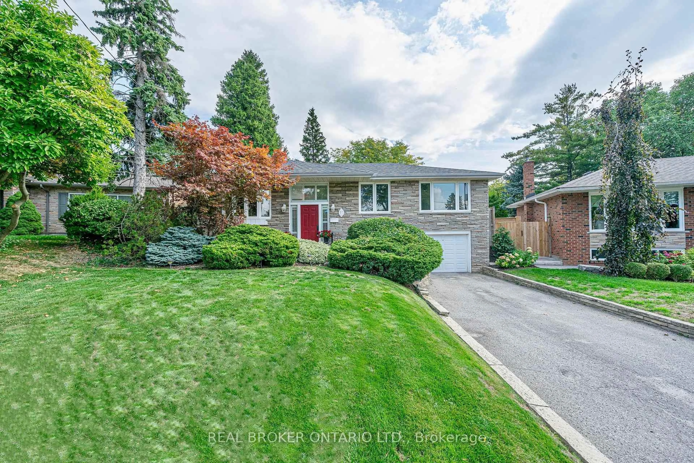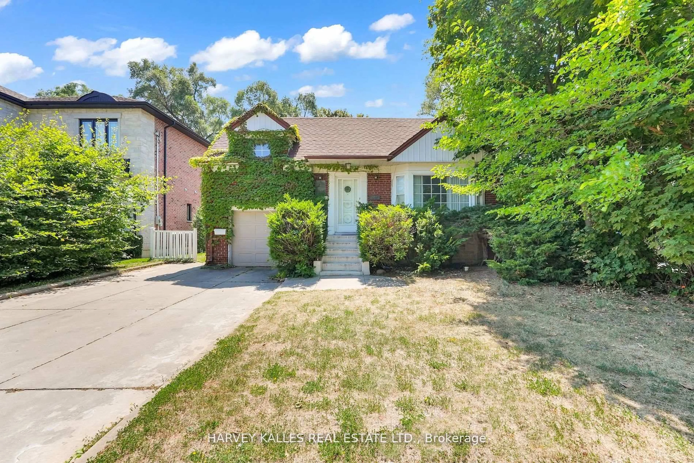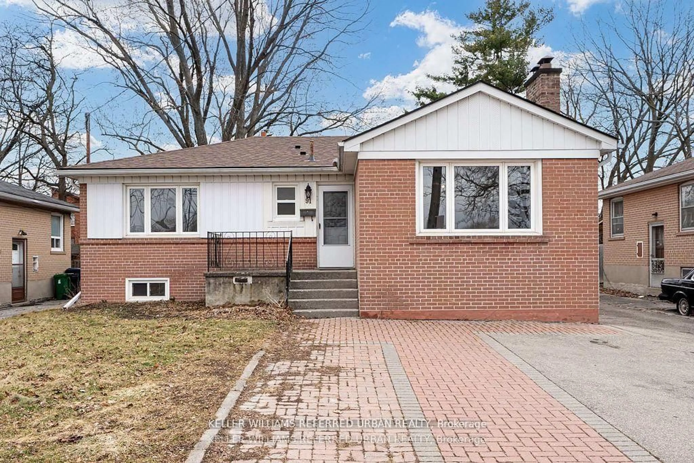Presenting 11 Jacinta Drive - Tucked away on a quiet street in on of North Yorks most charming neighbourhoods, this masterfully renovated raised bungalow is a rare opportunity for those seeking space, comfort, and flexibility all under one roof. Thoughtfully transformed into three private living spaces, this home is ideal for multi-generational families or anyone needing separate quarters with room to grow.Inside, you'll find a total of seven bedrooms and four full bathrooms spread across three distinct suites. The main suite offers four spacious bedrooms, while the two additional units include a two-bedroom and a one-bedroom layouteach with its own entrance, full kitchen or kitchenette, and modern finishes throughout. Stylish plank flooring, pot lights, large windows, and beautifully updated kitchens and baths give the entire home a bright, contemporary feel.Step outside to discover a backyard made for entertaining. From the wrap-around veranda to the interlock patio, flower beds, and wood-burning outdoor pizza oven, theres no shortage of space to relax or host guests. The fully fenced yard backs onto a tall brick wall, offering peace and privacy in your own outdoor retreat.The home sits on an expansive lot and includes a detached garage with workshop potential, plus a wide, partially covered driveway with ample parking for family and visitors. Two laundry areas add extra convenience, and the layout offers easy possibilities for future customization.Located just minutes from Lawrence Ave West and Black Creek Drive, with nearby access to parks, schools, libraries, and transit, this home combines suburban tranquility with city convenience. Whether you're looking to accommodate extended family or simply enjoy a spacious home with multiple living zones, this property delivers exceptional value and versatility. Come see what makes this one truly special.
Inclusions: Outdoor pizza oven, lower-level dishwasher, and fireplace included in "as-is" condition.
