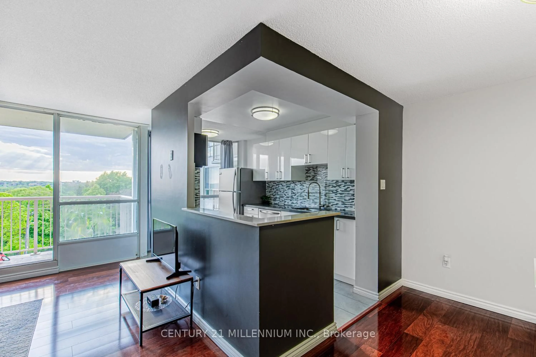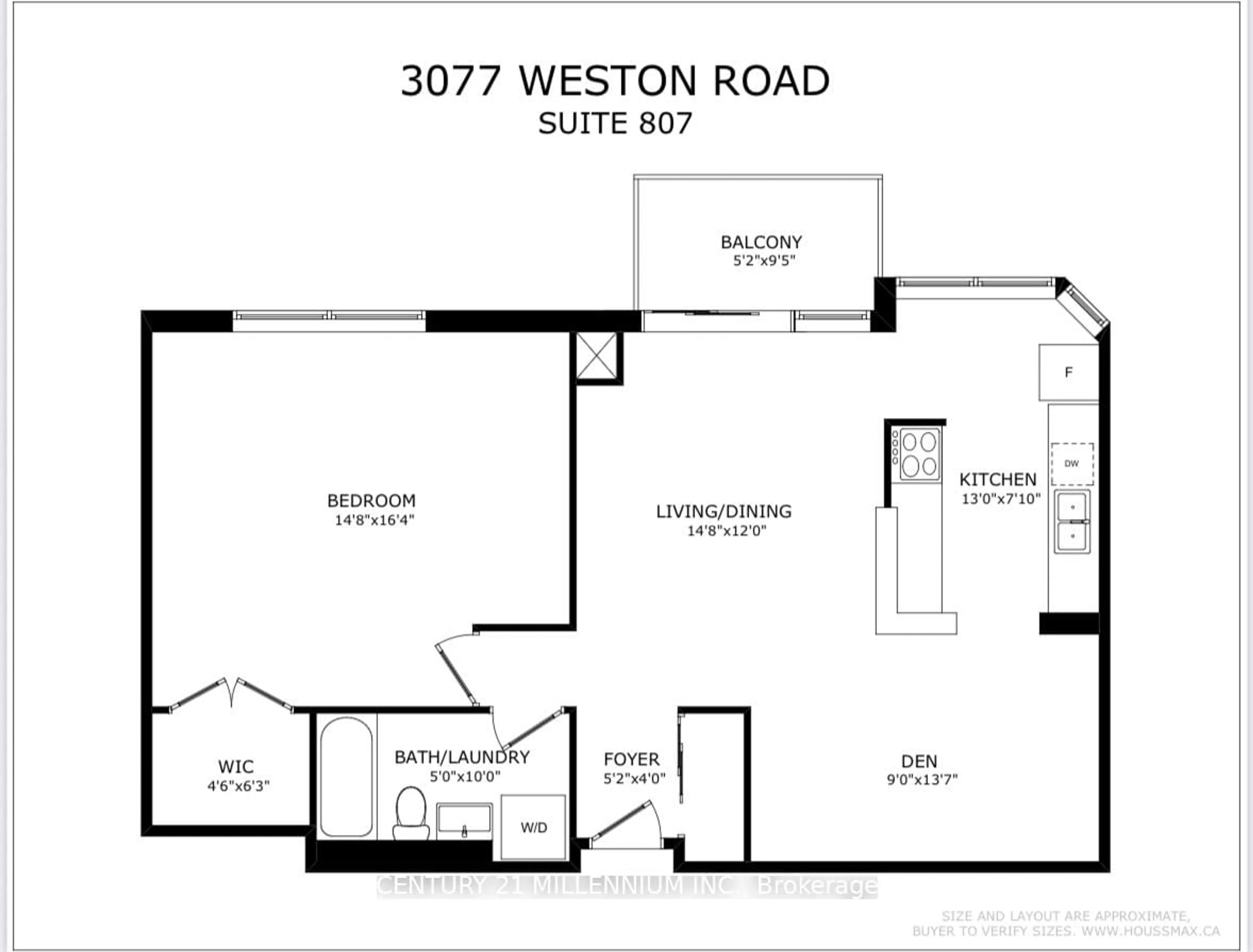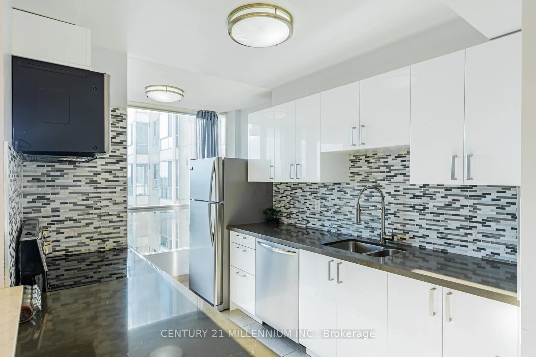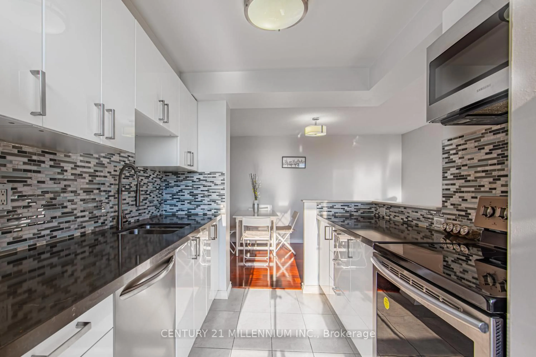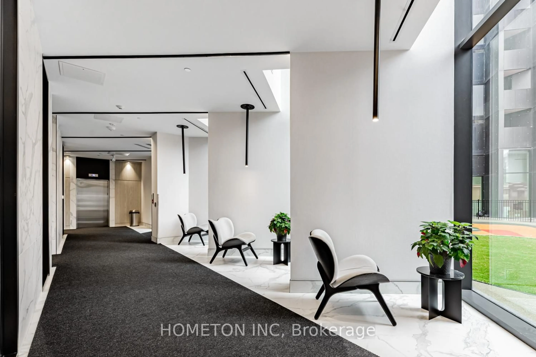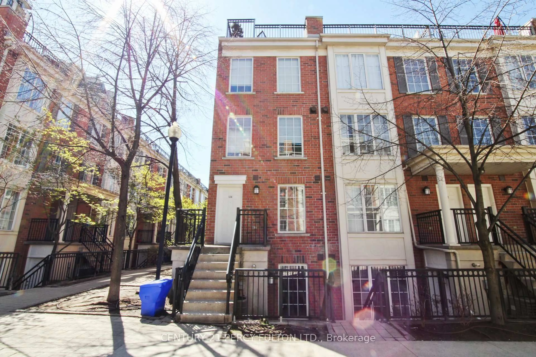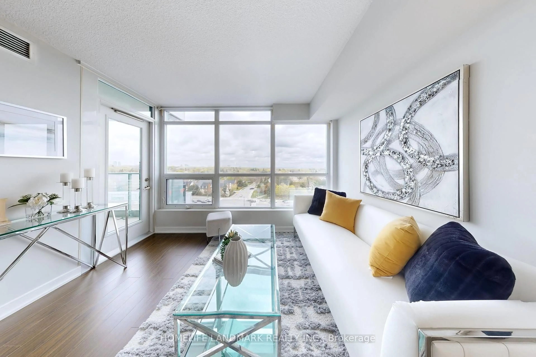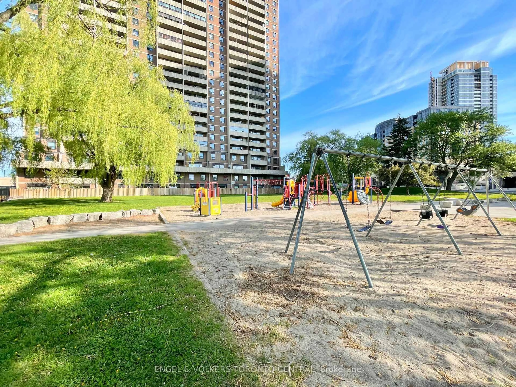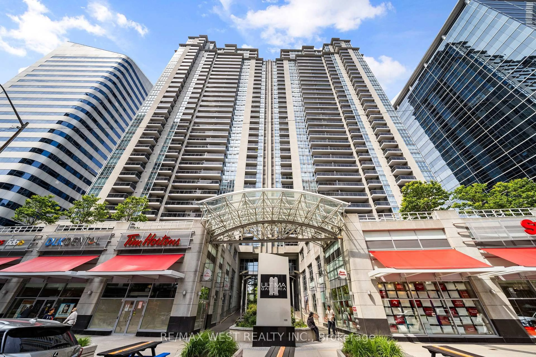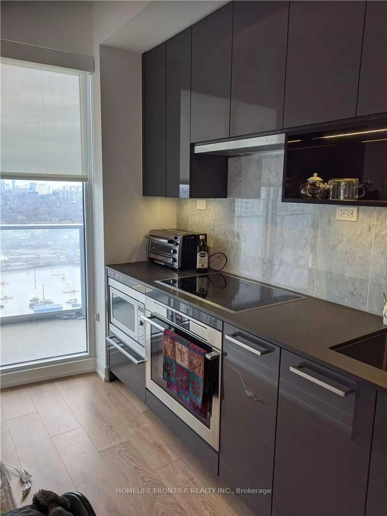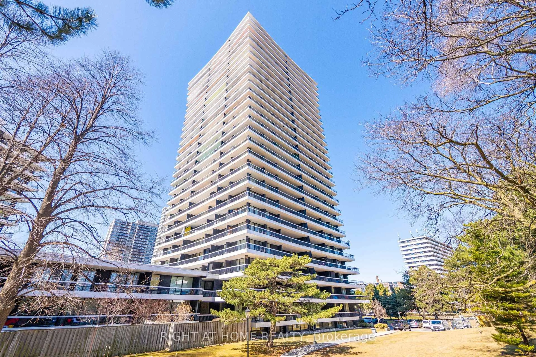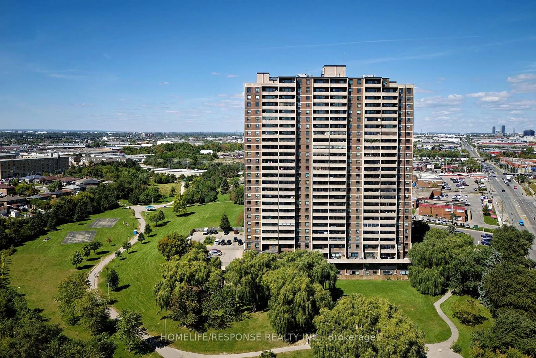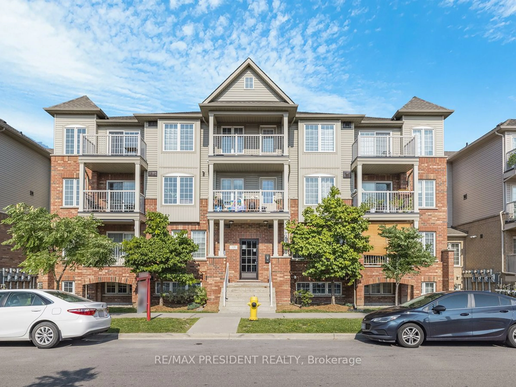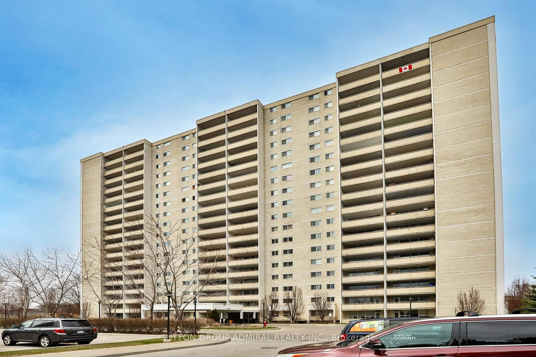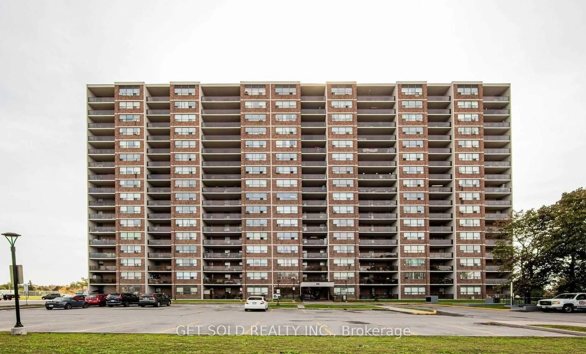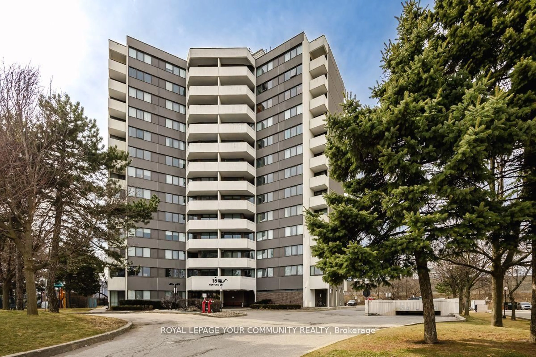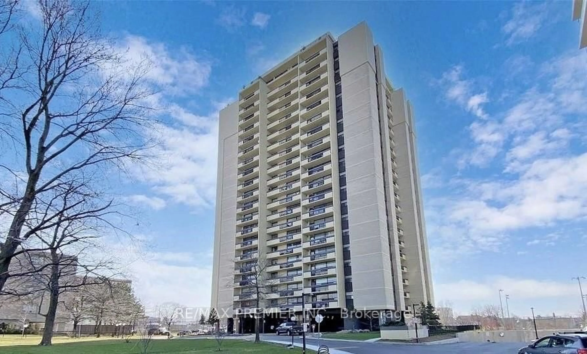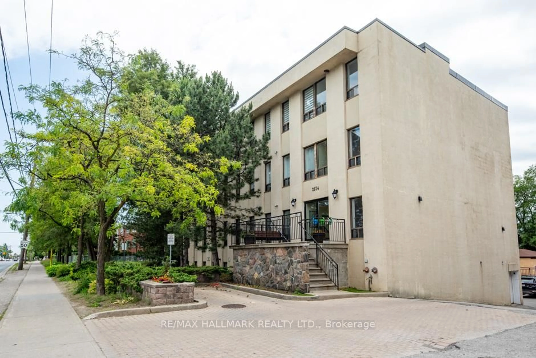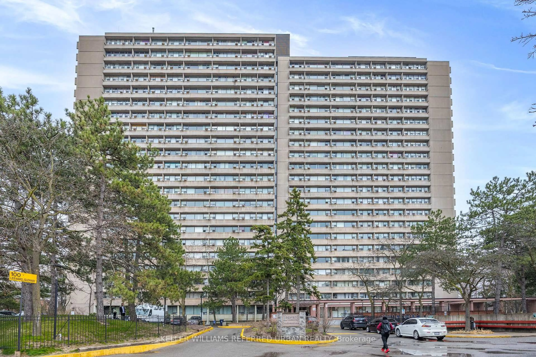3077 Weston Rd #807, Toronto, Ontario M9M 3A1
Contact us about this property
Highlights
Estimated ValueThis is the price Wahi expects this property to sell for.
The calculation is powered by our Instant Home Value Estimate, which uses current market and property price trends to estimate your home’s value with a 90% accuracy rate.Not available
Price/Sqft$542/sqft
Est. Mortgage$1,971/mo
Maintenance fees$893/mo
Tax Amount (2024)$1,381/yr
Days On Market24 days
Description
Breathtaking sunsets overlooking the Humber River await! Step into suite 807 at Riverside Court, a spacious and sun filled open concept 830 sqft floorplan. Showcasing a modern, renovated custom kitchen with quartz countertops, stainless steel appliances, white high-gloss cabinetry, backsplash and under-mount sink. Den area offers the option to comfortably work from home, or simply enjoy additional living space. The sizeable bedroom boasts both a large walk-in closet and an additional custom closet system! Gleaming laminate flooring throughout and en-suite laundry. Enjoy the picturesque view while you sip your morning coffee on the spacious west facing balcony overlooking the Humber River, mature tree line, parks and nature trails. Includes a unique oversized parking spot large enough to fit 2 cars! Maintenance fees includes ALL utilities and access to amenities: brand new gym coming soon! (Estimated completion Summer 2025), sauna, outdoor tennis court, landscaped grounds, parcel locker, and ample visitor parking. Conveniently located just steps to TTC and only mins to Hwy 401/400, subway station, shopping, schools, York University, Humber River Hospital, and so much more!
Property Details
Interior
Features
Flat Floor
Living
5.89 x 2.97W/O To Balcony / O/Looks Ravine / Laminate
Kitchen
3.78 x 3.45Stainless Steel Appl / Quartz Counter / Large Window
Den
5.59 x 2.59Open Concept / Laminate
Br
4.98 x 4.47W/I Closet / Large Window / Laminate
Exterior
Features
Parking
Garage spaces 1
Garage type Underground
Other parking spaces 0
Total parking spaces 1
Condo Details
Amenities
Tennis Court, Visitor Parking, Sauna, Gym
Inclusions
Property History
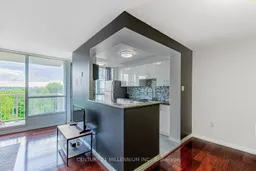 26
26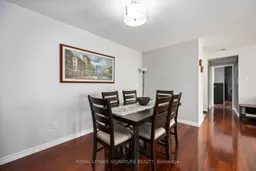
Get up to 1% cashback when you buy your dream home with Wahi Cashback

A new way to buy a home that puts cash back in your pocket.
- Our in-house Realtors do more deals and bring that negotiating power into your corner
- We leverage technology to get you more insights, move faster and simplify the process
- Our digital business model means we pass the savings onto you, with up to 1% cashback on the purchase of your home
