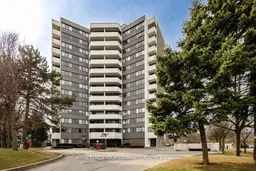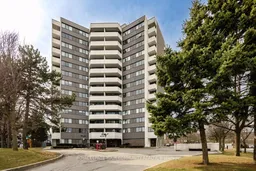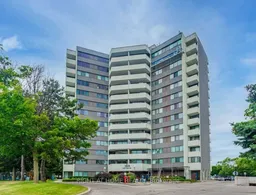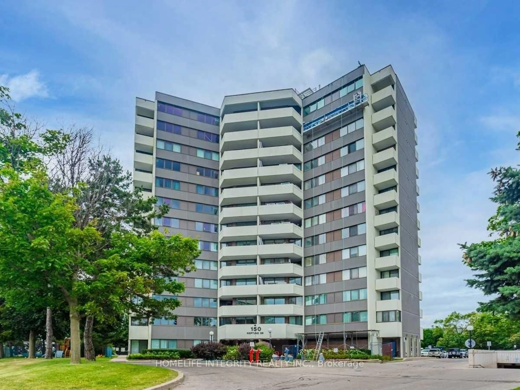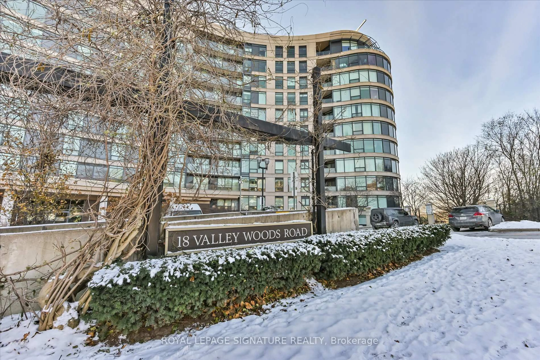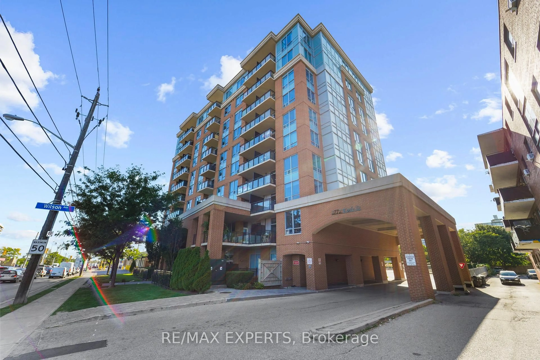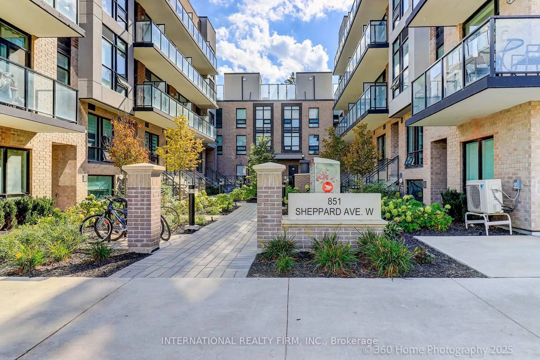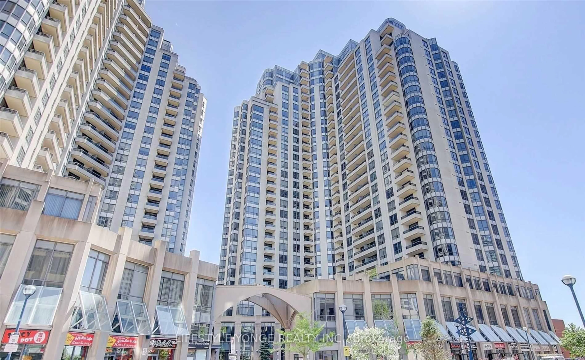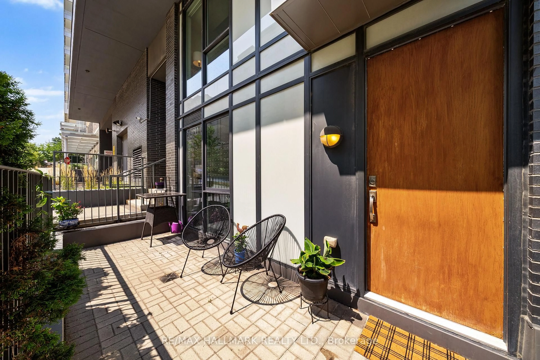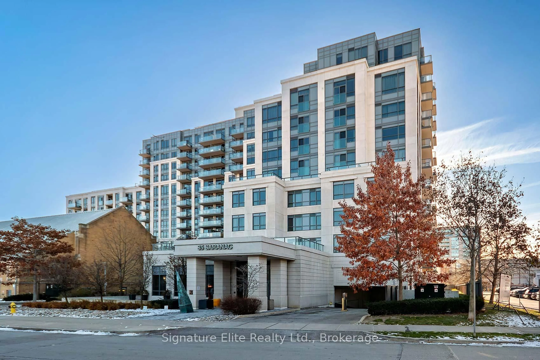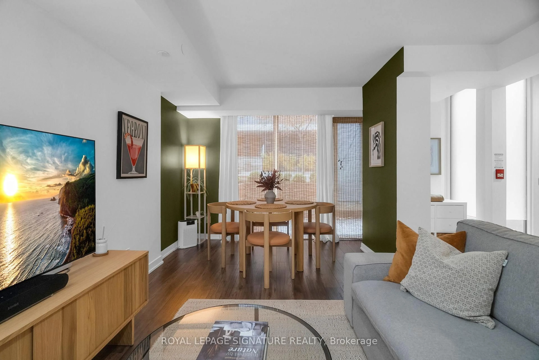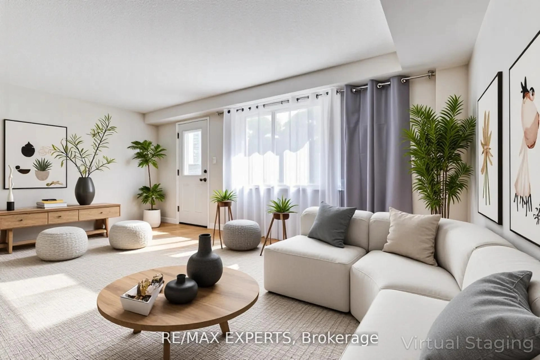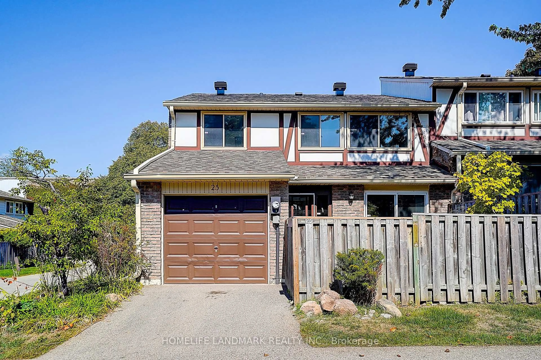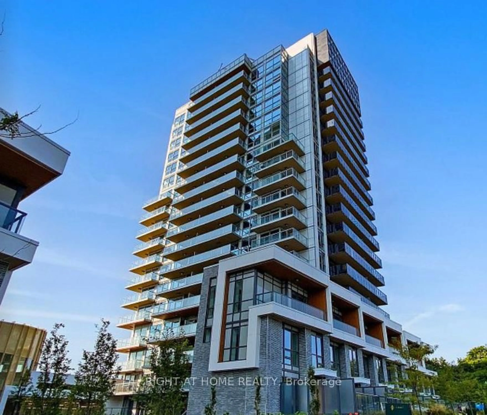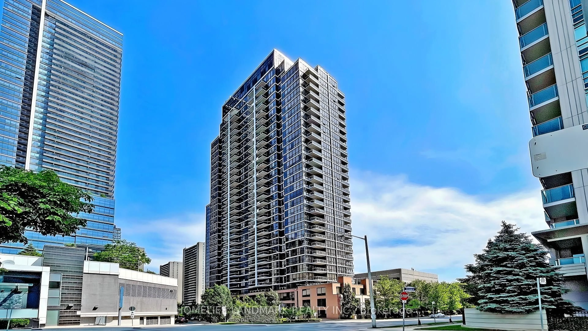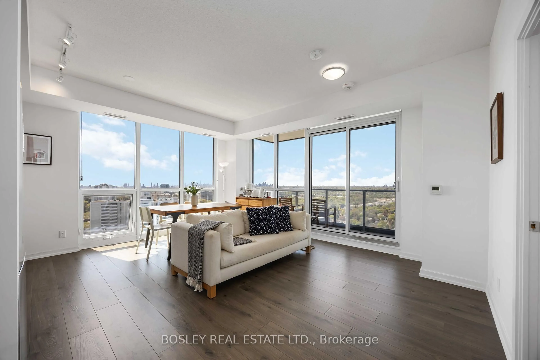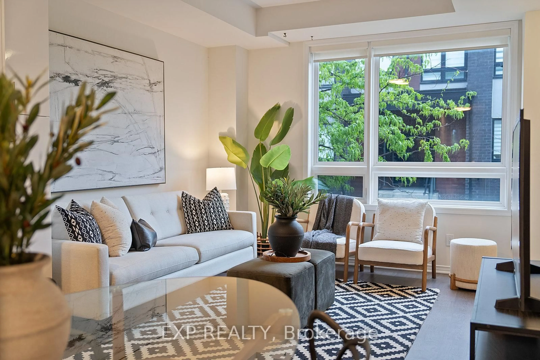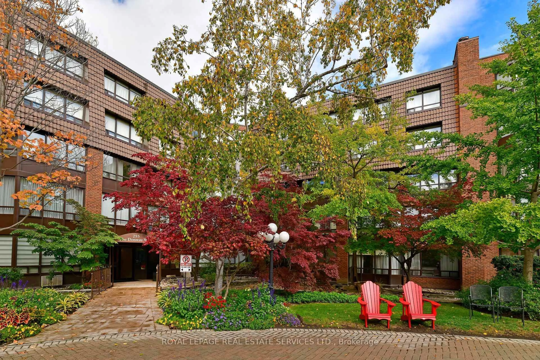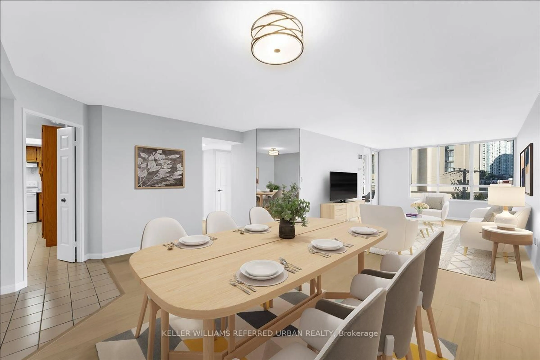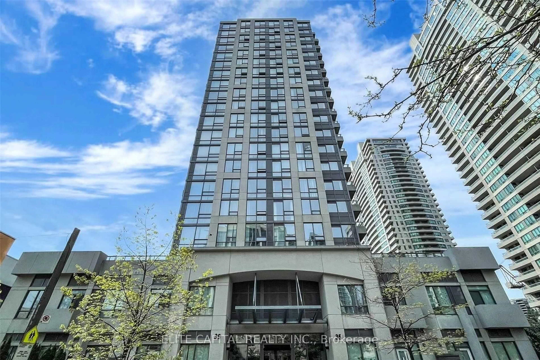VINTAGE IS IN!! High end 1970's vintage decor, from the light fixtures which would be FIND in any shop... to the expensive foil wallpaper brilliantly preserved in this Retro1970's condo. This unit is perfect for the designer in all of us. Meanwhile soak up the expansive views of the Toronto skyline and the CN Tower every day with the fabulous south facing view. Massive 3 bedroom, 2 bath unit with 1217 square feet (as per Mpac), each room is oversized by today's standards! Original parquet hardwood flooring. Exceptional floor plan to rival bungalows of comparable size!! Preserve what pleases you and update the rest. Kitchen was clearly the best of the best and many original appliances are still performing better than recently manufactured appliances. Toilets have been replaced and many areas recently painted. Centrally located near the 401, Bathurst and Wilson, Lawrence Plaza, schools and places of worship. With a TTC stop right outside the door, public transit is a bonus here. Best of all, maintenance fees include heat, air conditioning, water, internet and basic cable. Hydro is separately metered. Maintenance fees cover annual furnace filter and smoke detectors inspections. Furnace mechanicals are the responsibility of the owner. Bonus amenities include a gym, an outdoor pool, tennis court, sauna and children's playground. +++++ Shabbat Elevator +++++
Inclusions: Fridge,stove,washer,dryer,built-in dishwasher (as is), electric light fixtures, all window coverings.
