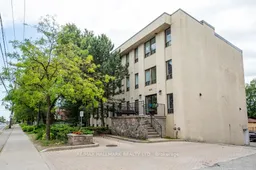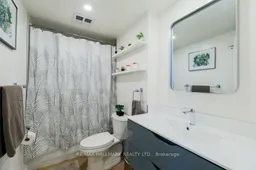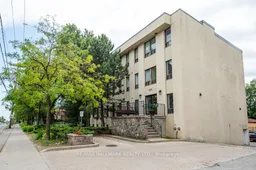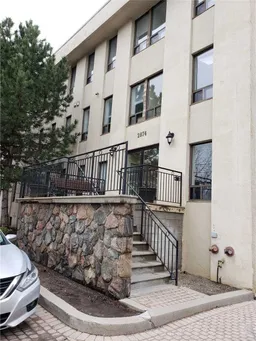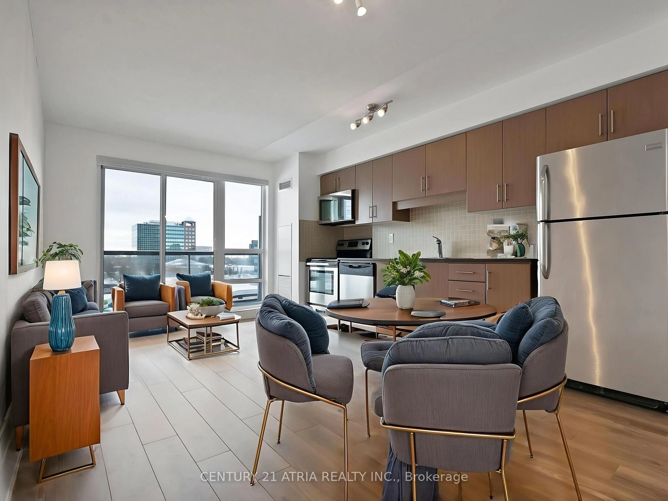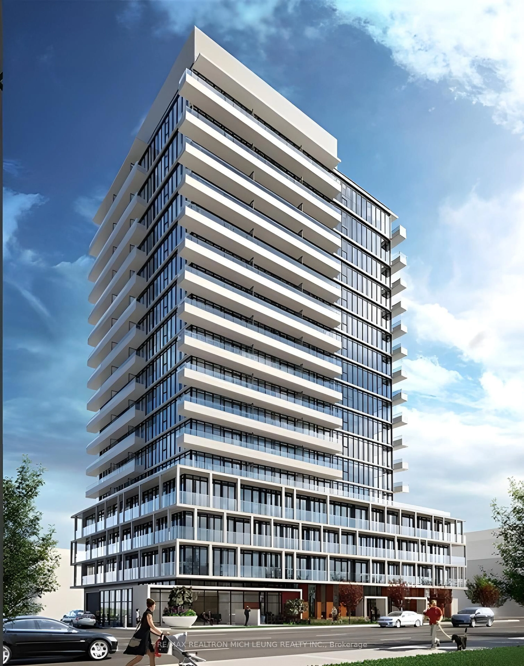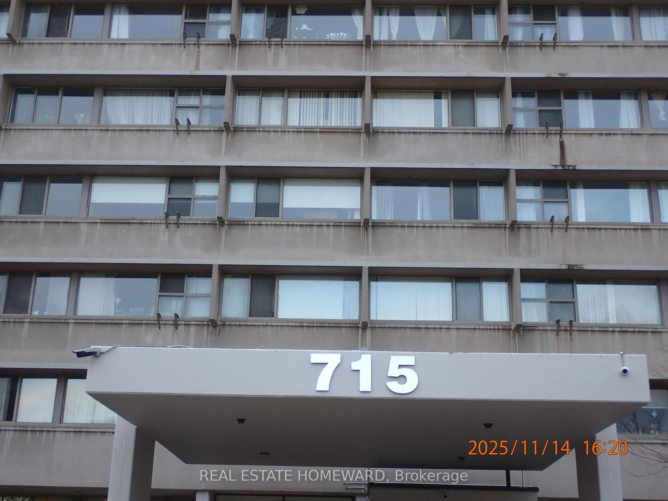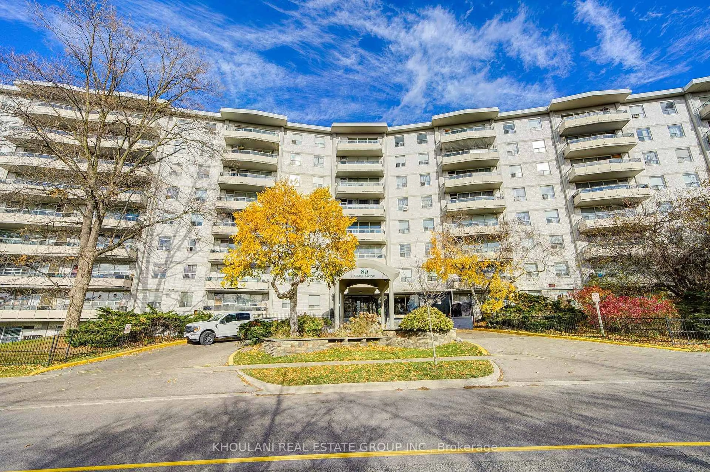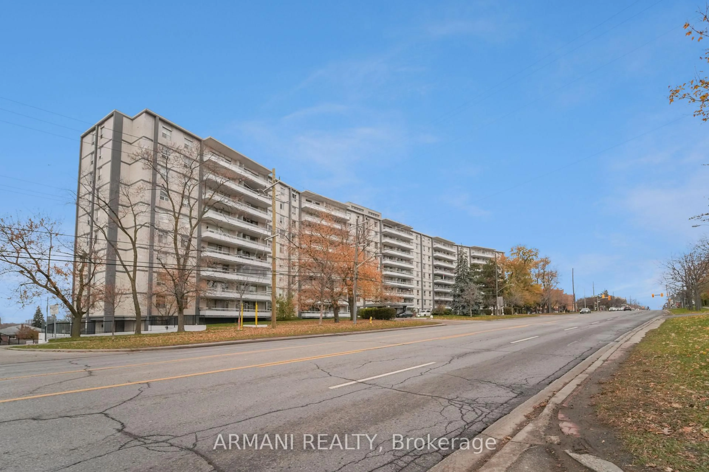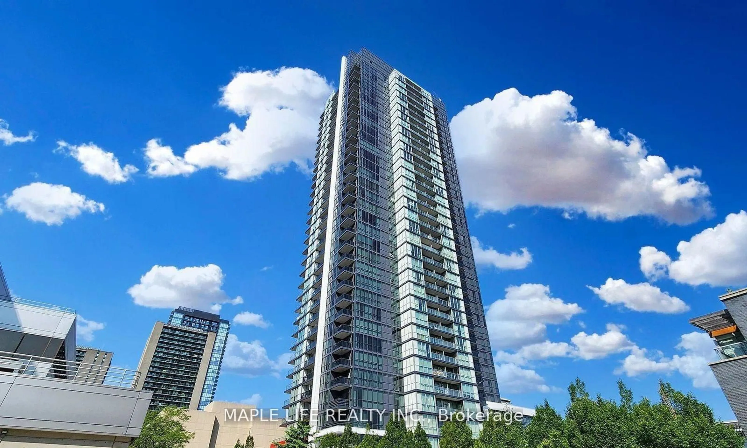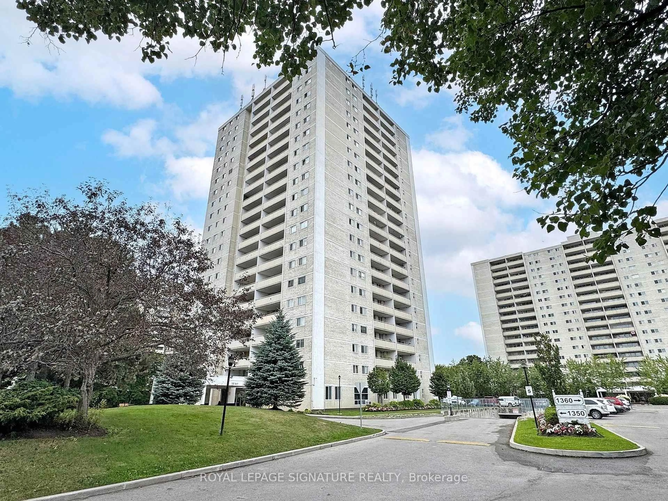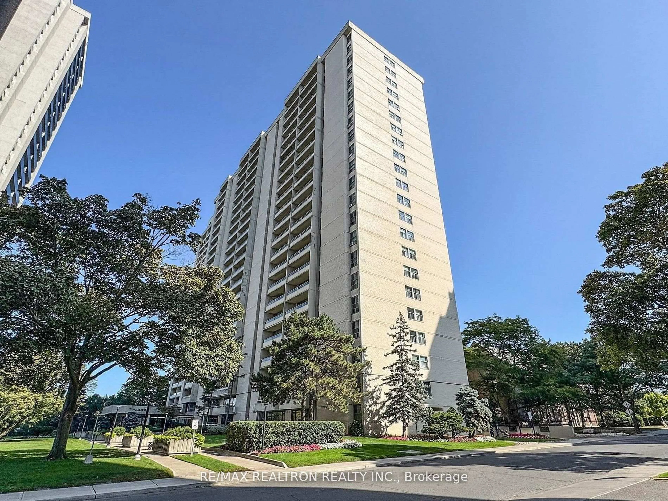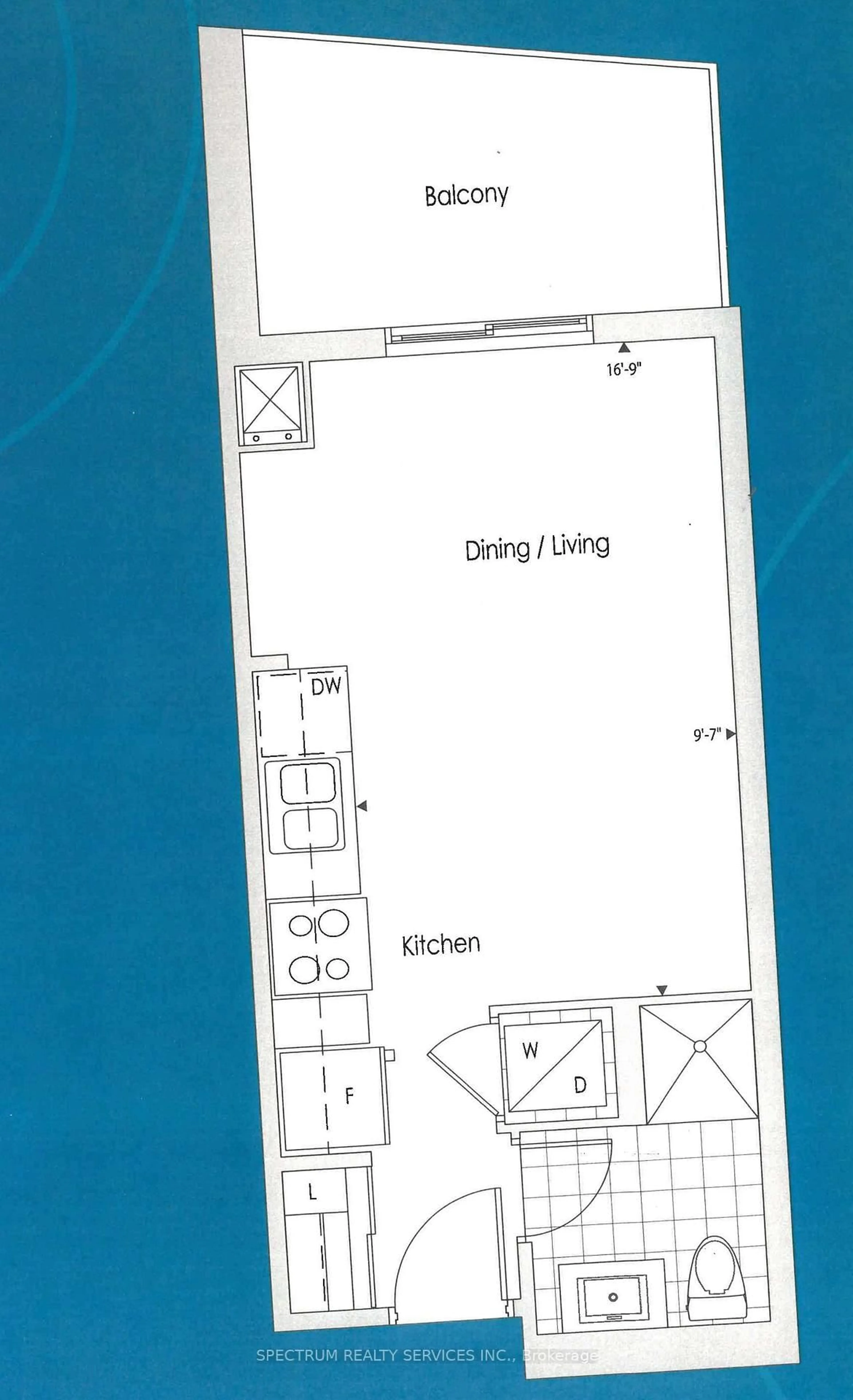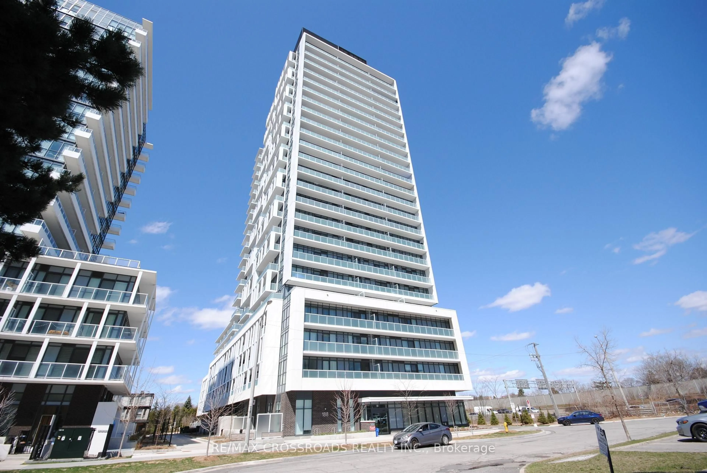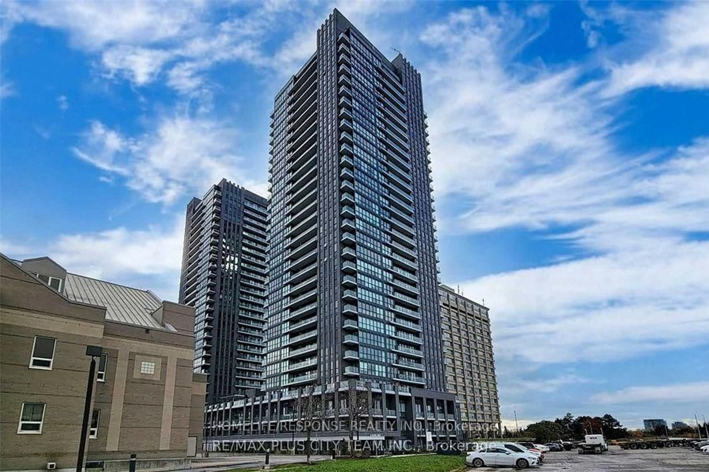Here's your chance to own a beautifully upgraded one-bedroom condo in a quiet, boutique-stybuilding. One of the largest units in the building (585 Sq Ft) This charming residence has been meticulously renovated, starting with a fresh coat of paint throughout, giving the entire space a crisp, clean, and modern look. The living areas feature new vinyl plank flooring, known for its durability and contemporary appeal. In the bedroom, new broadloom adds a touch of warmth and comfort underfoot. The bathroom has been updated with modern fixtures and finishes, transforming it into a stylish and functional space. The open concept kitchen is a standout feature of this condo. It includes a convenient breakfast bar, perfect for casual dining. The kitchen also boasts plenty of storage, butcher block countertops that offer a warm, rustic charm, and stainless steel appliances that provide a sleek and modern touch. The condo's location is another significant advantage. It is situated close to the 401, making commuting by car straightforward and convenient. Additionally, easy access to TTC means you can navigate the city with ease. With all these upgrades and an ideal location, this condo presents a fantastic alternative to renting. This gem offers a perfect blend of modern amenities, comfort, and convenience, ready to be your new home. Don't miss out on this opportunity to own a truly special property.
Inclusions: Upgraded appliances S/S built-in dishwasher, double electric range, range hood, french door refrigerator (2021), washer and dryer (2022). Zebra roller blinds (2021), new smart thermostat (2023) Ensuite Locker.
